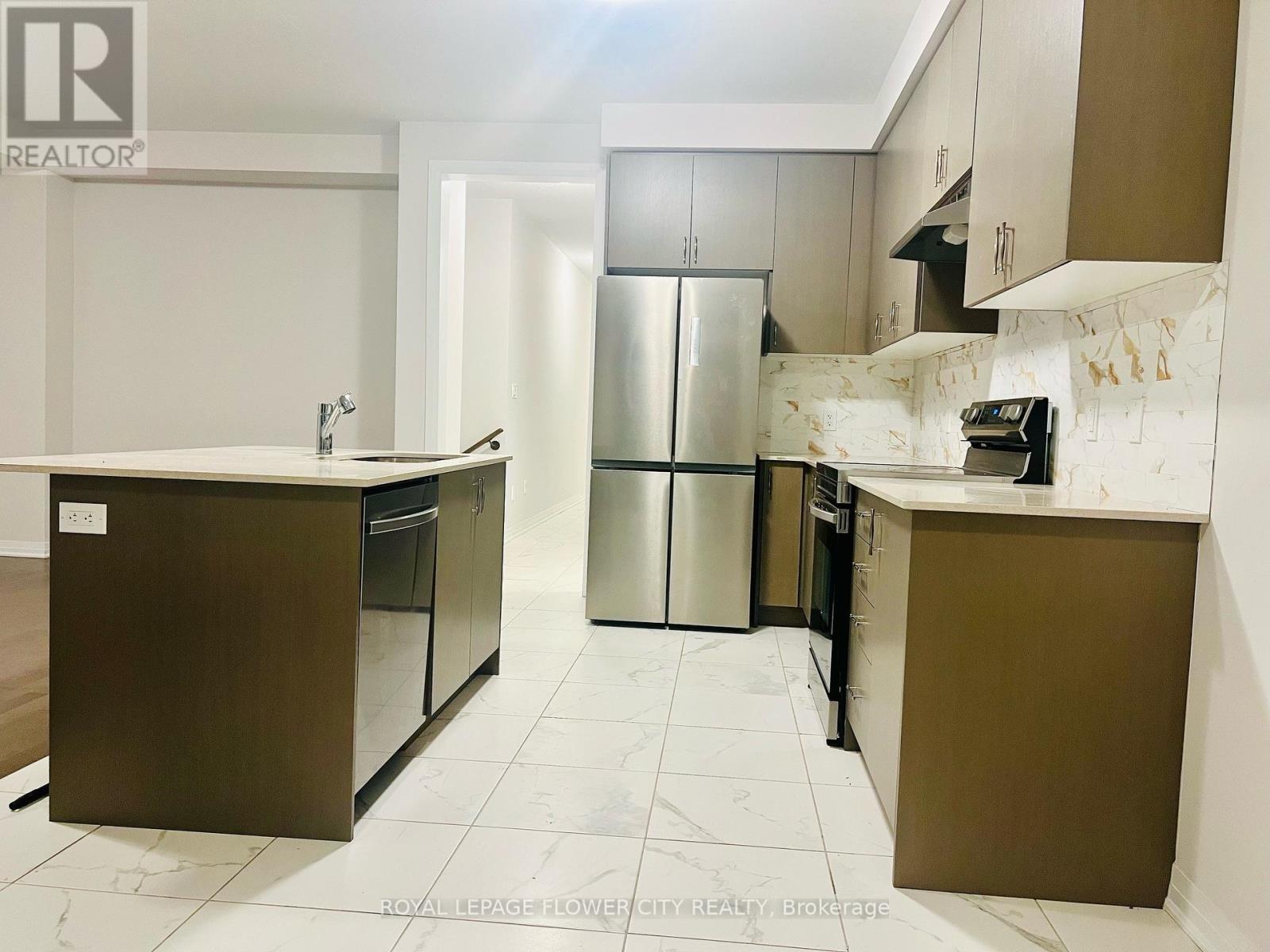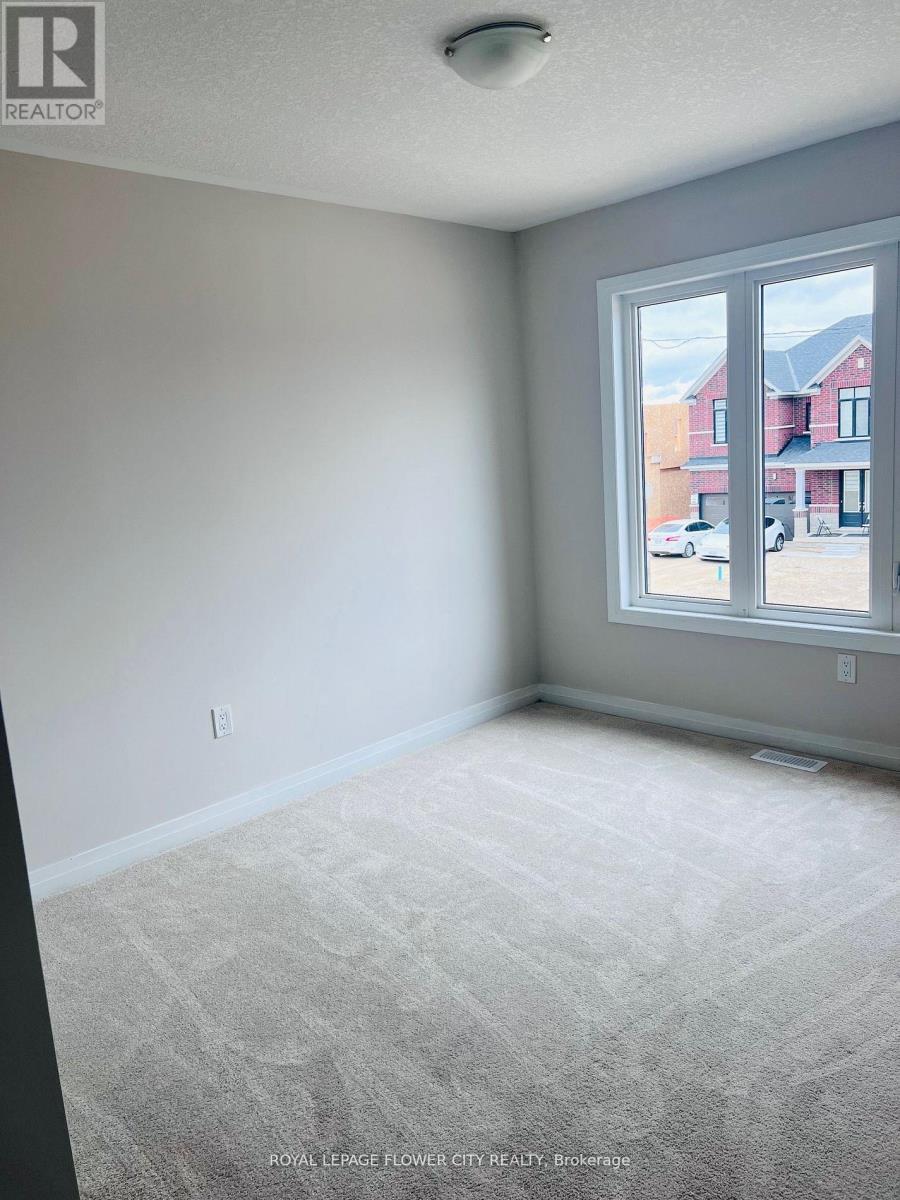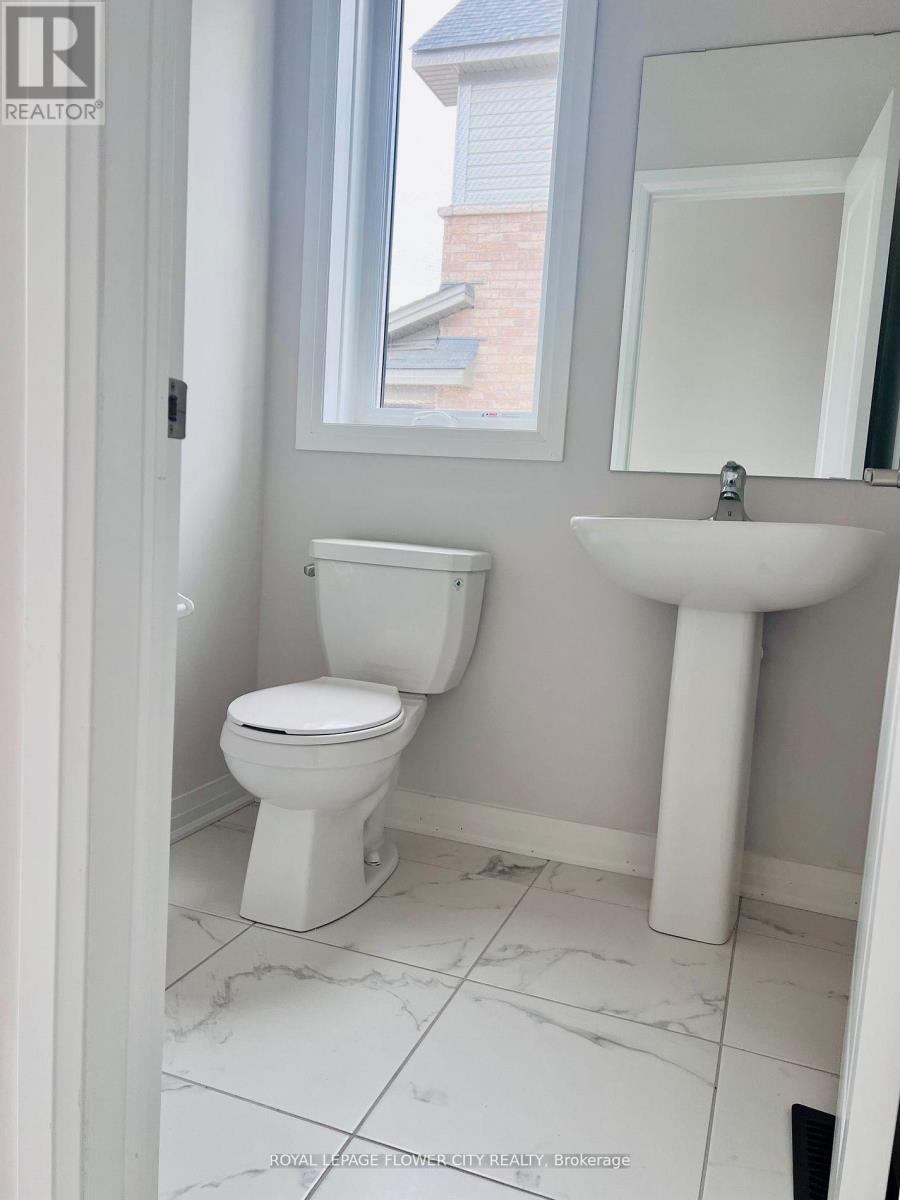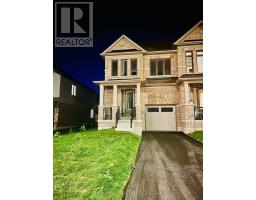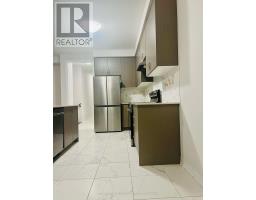4 Bedroom
3 Bathroom
Forced Air
$3,000 Monthly
4 bedroom 3 washroom, only 1 year old, end unit like a semi detached home, open concept, lots of natural light, 2 parking outside and 1 garage, oak stairs, hardwood and ceramic main floor, carpet 2nd floor (id:47351)
Property Details
|
MLS® Number
|
X9388434 |
|
Property Type
|
Single Family |
|
ParkingSpaceTotal
|
3 |
Building
|
BathroomTotal
|
3 |
|
BedroomsAboveGround
|
4 |
|
BedroomsTotal
|
4 |
|
BasementType
|
Full |
|
ConstructionStyleAttachment
|
Attached |
|
ExteriorFinish
|
Brick, Brick Facing |
|
FlooringType
|
Carpeted |
|
HalfBathTotal
|
1 |
|
HeatingFuel
|
Natural Gas |
|
HeatingType
|
Forced Air |
|
StoriesTotal
|
2 |
|
Type
|
Row / Townhouse |
|
UtilityWater
|
Municipal Water |
Parking
Land
|
Acreage
|
No |
|
Sewer
|
Sanitary Sewer |
Rooms
| Level |
Type |
Length |
Width |
Dimensions |
|
Second Level |
Primary Bedroom |
4.42 m |
4.72 m |
4.42 m x 4.72 m |
|
Second Level |
Bedroom 2 |
3.04 m |
3.2 m |
3.04 m x 3.2 m |
|
Second Level |
Bedroom 3 |
2.9 m |
3.35 m |
2.9 m x 3.35 m |
|
Second Level |
Laundry Room |
2.5 m |
3 m |
2.5 m x 3 m |
|
Main Level |
Great Room |
3.05 m |
6.7 m |
3.05 m x 6.7 m |
|
Main Level |
Kitchen |
2.8 m |
3.4 m |
2.8 m x 3.4 m |
|
Main Level |
Eating Area |
2.8 m |
2.74 m |
2.8 m x 2.74 m |
https://www.realtor.ca/real-estate/27520089/434-robert-woolner-street-north-dumfries







