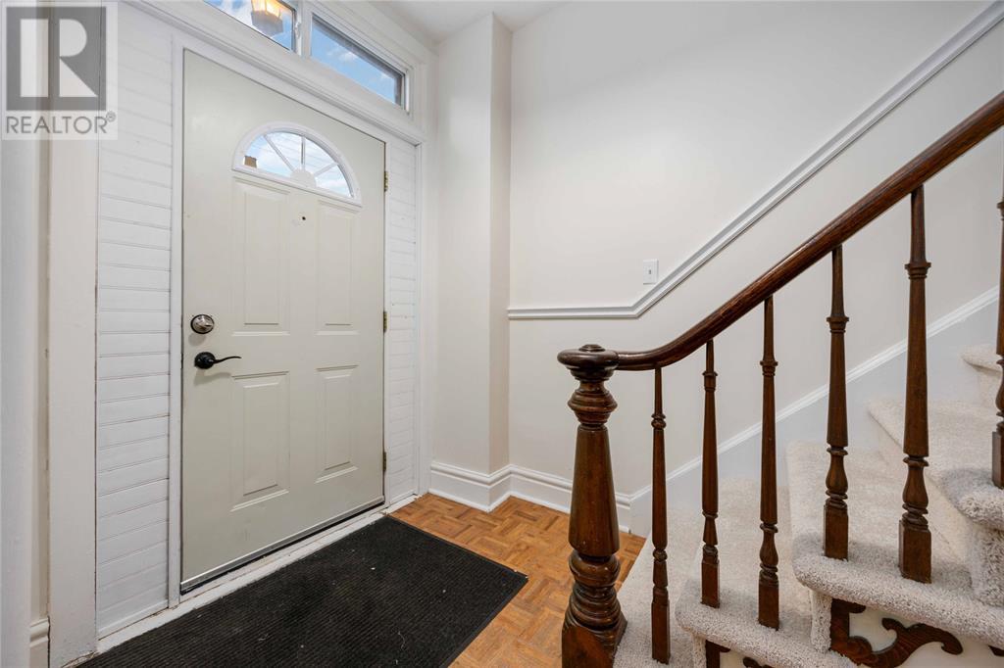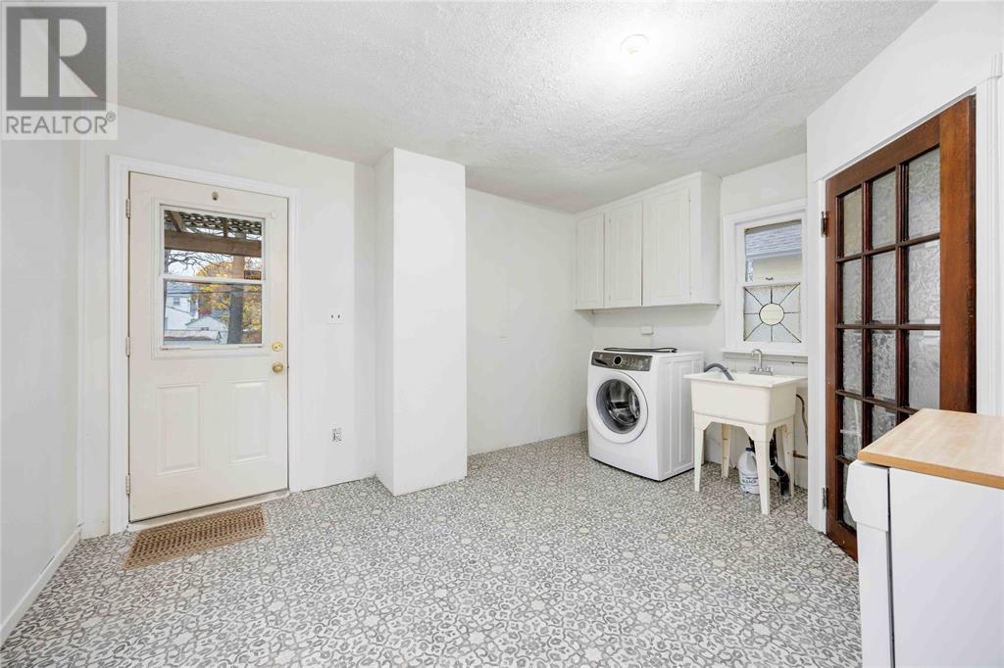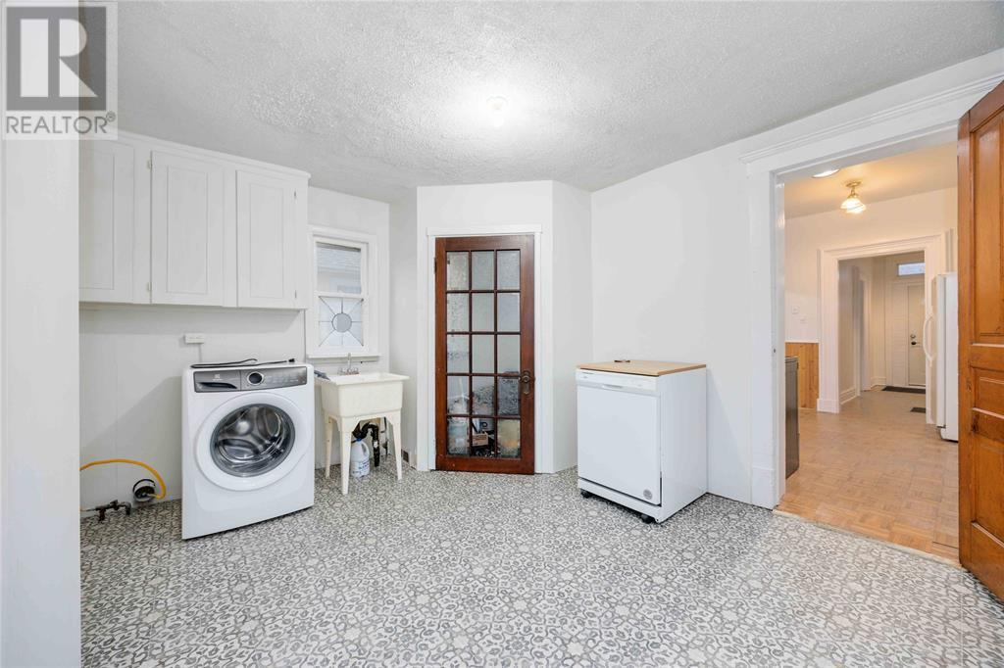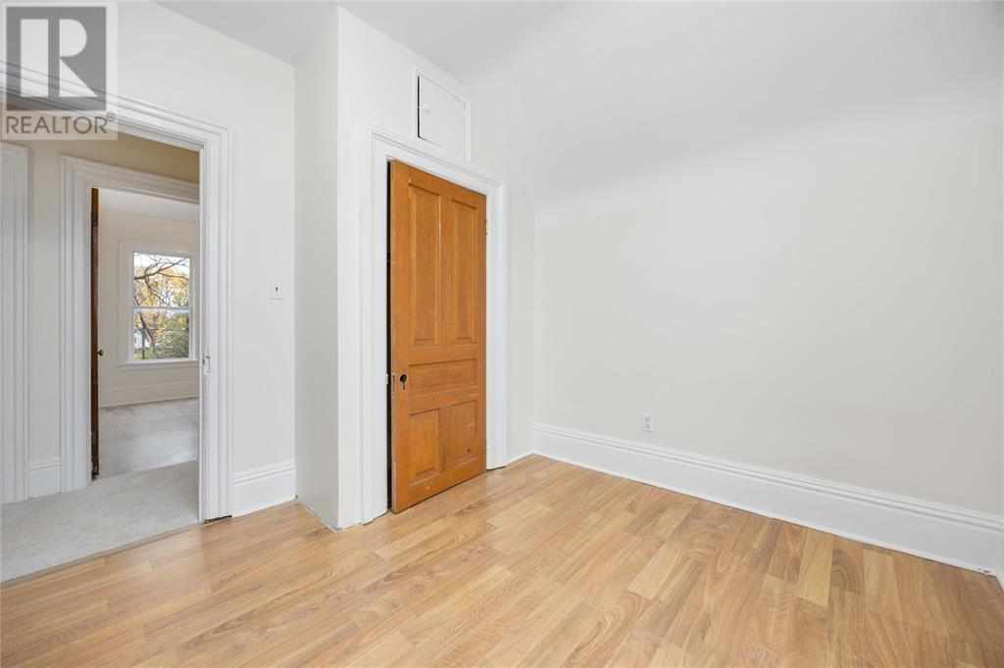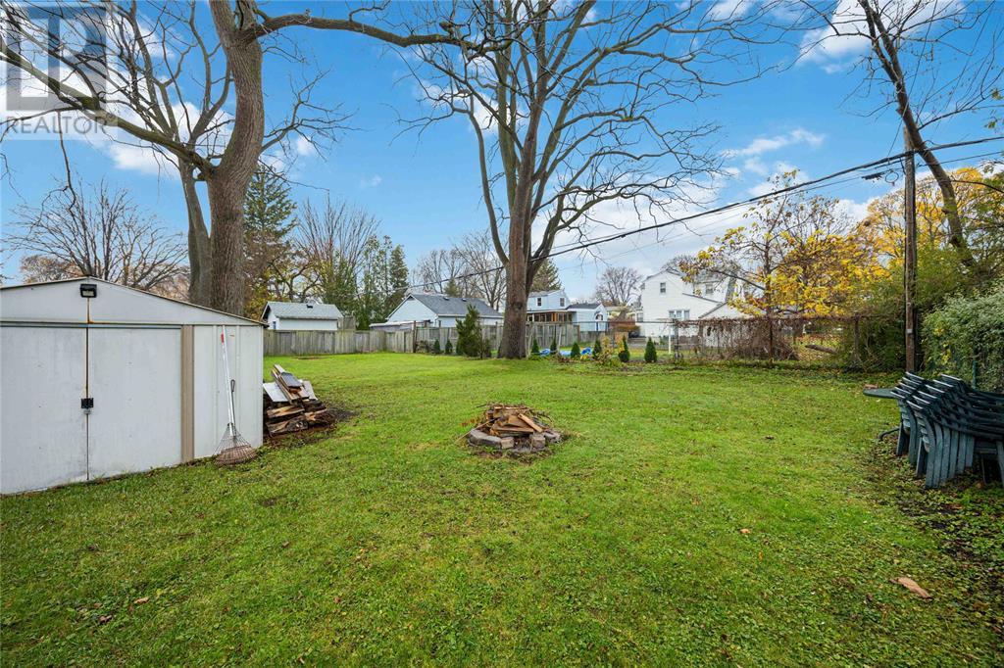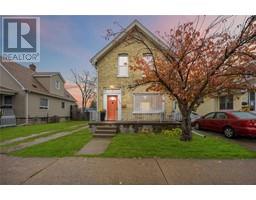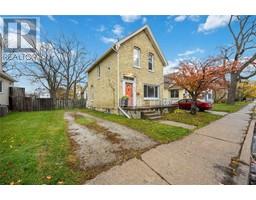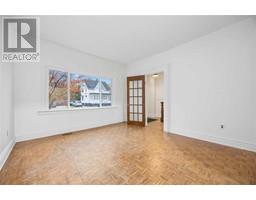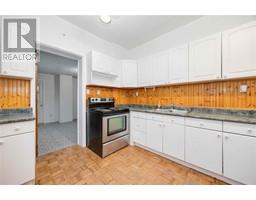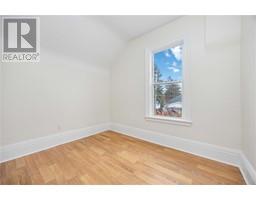3 Bedroom
2 Bathroom
Central Air Conditioning
Forced Air, Furnace
$349,900
Welcome home to this 3 Bedroom, 1.5 Bathroom, two-storey home, situated on a deep lot and close to many local amenities. This home boasts many recent updates including, New Furnace (2024), Freshly Painted (2024), some Flooring (2024) and some Lighting (2024). The main floor features a large living room, separate dining room, kitchen and laundry/mud room. The second level is complete with 3 generously sized bedrooms and a 4 piece bathroom. The partially finished basement includes a rec room, a 2 piece bathroom and ample storage space. The backyard offers more than enough space for kids or pets, including a spacious deck, and two storage sheds. Take this opportunity to own this fantastic home! Book your showing today. (id:47351)
Property Details
|
MLS® Number
|
24027900 |
|
Property Type
|
Single Family |
|
Features
|
Gravel Driveway, Single Driveway |
Building
|
Bathroom Total
|
2 |
|
Bedrooms Above Ground
|
3 |
|
Bedrooms Total
|
3 |
|
Appliances
|
Dishwasher, Refrigerator, Stove, Washer |
|
Constructed Date
|
1890 |
|
Cooling Type
|
Central Air Conditioning |
|
Exterior Finish
|
Aluminum/vinyl, Brick |
|
Flooring Type
|
Parquet, Cushion/lino/vinyl |
|
Half Bath Total
|
1 |
|
Heating Fuel
|
Natural Gas |
|
Heating Type
|
Forced Air, Furnace |
|
Stories Total
|
2 |
|
Type
|
House |
Land
|
Acreage
|
No |
|
Size Irregular
|
27.5x173.00 |
|
Size Total Text
|
27.5x173.00 |
|
Zoning Description
|
R2 |
Rooms
| Level |
Type |
Length |
Width |
Dimensions |
|
Second Level |
4pc Bathroom |
|
|
Measurements not available |
|
Second Level |
Bedroom |
|
|
12.7 x 9.9 |
|
Second Level |
Bedroom |
|
|
12.7 x 8.11 |
|
Second Level |
Bedroom |
|
|
10.3 x 10.0 |
|
Basement |
2pc Bathroom |
|
|
Measurements not available |
|
Basement |
Utility Room |
|
|
14.1 x 20.8 |
|
Basement |
Recreation Room |
|
|
19.5 x 20.8 |
|
Main Level |
Laundry Room |
|
|
11.11 x 13.4 |
|
Main Level |
Kitchen |
|
|
12.7 x 9.2 |
|
Main Level |
Living Room |
|
|
14.3 x 12.0 |
|
Main Level |
Dining Room |
|
|
12.7 x 8.9 |
https://www.realtor.ca/real-estate/27668069/434-george-street-sarnia




