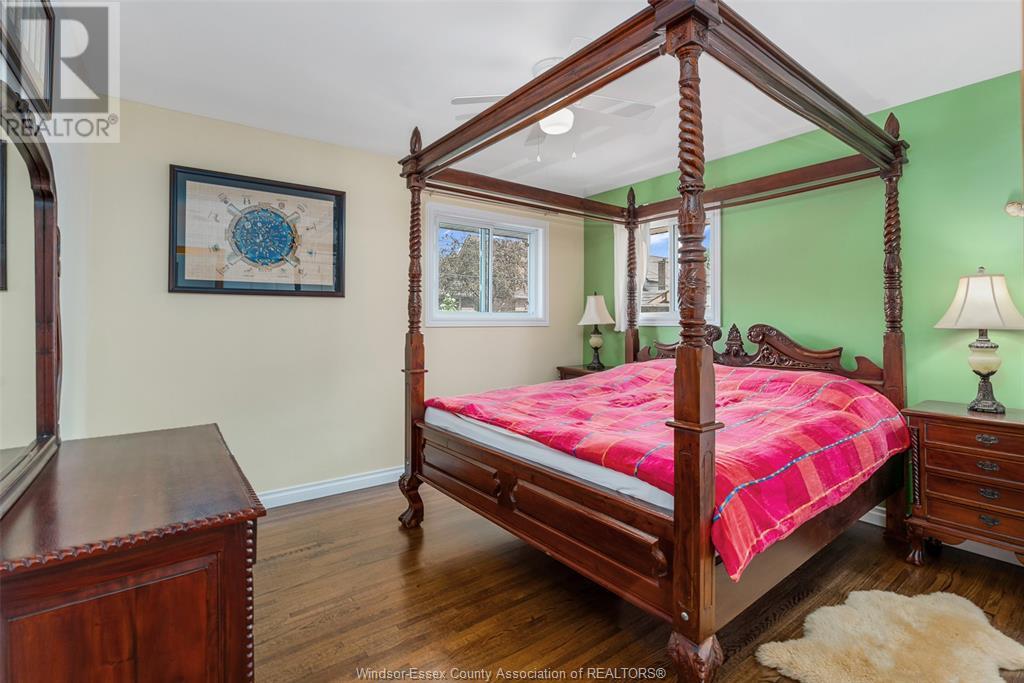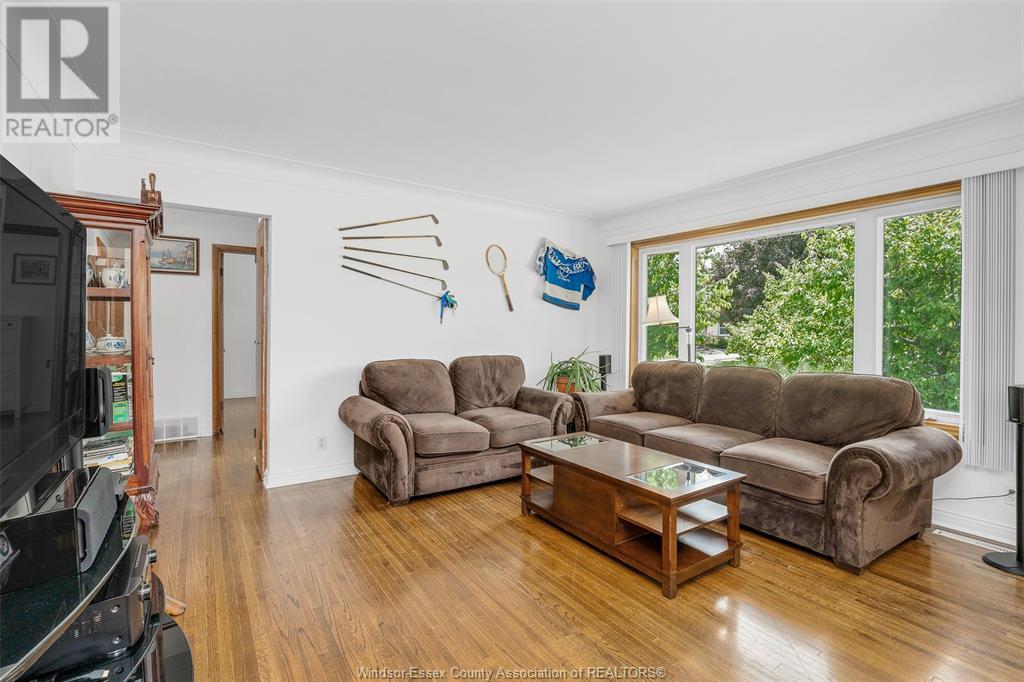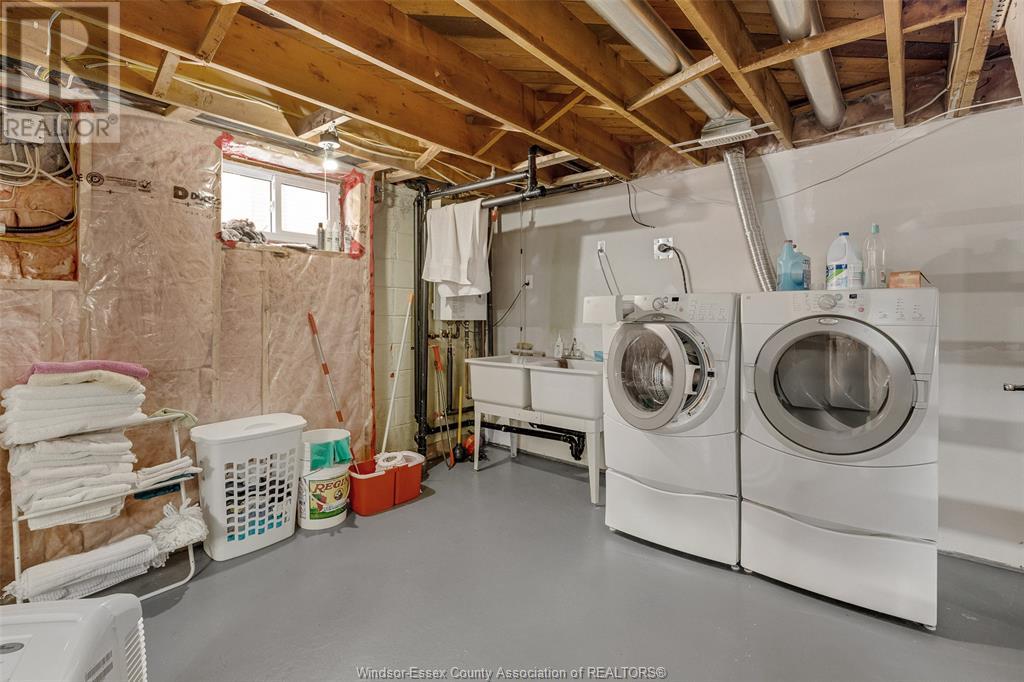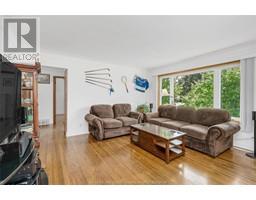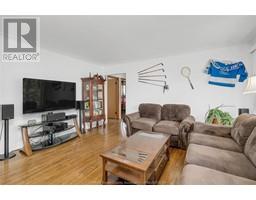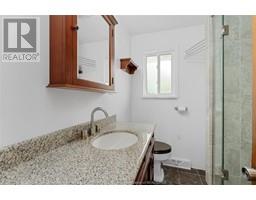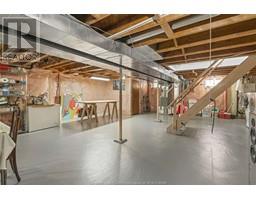3 Bedroom
1 Bathroom
Bungalow, Ranch
Above Ground Pool
Central Air Conditioning
Forced Air, Furnace
Landscaped
$549,900
Gorgeous New Quartz /Samsung Stainless-Steel Kitchen & Granite/Glass shower Bath!!! Spotless Riverside 3 Bedrm Brick Ranch, just steps from Riverside Drive's popular ""Gnatchio Trail "", Marina & Sandpoint Beach! All Hardwood & Tile thru-out (no carpets) , All Vinyl Windows, Patio door & Steel insulated Doors. Kitchen & bath were both totally gutted & Professionally redone. Lower is Wide Open studded, all insulated, newer electrical , Quality ""Trane"" furnace/air with All Ductwork Replaced , all Ready to finish ""your way""! Attractive yard, full privacy fence, with a vegetable Garden & nice deck to a/g pool (2yr liner & pump) + a Handy Attractive ""Euro Shed"". On a very private ""no traffic"" street. A Nice Looking home, with Newer Concrete Driveway & well groomed Lawn/Landscape/Trees, Newer Roof. Includes All 5 Appliances: Kitchen( S/Steel balance of Samsung Manufacture's warranty), Front load Whirlpool washer/dryer with base platform drawers + Commercial Grade S/Steel Hood Fan (id:47351)
Property Details
|
MLS® Number
|
24023726 |
|
Property Type
|
Single Family |
|
Features
|
Concrete Driveway, Finished Driveway, Front Driveway |
|
PoolFeatures
|
Pool Equipment |
|
PoolType
|
Above Ground Pool |
Building
|
BathroomTotal
|
1 |
|
BedroomsAboveGround
|
3 |
|
BedroomsTotal
|
3 |
|
Appliances
|
Dishwasher, Dryer, Refrigerator, Stove, Washer |
|
ArchitecturalStyle
|
Bungalow, Ranch |
|
ConstructionStyleAttachment
|
Detached |
|
CoolingType
|
Central Air Conditioning |
|
ExteriorFinish
|
Brick |
|
FlooringType
|
Ceramic/porcelain, Hardwood |
|
FoundationType
|
Block |
|
HeatingFuel
|
Natural Gas |
|
HeatingType
|
Forced Air, Furnace |
|
StoriesTotal
|
1 |
|
Type
|
House |
Land
|
Acreage
|
No |
|
FenceType
|
Fence |
|
LandscapeFeatures
|
Landscaped |
|
SizeIrregular
|
53x100' |
|
SizeTotalText
|
53x100' |
|
ZoningDescription
|
Res |
Rooms
| Level |
Type |
Length |
Width |
Dimensions |
|
Lower Level |
Storage |
|
|
Measurements not available |
|
Lower Level |
Laundry Room |
|
|
Measurements not available |
|
Lower Level |
Utility Room |
|
|
Measurements not available |
|
Main Level |
3pc Bathroom |
|
|
Measurements not available |
|
Main Level |
Bedroom |
|
|
Measurements not available |
|
Main Level |
Bedroom |
|
|
Measurements not available |
|
Main Level |
Primary Bedroom |
|
|
Measurements not available |
|
Main Level |
Living Room |
|
|
Measurements not available |
|
Main Level |
Dining Room |
|
|
Measurements not available |
|
Main Level |
Eating Area |
|
|
Measurements not available |
|
Main Level |
Kitchen |
|
|
Measurements not available |
|
Main Level |
Foyer |
|
|
Measurements not available |
https://www.realtor.ca/real-estate/27497141/434-bertha-avenue-windsor







