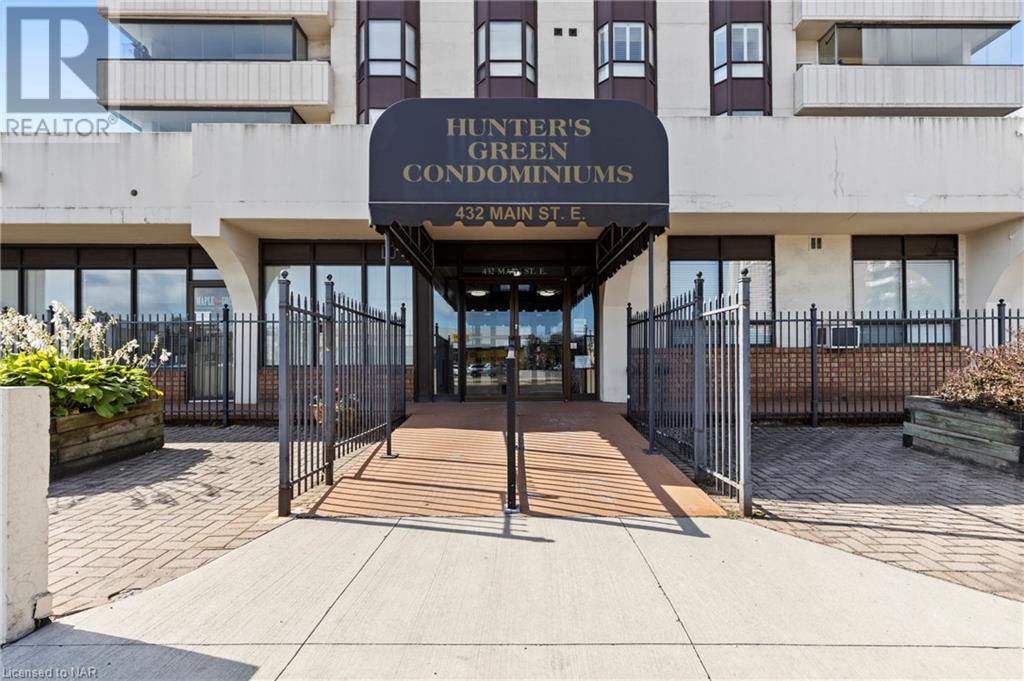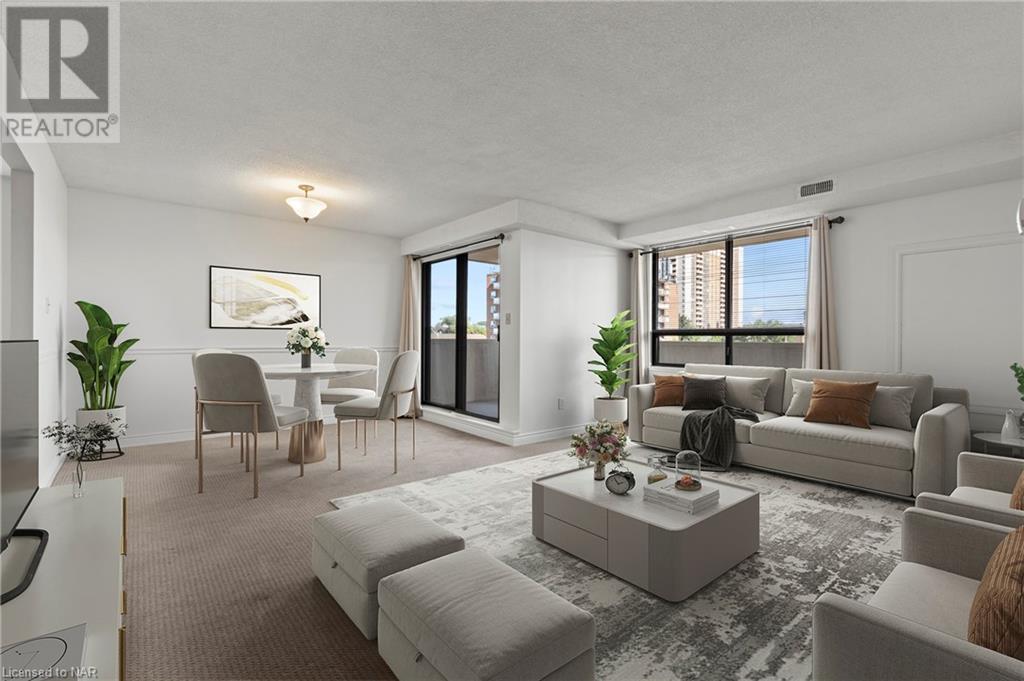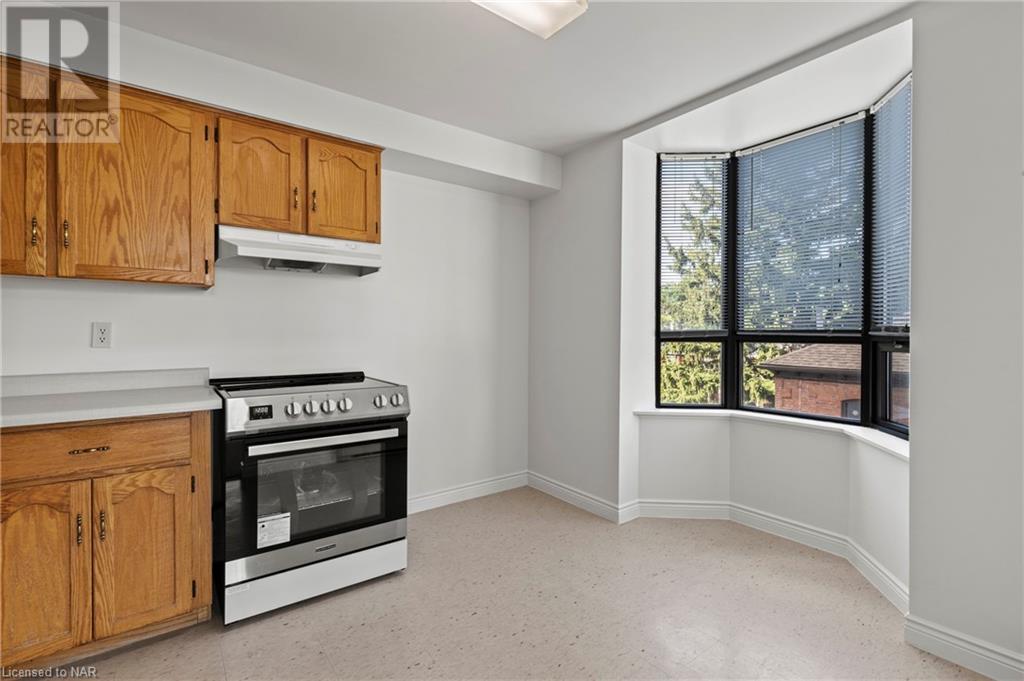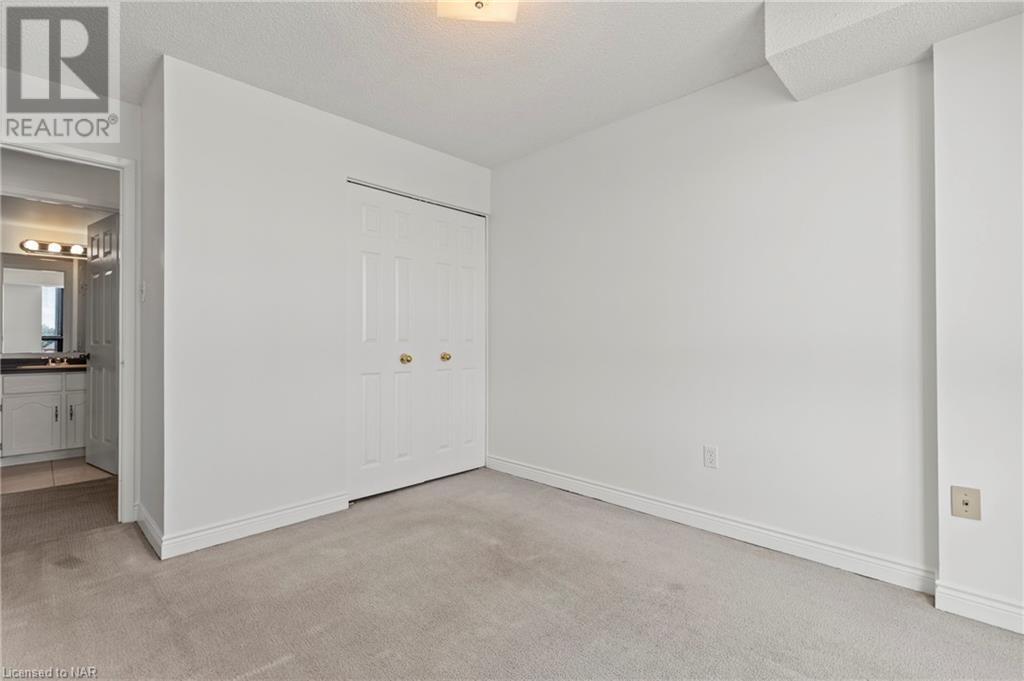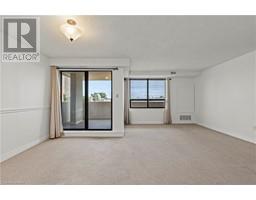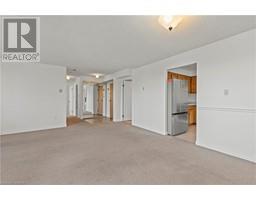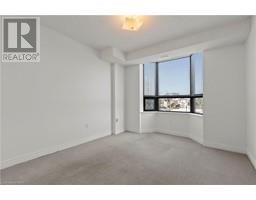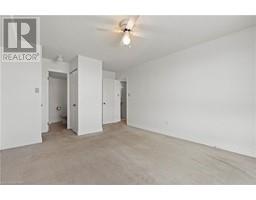$365,000Maintenance, Insurance, Landscaping, Water, Parking
$922 Monthly
Maintenance, Insurance, Landscaping, Water, Parking
$922 MonthlyAre you ready to make Hunters Green Condominiums your next home? Where modern comfort meets convenience. This bright and spacious 2-bedroom, 2-bath condo offers over 1,000 square feet of well-designed living space. Recently updated with newer carpet in the main living space, equipped with all new appliances, and a fresh coat of paint, this home is ready for you to move in and make it your own! Enjoy the vibrant downtown lifestyle from your private large balcony as you sip on your morning coffee, or enjoy a glass of wine in the evening. This is a great condo whether you are a professional, young family or a senior. Walking distance to many conveniences, with a grocery store right across the street, it is a prime location to live and work, with everything you need just moments away. Don’t miss this opportunity to own a piece of urban paradise at a very affordable price!!! The condo is equipped with a party room, and ample visitor parking as well! *Please note some pictures in this listing have been virtually staged. (id:47351)
Property Details
| MLS® Number | 40629679 |
| Property Type | Single Family |
| AmenitiesNearBy | Hospital, Park, Public Transit, Shopping |
| EquipmentType | Water Heater |
| Features | Balcony |
| ParkingSpaceTotal | 1 |
| RentalEquipmentType | Water Heater |
Building
| BathroomTotal | 2 |
| BedroomsAboveGround | 2 |
| BedroomsTotal | 2 |
| Amenities | Party Room |
| Appliances | Dryer, Refrigerator, Stove, Washer, Window Coverings |
| BasementType | None |
| ConstructedDate | 1988 |
| ConstructionMaterial | Concrete Block, Concrete Walls |
| ConstructionStyleAttachment | Attached |
| CoolingType | Central Air Conditioning |
| ExteriorFinish | Concrete, Stucco |
| HeatingType | Baseboard Heaters |
| StoriesTotal | 1 |
| SizeInterior | 1027 Sqft |
| Type | Apartment |
| UtilityWater | Municipal Water |
Parking
| Underground | |
| Visitor Parking |
Land
| AccessType | Highway Access, Highway Nearby |
| Acreage | No |
| LandAmenities | Hospital, Park, Public Transit, Shopping |
| Sewer | Municipal Sewage System |
| SizeTotalText | Unknown |
| ZoningDescription | C5 |
Rooms
| Level | Type | Length | Width | Dimensions |
|---|---|---|---|---|
| Main Level | Laundry Room | 6'2'' x 3'0'' | ||
| Main Level | 4pc Bathroom | Measurements not available | ||
| Main Level | Bedroom | 13'0'' x 10'0'' | ||
| Main Level | Full Bathroom | Measurements not available | ||
| Main Level | Primary Bedroom | 13'2'' x 11'11'' | ||
| Main Level | Living Room | 17'9'' x 11'3'' | ||
| Main Level | Dining Room | 11'6'' x 7'3'' | ||
| Main Level | Kitchen | 11'5'' x 9'0'' | ||
| Main Level | Foyer | 5'0'' x 4'8'' |
https://www.realtor.ca/real-estate/27354368/432-main-street-e-unit-302-hamilton

