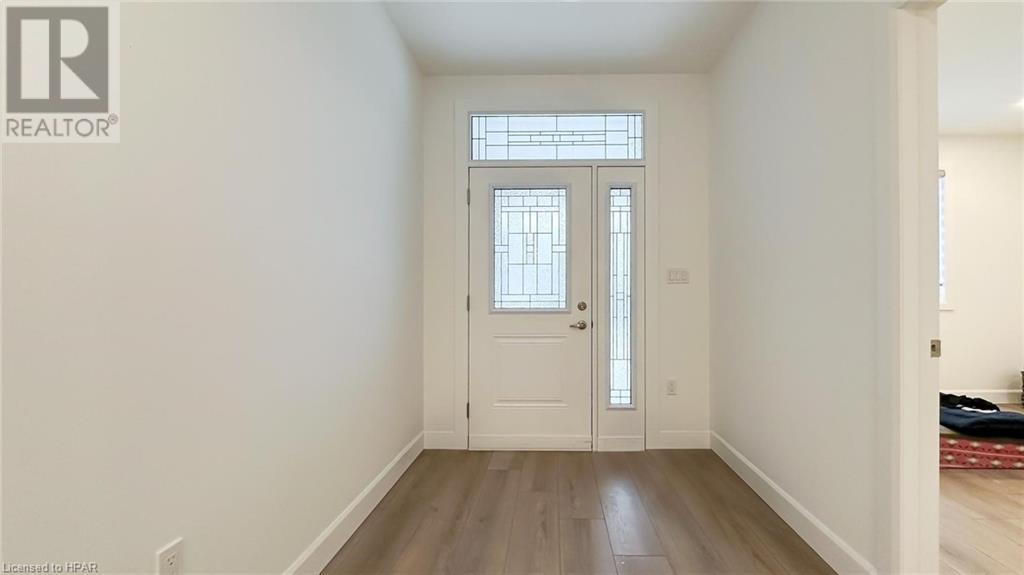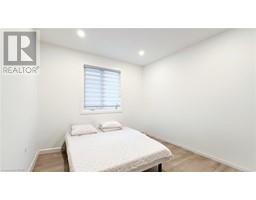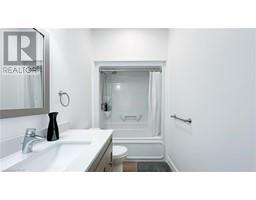3 Bedroom
2 Bathroom
1913.78 sqft
Bungalow
Central Air Conditioning
Forced Air
$999,000
Experience coastal living in southwest Goderich! Ideally located less than a block from Lake Huron, this 2 year old bungalow is situated on prestigious Coast Drive on a premium lot in the custom area. Built by Heykoop Construction, this “Sunsetview” model with 3-bedroom, 2-bath, features a bright and open kitchen with quartz countertops, ceiling-height cabinetry, stainless steel appliances, and a pantry for added convenience. The open-concept living area boasts an extended back wall, increasing the square footage, while chandelier fixtures add a touch of sophistication. The home includes a double-car attached garage wired for electric vehicle charging, and the backyard is prepped with gas BBQ outlet and hot tub rough-ins. The basement, equipped with large windows, provides an excellent opportunity to develop a second living space, with plumbing rough-ins already in place for a kitchen and bathroom—perfect for extended family or rental income potential. This exclusive Coast Drive residence offers more than just a home; it’s a gateway to lakeside living with endless customization options. Seize this rare opportunity to create your dream lifestyle along the beautiful shores of Lake Huron. (id:47351)
Property Details
|
MLS® Number
|
40648093 |
|
Property Type
|
Single Family |
|
AmenitiesNearBy
|
Beach, Golf Nearby, Hospital, Marina, Park, Place Of Worship, Schools |
|
CommunicationType
|
Fiber |
|
EquipmentType
|
None |
|
Features
|
Southern Exposure, Paved Driveway, Sump Pump |
|
ParkingSpaceTotal
|
4 |
|
RentalEquipmentType
|
None |
|
Structure
|
Porch |
Building
|
BathroomTotal
|
2 |
|
BedroomsAboveGround
|
3 |
|
BedroomsTotal
|
3 |
|
Appliances
|
Dishwasher, Dryer, Refrigerator, Stove, Washer, Microwave Built-in |
|
ArchitecturalStyle
|
Bungalow |
|
BasementDevelopment
|
Unfinished |
|
BasementType
|
Full (unfinished) |
|
ConstructedDate
|
2022 |
|
ConstructionStyleAttachment
|
Detached |
|
CoolingType
|
Central Air Conditioning |
|
ExteriorFinish
|
Brick Veneer |
|
FireProtection
|
Smoke Detectors |
|
FoundationType
|
Poured Concrete |
|
HeatingFuel
|
Natural Gas |
|
HeatingType
|
Forced Air |
|
StoriesTotal
|
1 |
|
SizeInterior
|
1913.78 Sqft |
|
Type
|
House |
|
UtilityWater
|
Municipal Water |
Parking
Land
|
AccessType
|
Water Access |
|
Acreage
|
No |
|
LandAmenities
|
Beach, Golf Nearby, Hospital, Marina, Park, Place Of Worship, Schools |
|
Sewer
|
Municipal Sewage System |
|
SizeDepth
|
146 Ft |
|
SizeFrontage
|
77 Ft |
|
SizeTotalText
|
Under 1/2 Acre |
|
ZoningDescription
|
R1-4 |
Rooms
| Level |
Type |
Length |
Width |
Dimensions |
|
Main Level |
Other |
|
|
5'1'' x 10'7'' |
|
Main Level |
Primary Bedroom |
|
|
13'7'' x 16'2'' |
|
Main Level |
Living Room |
|
|
14'3'' x 25'5'' |
|
Main Level |
Laundry Room |
|
|
11'10'' x 7'1'' |
|
Main Level |
Kitchen |
|
|
13'10'' x 13'8'' |
|
Main Level |
Foyer |
|
|
6'11'' x 13'10'' |
|
Main Level |
Dining Room |
|
|
13'10'' x 11'8'' |
|
Main Level |
Bedroom |
|
|
12'0'' x 12'5'' |
|
Main Level |
Bedroom |
|
|
13'7'' x 10'6'' |
|
Main Level |
4pc Bathroom |
|
|
12'0'' x 5'1'' |
|
Main Level |
3pc Bathroom |
|
|
8'2'' x 10'7'' |
Utilities
|
Cable
|
Available |
|
Electricity
|
Available |
|
Natural Gas
|
Available |
https://www.realtor.ca/real-estate/27446947/432-coast-drive-goderich




























































