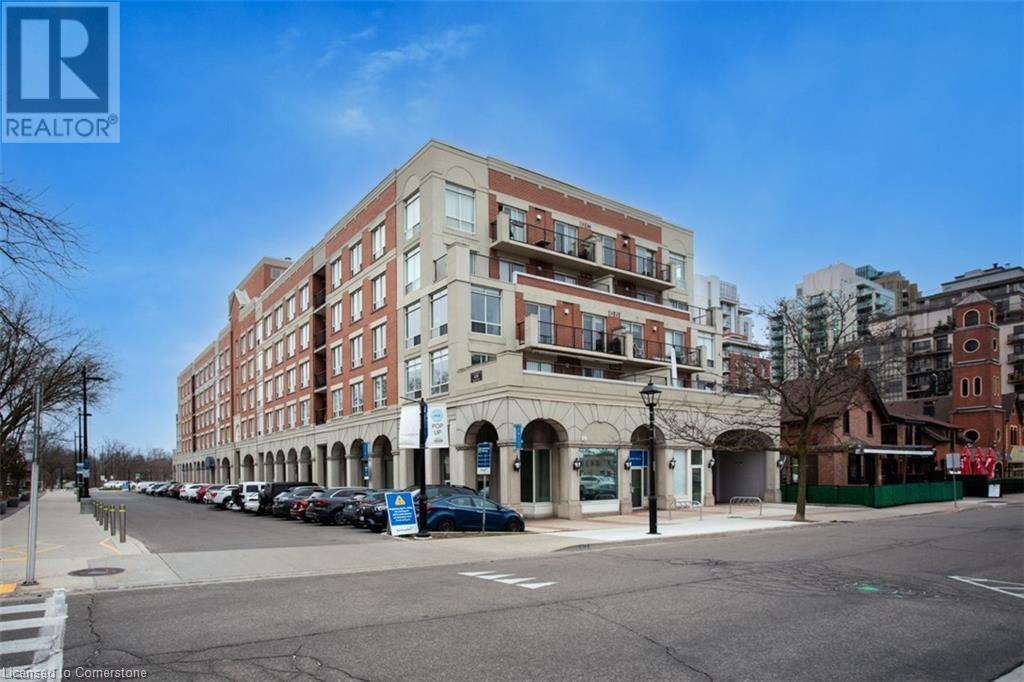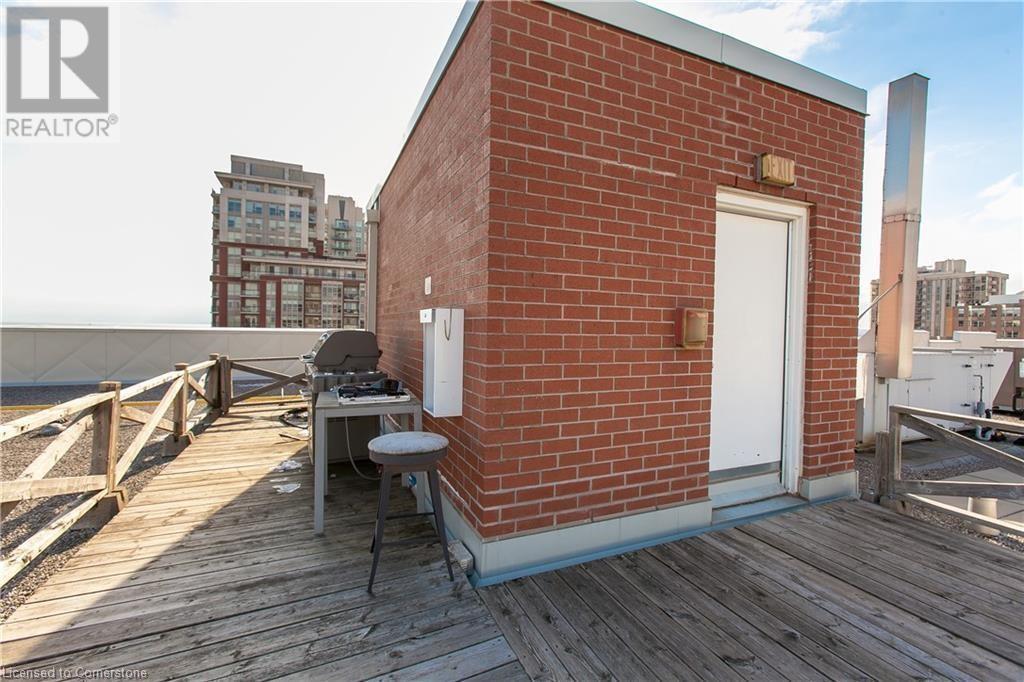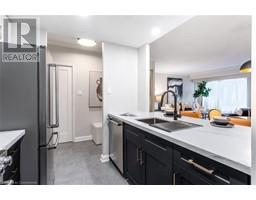$599,000Maintenance, Insurance, Heat, Electricity, Water, Parking
$656.43 Monthly
Maintenance, Insurance, Heat, Electricity, Water, Parking
$656.43 MonthlyStep into luxury living in the heart of Downtown Burlington with this beautifully renovated 1+1 bed, 1 bath condo. The spacious open concept layout boasts stunning upgrades at every turn. A custom kitchen awaits, showcasing two-tone cabinetry with elegant gold hardware, complemented by an island with seating, quartz countertops, a stylish backsplash, and brand new Kitchenaid appliances. Engineered hardwood floors and recessed pot lighting extend throughout, creating a seamless flow from the inviting living room to the spacious dining area. Perfect for modern, open-concept living. Stunning bathroom with quartz countertop, custom frameless glass shower with beautiful tile, and stand alone soaker tub. Rooftop patio with bbq and great views of Downtown. Walking distance to every amenity you could ever need, restaurants, Lake Ontario, public transit and Spencer Smith Park. (id:47351)
Property Details
| MLS® Number | XH4205758 |
| Property Type | Single Family |
| EquipmentType | None |
| Features | Southern Exposure, Paved Driveway, No Driveway |
| ParkingSpaceTotal | 1 |
| RentalEquipmentType | None |
Building
| BathroomTotal | 1 |
| BedroomsAboveGround | 1 |
| BedroomsBelowGround | 1 |
| BedroomsTotal | 2 |
| Amenities | Car Wash, Party Room |
| ConstructedDate | 1989 |
| ConstructionStyleAttachment | Attached |
| ExteriorFinish | Brick, Stone |
| HeatingFuel | Natural Gas |
| StoriesTotal | 1 |
| SizeInterior | 795 Sqft |
| Type | Apartment |
| UtilityWater | Municipal Water |
Parking
| Underground |
Land
| Acreage | No |
| Sewer | Municipal Sewage System |
| SizeTotalText | Under 1/2 Acre |
| SoilType | Clay |
Rooms
| Level | Type | Length | Width | Dimensions |
|---|---|---|---|---|
| Main Level | Laundry Room | ' x ' | ||
| Main Level | Storage | 4'11'' x 4'6'' | ||
| Main Level | 4pc Bathroom | ' x ' | ||
| Main Level | Den | 7'9'' x 9'11'' | ||
| Main Level | Primary Bedroom | 11'8'' x 13'8'' | ||
| Main Level | Living Room | 14'11'' x 20'7'' | ||
| Main Level | Dining Room | 7'9'' x 10'2'' | ||
| Main Level | Kitchen | 9'10'' x 8' | ||
| Main Level | Foyer | 7'3'' x 3'11'' |
https://www.realtor.ca/real-estate/27426111/430-pearl-street-unit-205-burlington


















































