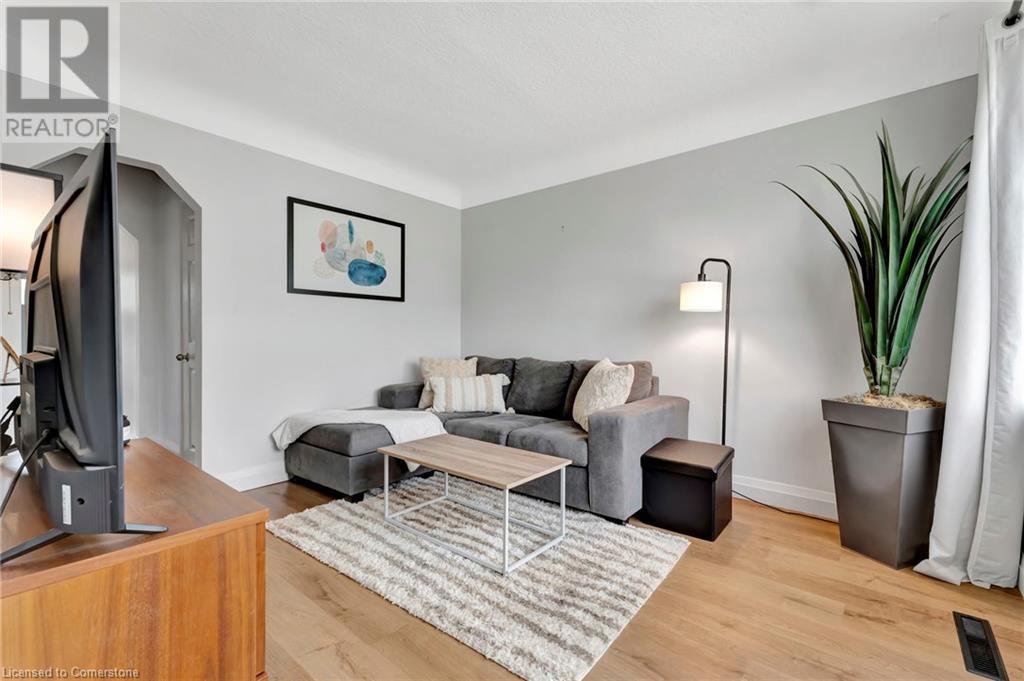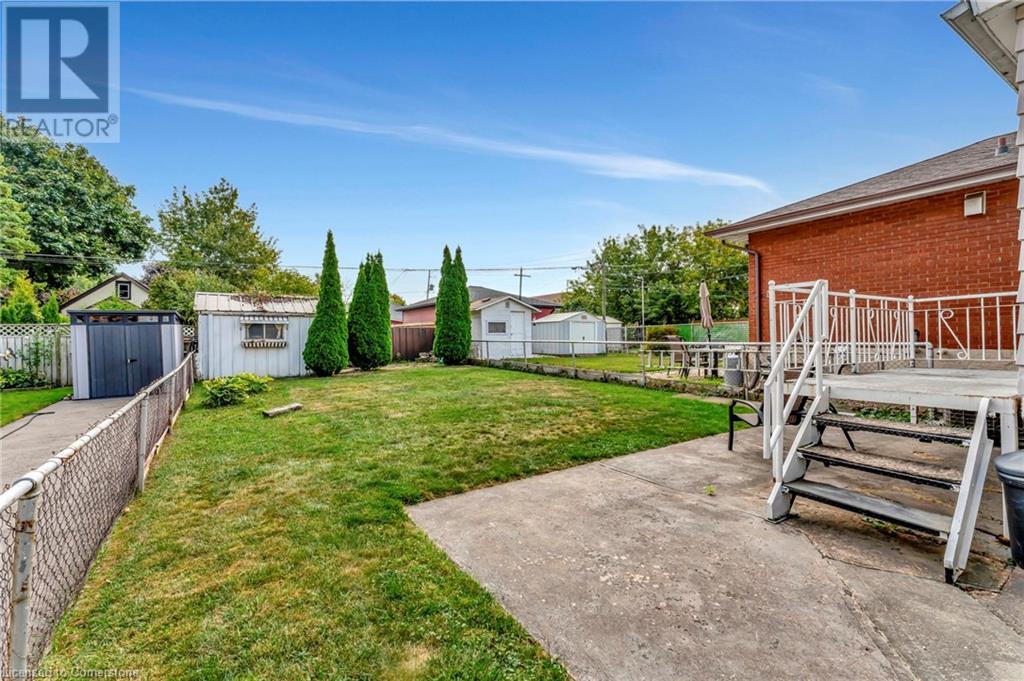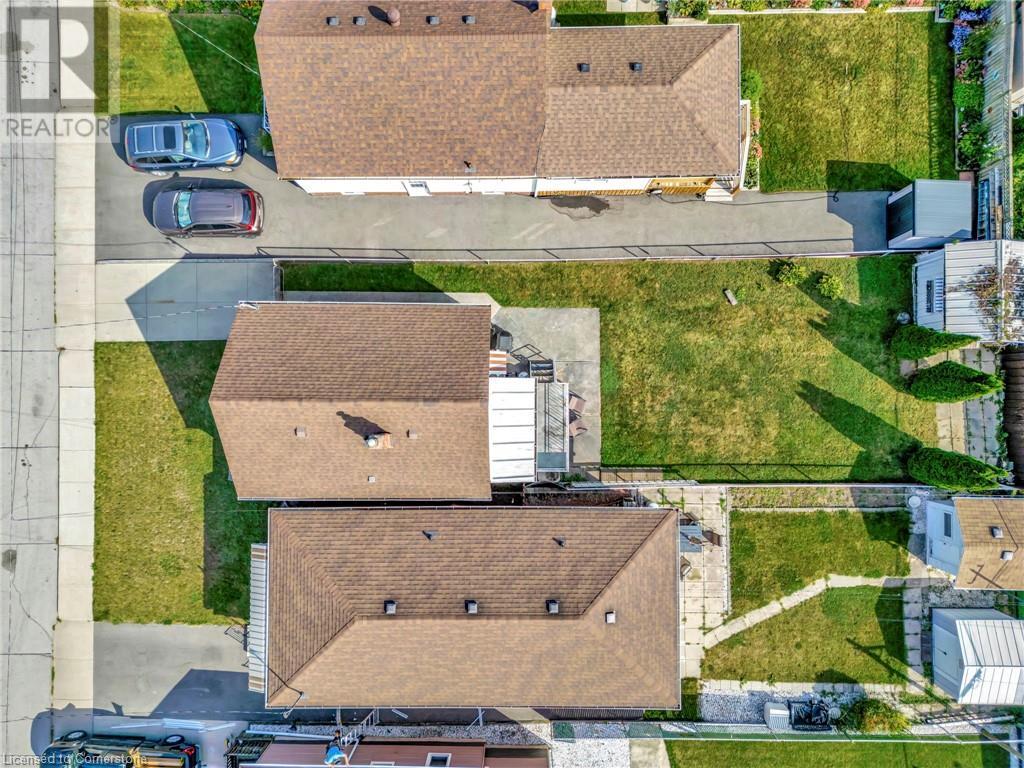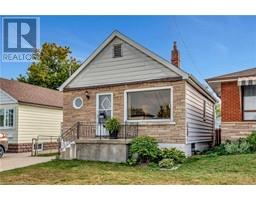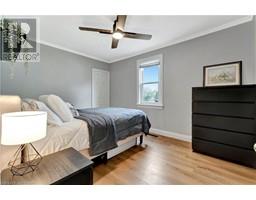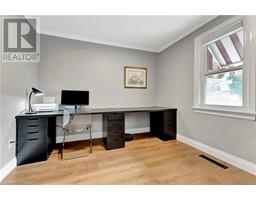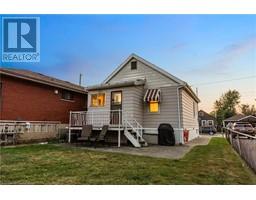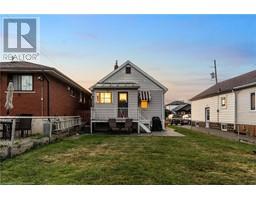2 Bedroom
1 Bathroom
677 sqft
Bungalow
Central Air Conditioning
Forced Air
$529,999
Welcome to 430 Brunswick Street, a charming 677-square-foot bungalow nestled in Hamilton's highly sought-after McQuesten neighborhood. Flooded with natural light, this delightful home creates a warm and inviting atmosphere in every room. The main level showcases beautiful, brand-new flooring throughout, two spacious bedrooms, and a fully renovated 3-piece bathroom. The living room boasts a large, bright window, while the kitchen is a chef's dream with upgraded cabinetry, a stylish new tile backsplash, quartz countertops, and sleek stainless-steel appliances (2022). A standout feature is the unfinished basement, offering tremendous potential for additional living space, perfect for a recreation room, a bedroom or home office. This home underwent extensive upgrades in 2022, including new flooring, baseboards, a fully renovated bathroom, a refreshed kitchen with a convenient coffee nook, and a fresh coat of paint throughout. Located in a family-friendly neighbourhood surrounded by parks, trails, and green spaces, it's perfect for outdoor enthusiasts. Plus, you’ll enjoy proximity to Confederation Park, Joseph Brant Hospital, Mapleview Mall, and the Hamilton Beach Recreation Trail. With easy access to restaurants, shops, the Lincoln Alexander Parkway, and major highways, this home is ideally situated for commuters. Don't miss the opportunity to own this gem in one of Hamilton's most desirable communities! (id:47351)
Property Details
|
MLS® Number
|
40648778 |
|
Property Type
|
Single Family |
|
AmenitiesNearBy
|
Beach, Hospital, Park, Place Of Worship, Playground, Public Transit, Schools, Shopping |
|
CommunityFeatures
|
Quiet Area |
|
EquipmentType
|
Water Heater |
|
ParkingSpaceTotal
|
1 |
|
RentalEquipmentType
|
Water Heater |
|
Structure
|
Shed |
Building
|
BathroomTotal
|
1 |
|
BedroomsAboveGround
|
2 |
|
BedroomsTotal
|
2 |
|
Appliances
|
Dishwasher, Dryer, Refrigerator, Stove, Washer |
|
ArchitecturalStyle
|
Bungalow |
|
BasementDevelopment
|
Unfinished |
|
BasementType
|
Full (unfinished) |
|
ConstructedDate
|
1951 |
|
ConstructionStyleAttachment
|
Detached |
|
CoolingType
|
Central Air Conditioning |
|
ExteriorFinish
|
Brick Veneer, Vinyl Siding |
|
HeatingType
|
Forced Air |
|
StoriesTotal
|
1 |
|
SizeInterior
|
677 Sqft |
|
Type
|
House |
|
UtilityWater
|
Municipal Water |
Land
|
AccessType
|
Highway Access |
|
Acreage
|
No |
|
FenceType
|
Fence |
|
LandAmenities
|
Beach, Hospital, Park, Place Of Worship, Playground, Public Transit, Schools, Shopping |
|
Sewer
|
Municipal Sewage System |
|
SizeDepth
|
100 Ft |
|
SizeFrontage
|
30 Ft |
|
SizeTotalText
|
Under 1/2 Acre |
|
ZoningDescription
|
C |
Rooms
| Level |
Type |
Length |
Width |
Dimensions |
|
Basement |
Storage |
|
|
9'10'' x 4'10'' |
|
Basement |
Recreation Room |
|
|
26'8'' x 12'8'' |
|
Basement |
Utility Room |
|
|
29'3'' x 11'5'' |
|
Main Level |
3pc Bathroom |
|
|
6'1'' x 5'1'' |
|
Main Level |
Bedroom |
|
|
9'10'' x 9'5'' |
|
Main Level |
Primary Bedroom |
|
|
12'3'' x 9'6'' |
|
Main Level |
Living Room |
|
|
11'9'' x 10'2'' |
|
Main Level |
Kitchen |
|
|
10'2'' x 9'2'' |
|
Main Level |
Foyer |
|
|
3'11'' x 3'8'' |
https://www.realtor.ca/real-estate/27449326/430-brunswick-street-hamilton






