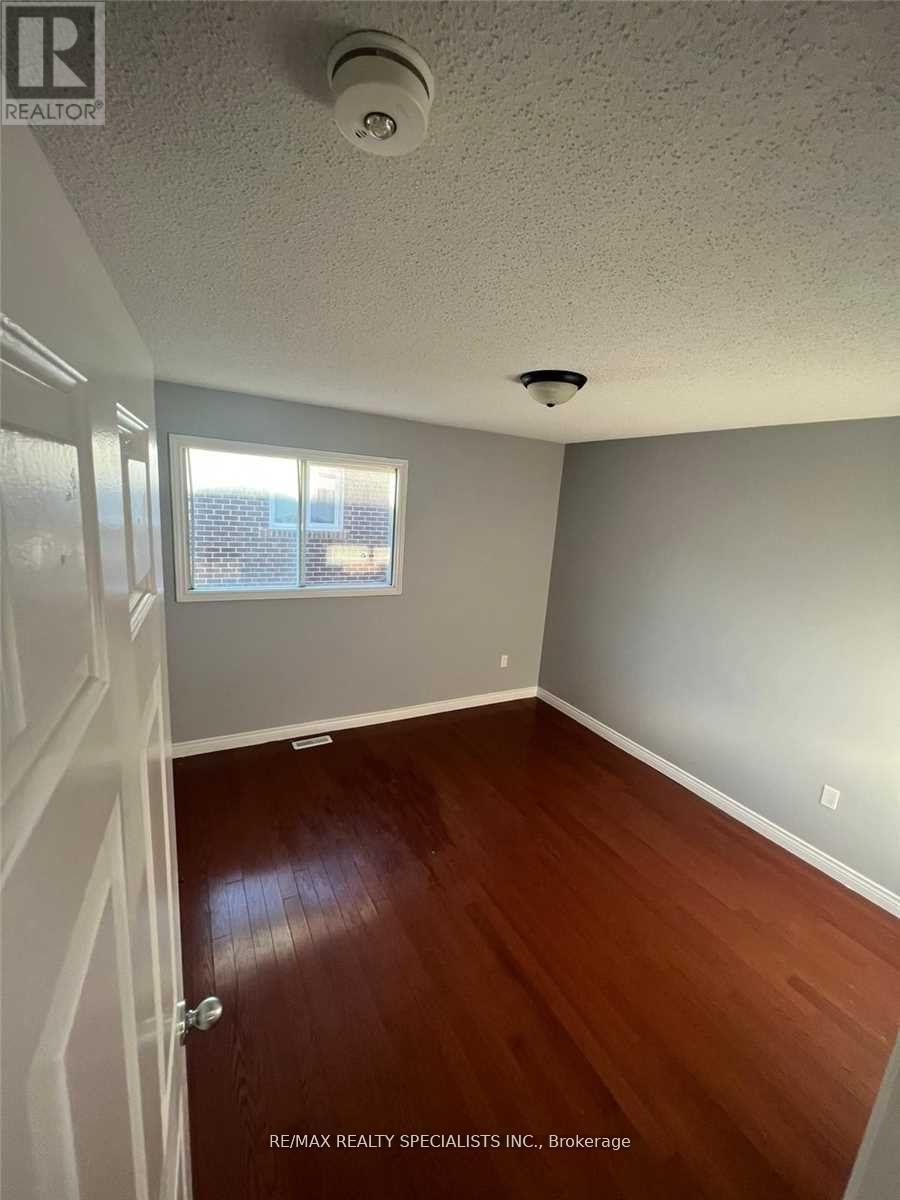3 Bedroom
1 Bathroom
Bungalow
Central Air Conditioning
Forced Air
$2,900 Monthly
This stunning three-bedroom bungalow offers bright, modern living in a prime neighborhood. Featuring a stylish kitchen with stainless steel appliances and a walkout to a deck, its perfect for comfortable living. Enjoy being just steps from schools, parks, and major amenities. The basement is already leased, and tenants will pay 70% of utilities. Dont miss this opportunity schedule your viewing today! **** EXTRAS **** Kindly Include 2 Recent Pay stubs, First/Last Months Deposit ,Credit Report, Employment Letter,Rental Application, References & Photo ID (id:47351)
Property Details
|
MLS® Number
|
W11912137 |
|
Property Type
|
Single Family |
|
Community Name
|
Bram West |
|
ParkingSpaceTotal
|
5 |
Building
|
BathroomTotal
|
1 |
|
BedroomsAboveGround
|
3 |
|
BedroomsTotal
|
3 |
|
ArchitecturalStyle
|
Bungalow |
|
BasementDevelopment
|
Finished |
|
BasementType
|
N/a (finished) |
|
ConstructionStyleAttachment
|
Detached |
|
CoolingType
|
Central Air Conditioning |
|
ExteriorFinish
|
Brick |
|
FoundationType
|
Unknown |
|
HeatingFuel
|
Natural Gas |
|
HeatingType
|
Forced Air |
|
StoriesTotal
|
1 |
|
Type
|
House |
|
UtilityWater
|
Municipal Water |
Parking
Land
|
Acreage
|
No |
|
Sewer
|
Sanitary Sewer |
|
SizeDepth
|
112 Ft ,6 In |
|
SizeFrontage
|
49 Ft ,2 In |
|
SizeIrregular
|
49.21 X 112.51 Ft |
|
SizeTotalText
|
49.21 X 112.51 Ft |
Rooms
| Level |
Type |
Length |
Width |
Dimensions |
|
Main Level |
Living Room |
4.55 m |
3.35 m |
4.55 m x 3.35 m |
|
Main Level |
Dining Room |
3.35 m |
3.35 m |
3.35 m x 3.35 m |
|
Main Level |
Kitchen |
5.05 m |
3.5 m |
5.05 m x 3.5 m |
|
Main Level |
Primary Bedroom |
4.6 m |
3.43 m |
4.6 m x 3.43 m |
|
Main Level |
Bedroom 2 |
3.43 m |
3.3 m |
3.43 m x 3.3 m |
|
Main Level |
Bedroom 3 |
3.4 m |
3.3 m |
3.4 m x 3.3 m |
https://www.realtor.ca/real-estate/27776732/43-moore-street-brampton-bram-west-bram-west




















