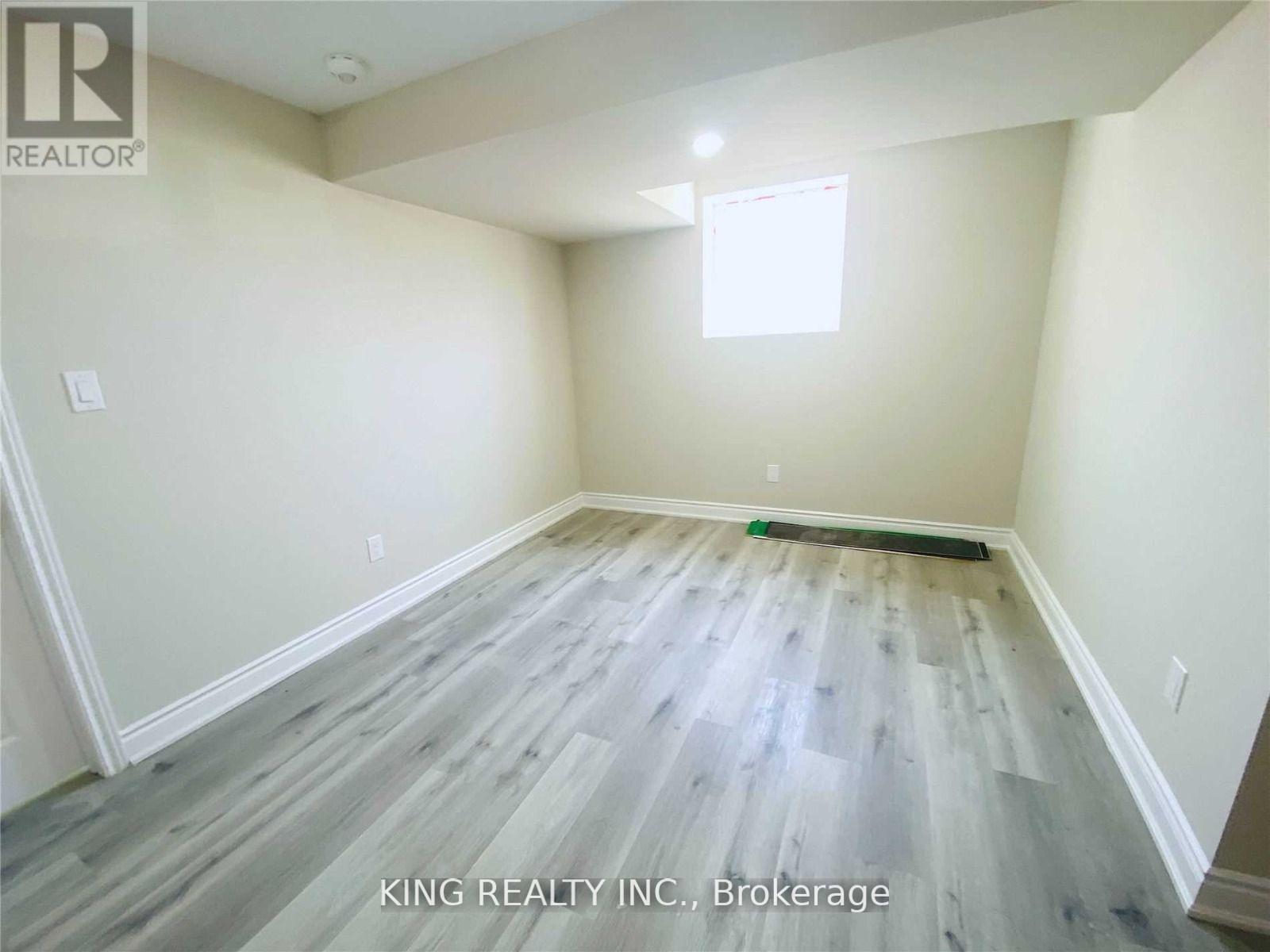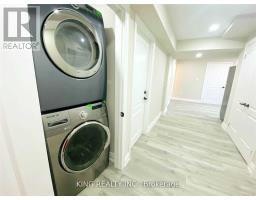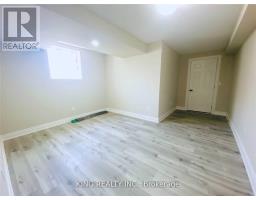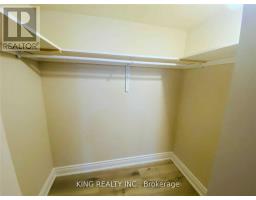2 Bedroom
1 Bathroom
Central Air Conditioning
Forced Air
$1,850 Monthly
Legal basement situated in northwest area of brampton. Featuring 2 huge bedrooms, 1 bath, spectacular kitchen w/stainless steel appliances, backsplash & pot lights. Vinyl flooring throughout. No carpet anywhere. Lots of natural light. Perfect for a family. Great location. **** EXTRAS **** All stainless steel appliances. Tenant to pay 30% utilities and parking fee of $200. (id:47351)
Property Details
|
MLS® Number
|
W11930006 |
|
Property Type
|
Single Family |
|
Community Name
|
Northwest Brampton |
|
ParkingSpaceTotal
|
1 |
Building
|
BathroomTotal
|
1 |
|
BedroomsAboveGround
|
2 |
|
BedroomsTotal
|
2 |
|
Appliances
|
Dryer, Refrigerator, Stove, Washer |
|
BasementDevelopment
|
Finished |
|
BasementType
|
N/a (finished) |
|
ConstructionStyleAttachment
|
Detached |
|
CoolingType
|
Central Air Conditioning |
|
ExteriorFinish
|
Brick, Stone |
|
FlooringType
|
Vinyl, Porcelain Tile |
|
FoundationType
|
Unknown |
|
HeatingFuel
|
Natural Gas |
|
HeatingType
|
Forced Air |
|
StoriesTotal
|
2 |
|
Type
|
House |
|
UtilityWater
|
Municipal Water |
Parking
Land
|
Acreage
|
No |
|
Sewer
|
Sanitary Sewer |
Rooms
| Level |
Type |
Length |
Width |
Dimensions |
|
Basement |
Foyer |
14 m |
5 m |
14 m x 5 m |
|
Basement |
Kitchen |
4.26 m |
4.26 m |
4.26 m x 4.26 m |
|
Basement |
Living Room |
5.02 m |
4.26 m |
5.02 m x 4.26 m |
|
Basement |
Primary Bedroom |
5.18 m |
4.05 m |
5.18 m x 4.05 m |
|
Basement |
Bedroom 2 |
4.32 m |
3.35 m |
4.32 m x 3.35 m |
|
Basement |
Bathroom |
2.19 m |
1.52 m |
2.19 m x 1.52 m |
|
Basement |
Laundry Room |
1.7 m |
1.52 m |
1.7 m x 1.52 m |
https://www.realtor.ca/real-estate/27817481/43-hoxton-road-brampton-northwest-brampton-northwest-brampton


















































