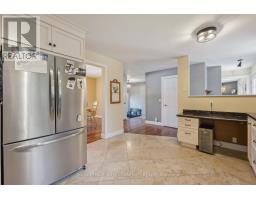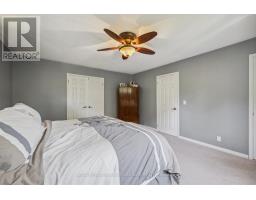5 Bedroom
4 Bathroom
Fireplace
Central Air Conditioning
Forced Air
Waterfront
$1,199,900
DIRECT RIVERFRONT WITH LARGE BOAT ACCESS TO LAKE SIMCOE! 2 Lots For The Price of One. Nestled Close To The End Of A No Exit Street Offering Peace, Perennial Gardens And Privacy. Well Appointed With 5 Bedrooms, 4 Baths; Large Principal Rooms Modern Country Shines Through. Walkout From Main Floor To Ample Deck And Hot Tub. Oversized Living Room Cozy's Up With A Wood Burning Fireplace. Modern Kitchen Supplies Loads Of Cupboard And Counter Space. Basement Is Partly Finished With A Rough-In For 2nd Kitchen, High Ceilings And Above Grade Windows. Many New Improvements: Siding, Fascia, Eaves, Shingles, Solar Panels, Front Door, Garage Door, Furnace And More. Solar Panel Contract In Place Leaves You With Added Income for these sellers it covers their utility cost most of the time! Garage Is Heated And Insulated Offering Entrance To The House And Man Door To Back Yard. LOADS OF PARKING With Room For Your Boats, RV And Much More. **** EXTRAS **** Stand Alone Riverfront Lot Approx 49'x110x Has Brand New Dock, & Is A Short Walk or Drive Away (id:47351)
Property Details
|
MLS® Number
|
N9298165 |
|
Property Type
|
Single Family |
|
Community Name
|
Pefferlaw |
|
AmenitiesNearBy
|
Marina |
|
Features
|
Solar Equipment |
|
ParkingSpaceTotal
|
12 |
|
Structure
|
Shed |
|
ViewType
|
Unobstructed Water View |
|
WaterFrontType
|
Waterfront |
Building
|
BathroomTotal
|
4 |
|
BedroomsAboveGround
|
4 |
|
BedroomsBelowGround
|
1 |
|
BedroomsTotal
|
5 |
|
Appliances
|
Water Purifier, Water Heater, Hot Tub, Refrigerator, Stove, Water Treatment |
|
BasementDevelopment
|
Partially Finished |
|
BasementType
|
N/a (partially Finished) |
|
ConstructionStyleAttachment
|
Detached |
|
CoolingType
|
Central Air Conditioning |
|
ExteriorFinish
|
Brick, Vinyl Siding |
|
FireplacePresent
|
Yes |
|
FlooringType
|
Hardwood |
|
FoundationType
|
Block |
|
HalfBathTotal
|
1 |
|
HeatingFuel
|
Natural Gas |
|
HeatingType
|
Forced Air |
|
StoriesTotal
|
2 |
|
Type
|
House |
Parking
Land
|
AccessType
|
Private Road, Public Road, Private Docking |
|
Acreage
|
No |
|
LandAmenities
|
Marina |
|
Sewer
|
Septic System |
|
SizeDepth
|
95 Ft |
|
SizeFrontage
|
337 Ft |
|
SizeIrregular
|
337 X 95 Ft ; Irregular; Mesurement Per Geowarehouse |
|
SizeTotalText
|
337 X 95 Ft ; Irregular; Mesurement Per Geowarehouse|1/2 - 1.99 Acres |
|
SurfaceWater
|
River/stream |
|
ZoningDescription
|
95 |
Rooms
| Level |
Type |
Length |
Width |
Dimensions |
|
Second Level |
Primary Bedroom |
4.92 m |
4.33 m |
4.92 m x 4.33 m |
|
Second Level |
Bedroom 2 |
3.83 m |
3.23 m |
3.83 m x 3.23 m |
|
Second Level |
Bedroom 3 |
4.36 m |
2.95 m |
4.36 m x 2.95 m |
|
Second Level |
Bedroom 4 |
3.38 m |
4.11 m |
3.38 m x 4.11 m |
|
Lower Level |
Bedroom 5 |
4.51 m |
3.93 m |
4.51 m x 3.93 m |
|
Lower Level |
Family Room |
5.56 m |
6.57 m |
5.56 m x 6.57 m |
|
Lower Level |
Utility Room |
7.31 m |
6.57 m |
7.31 m x 6.57 m |
|
Ground Level |
Living Room |
5.56 m |
6.7 m |
5.56 m x 6.7 m |
|
Ground Level |
Foyer |
6.1 m |
4.1 m |
6.1 m x 4.1 m |
|
Ground Level |
Kitchen |
4.64 m |
3.74 m |
4.64 m x 3.74 m |
|
Ground Level |
Dining Room |
4.76 m |
3.33 m |
4.76 m x 3.33 m |
Utilities
https://www.realtor.ca/real-estate/27361916/43-halmar-park-road-georgina-pefferlaw-pefferlaw


























































