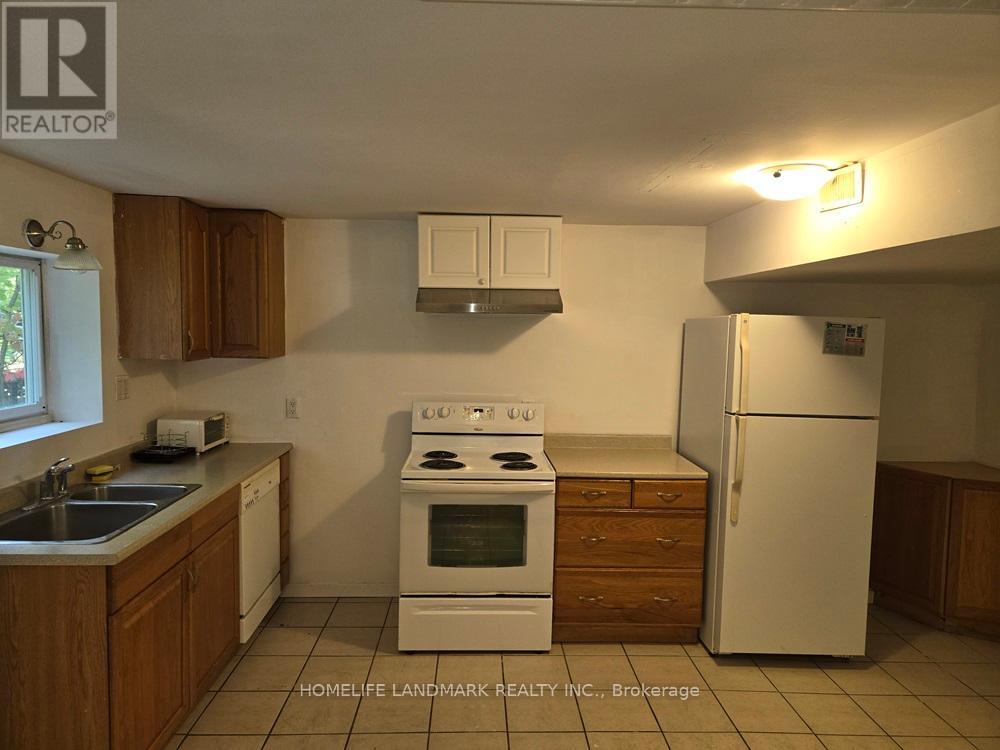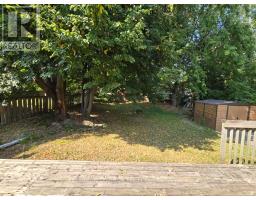4 Bedroom
2 Bathroom
Central Air Conditioning
Forced Air
$3,200 Monthly
Convenient Location, Steps To Yonge St, Nearby Shopping, Public Transits, Parks etc. Large Home With 2 Kitchens And Separate Entrances To Lower Leve. Large Backyard; Ready To Move In! Excellent For Extended Family Living With Separated Living Spaces. (id:47351)
Property Details
|
MLS® Number
|
N9351748 |
|
Property Type
|
Single Family |
|
Community Name
|
Central Newmarket |
|
AmenitiesNearBy
|
Hospital, Park, Schools, Public Transit |
|
ParkingSpaceTotal
|
2 |
|
Structure
|
Shed |
Building
|
BathroomTotal
|
2 |
|
BedroomsAboveGround
|
3 |
|
BedroomsBelowGround
|
1 |
|
BedroomsTotal
|
4 |
|
Appliances
|
Dishwasher, Dryer, Refrigerator, Stove, Washer |
|
BasementDevelopment
|
Finished |
|
BasementFeatures
|
Separate Entrance |
|
BasementType
|
N/a (finished) |
|
ConstructionStyleAttachment
|
Detached |
|
ConstructionStyleSplitLevel
|
Sidesplit |
|
CoolingType
|
Central Air Conditioning |
|
ExteriorFinish
|
Aluminum Siding, Brick |
|
FlooringType
|
Laminate, Ceramic |
|
FoundationType
|
Block |
|
HeatingFuel
|
Natural Gas |
|
HeatingType
|
Forced Air |
|
Type
|
House |
|
UtilityWater
|
Municipal Water |
Land
|
Acreage
|
No |
|
LandAmenities
|
Hospital, Park, Schools, Public Transit |
|
Sewer
|
Sanitary Sewer |
|
SizeDepth
|
125 Ft |
|
SizeFrontage
|
60 Ft |
|
SizeIrregular
|
60 X 125 Ft |
|
SizeTotalText
|
60 X 125 Ft |
Rooms
| Level |
Type |
Length |
Width |
Dimensions |
|
Basement |
Bedroom 4 |
4.75 m |
3.65 m |
4.75 m x 3.65 m |
|
Lower Level |
Kitchen |
4.7 m |
2.9 m |
4.7 m x 2.9 m |
|
Lower Level |
Recreational, Games Room |
6.9 m |
3.1 m |
6.9 m x 3.1 m |
|
Main Level |
Living Room |
4.9 m |
4 m |
4.9 m x 4 m |
|
Main Level |
Dining Room |
3.1 m |
3 m |
3.1 m x 3 m |
|
Main Level |
Kitchen |
4.1 m |
2.9 m |
4.1 m x 2.9 m |
|
Upper Level |
Primary Bedroom |
4.6 m |
3.05 m |
4.6 m x 3.05 m |
|
Upper Level |
Bedroom 2 |
4.2 m |
3 m |
4.2 m x 3 m |
|
Upper Level |
Bedroom 3 |
3.5 m |
2.7 m |
3.5 m x 2.7 m |
https://www.realtor.ca/real-estate/27420400/43-gladman-avenue-newmarket-central-newmarket-central-newmarket




































