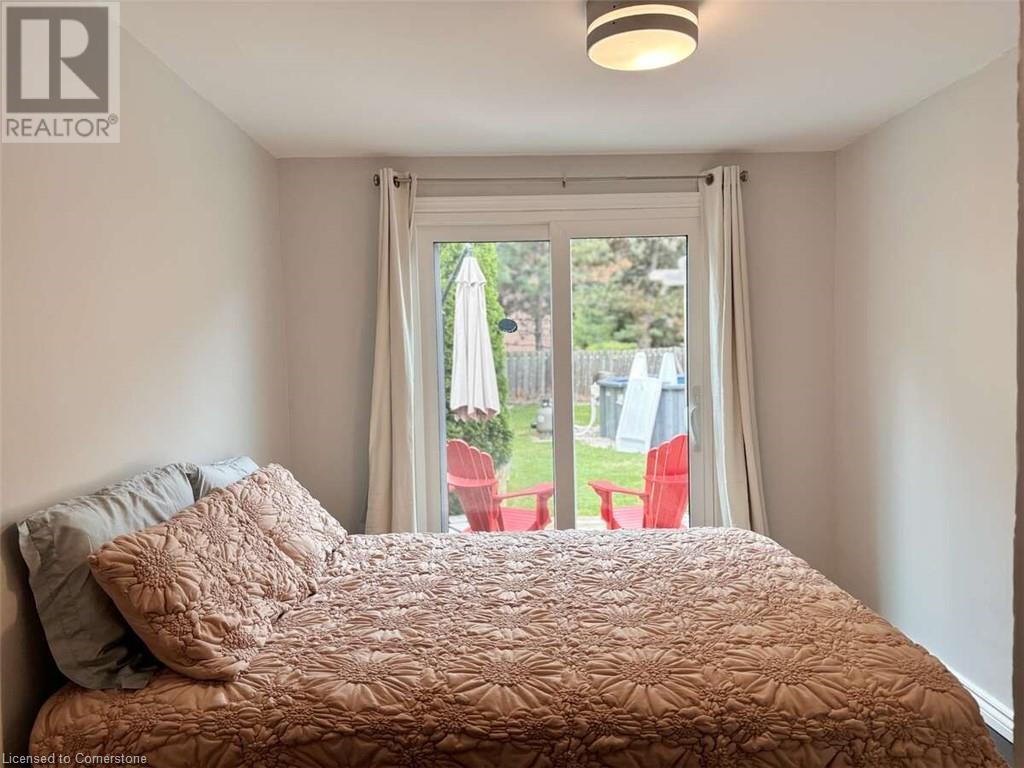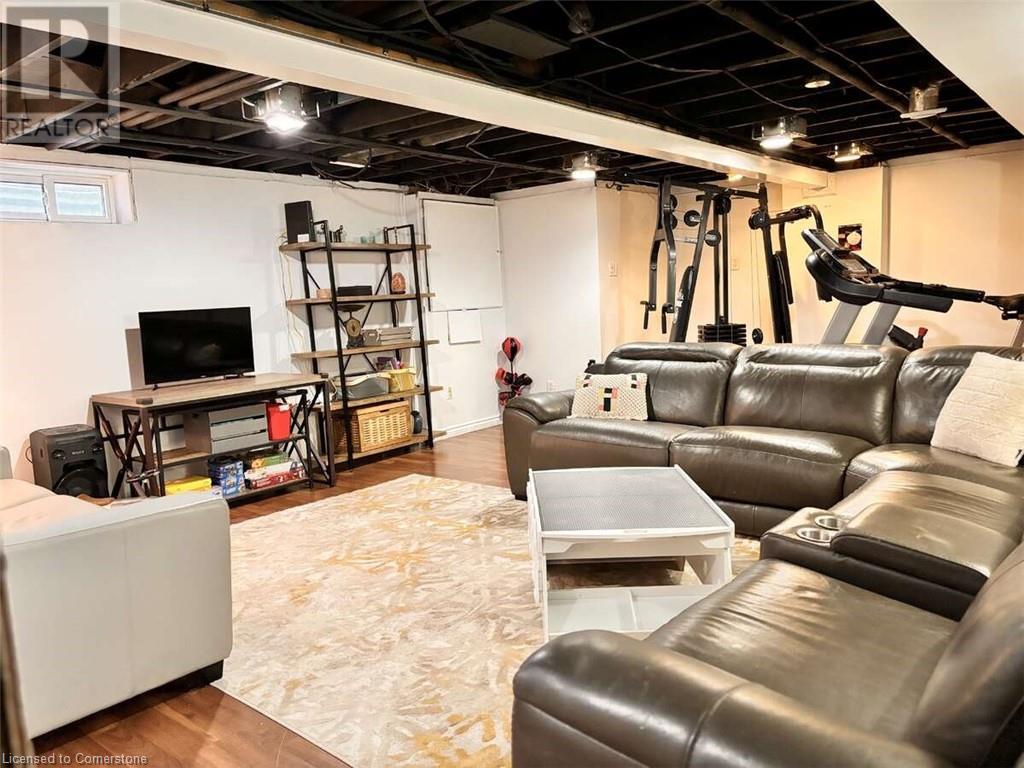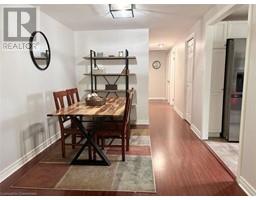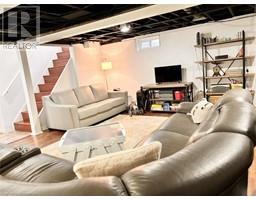4 Bedroom
2 Bathroom
2,040 ft2
Bungalow
Central Air Conditioning
Heat Pump
$674,900
For more info on this property, please click the Brochure button below. The main floor boasts a bright and spacious living room that flows into a cozy dining area, an updated kitchen with new stainless steel appliances and ample counter space, a fully renovated 4-piece bathroom, and 3 bedrooms. One of the bedrooms has direct access to a generous, fully fenced, with no rear neighbours backyard with a new above-ground pool and three distinct patio areas (one of which has a hut tub connection in place). The basement, with a separate entrance, includes a recreation room, a second fully renovated bathroom with a walk-in shower, a good-sized additional bedroom, convenient laundry facilities, and plenty of storage space. Recent upgrades: 2 fully renovated bathrooms, an efficient heat pump (for low yearly heating & cooling costs), energy-star rated windows, complete asbestos removal, new ceilings throughout the main floor, top-grade attic insulation, gutters, all new light fixtures, above-ground pool, 200-amp electrical panel, EV charger, smart smoke detectors. Plus, the entire home is carpet-free for easy maintenance. The property is located in a family-friendly neighbourhood, close to good schools, parks, the beach, and famous wineries & vineyards. (id:47351)
Property Details
|
MLS® Number
|
40643384 |
|
Property Type
|
Single Family |
|
Amenities Near By
|
Beach, Park, Place Of Worship, Playground, Public Transit, Schools, Shopping |
|
Communication Type
|
High Speed Internet |
|
Community Features
|
Quiet Area |
|
Parking Space Total
|
3 |
|
Structure
|
Shed |
Building
|
Bathroom Total
|
2 |
|
Bedrooms Above Ground
|
3 |
|
Bedrooms Below Ground
|
1 |
|
Bedrooms Total
|
4 |
|
Appliances
|
Dishwasher, Dryer, Freezer, Refrigerator, Stove, Washer, Microwave Built-in |
|
Architectural Style
|
Bungalow |
|
Basement Development
|
Partially Finished |
|
Basement Type
|
Full (partially Finished) |
|
Constructed Date
|
1977 |
|
Construction Style Attachment
|
Semi-detached |
|
Cooling Type
|
Central Air Conditioning |
|
Exterior Finish
|
Aluminum Siding, Brick |
|
Fixture
|
Ceiling Fans |
|
Foundation Type
|
Poured Concrete |
|
Heating Type
|
Heat Pump |
|
Stories Total
|
1 |
|
Size Interior
|
2,040 Ft2 |
|
Type
|
House |
|
Utility Water
|
Municipal Water |
Land
|
Access Type
|
Road Access, Highway Access |
|
Acreage
|
No |
|
Fence Type
|
Fence |
|
Land Amenities
|
Beach, Park, Place Of Worship, Playground, Public Transit, Schools, Shopping |
|
Sewer
|
Municipal Sewage System |
|
Size Depth
|
155 Ft |
|
Size Frontage
|
29 Ft |
|
Size Total Text
|
Under 1/2 Acre |
|
Zoning Description
|
R1 |
Rooms
| Level |
Type |
Length |
Width |
Dimensions |
|
Basement |
Family Room |
|
|
21'6'' x 17'9'' |
|
Basement |
Bedroom |
|
|
15'9'' x 9'3'' |
|
Basement |
3pc Bathroom |
|
|
Measurements not available |
|
Main Level |
Bedroom |
|
|
15'0'' x 10'0'' |
|
Main Level |
4pc Bathroom |
|
|
Measurements not available |
|
Main Level |
Bedroom |
|
|
9'11'' x 7'9'' |
|
Main Level |
Bedroom |
|
|
12'0'' x 12'0'' |
|
Main Level |
Dining Room |
|
|
11'3'' x 9'10'' |
|
Main Level |
Kitchen |
|
|
9'11'' x 9'10'' |
|
Main Level |
Living Room |
|
|
14'10'' x 12'0'' |
Utilities
https://www.realtor.ca/real-estate/27380386/43-elma-street-st-catharines


















































