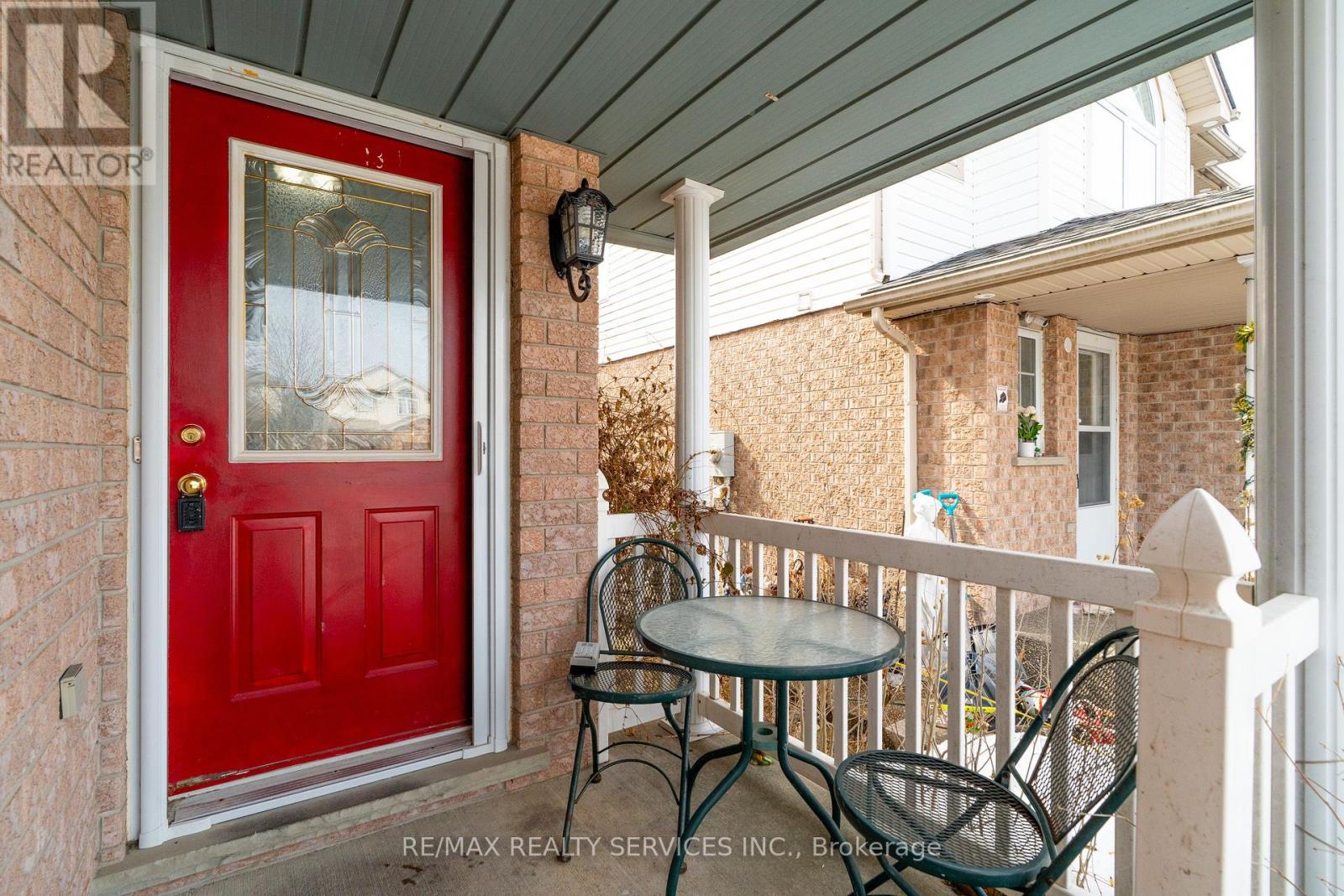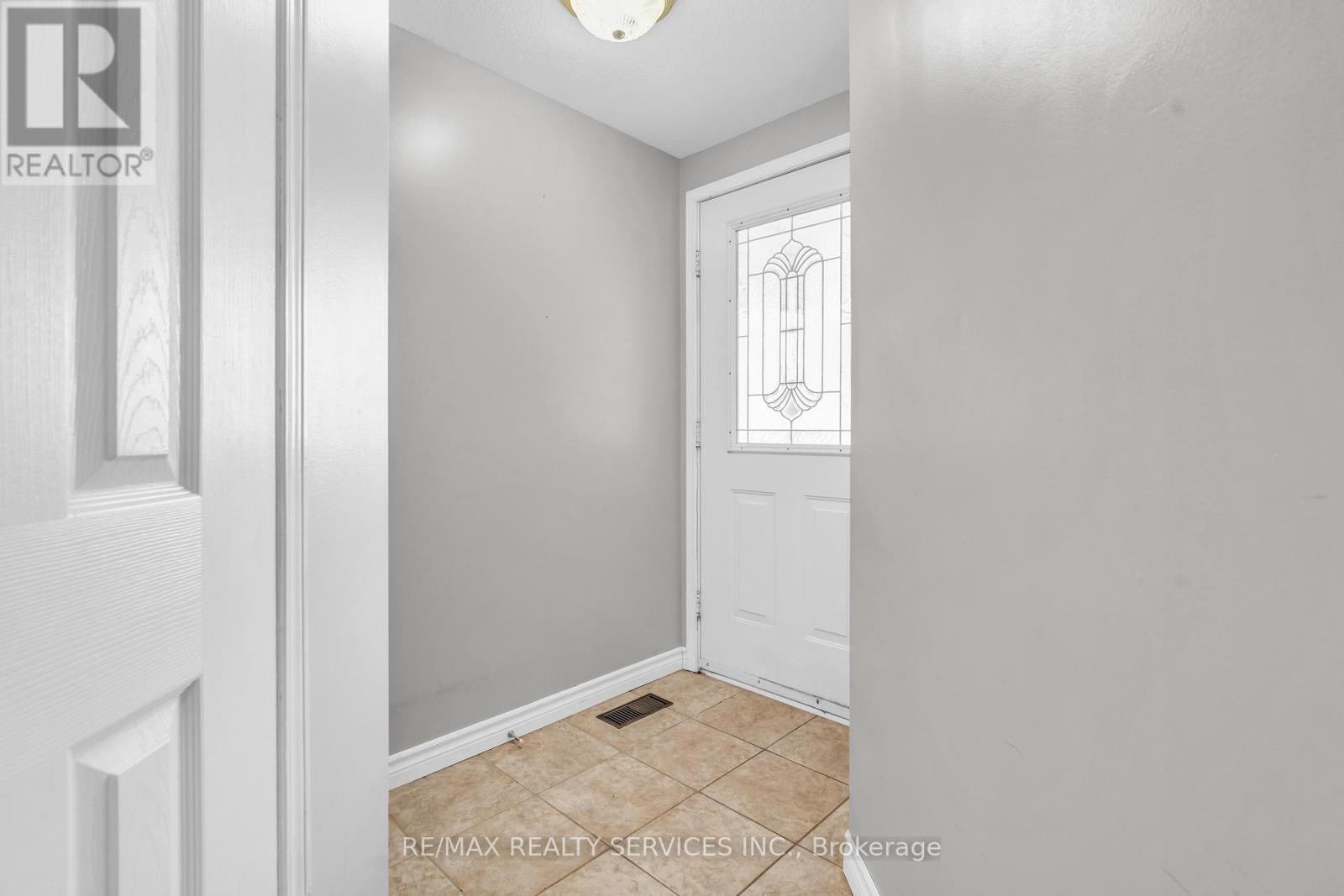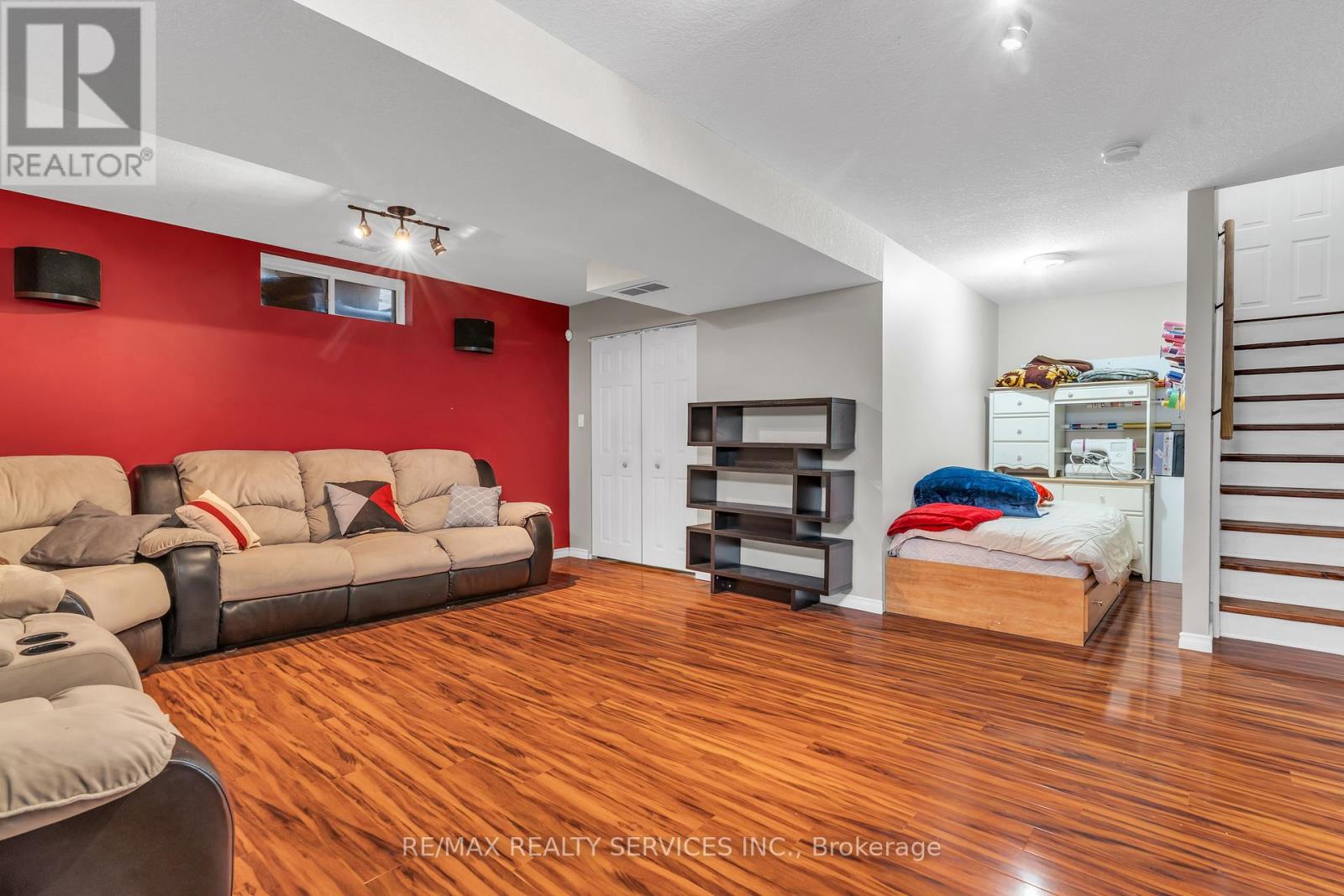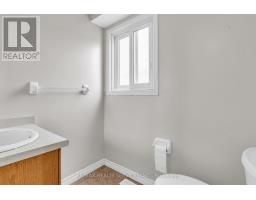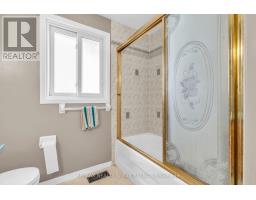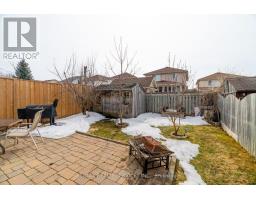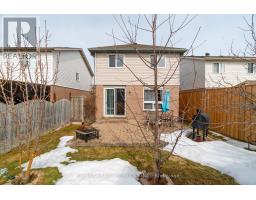3 Bedroom
2 Bathroom
1,100 - 1,500 ft2
Central Air Conditioning
Forced Air
$749,900
Beautiful detached home. Open Concept main floor that boasts a large eat-in Kitchen with a walkout to the patio. 3 generous size bedrooms, upstairs, the primary and 2nd bedroom both have walk-in closets, the 2nd bedroom also has a vaulted ceiling. The basement offers a beautiful rec room. Oversize garage with garage door opener, double driveway, fully fenced backyard with large shed. Central air conditioning, roughed in plumbing in the basement for a 2rd washroom. Appliances included. Great location with amazing curb appeal. Close to school, shopping and major highways. You won't be disappointed with this home. (id:47351)
Property Details
|
MLS® Number
|
X12020388 |
|
Property Type
|
Single Family |
|
Amenities Near By
|
Park, Place Of Worship, Schools |
|
Features
|
Level Lot |
|
Parking Space Total
|
3 |
Building
|
Bathroom Total
|
2 |
|
Bedrooms Above Ground
|
3 |
|
Bedrooms Total
|
3 |
|
Age
|
16 To 30 Years |
|
Appliances
|
Garage Door Opener Remote(s), Dishwasher, Dryer, Stove, Washer, Refrigerator |
|
Basement Development
|
Finished |
|
Basement Type
|
N/a (finished) |
|
Construction Style Attachment
|
Detached |
|
Cooling Type
|
Central Air Conditioning |
|
Exterior Finish
|
Aluminum Siding, Brick |
|
Flooring Type
|
Laminate, Ceramic |
|
Foundation Type
|
Concrete |
|
Half Bath Total
|
1 |
|
Heating Fuel
|
Natural Gas |
|
Heating Type
|
Forced Air |
|
Stories Total
|
2 |
|
Size Interior
|
1,100 - 1,500 Ft2 |
|
Type
|
House |
|
Utility Water
|
Municipal Water |
Parking
Land
|
Acreage
|
No |
|
Fence Type
|
Fenced Yard |
|
Land Amenities
|
Park, Place Of Worship, Schools |
|
Sewer
|
Sanitary Sewer |
|
Size Irregular
|
30 X 105 Acre |
|
Size Total Text
|
30 X 105 Acre |
|
Zoning Description
|
R3 |
Rooms
| Level |
Type |
Length |
Width |
Dimensions |
|
Second Level |
Primary Bedroom |
5.69 m |
4.85 m |
5.69 m x 4.85 m |
|
Second Level |
Bedroom 2 |
4.09 m |
2.95 m |
4.09 m x 2.95 m |
|
Second Level |
Bedroom 3 |
3.84 m |
2.59 m |
3.84 m x 2.59 m |
|
Basement |
Recreational, Games Room |
6.88 m |
5.36 m |
6.88 m x 5.36 m |
|
Basement |
Utility Room |
5.36 m |
5.26 m |
5.36 m x 5.26 m |
|
Ground Level |
Living Room |
4.83 m |
3 m |
4.83 m x 3 m |
|
Ground Level |
Dining Room |
3.2 m |
2.44 m |
3.2 m x 2.44 m |
|
Ground Level |
Kitchen |
3.05 m |
2.72 m |
3.05 m x 2.72 m |
https://www.realtor.ca/real-estate/28027318/43-cotton-grass-street-kitchener




