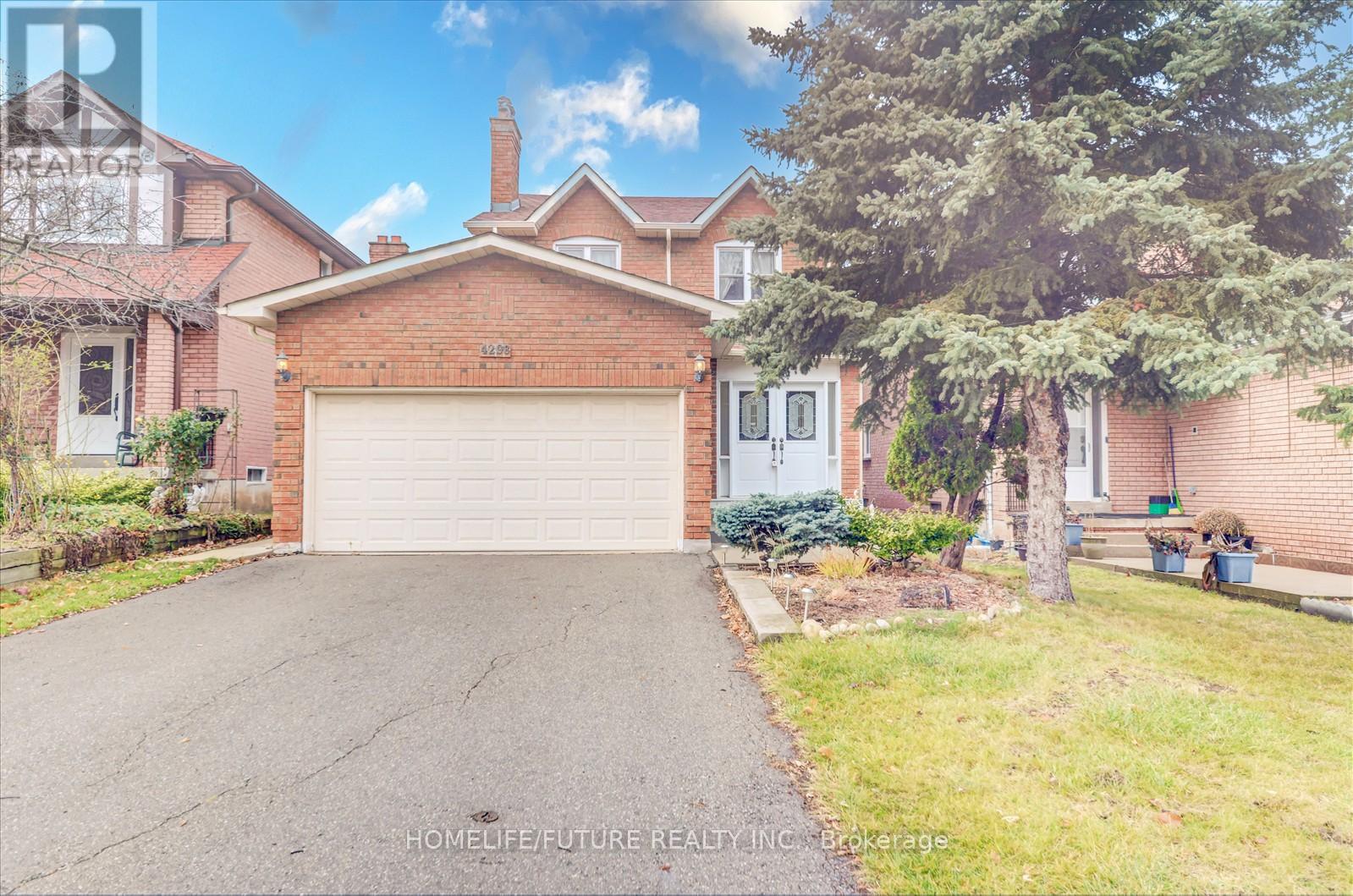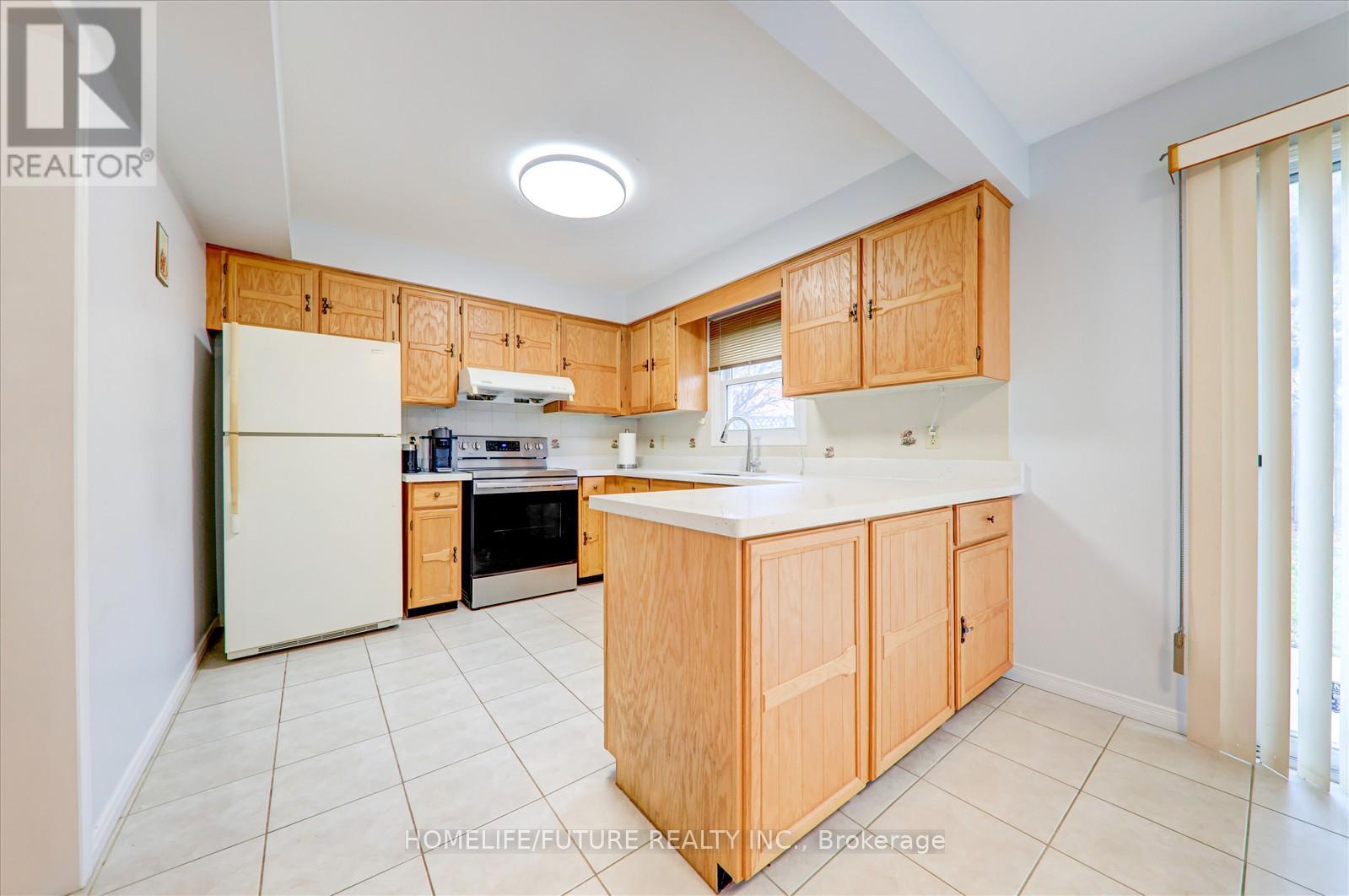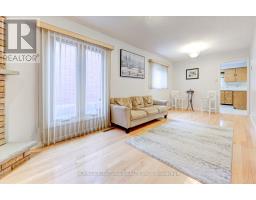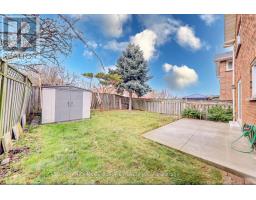3 Bedroom
4 Bathroom
Central Air Conditioning
Forced Air
$4,000 Monthly
Well Maintained 3-Bedrooms, 4-Bathrooms, Finished Basement Home In Erin Mills, Mississauga. Walking Distance To Best School (St Rose Of Lima 9.8/10/ Credit Valley /John Fraser 9.8/10/ Gonzaga 8.7/10/ Thomas Street) And Short Drive To UTM. Walk To Parks, Supermarket (Longo's, Fresco, Walmart, Nations, Loblaws), Minutes To GO Train, Highway 403/407/401, Public Transit, Go Bus, Erin Mills Town Centre, Community Centre Library, Cineplex Movie Theatre, Restaurant, Credit Valley Hospital. **** EXTRAS **** Tenant Pays All Utilities. (id:47351)
Property Details
|
MLS® Number
|
W11891402 |
|
Property Type
|
Single Family |
|
Community Name
|
Central Erin Mills |
|
ParkingSpaceTotal
|
6 |
Building
|
BathroomTotal
|
4 |
|
BedroomsAboveGround
|
3 |
|
BedroomsTotal
|
3 |
|
Appliances
|
Dishwasher, Dryer, Refrigerator, Stove, Washer |
|
BasementDevelopment
|
Finished |
|
BasementType
|
N/a (finished) |
|
ConstructionStyleAttachment
|
Detached |
|
CoolingType
|
Central Air Conditioning |
|
ExteriorFinish
|
Brick |
|
FlooringType
|
Hardwood, Tile |
|
FoundationType
|
Concrete |
|
HalfBathTotal
|
2 |
|
HeatingFuel
|
Natural Gas |
|
HeatingType
|
Forced Air |
|
StoriesTotal
|
2 |
|
Type
|
House |
|
UtilityWater
|
Municipal Water |
Parking
Land
|
Acreage
|
No |
|
Sewer
|
Sanitary Sewer |
Rooms
| Level |
Type |
Length |
Width |
Dimensions |
|
Second Level |
Primary Bedroom |
4.5 m |
3.5 m |
4.5 m x 3.5 m |
|
Second Level |
Bedroom 2 |
4.5 m |
3.03 m |
4.5 m x 3.03 m |
|
Second Level |
Bedroom 3 |
3.45 m |
3.03 m |
3.45 m x 3.03 m |
|
Basement |
Recreational, Games Room |
9.52 m |
4.98 m |
9.52 m x 4.98 m |
|
Ground Level |
Living Room |
6.7 m |
3.2 m |
6.7 m x 3.2 m |
|
Ground Level |
Dining Room |
6.7 m |
3.2 m |
6.7 m x 3.2 m |
|
Ground Level |
Kitchen |
3.15 m |
3.01 m |
3.15 m x 3.01 m |
|
Ground Level |
Eating Area |
3.01 m |
2 m |
3.01 m x 2 m |
https://www.realtor.ca/real-estate/27734757/4298-radisson-crescent-mississauga-central-erin-mills-central-erin-mills








































































