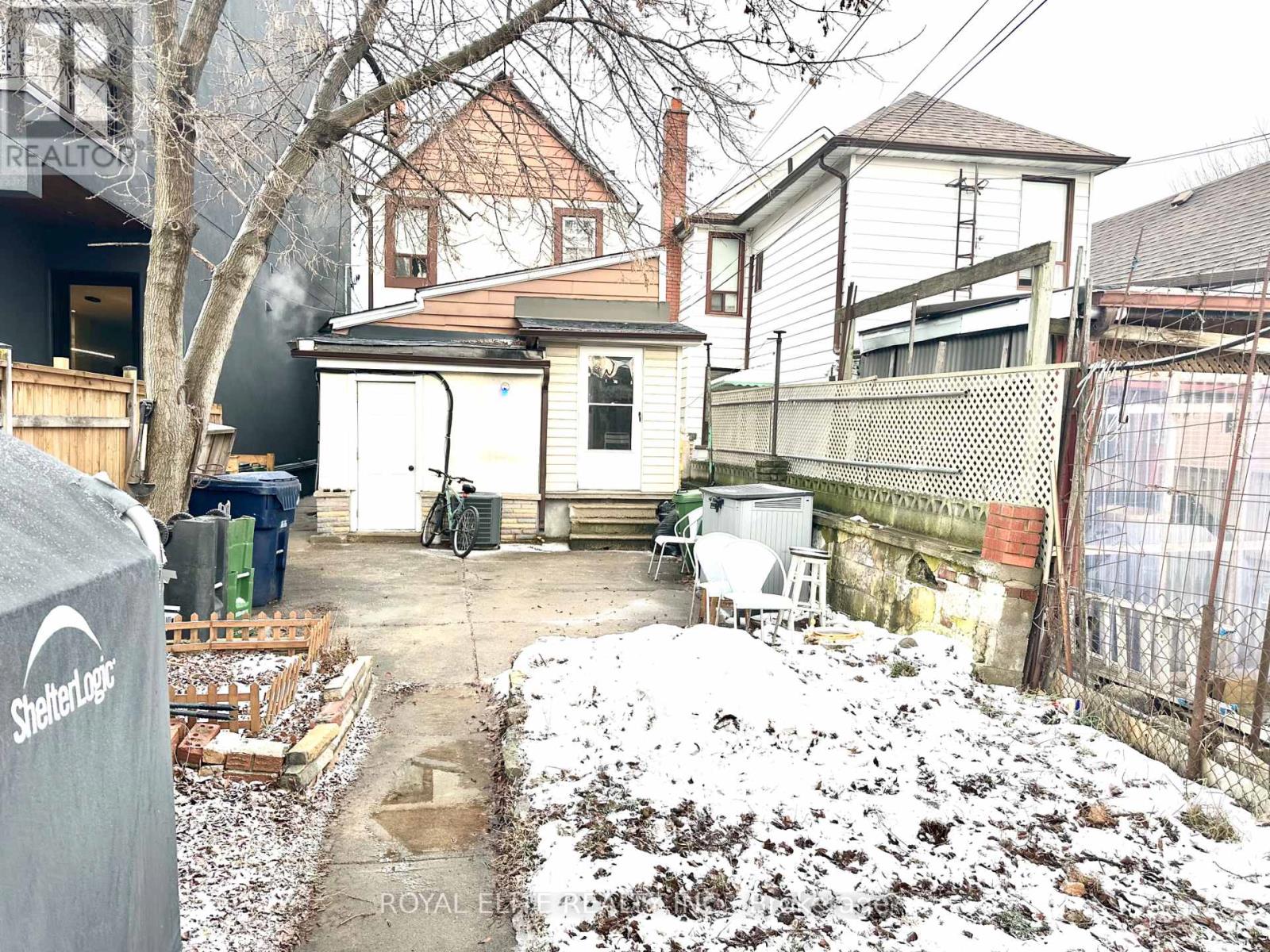2 Bedroom
1 Bathroom
Central Air Conditioning
Forced Air
$1,500 Monthly
Well Maintained 2 Bedroom Basement Apartment In A Great Family Friendly Neighborhood With Separated Entrance Access! The Apartment Is Designed For Comfort And Convenience.Very Bright And Clean Unit With Natural Sunlight Coming From Windows. Master Bedroom Has A Closet & 4Pc Ensuite Bath.Family Sized Kitchen With Open-Concept Living And Dining Area.Shared Laundry Located At Main Floor Accessible From Inside, No Need To Leave The Building. One Parking Included.Available Immediately.Move In And Enjoy.Easy Access To Subway Station, Public Transit, Park,School, Various Restaurants And Retails!!! **EXTRAS** Fridge, Stove,Microwave,Shared Washer & Dryer And One Parking Included. (id:47351)
Property Details
|
MLS® Number
|
W11940917 |
|
Property Type
|
Single Family |
|
Community Name
|
Dovercourt-Wallace Emerson-Junction |
|
Amenities Near By
|
Park, Public Transit, Schools |
|
Features
|
Lane |
|
Parking Space Total
|
1 |
Building
|
Bathroom Total
|
1 |
|
Bedrooms Above Ground
|
2 |
|
Bedrooms Total
|
2 |
|
Basement Features
|
Separate Entrance |
|
Basement Type
|
N/a |
|
Construction Style Attachment
|
Detached |
|
Cooling Type
|
Central Air Conditioning |
|
Exterior Finish
|
Aluminum Siding, Brick |
|
Foundation Type
|
Unknown |
|
Heating Fuel
|
Natural Gas |
|
Heating Type
|
Forced Air |
|
Stories Total
|
2 |
|
Type
|
House |
|
Utility Water
|
Municipal Water |
Land
|
Acreage
|
No |
|
Land Amenities
|
Park, Public Transit, Schools |
|
Sewer
|
Sanitary Sewer |
Rooms
| Level |
Type |
Length |
Width |
Dimensions |
|
Basement |
Kitchen |
3.43 m |
1.91 m |
3.43 m x 1.91 m |
|
Basement |
Dining Room |
4.04 m |
2.3 m |
4.04 m x 2.3 m |
|
Basement |
Living Room |
4.04 m |
2.3 m |
4.04 m x 2.3 m |
|
Basement |
Primary Bedroom |
4.2 m |
2.5 m |
4.2 m x 2.5 m |
|
Basement |
Bedroom 2 |
3.84 m |
2.03 m |
3.84 m x 2.03 m |
https://www.realtor.ca/real-estate/27843143/428-westmoreland-avenue-n-toronto-dovercourt-wallace-emerson-junction-dovercourt-wallace-emerson-junction






































