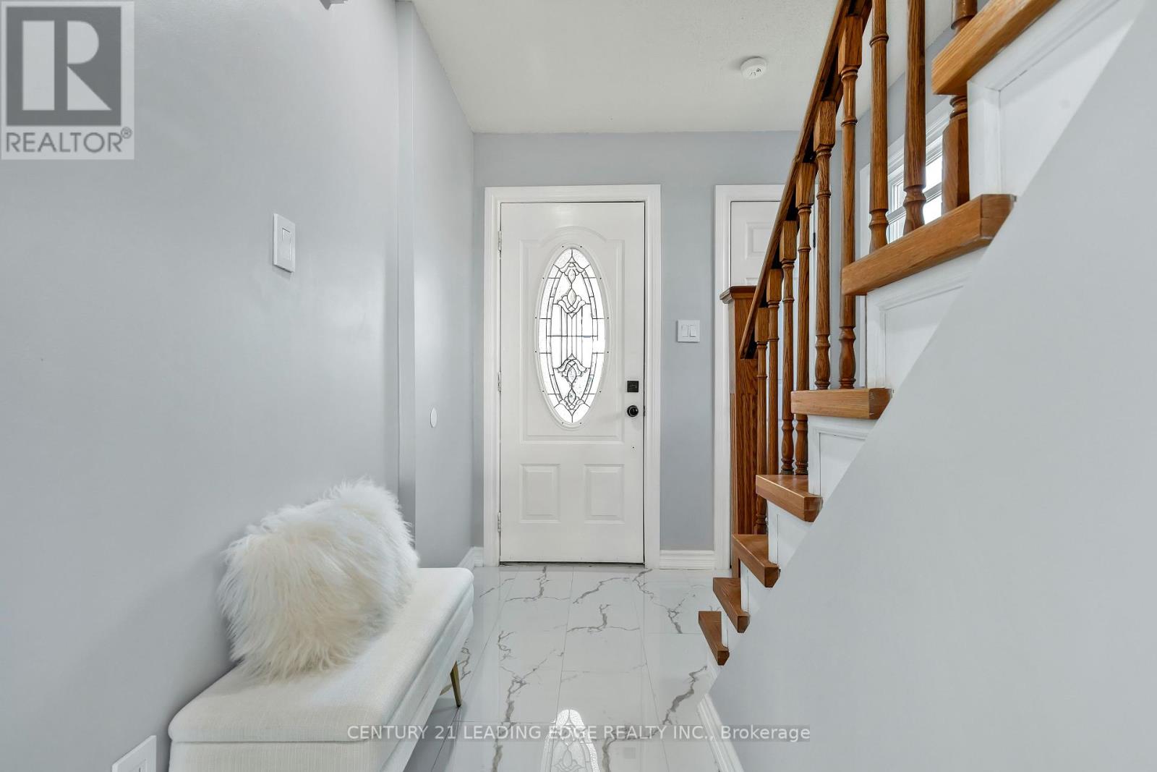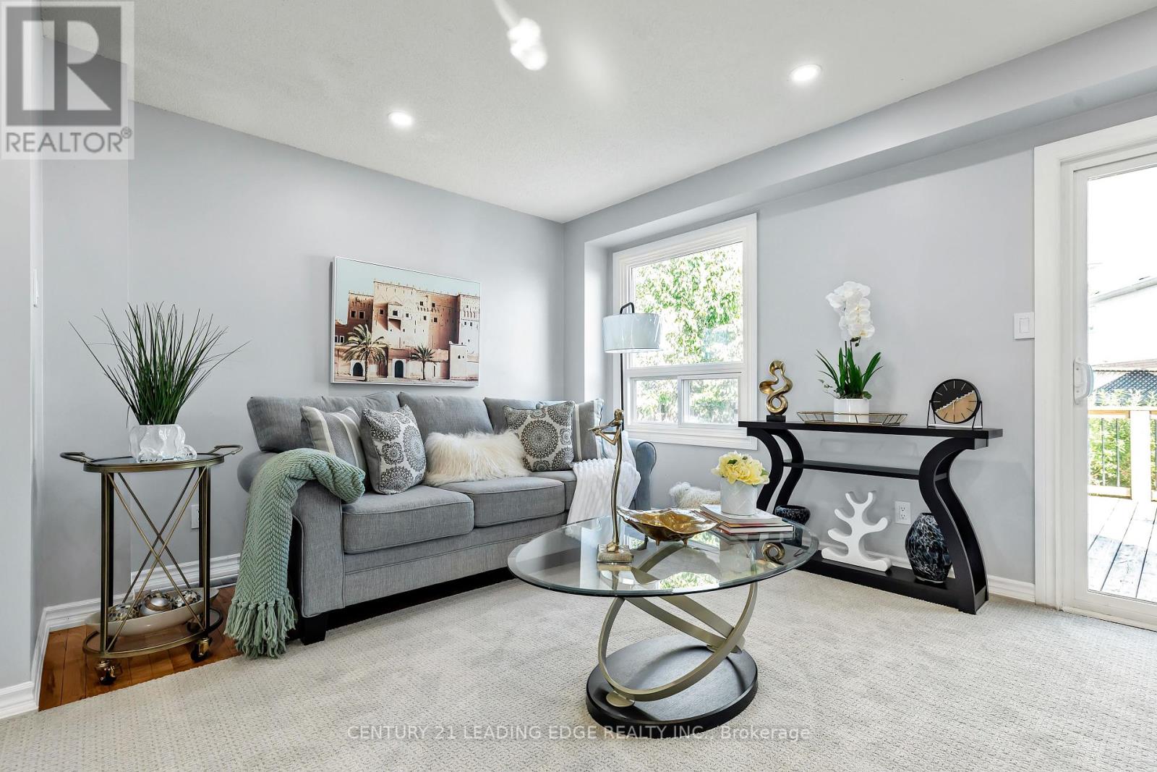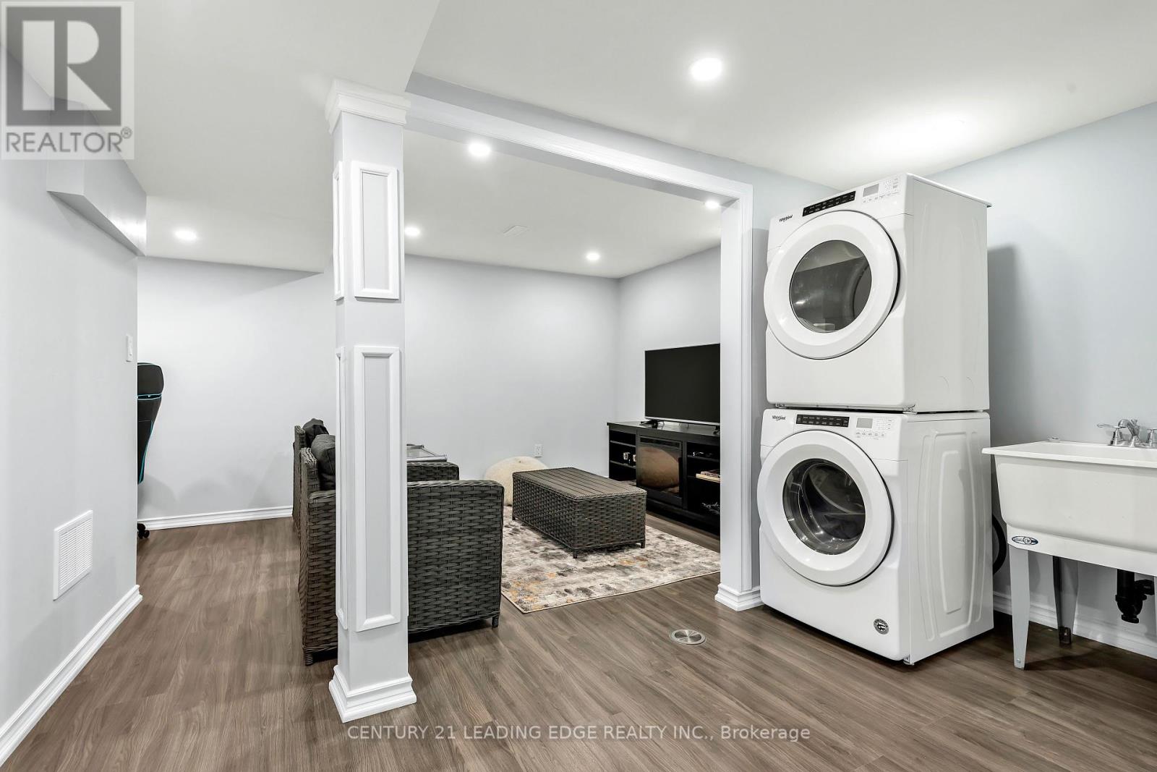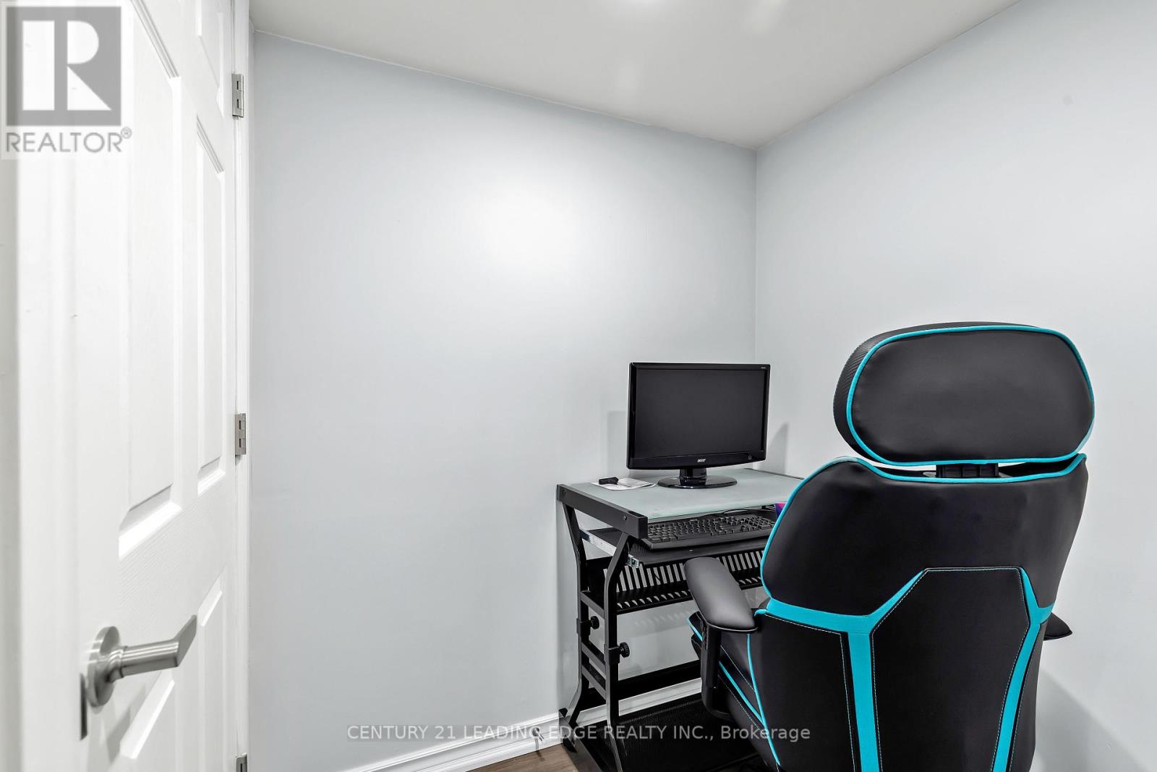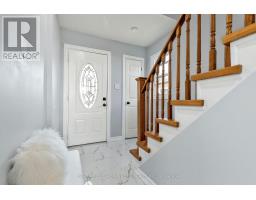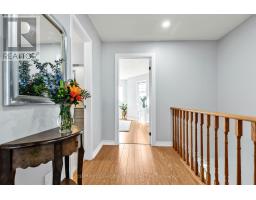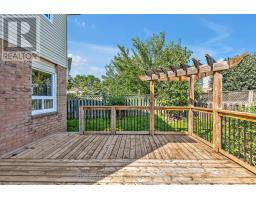3 Bedroom
2 Bathroom
Central Air Conditioning
Forced Air
$799,900
Completely Renovated from top to bottom, Beautiful 3 Bedroom home. Located on a quiet court with a Premium pie shaped lot (widens to 47 ft). Brand new kitchen and washroom spacious primary bedroom. New vinyl plank flooring plus numerous upgrades. Finished basement with a common room and rec room (can also be used as 4th bedroom if needed). 2 piece bath and more, Offers even Greater Living Space. Main Floor Walk-out to a Spacious Private Backyard. The Entry Hallway is Complemented with Marble Tiles & Elegant Staircase. This move in Ready Home is a Must-See and is very close to Schools, Shopping, Parks, GO Transit and Hwy 401. ** This is a linked property.** **** EXTRAS **** Newer Windows, Vinyl Plank Flooring, 16x16 ft deck, hot water heater (2023-Owned), Loft in Garage for storage. (id:47351)
Property Details
|
MLS® Number
|
E9301180 |
|
Property Type
|
Single Family |
|
Community Name
|
Vanier |
|
AmenitiesNearBy
|
Park, Public Transit, Schools |
|
Features
|
Cul-de-sac |
|
ParkingSpaceTotal
|
4 |
Building
|
BathroomTotal
|
2 |
|
BedroomsAboveGround
|
3 |
|
BedroomsTotal
|
3 |
|
Appliances
|
Dryer, Garage Door Opener, Range, Refrigerator, Stove, Washer |
|
BasementDevelopment
|
Finished |
|
BasementType
|
N/a (finished) |
|
ConstructionStyleAttachment
|
Detached |
|
CoolingType
|
Central Air Conditioning |
|
ExteriorFinish
|
Aluminum Siding, Brick |
|
FlooringType
|
Hardwood, Marble, Wood |
|
FoundationType
|
Unknown |
|
HalfBathTotal
|
1 |
|
HeatingFuel
|
Natural Gas |
|
HeatingType
|
Forced Air |
|
StoriesTotal
|
2 |
|
Type
|
House |
|
UtilityWater
|
Municipal Water |
Parking
Land
|
Acreage
|
No |
|
FenceType
|
Fenced Yard |
|
LandAmenities
|
Park, Public Transit, Schools |
|
Sewer
|
Sanitary Sewer |
|
SizeDepth
|
103 Ft ,7 In |
|
SizeFrontage
|
22 Ft ,8 In |
|
SizeIrregular
|
22.72 X 103.61 Ft ; S 91.51 Rear 47.11 Pie Shaped Lot! |
|
SizeTotalText
|
22.72 X 103.61 Ft ; S 91.51 Rear 47.11 Pie Shaped Lot! |
Rooms
| Level |
Type |
Length |
Width |
Dimensions |
|
Second Level |
Primary Bedroom |
4.52 m |
4.5 m |
4.52 m x 4.5 m |
|
Second Level |
Bedroom 2 |
4.52 m |
2.75 m |
4.52 m x 2.75 m |
|
Second Level |
Bedroom 3 |
2.91 m |
2.75 m |
2.91 m x 2.75 m |
|
Basement |
Recreational, Games Room |
5.18 m |
3.05 m |
5.18 m x 3.05 m |
|
Ground Level |
Living Room |
5.37 m |
3.98 m |
5.37 m x 3.98 m |
|
Ground Level |
Dining Room |
5.37 m |
3.98 m |
5.37 m x 3.98 m |
|
Ground Level |
Kitchen |
3.05 m |
2.61 m |
3.05 m x 2.61 m |
https://www.realtor.ca/real-estate/27369837/427-leeds-court-oshawa-vanier-vanier


