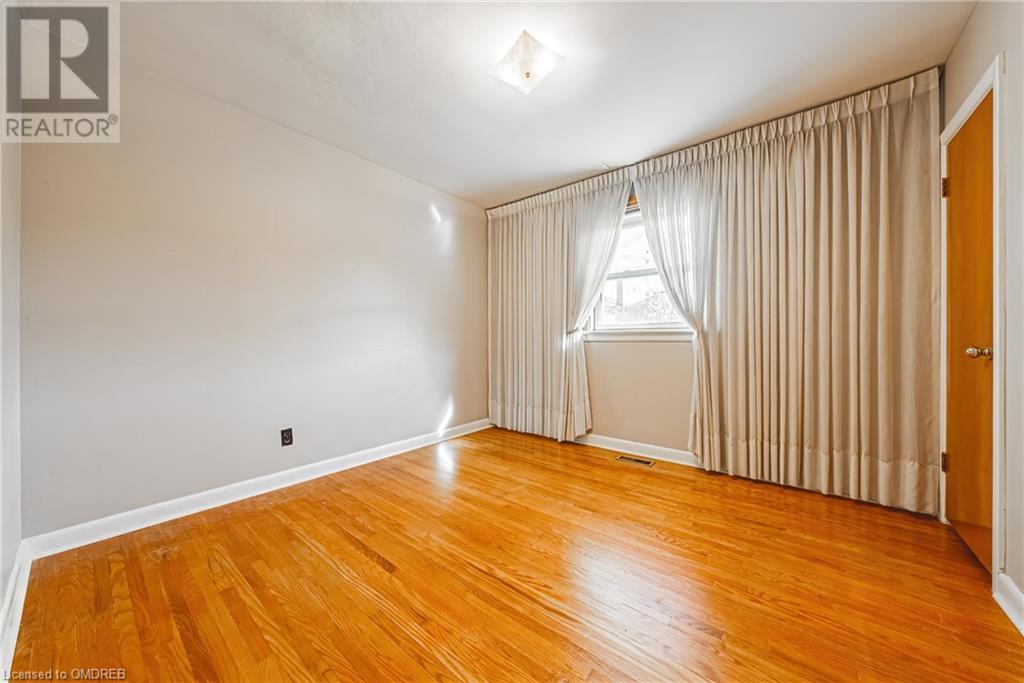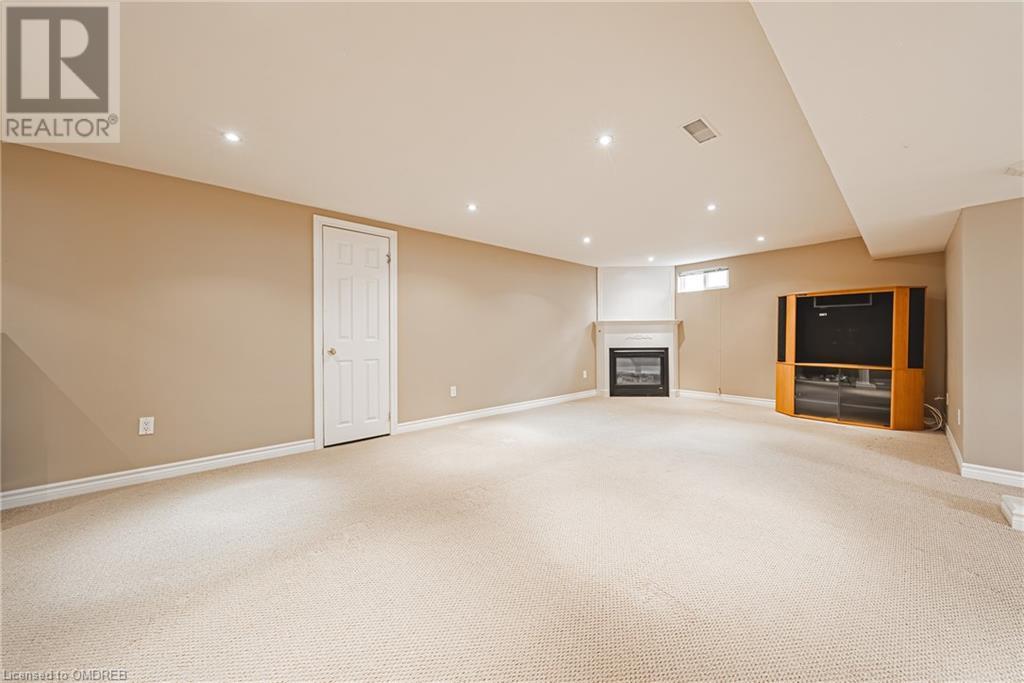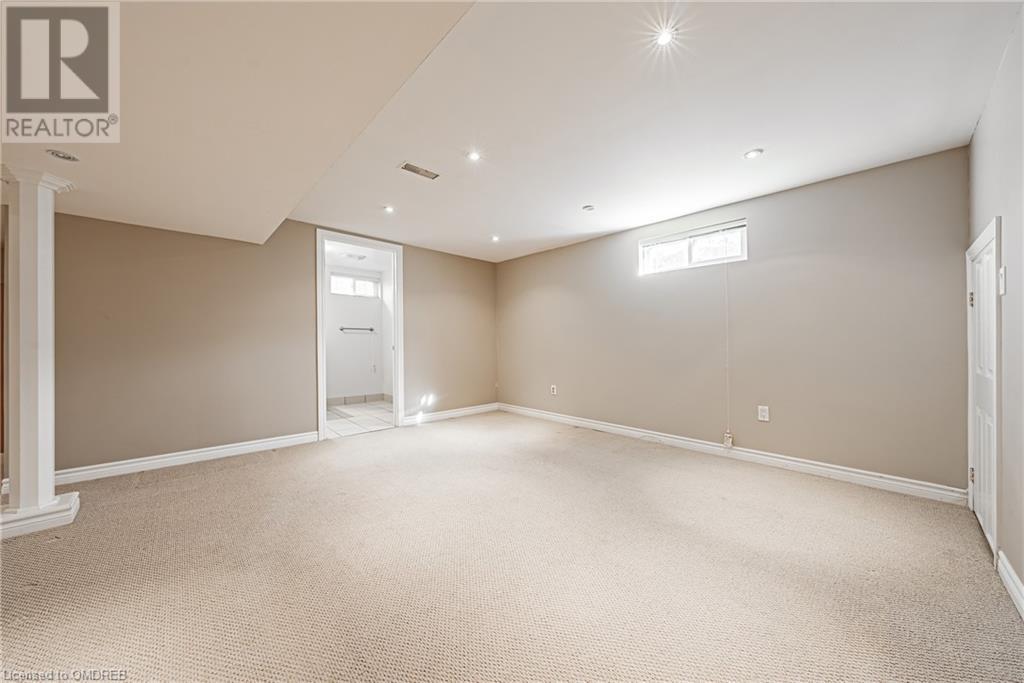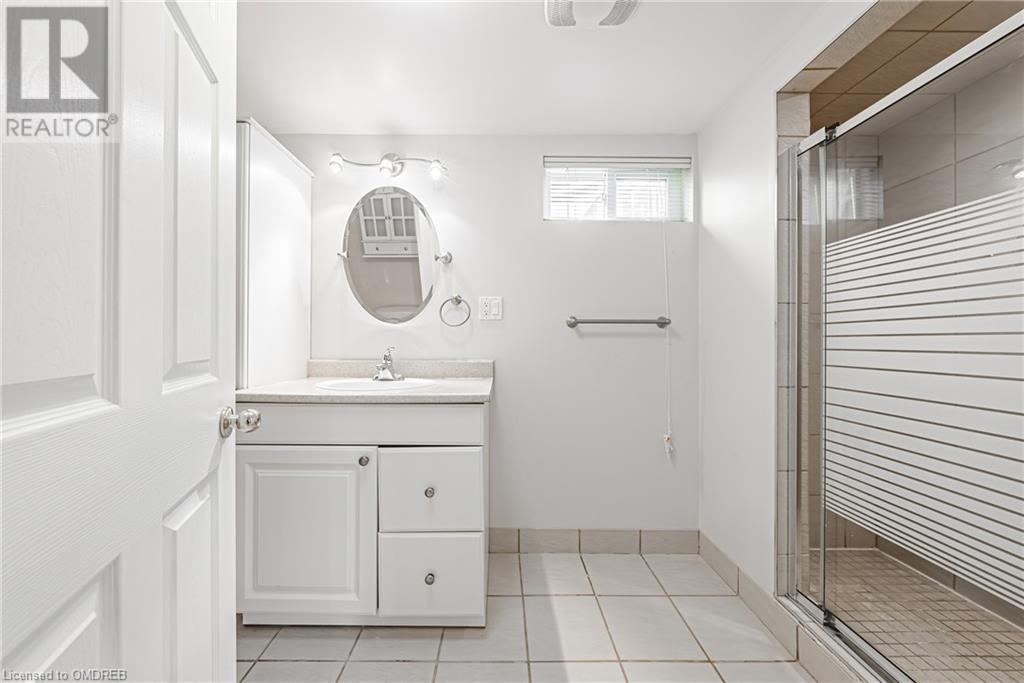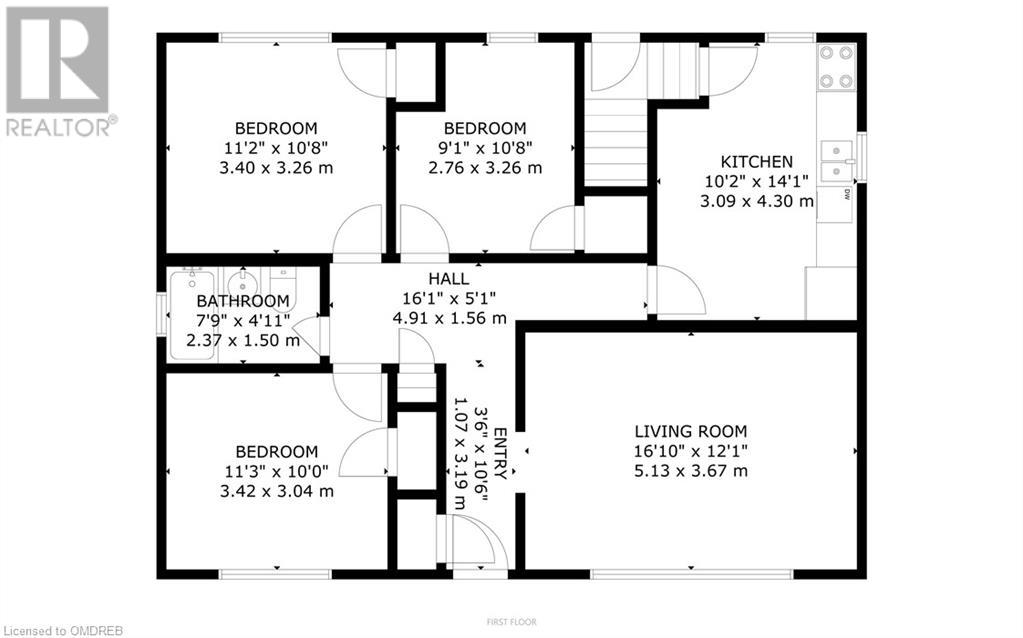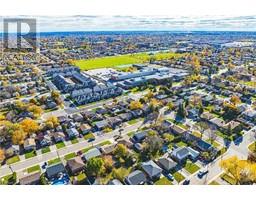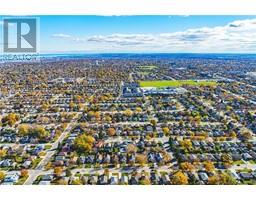3 Bedroom
2 Bathroom
1989 sqft
Bungalow
Central Air Conditioning
Forced Air
$660,000
Step into 427 E 15th Street - a world of potential nestled within the quiet family-friendly Hill Park neighbourhood on Hamilton Mountain. This charming bungalow has been lovingly maintained by the same family for over 60 years and is ready for its new owner to bring their vision to life. Offering three spacious bedrooms, two full bathrooms and a completely finished basement, this gem is ready to be transformed into your dream space. With a separate rear entrance, the lower level opens up a realm of possibilities for further development or income potential. Whether you're an investor seeking a smart purchase, a first-time homebuyer eager to make your mark, or a family looking for additional space, this home invites you to make your next move. Located just a short stroll from Hill Park Recreation Center and Sackville Hill Memorial Park, you'll find the perfect spots for relaxation and recreation. With Lime Ridge Mall, Mohawk College and transit nearby, all of the conveniences you will need are right at your fingertips. (id:47351)
Property Details
|
MLS® Number
|
40673031 |
|
Property Type
|
Single Family |
|
AmenitiesNearBy
|
Park, Public Transit, Schools, Shopping |
|
CommunityFeatures
|
Community Centre |
|
EquipmentType
|
Water Heater |
|
Features
|
Paved Driveway |
|
ParkingSpaceTotal
|
3 |
|
RentalEquipmentType
|
Water Heater |
|
Structure
|
Shed |
Building
|
BathroomTotal
|
2 |
|
BedroomsAboveGround
|
3 |
|
BedroomsTotal
|
3 |
|
Appliances
|
Dishwasher, Dryer, Refrigerator, Stove, Washer, Window Coverings |
|
ArchitecturalStyle
|
Bungalow |
|
BasementDevelopment
|
Finished |
|
BasementType
|
Full (finished) |
|
ConstructedDate
|
1956 |
|
ConstructionStyleAttachment
|
Detached |
|
CoolingType
|
Central Air Conditioning |
|
ExteriorFinish
|
Aluminum Siding, Brick Veneer |
|
HeatingFuel
|
Natural Gas |
|
HeatingType
|
Forced Air |
|
StoriesTotal
|
1 |
|
SizeInterior
|
1989 Sqft |
|
Type
|
House |
|
UtilityWater
|
Municipal Water |
Land
|
Acreage
|
No |
|
LandAmenities
|
Park, Public Transit, Schools, Shopping |
|
Sewer
|
Municipal Sewage System |
|
SizeDepth
|
84 Ft |
|
SizeFrontage
|
49 Ft |
|
SizeTotalText
|
Under 1/2 Acre |
|
ZoningDescription
|
R1 |
Rooms
| Level |
Type |
Length |
Width |
Dimensions |
|
Basement |
Storage |
|
|
Measurements not available |
|
Basement |
Laundry Room |
|
|
Measurements not available |
|
Basement |
3pc Bathroom |
|
|
5'9'' x 8'5'' |
|
Basement |
Recreation Room |
|
|
27'7'' x 26'7'' |
|
Main Level |
4pc Bathroom |
|
|
7'9'' x 4'11'' |
|
Main Level |
Bedroom |
|
|
11'3'' x 10'0'' |
|
Main Level |
Bedroom |
|
|
11'2'' x 10'8'' |
|
Main Level |
Bedroom |
|
|
9'1'' x 10'8'' |
|
Main Level |
Kitchen |
|
|
10'2'' x 14'1'' |
|
Main Level |
Living Room |
|
|
16'10'' x 12'1'' |
https://www.realtor.ca/real-estate/27629733/427-east-15th-street-hamilton







