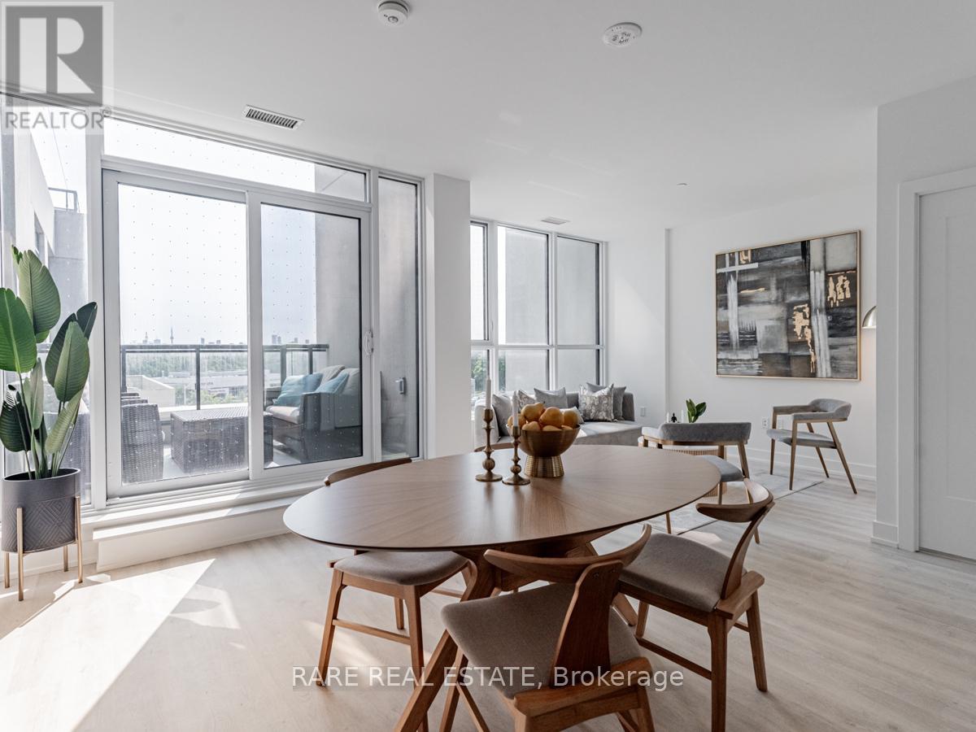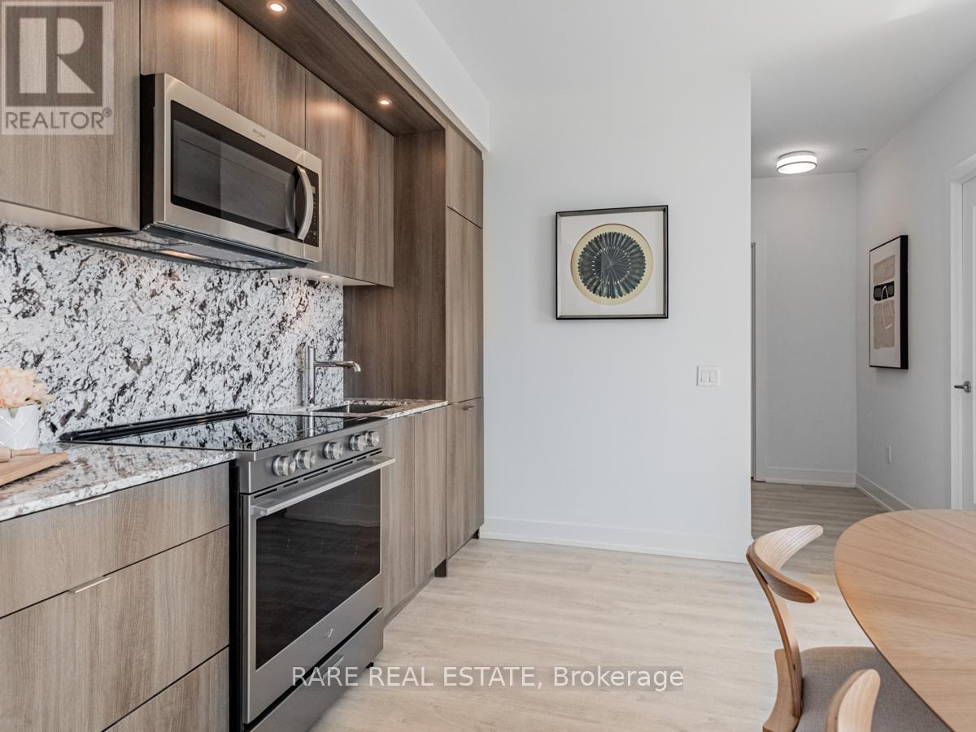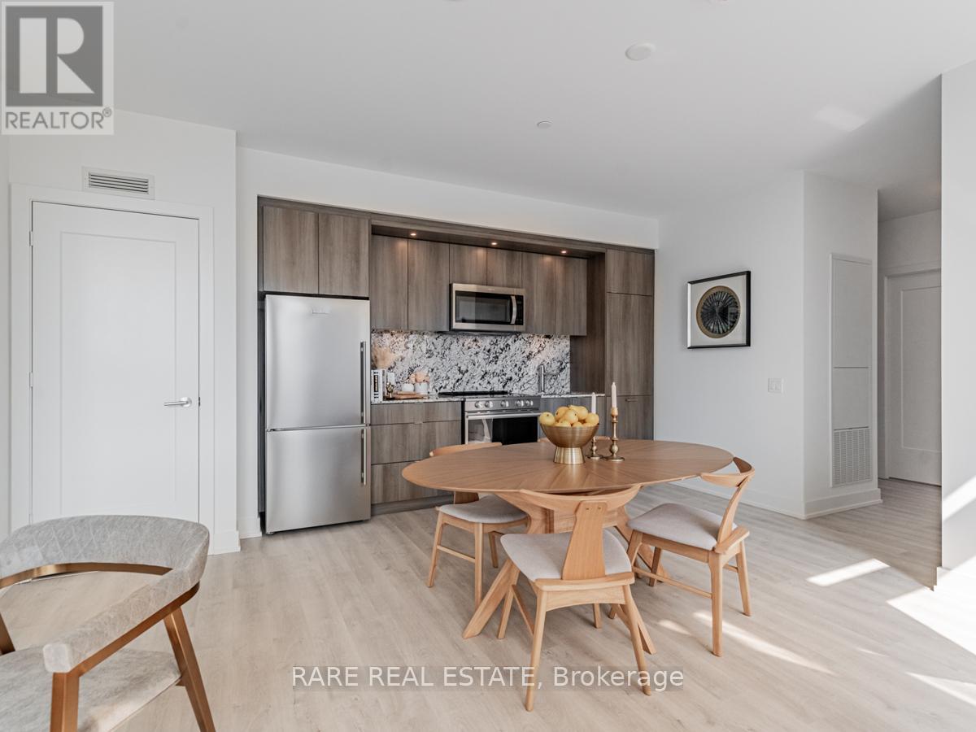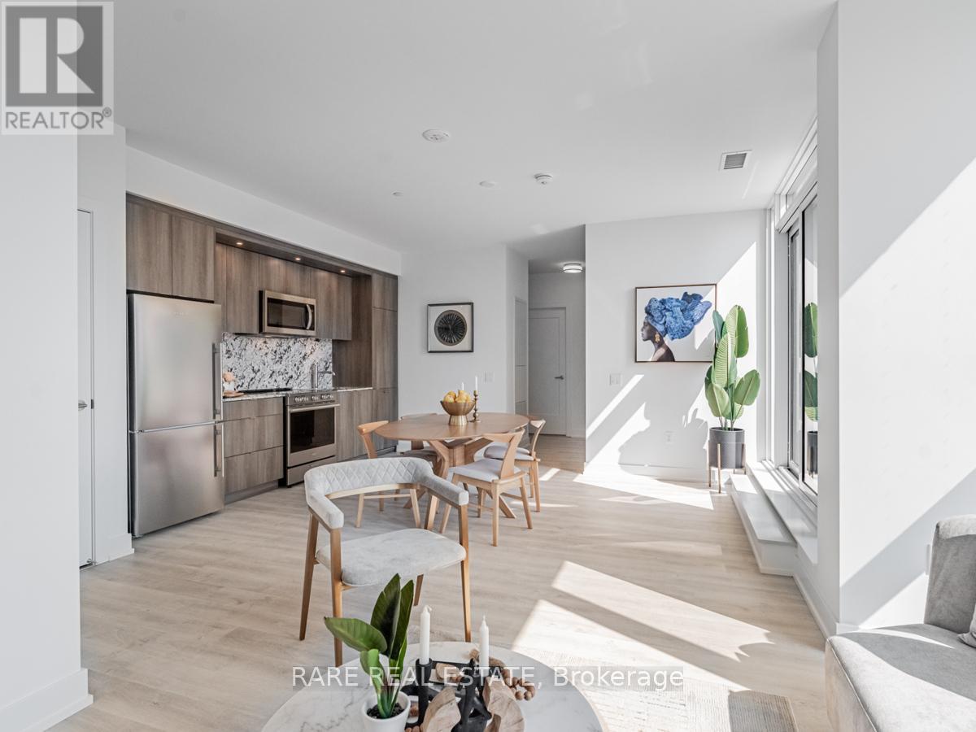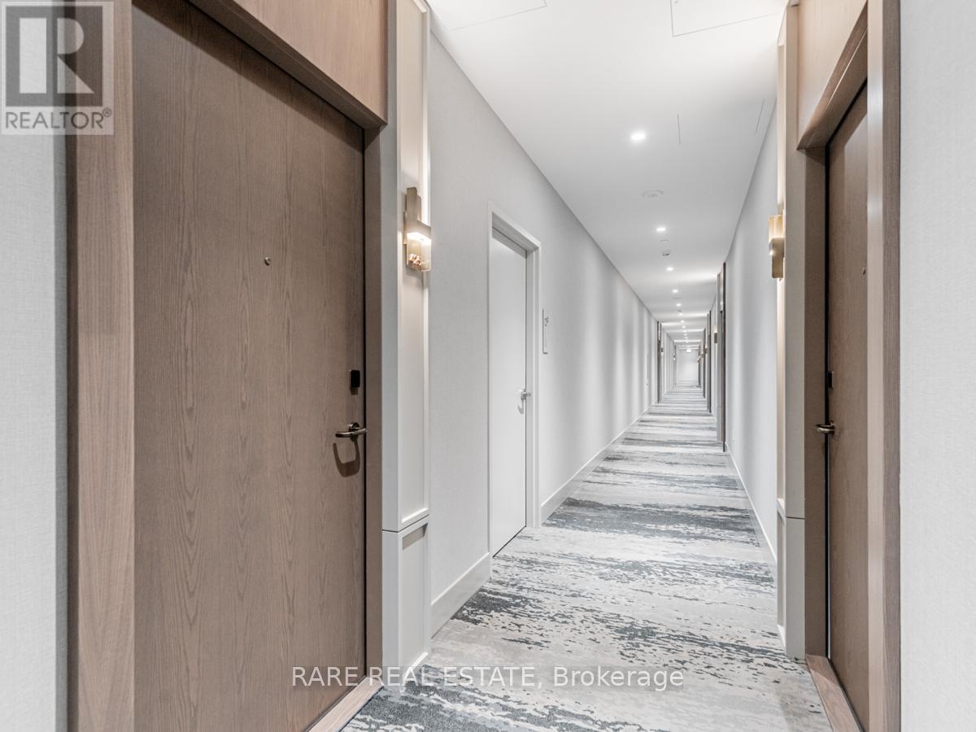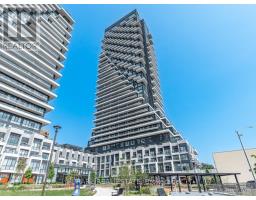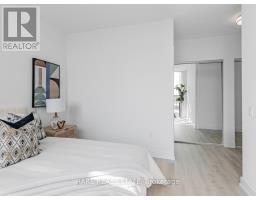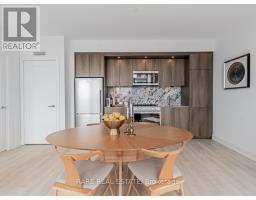$1,145,000Maintenance, Water, Common Area Maintenance, Insurance, Parking
$790.45 Monthly
Maintenance, Water, Common Area Maintenance, Insurance, Parking
$790.45 MonthlyDiscover the epitome of luxury condo living in this stunning corner suite, featuring two expansive terraces with panoramic views of Downtown Toronto, including the CN Tower, and breathtaking sunsets. Showcasing premium finishes, 9 ft smooth ceilings, and sleek quartz countertops complemented by built-in panel appliances, this residence offers elegance and comfort. The split-bedroom layout ensures privacy, while floor-to-ceiling windows flood the space with natural light. The master suite is a sanctuary of sophistication with a chic ensuite bath. Experience top-tier amenities, including an outdoor pool, rooftop terrace with BBQs, state-of the-art fitness center, and 24-hour concierge service. Ideally located just steps from the Eglinton LRT, Leaside, Don Valley trails, and vibrant local shops, with Sunnybrook Park across th **** EXTRAS **** The grand lobby welcomes you to private spaces like a multimedia room and dining room, perfect for entertaining. Enjoy city views and parkland from the fifth-floor terrace with a pool and cabanas a serene escape in the heart of the city. (id:47351)
Property Details
| MLS® Number | C9307925 |
| Property Type | Single Family |
| Community Name | Banbury-Don Mills |
| AmenitiesNearBy | Hospital, Park, Schools |
| CommunityFeatures | Pet Restrictions, Community Centre |
| Features | Conservation/green Belt, Balcony |
| ParkingSpaceTotal | 1 |
| ViewType | View |
Building
| BathroomTotal | 2 |
| BedroomsAboveGround | 2 |
| BedroomsTotal | 2 |
| Amenities | Security/concierge, Recreation Centre, Exercise Centre, Party Room |
| Appliances | Dishwasher, Dryer, Microwave, Refrigerator, Stove, Washer |
| CoolingType | Central Air Conditioning |
| ExteriorFinish | Concrete |
| FireProtection | Security System |
| FlooringType | Laminate |
| HeatingFuel | Natural Gas |
| HeatingType | Forced Air |
| Type | Apartment |
Parking
| Underground |
Land
| Acreage | No |
| LandAmenities | Hospital, Park, Schools |
Rooms
| Level | Type | Length | Width | Dimensions |
|---|---|---|---|---|
| Flat | Foyer | 1.52 m | 1.65 m | 1.52 m x 1.65 m |
| Flat | Living Room | 3.45 m | 3.05 m | 3.45 m x 3.05 m |
| Flat | Dining Room | 4.95 m | 5.11 m | 4.95 m x 5.11 m |
| Flat | Kitchen | 4.95 m | 5.11 m | 4.95 m x 5.11 m |
| Flat | Primary Bedroom | 3.35 m | 3.35 m | 3.35 m x 3.35 m |
| Flat | Bathroom | 1.52 m | 2.44 m | 1.52 m x 2.44 m |
| Flat | Bedroom 2 | 3.78 m | 2.44 m | 3.78 m x 2.44 m |
| Flat | Bathroom | 2.44 m | 1.52 m | 2.44 m x 1.52 m |
| Flat | Other | 2.74 m | 3.05 m | 2.74 m x 3.05 m |
| Flat | Other | 2.74 m | 3.25 m | 2.74 m x 3.25 m |















