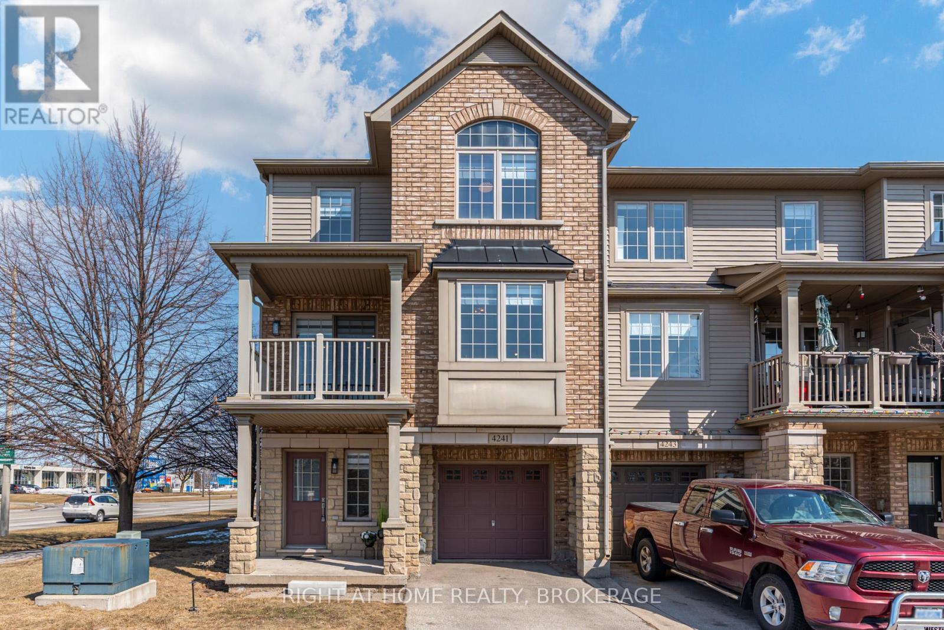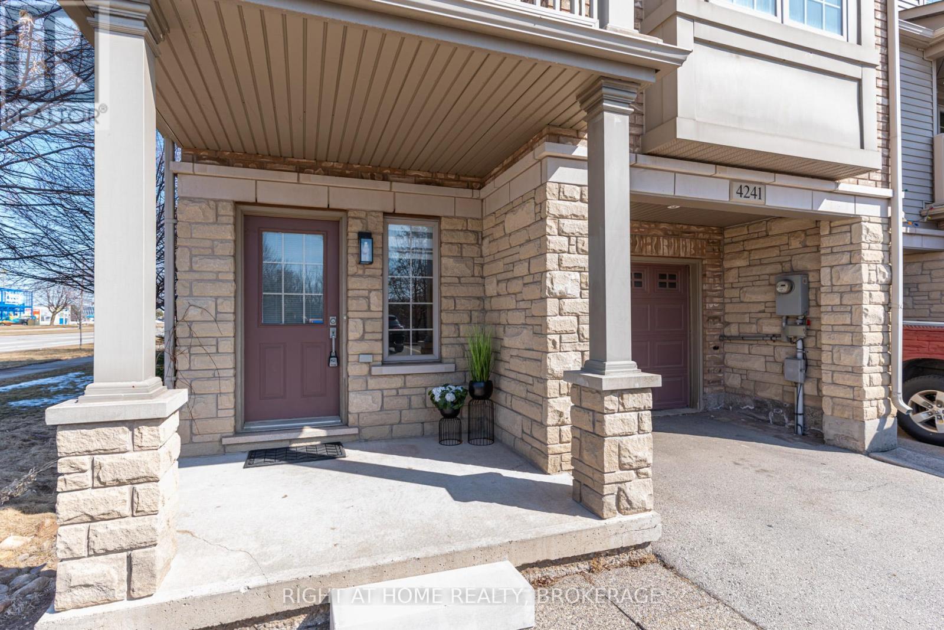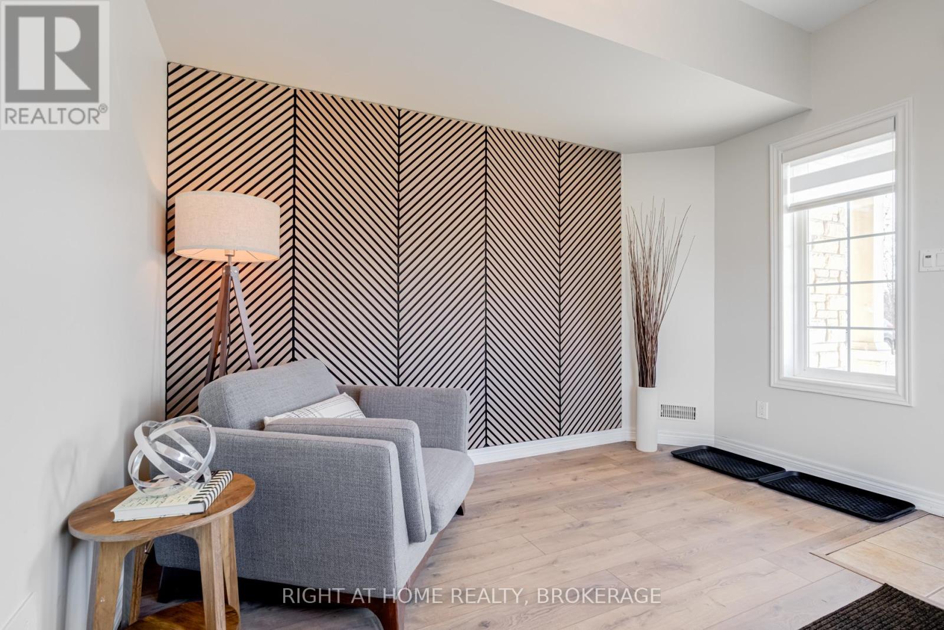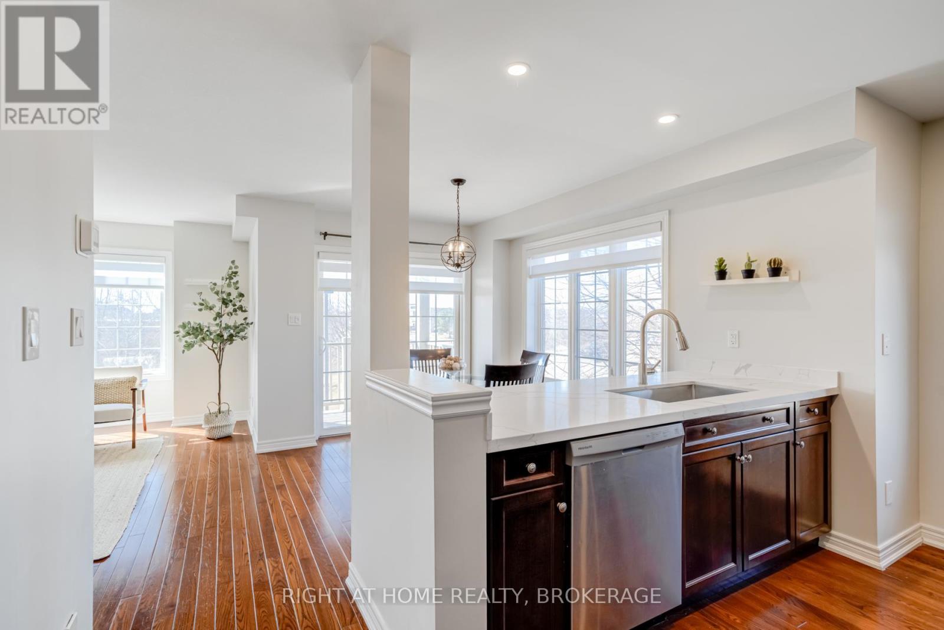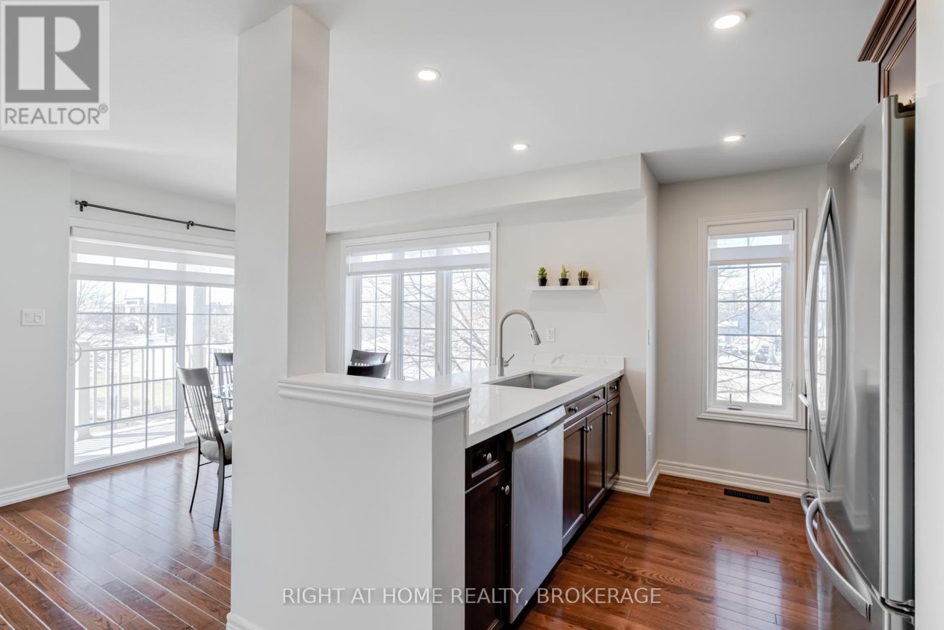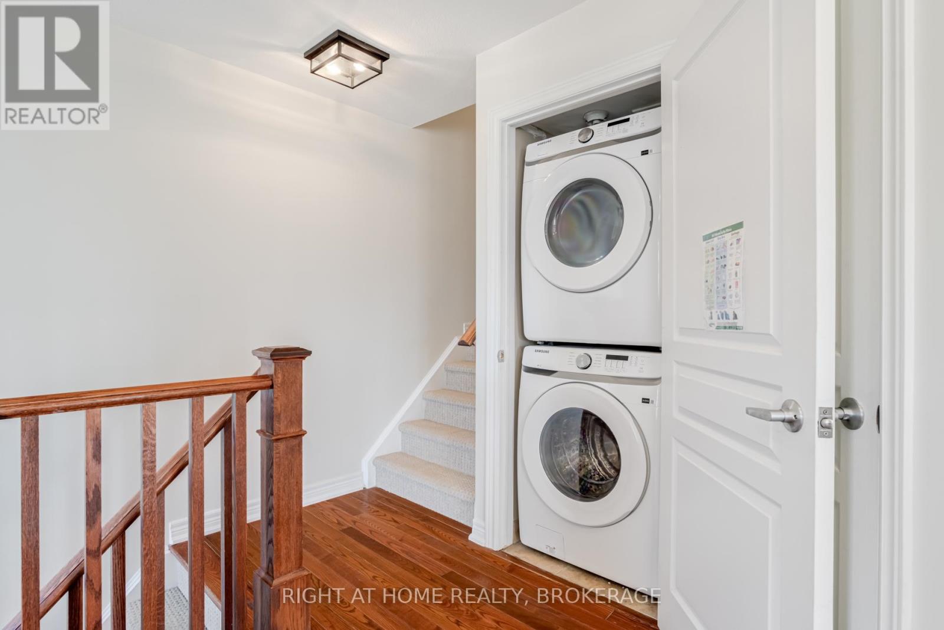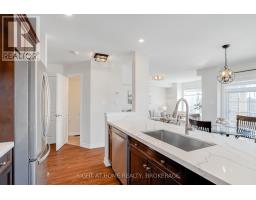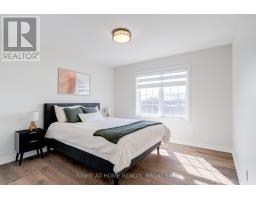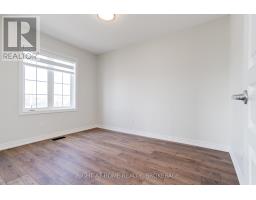3 Bedroom
2 Bathroom
1,500 - 2,000 ft2
Central Air Conditioning
Forced Air
$819,900Maintenance, Parcel of Tied Land
$92 Monthly
Stylish End-Unit Townhome - Welcome to 4241 Ingram Common, a beautifully designed end-unit townhome(POTL) built by Branthaven, offering 1,602 sq. ft. of stylish and functional living space in the sought-after Mayfair enclave. With 3 bedrooms, 1.5 baths, and recent high-end upgrades, this home is a fantastic alternative to condo living no elevators, no crowded hallways, and no sky-high fees! Step inside to a spacious entry foyer with ceramic tile flooring, perfect for a home office or cozy sitting area. The open-concept main level features hardwood flooring throughout, an upgraded kitchen (2025) with sleek cabinetry, stainless steel appliances (2023), and a breakfast bar. The bright dining area walks out to a private balcony overlooking a tranquil ravine, offering a peaceful escape you won't find in a condo. The spacious living room is filled with natural light, and throughout the home, stylish zebra blinds (2025) have been installed, adding a sleek, modern touch. An upgraded 2-piece powder room (2025) and laundry area complete the main level. Upstairs, you'll find three generously sized bedrooms, all with high-quality laminate flooring and built-in closet organizers. The 4-piece main bathroom has been beautifully updated (2025), enhancing the home's modern appeal. Plus, with inside entry to the garage, you get the convenience and security that condos simply can't offer. This home has been thoughtfully upgraded with a new A/C unit (2024) and new fridge, dishwasher, and microwave (2023), Washer/Dryer (2024). Located in an incredible community, you'll be just steps from the GO Station, shopping, major highways, and all essential amenities with the freedom of townhome living. This is your chance to own a stunning home in a prime location! Schedule your showing today. (id:47351)
Property Details
|
MLS® Number
|
W12017848 |
|
Property Type
|
Single Family |
|
Community Name
|
Shoreacres |
|
Parking Space Total
|
2 |
Building
|
Bathroom Total
|
2 |
|
Bedrooms Above Ground
|
3 |
|
Bedrooms Total
|
3 |
|
Age
|
16 To 30 Years |
|
Appliances
|
Water Heater, Dishwasher, Microwave, Stove, Refrigerator |
|
Construction Style Attachment
|
Attached |
|
Cooling Type
|
Central Air Conditioning |
|
Exterior Finish
|
Brick, Vinyl Siding |
|
Foundation Type
|
Concrete |
|
Half Bath Total
|
1 |
|
Heating Fuel
|
Natural Gas |
|
Heating Type
|
Forced Air |
|
Stories Total
|
3 |
|
Size Interior
|
1,500 - 2,000 Ft2 |
|
Type
|
Row / Townhouse |
|
Utility Water
|
Municipal Water |
Parking
Land
|
Acreage
|
No |
|
Sewer
|
Sanitary Sewer |
|
Size Depth
|
43 Ft |
|
Size Frontage
|
33 Ft ,1 In |
|
Size Irregular
|
33.1 X 43 Ft |
|
Size Total Text
|
33.1 X 43 Ft |
|
Zoning Description
|
Mxg |
Rooms
| Level |
Type |
Length |
Width |
Dimensions |
|
Second Level |
Family Room |
3.73 m |
4.82 m |
3.73 m x 4.82 m |
|
Second Level |
Kitchen |
2.87 m |
2.79 m |
2.87 m x 2.79 m |
|
Second Level |
Dining Room |
2.43 m |
2.66 m |
2.43 m x 2.66 m |
|
Second Level |
Bathroom |
1.5 m |
1 m |
1.5 m x 1 m |
|
Second Level |
Laundry Room |
1 m |
1 m |
1 m x 1 m |
|
Third Level |
Bedroom |
3.4 m |
4.21 m |
3.4 m x 4.21 m |
|
Third Level |
Bedroom 2 |
3.37 m |
1 m |
3.37 m x 1 m |
|
Third Level |
Bedroom 3 |
2.54 m |
2.87 m |
2.54 m x 2.87 m |
|
Third Level |
Bathroom |
3 m |
2 m |
3 m x 2 m |
|
Ground Level |
Living Room |
3.19 m |
1.96 m |
3.19 m x 1.96 m |
Utilities
|
Cable
|
Available |
|
Sewer
|
Installed |
https://www.realtor.ca/real-estate/28021206/4241-ingram-common-burlington-shoreacres-shoreacres
