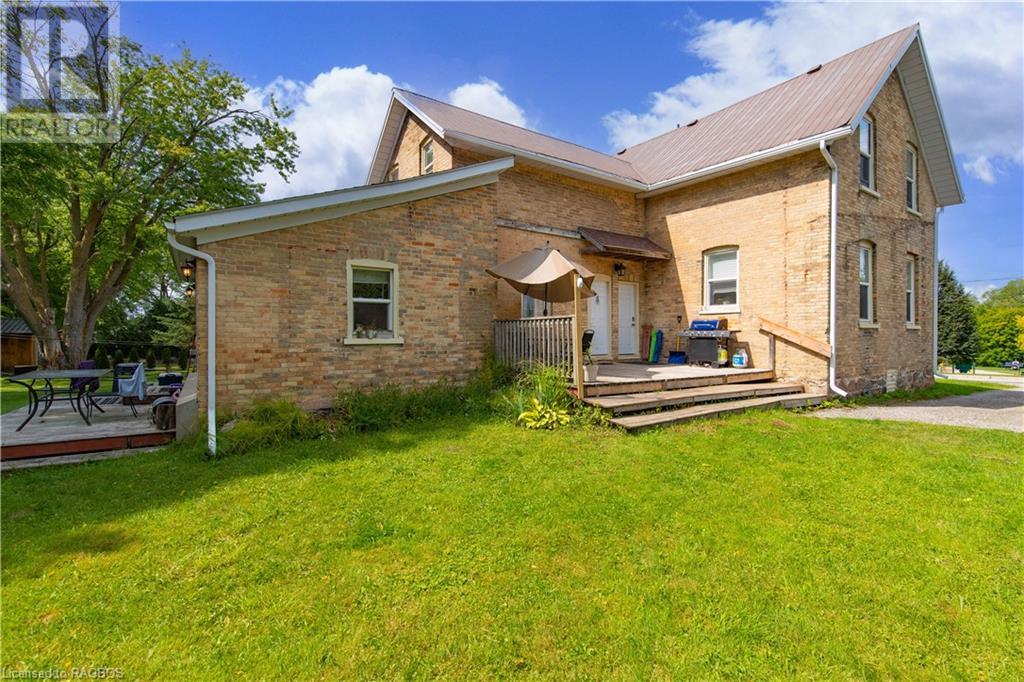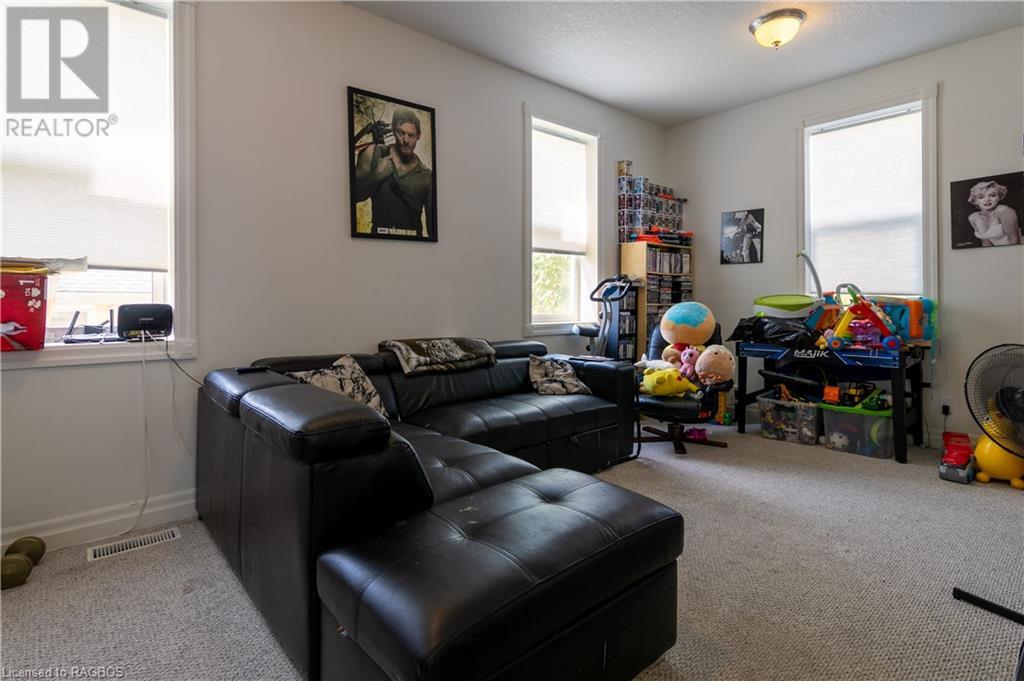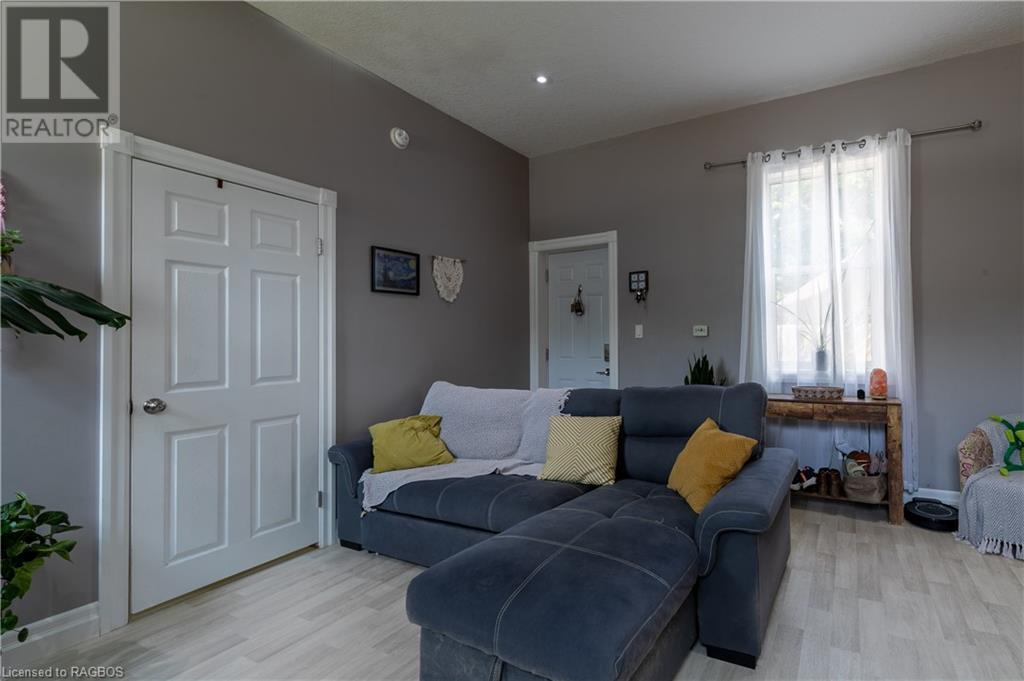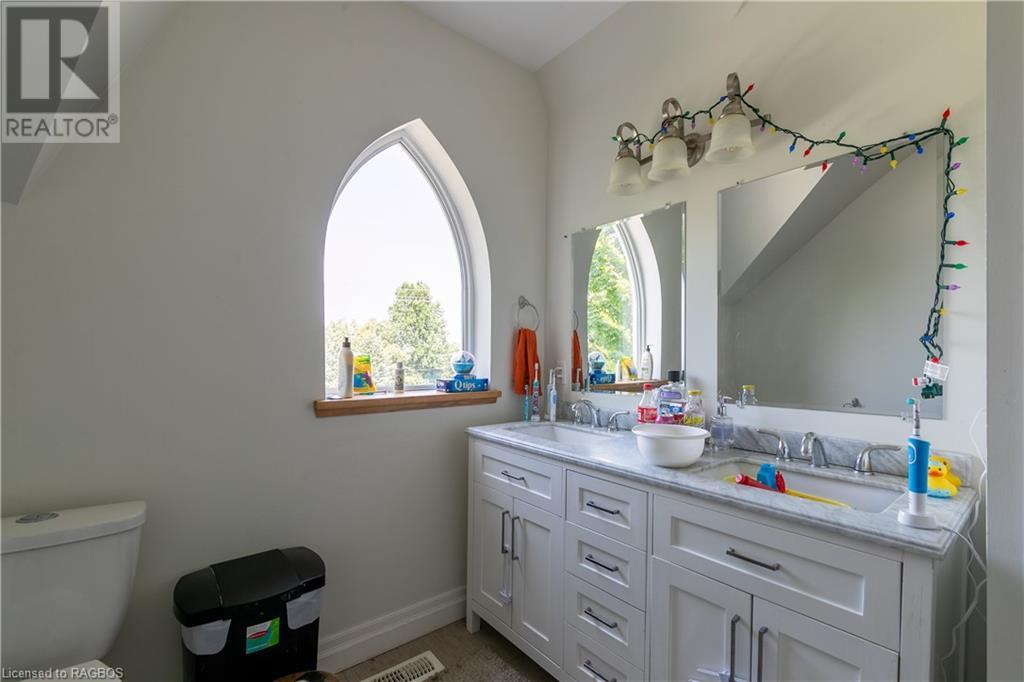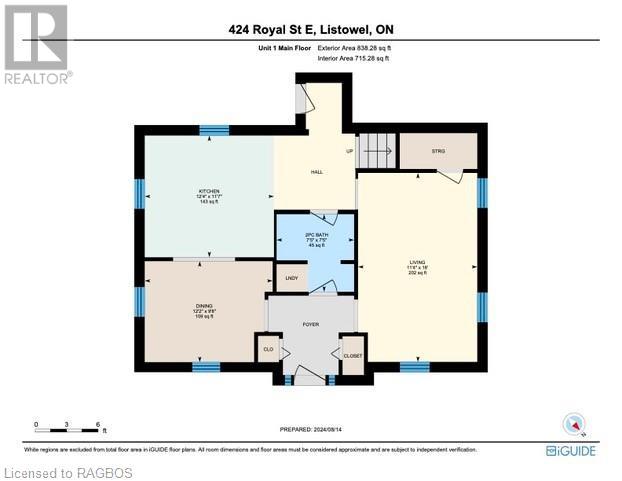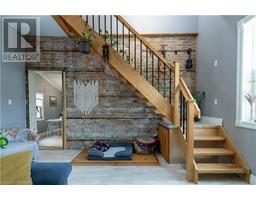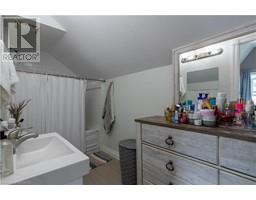4 Bedroom
4 Bathroom
2326 sqft
None
Forced Air
$649,000
Charming remodeled century home in Listowel, thoughtfully converted into a duplex on a spacious lot directly across from a beautiful park. This brick two-story home has been tastefully updated over the past 10 years and offers a 3-bedroom front unit (1446 sq ft) and a 1-bedroom back unit (879 sq ft), both currently rented, providing an excellent income stream. Recent updates include modern kitchens, stylish flooring, refreshed bathrooms, and a durable metal roof. The property features a large lot with ample parking and a garden shed. Ideally situated across from a park with a splash pad, pool, and mature trees, this home offers a serene setting in a bustling town. Listowel boasts a thriving downtown, convenient box stores, and an easy commute to the city. Don’t miss this fantastic investment opportunity! (id:47351)
Property Details
|
MLS® Number
|
40635051 |
|
Property Type
|
Single Family |
|
AmenitiesNearBy
|
Hospital, Place Of Worship, Playground, Schools, Shopping |
|
CommunityFeatures
|
Quiet Area |
|
Features
|
Crushed Stone Driveway |
|
ParkingSpaceTotal
|
6 |
|
Structure
|
Shed |
Building
|
BathroomTotal
|
4 |
|
BedroomsAboveGround
|
4 |
|
BedroomsTotal
|
4 |
|
BasementDevelopment
|
Unfinished |
|
BasementType
|
Partial (unfinished) |
|
ConstructedDate
|
1895 |
|
ConstructionStyleAttachment
|
Detached |
|
CoolingType
|
None |
|
ExteriorFinish
|
Brick |
|
FoundationType
|
Stone |
|
HalfBathTotal
|
2 |
|
HeatingFuel
|
Natural Gas |
|
HeatingType
|
Forced Air |
|
StoriesTotal
|
2 |
|
SizeInterior
|
2326 Sqft |
|
Type
|
House |
|
UtilityWater
|
Municipal Water |
Land
|
Acreage
|
No |
|
LandAmenities
|
Hospital, Place Of Worship, Playground, Schools, Shopping |
|
Sewer
|
Municipal Sewage System |
|
SizeDepth
|
132 Ft |
|
SizeFrontage
|
67 Ft |
|
SizeTotalText
|
Under 1/2 Acre |
|
ZoningDescription
|
R4 |
Rooms
| Level |
Type |
Length |
Width |
Dimensions |
|
Second Level |
4pc Bathroom |
|
|
13'2'' x 5'5'' |
|
Second Level |
Primary Bedroom |
|
|
12'10'' x 9'2'' |
|
Second Level |
Bedroom |
|
|
11'0'' x 9'11'' |
|
Second Level |
Bedroom |
|
|
12'3'' x 11'1'' |
|
Second Level |
Primary Bedroom |
|
|
14'1'' x 11'0'' |
|
Second Level |
5pc Bathroom |
|
|
14'0'' x 7'3'' |
|
Main Level |
2pc Bathroom |
|
|
8'5'' x 4'4'' |
|
Main Level |
Living Room |
|
|
15'5'' x 14'11'' |
|
Main Level |
Dining Room |
|
|
14'1'' x 8'2'' |
|
Main Level |
Kitchen |
|
|
13'9'' x 11'6'' |
|
Main Level |
2pc Bathroom |
|
|
7'5'' x 7'5'' |
|
Main Level |
Living Room |
|
|
18'0'' x 11'4'' |
|
Main Level |
Dining Room |
|
|
12'2'' x 9'8'' |
|
Main Level |
Kitchen |
|
|
11'7'' x 12'4'' |
https://www.realtor.ca/real-estate/27310564/424-royal-street-e-listowel



