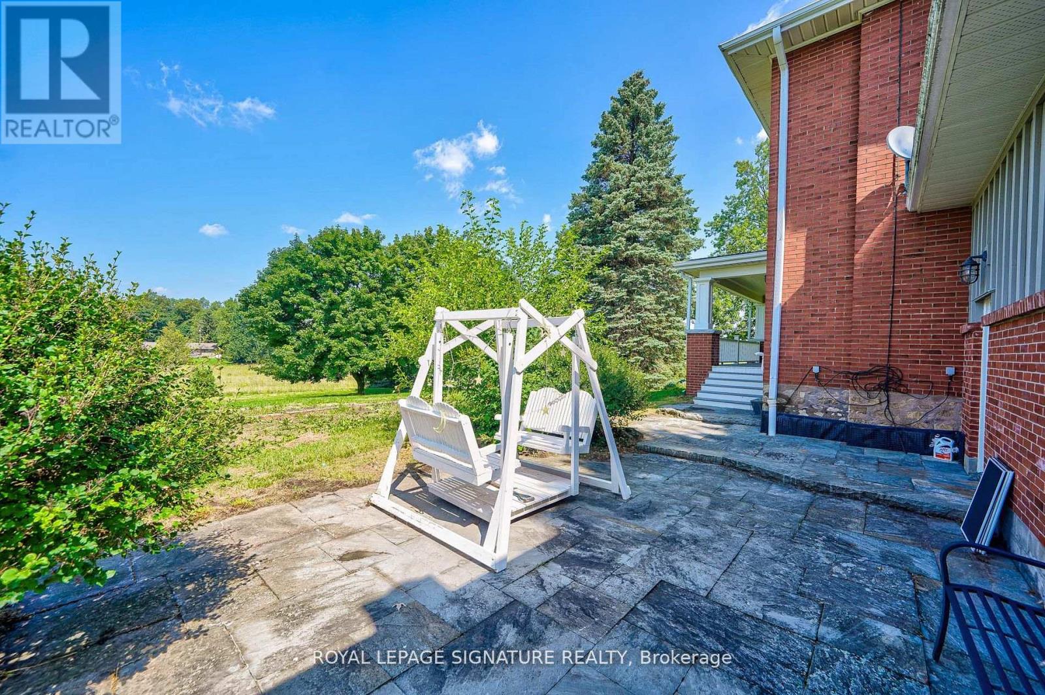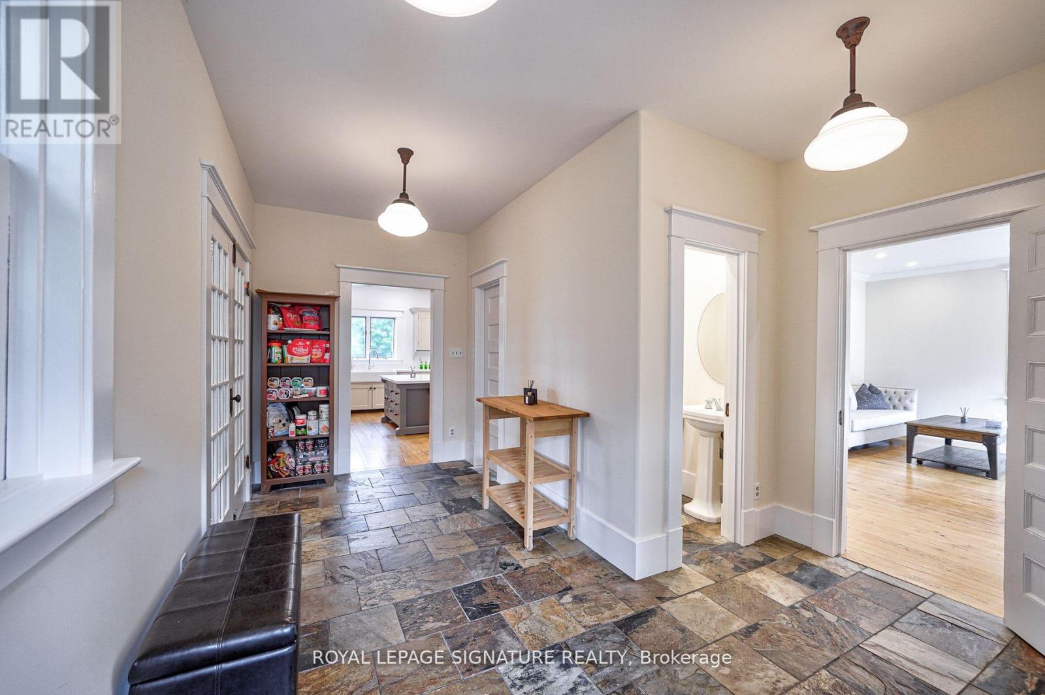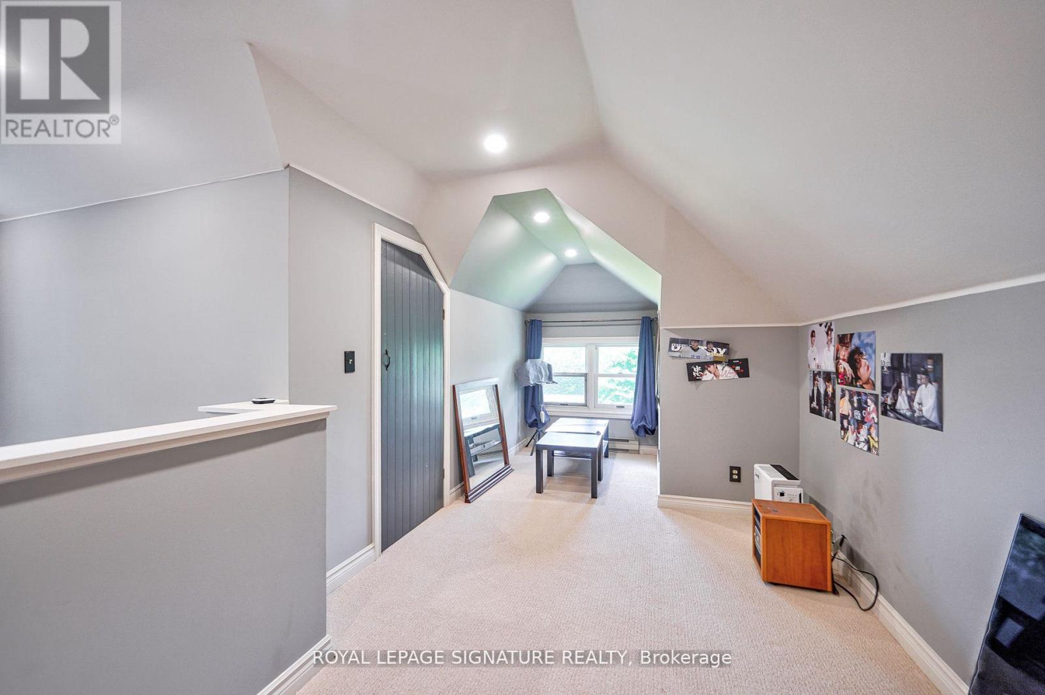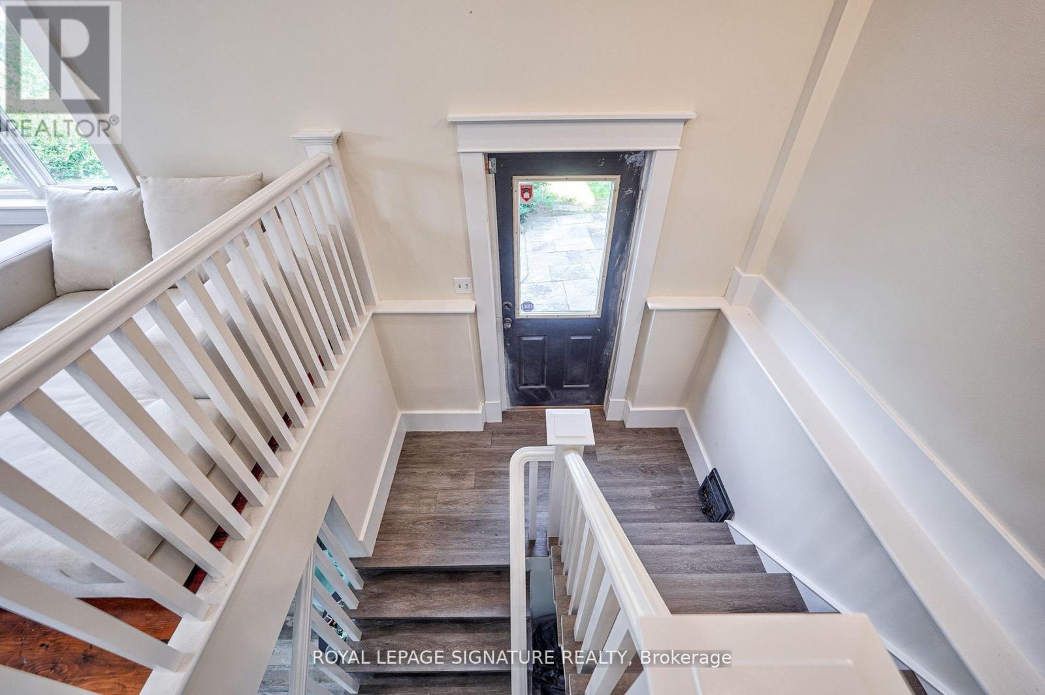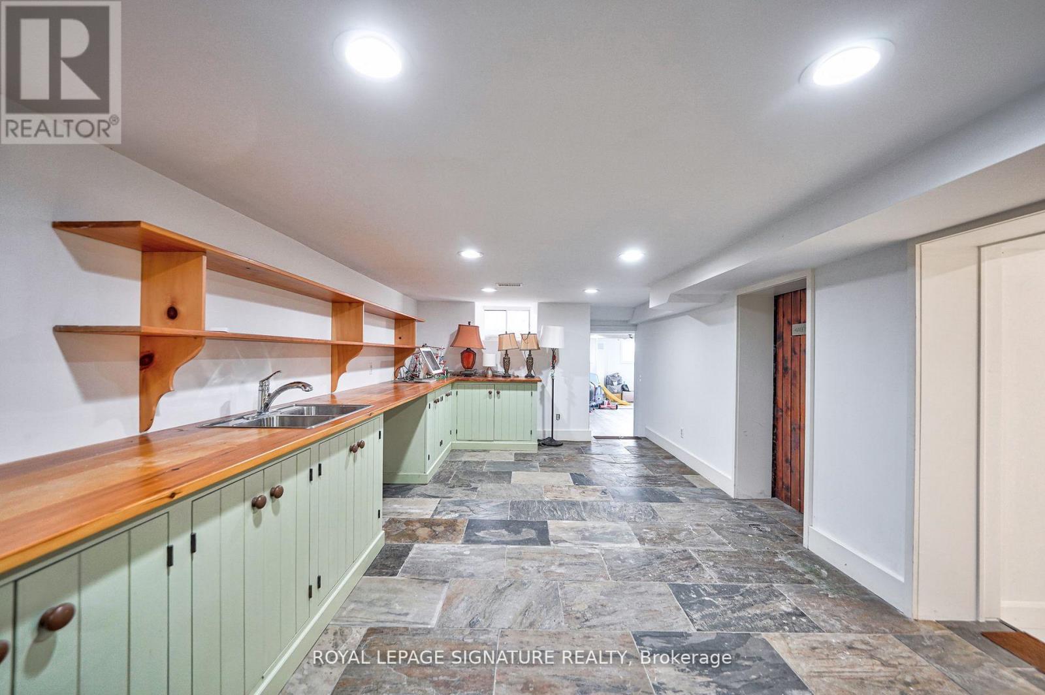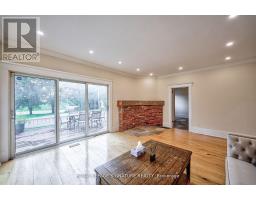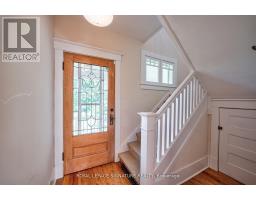4 Bedroom
4 Bathroom
Fireplace
Central Air Conditioning
Forced Air
$3,600,000
If you are looking for a peaceful country estate within minutes to the city and all amenities, this sophisticated farmhouse is for you. Welcome to 424 8th Concession East! This approx. 13.5-acre lands include hay fields, lawn and gardens, fruit trees and a pond for you to enjoy nature of treasures and all charming seasonal offerings. This home boasts approximately 4,000 square feet of luxurious finishes including all the ""I wants"" on the main floor and upper levels. The approx 3000 Sqft Office/Workshop offers you many options of usage. Fully reno from top to bottom, every detail was thoughtfully considered to ensure a seamless integration of the old and the new. Walk To Golf Course! 3 Min To Village Shopping. **** EXTRAS **** Viking Fridge, Bi D/W, Washer, Dryer. Propane Tanks Are Owned. Note Property Taxes Are Discounted Farm Taxes. (id:47351)
Property Details
|
MLS® Number
|
X9234882 |
|
Property Type
|
Single Family |
|
Community Name
|
Rural Flamborough |
|
Amenities Near By
|
Park, Place Of Worship |
|
Parking Space Total
|
20 |
Building
|
Bathroom Total
|
4 |
|
Bedrooms Above Ground
|
4 |
|
Bedrooms Total
|
4 |
|
Basement Development
|
Finished |
|
Basement Type
|
N/a (finished) |
|
Construction Style Attachment
|
Detached |
|
Cooling Type
|
Central Air Conditioning |
|
Exterior Finish
|
Brick |
|
Fireplace Present
|
Yes |
|
Flooring Type
|
Hardwood |
|
Foundation Type
|
Concrete |
|
Half Bath Total
|
1 |
|
Heating Fuel
|
Oil |
|
Heating Type
|
Forced Air |
|
Stories Total
|
3 |
|
Type
|
House |
Parking
Land
|
Acreage
|
No |
|
Land Amenities
|
Park, Place Of Worship |
|
Sewer
|
Septic System |
|
Size Depth
|
881 Ft |
|
Size Frontage
|
234 Ft |
|
Size Irregular
|
234 X 881 Ft ; 864' Across Back. See Geowarehouse |
|
Size Total Text
|
234 X 881 Ft ; 864' Across Back. See Geowarehouse |
|
Surface Water
|
Lake/pond |
Rooms
| Level |
Type |
Length |
Width |
Dimensions |
|
Second Level |
Bathroom |
|
|
Measurements not available |
|
Second Level |
Primary Bedroom |
4.27 m |
3.35 m |
4.27 m x 3.35 m |
|
Second Level |
Bedroom 2 |
3.96 m |
3.35 m |
3.96 m x 3.35 m |
|
Second Level |
Bedroom 3 |
3.96 m |
3.35 m |
3.96 m x 3.35 m |
|
Second Level |
Bathroom |
|
|
Measurements not available |
|
Third Level |
Bedroom 4 |
8.53 m |
3.66 m |
8.53 m x 3.66 m |
|
Basement |
Recreational, Games Room |
|
|
Measurements not available |
|
Ground Level |
Living Room |
5.18 m |
4.27 m |
5.18 m x 4.27 m |
|
Ground Level |
Family Room |
7.92 m |
5.18 m |
7.92 m x 5.18 m |
|
Ground Level |
Dining Room |
3.96 m |
3.35 m |
3.96 m x 3.35 m |
|
Ground Level |
Kitchen |
4.57 m |
3.35 m |
4.57 m x 3.35 m |
|
Ground Level |
Bathroom |
|
|
Measurements not available |
https://www.realtor.ca/real-estate/27240297/424-8th-concession-road-e-hamilton-rural-flamborough






