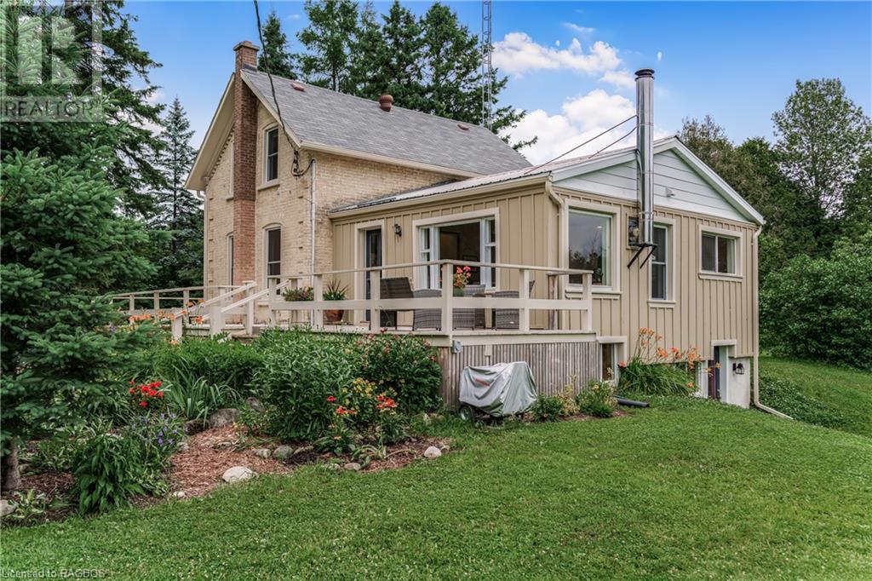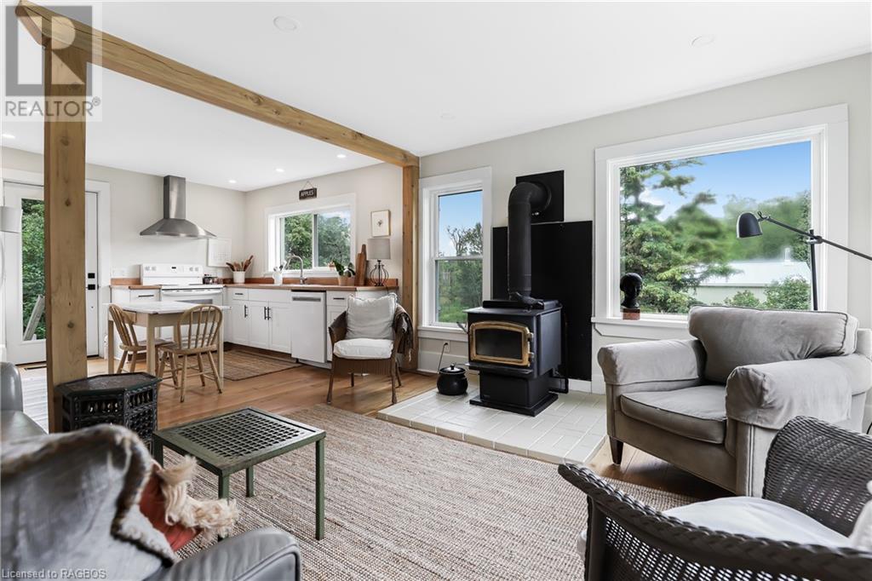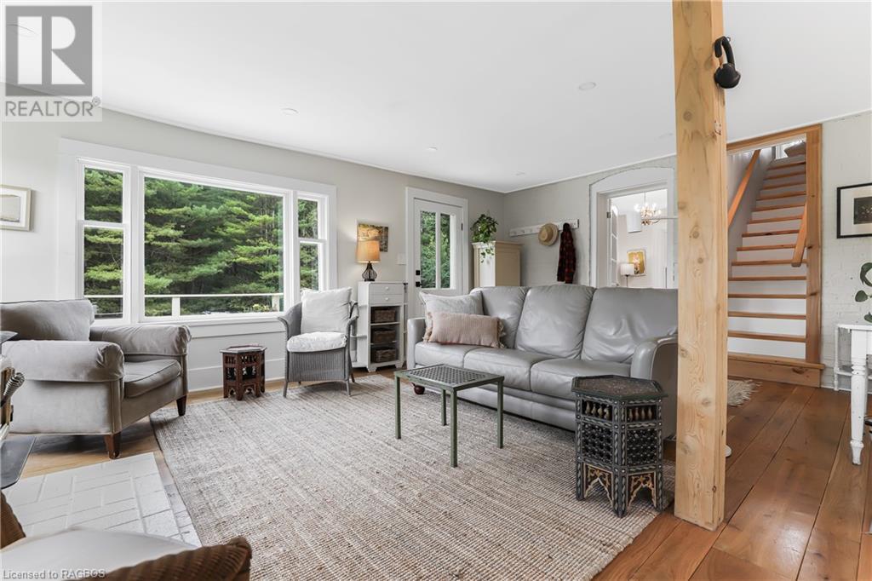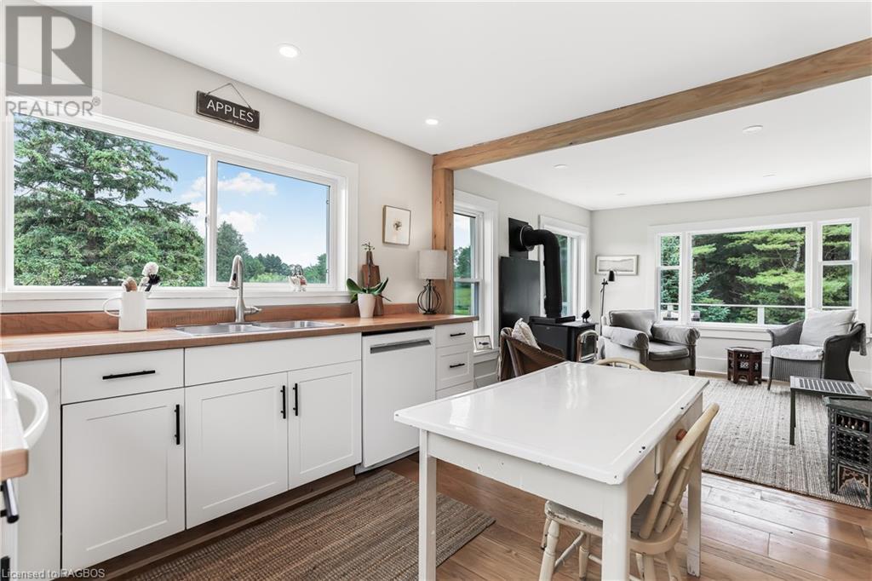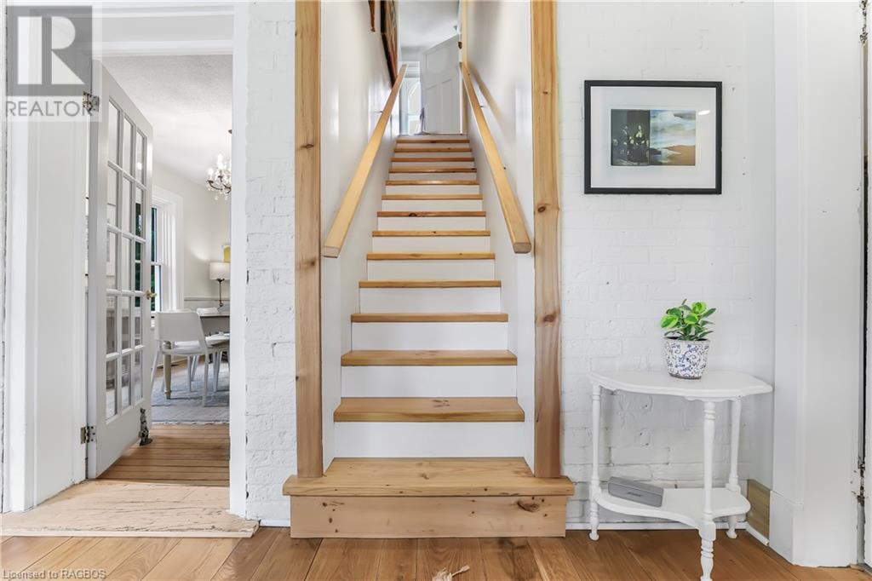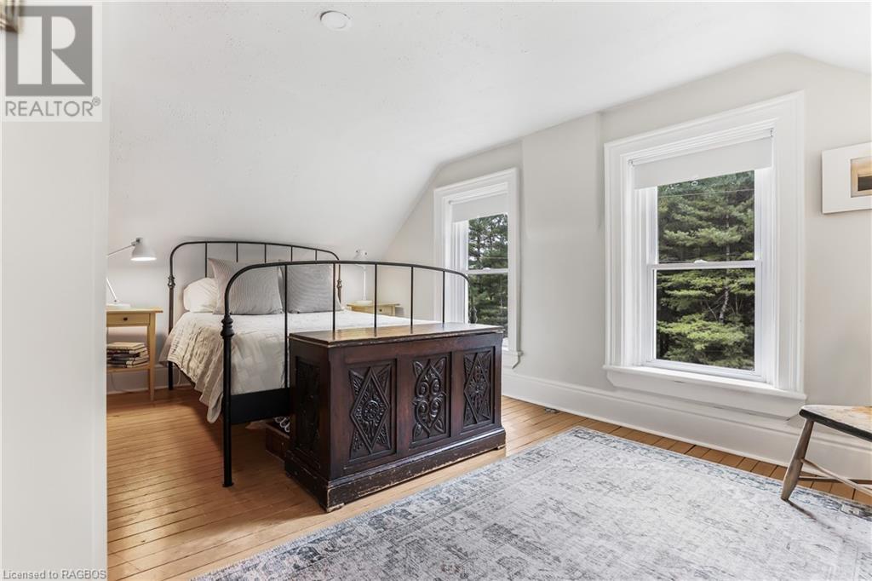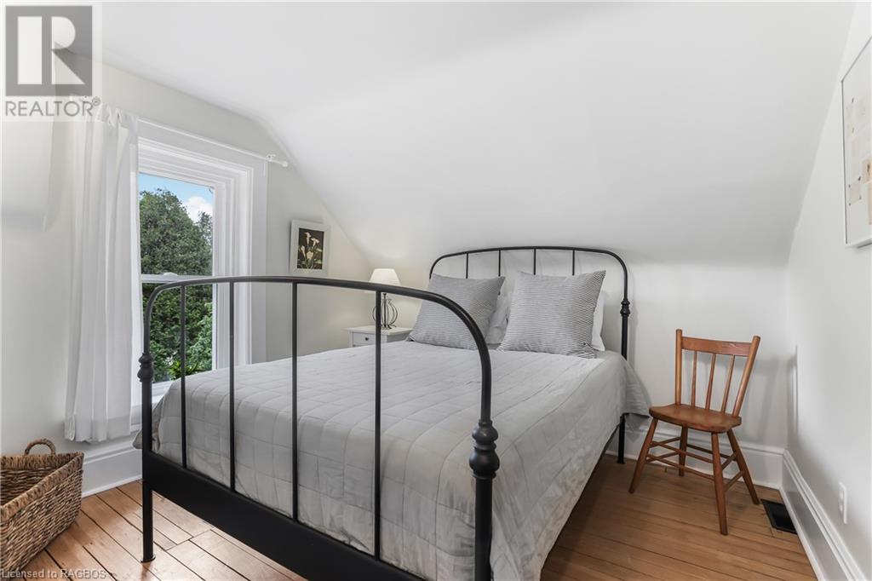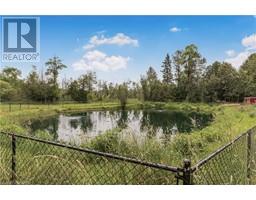3 Bedroom
2 Bathroom
2381 sqft
Fireplace
Central Air Conditioning
Stove, Heat Pump
Acreage
$949,000
Escape to your own private paradise situated between the Rocky Saugeen & the Saugeen rivers! This carefully restored century farmhouse is a rare gem nestled on 13.6 acres of stunning natural beauty, complete with forest trails, a spring-fed pond, & fields of wildflowers. The charm of this 1.5 story home is matched only by its modern amenities and thoughtful renovations. The light-filled main floor boasts an inviting open concept layout, seamlessly connecting the kitchen, living room, & dining area, perfect for entertaining guests or simply enjoying family time. The main level also features the primary bedroom and a 4-piece bathroom. Venture upstairs to discover 2 additional bedrooms & another beautifully appointed 4-piece bathroom, complete with a clawfoot soaker tub, offering a peaceful retreat at the end of the day. No detail has been overlooked in the renovation of this home, with updates including a top-of- the-line Mitsubishi heat pump for year-round comfort, custom wide-plank white oak flooring, newly installed windows (2023), & updated electrical and plumbing systems, ensuring both energy-efficiency and comfort for years to come. Additional features such as a separate generator panel, a bright and airy walk-out basement, new eaves and downspouts (2022) further enhance the functionality and appeal of this exquisite property. Stroll down from the house to a two-story workshop/studio space, with a WETT certified Selkirk chimney. Further from the home is a small barn perfect for the family goats, while the surrounding white pine, cedar and wetland offer endless opportunities for hiking, and exploring nature. Take advantage of the Managed Forest Tax Incentive Program (buyer to do due diligence). Indulge in the serenity of your own private oasis as you soak in the view from the decks overlooking the pond & rolling landscape. Listen to the birds, sit under a canopy of stars or be the first one up to watch the morning sunrise. Your magical & private haven is here. (id:47351)
Property Details
|
MLS® Number
|
40638776 |
|
Property Type
|
Single Family |
|
AmenitiesNearBy
|
Golf Nearby, Hospital, Schools, Shopping, Ski Area |
|
CommunityFeatures
|
Quiet Area, Community Centre, School Bus |
|
Features
|
Conservation/green Belt, Crushed Stone Driveway, Country Residential |
|
ParkingSpaceTotal
|
10 |
|
Structure
|
Workshop, Barn |
Building
|
BathroomTotal
|
2 |
|
BedroomsAboveGround
|
3 |
|
BedroomsTotal
|
3 |
|
Appliances
|
Dishwasher, Dryer, Refrigerator, Stove, Washer |
|
BasementDevelopment
|
Finished |
|
BasementType
|
Full (finished) |
|
ConstructedDate
|
1906 |
|
ConstructionMaterial
|
Concrete Block, Concrete Walls |
|
ConstructionStyleAttachment
|
Detached |
|
CoolingType
|
Central Air Conditioning |
|
ExteriorFinish
|
Brick, Concrete, Stone |
|
FireplaceFuel
|
Wood |
|
FireplacePresent
|
Yes |
|
FireplaceTotal
|
1 |
|
FireplaceType
|
Stove |
|
FoundationType
|
Block |
|
HeatingFuel
|
Electric |
|
HeatingType
|
Stove, Heat Pump |
|
StoriesTotal
|
2 |
|
SizeInterior
|
2381 Sqft |
|
Type
|
House |
|
UtilityWater
|
Drilled Well |
Land
|
Acreage
|
Yes |
|
LandAmenities
|
Golf Nearby, Hospital, Schools, Shopping, Ski Area |
|
Sewer
|
Septic System |
|
SizeIrregular
|
13.69 |
|
SizeTotal
|
13.69 Ac|10 - 24.99 Acres |
|
SizeTotalText
|
13.69 Ac|10 - 24.99 Acres |
|
ZoningDescription
|
A1, Ne |
Rooms
| Level |
Type |
Length |
Width |
Dimensions |
|
Second Level |
Bedroom |
|
|
9'7'' x 8'1'' |
|
Second Level |
4pc Bathroom |
|
|
6'8'' x 6'3'' |
|
Second Level |
Primary Bedroom |
|
|
14'0'' x 11'3'' |
|
Basement |
Bonus Room |
|
|
21'0'' x 9'10'' |
|
Basement |
Workshop |
|
|
13'6'' x 6'9'' |
|
Basement |
Utility Room |
|
|
16'9'' x 6'0'' |
|
Basement |
Sitting Room |
|
|
14'8'' x 13'8'' |
|
Main Level |
Bedroom |
|
|
16'0'' x 10'0'' |
|
Main Level |
Dining Room |
|
|
15'10'' x 10'4'' |
|
Main Level |
4pc Bathroom |
|
|
7'10'' x 6'9'' |
|
Main Level |
Living Room |
|
|
19'9'' x 14'7'' |
|
Main Level |
Kitchen |
|
|
12'6'' x 11'2'' |
https://www.realtor.ca/real-estate/27440469/423676-concession-6-west-grey






