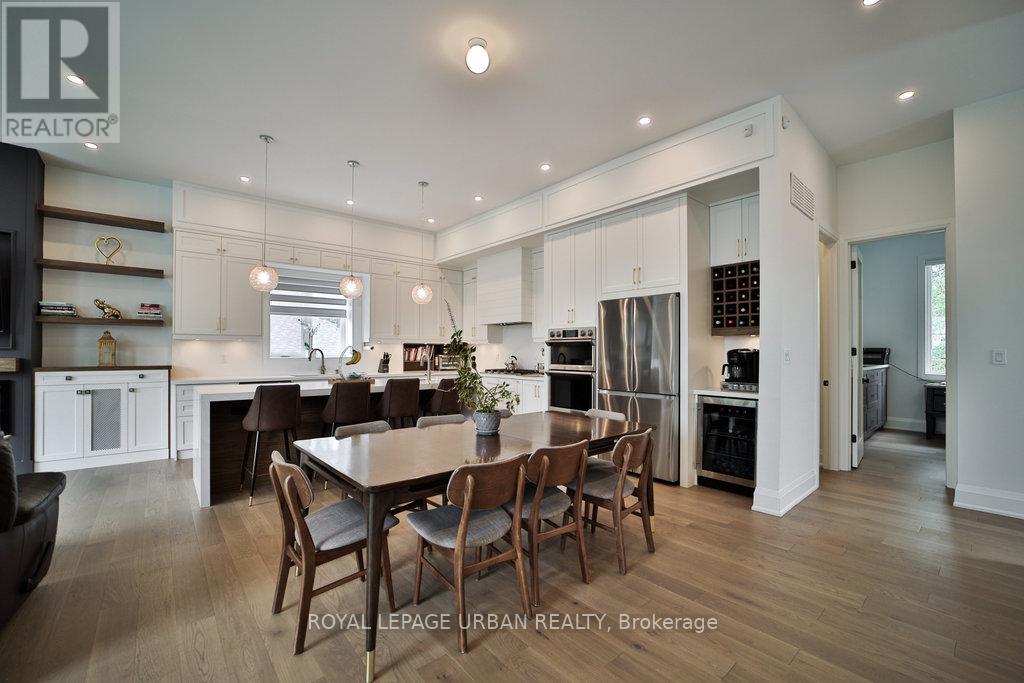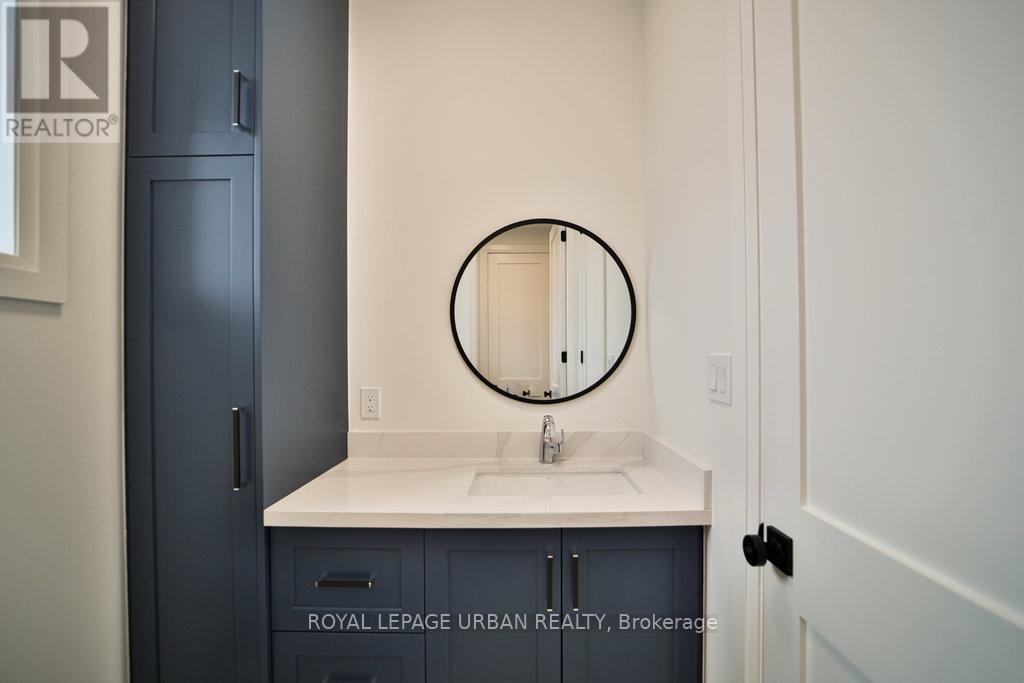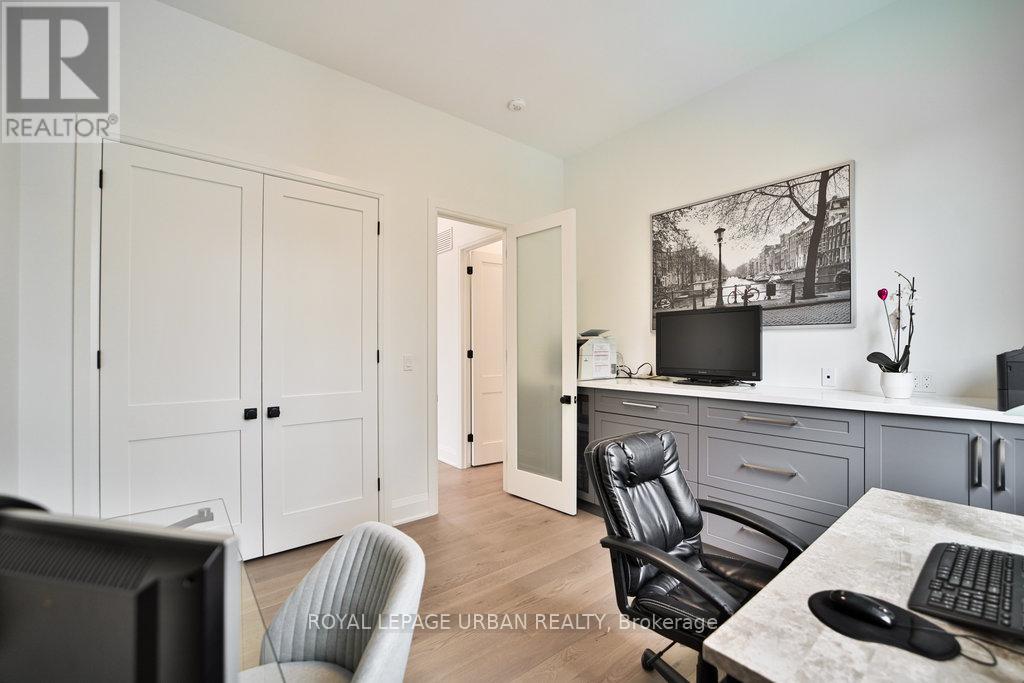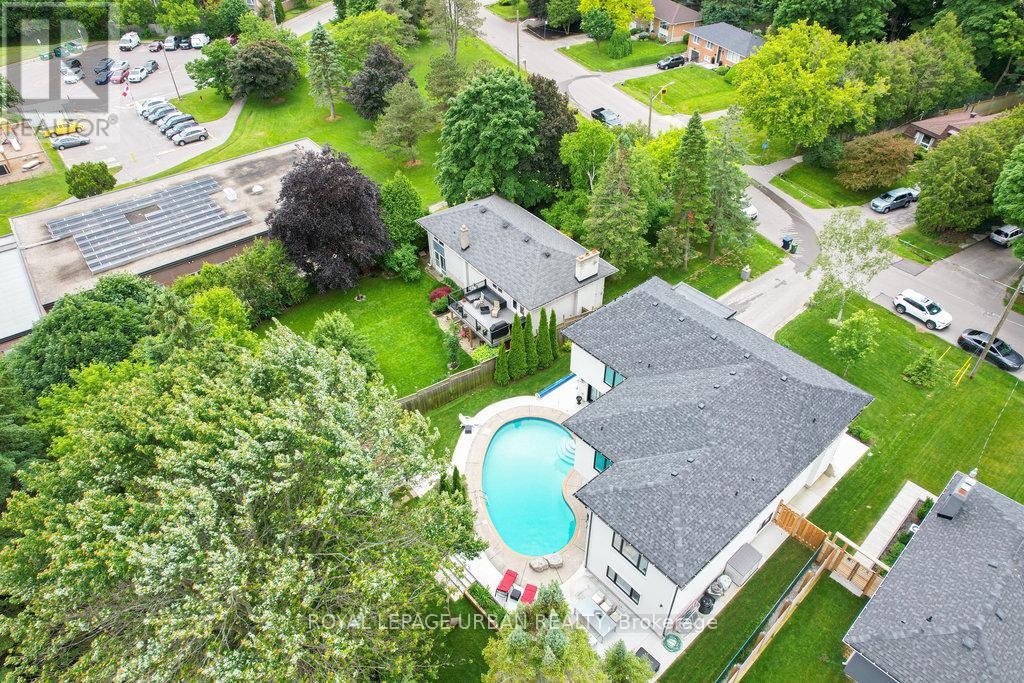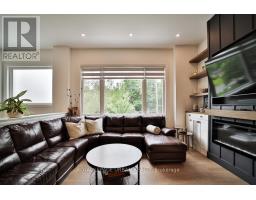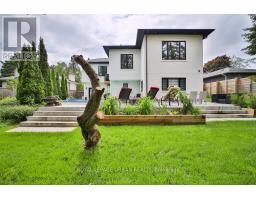6 Bedroom
6 Bathroom
Raised Bungalow
Fireplace
Inground Pool
Central Air Conditioning
Forced Air
$2,398,000
Fabulous Living On Friendship! Welcome To This Exquisite 3,600+ Sq Ft Residence, Featuring 4+2 Bedrooms And Showcasing Unparalleled Luxury Upgrades And Exceptional Craftsmanship, No Expense Spared! This Charming Raised Bungalow Is Nestled In The Serene And Family-friendly Rouge Neighborhood. Prepare To Be Impressed With Its Soaring 10'10"" Smooth Ceilings, Custom Millwork, Bespoke Built-ins, And Rich Hardwood Flooring Throughout The Main Floor. Cook Up A Storm In Your Modern Gourmet Kitchen, Complete With An Expansive Island Adorned With Stunning Quartz Counters, Extended Custom Cabinetry, Elegant Valance Lighting, Ambient Pot Lights, And A Stylish Backsplash. All Of This Is Complemented By A State-of-the-art Monitored Home Alarm System And Exterior Cameras For Added Security. Fantastic Basement With Soaring Ceilings, Separate Entrance, And Modern Kitchen, Making For A Perfect In-law Or Nanny Suite (can Be Made Totally Private). Soak Up The Sun In Your Private Backyard Retreat, Relaxing Oasis Complete With A Beautiful Pool And Ample Space For All Your Summer BBQs! (id:47351)
Property Details
|
MLS® Number
|
E9295437 |
|
Property Type
|
Single Family |
|
Community Name
|
Rouge E10 |
|
Features
|
Carpet Free |
|
ParkingSpaceTotal
|
6 |
|
PoolType
|
Inground Pool |
Building
|
BathroomTotal
|
6 |
|
BedroomsAboveGround
|
4 |
|
BedroomsBelowGround
|
2 |
|
BedroomsTotal
|
6 |
|
Appliances
|
Dishwasher, Dryer, Garage Door Opener, Refrigerator, Stove, Washer, Window Coverings |
|
ArchitecturalStyle
|
Raised Bungalow |
|
BasementDevelopment
|
Finished |
|
BasementFeatures
|
Walk Out |
|
BasementType
|
N/a (finished) |
|
ConstructionStyleAttachment
|
Detached |
|
CoolingType
|
Central Air Conditioning |
|
ExteriorFinish
|
Stucco |
|
FireplacePresent
|
Yes |
|
FlooringType
|
Hardwood |
|
FoundationType
|
Block |
|
HalfBathTotal
|
1 |
|
HeatingFuel
|
Natural Gas |
|
HeatingType
|
Forced Air |
|
StoriesTotal
|
1 |
|
Type
|
House |
|
UtilityWater
|
Municipal Water |
Parking
Land
|
Acreage
|
No |
|
Sewer
|
Sanitary Sewer |
|
SizeDepth
|
152 Ft ,9 In |
|
SizeFrontage
|
67 Ft ,3 In |
|
SizeIrregular
|
67.33 X 152.75 Ft ; Lot Irregular Survey Attached |
|
SizeTotalText
|
67.33 X 152.75 Ft ; Lot Irregular Survey Attached |
Rooms
| Level |
Type |
Length |
Width |
Dimensions |
|
Basement |
Family Room |
6.15 m |
6.84 m |
6.15 m x 6.84 m |
|
Basement |
Bedroom |
4.96 m |
4.53 m |
4.96 m x 4.53 m |
|
Basement |
Bedroom |
4.49 m |
5.13 m |
4.49 m x 5.13 m |
|
Basement |
Kitchen |
3.88 m |
2.87 m |
3.88 m x 2.87 m |
|
Basement |
Laundry Room |
2.6 m |
1.29 m |
2.6 m x 1.29 m |
|
Main Level |
Kitchen |
7.14 m |
3.99 m |
7.14 m x 3.99 m |
|
Main Level |
Dining Room |
7.14 m |
3.99 m |
7.14 m x 3.99 m |
|
Main Level |
Family Room |
7.14 m |
4.98 m |
7.14 m x 4.98 m |
|
Main Level |
Primary Bedroom |
4.96 m |
3.76 m |
4.96 m x 3.76 m |
|
Main Level |
Bedroom 2 |
3.79 m |
3.42 m |
3.79 m x 3.42 m |
|
Main Level |
Bedroom 3 |
3.34 m |
2.75 m |
3.34 m x 2.75 m |
|
Main Level |
Bedroom 4 |
3.88 m |
3.96 m |
3.88 m x 3.96 m |
https://www.realtor.ca/real-estate/27355155/423-friendship-avenue-toronto-rouge-rouge-e10



