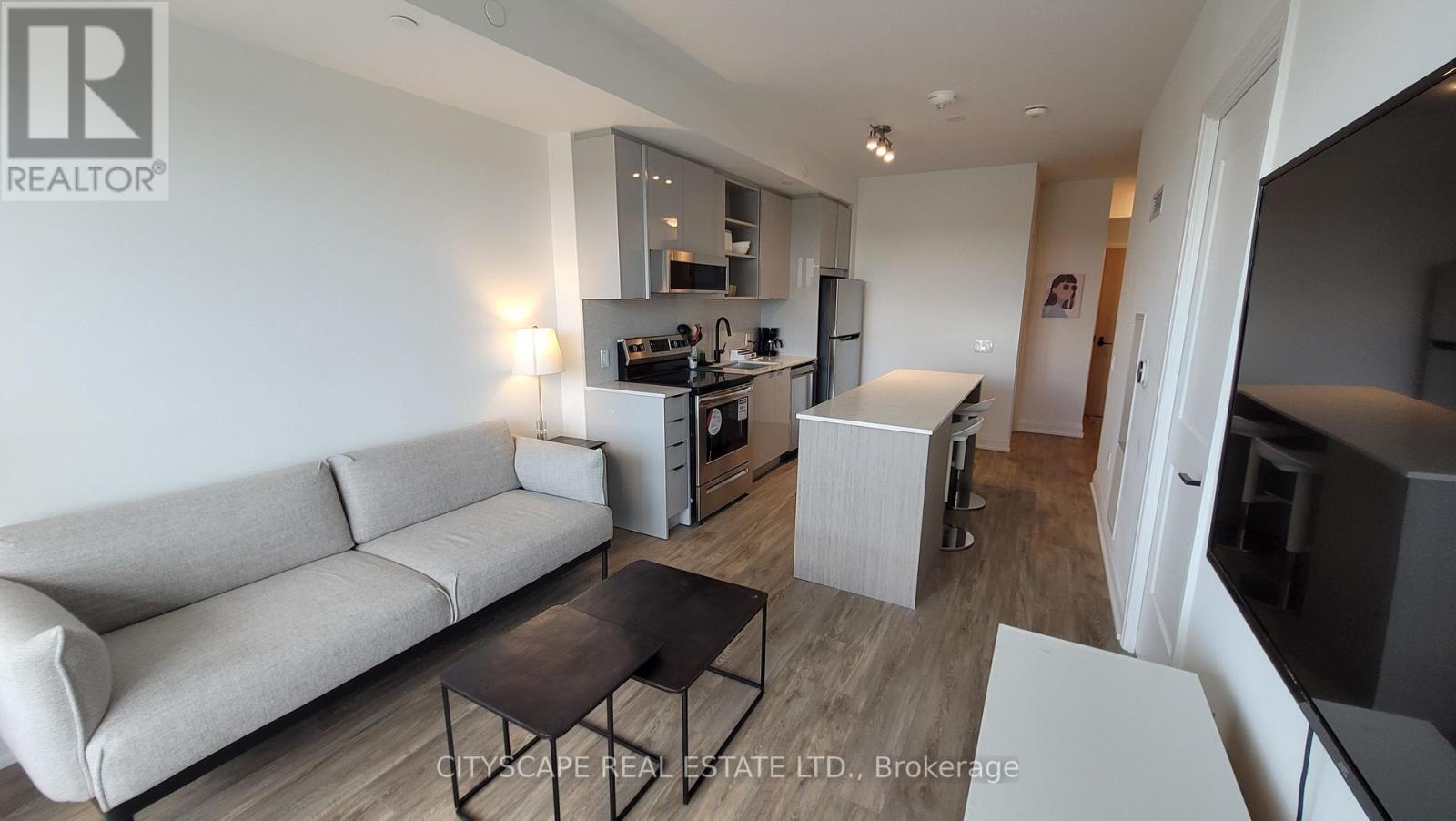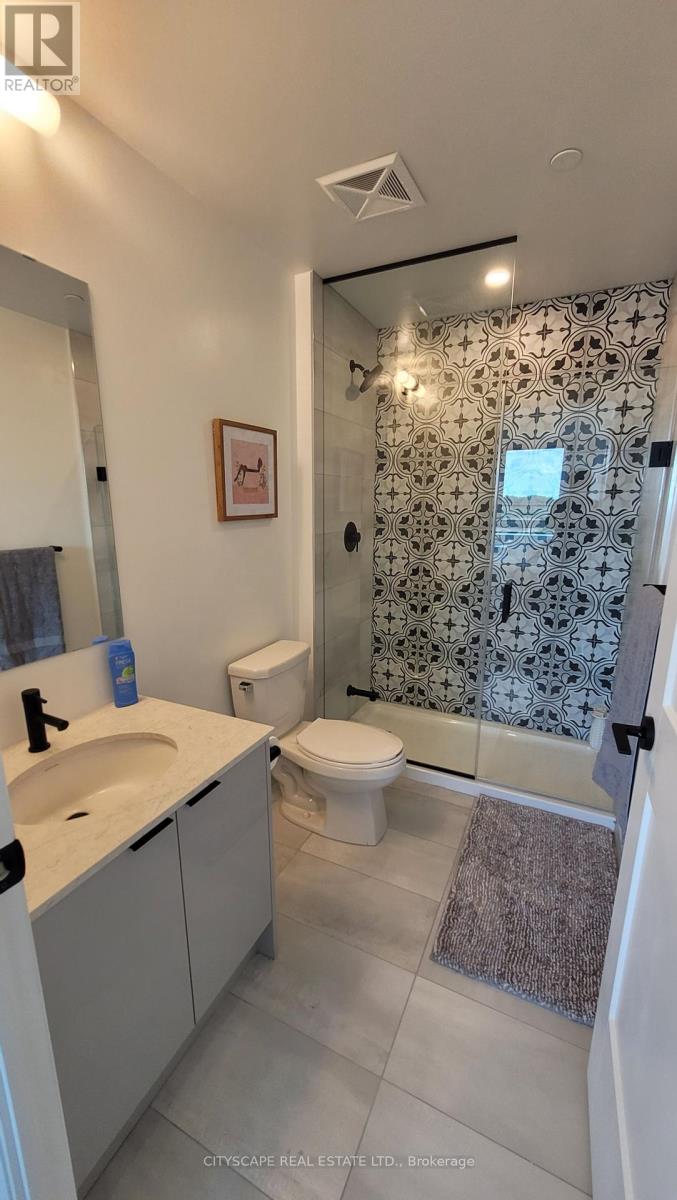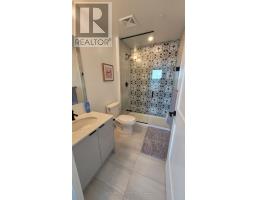2 Bedroom
2 Bathroom
600 - 699 ft2
Central Air Conditioning
Forced Air
$2,750 Monthly
Reside in elegance with this tastefully furnished 660 square-foot condo, a gem in the bustling city of Toronto. Featuring one bedroom plus a spacious den that can is currently set up as a second bedroom, two full well appointed bathrooms. Additionally locker and parking.Spectacular View from your bedroom and living room a Beautiful Lake View Of Downs view Park Right From Your massive Terrace 213sqft. Enjoy 4Km Of Walking Path Or Have A Picnic. Unit Features An Open Concept Living/Dining Room, Gorgeous finishes, gourmet kitchen with an island Modern Kitchen W S/S Appliances, Great Amenities: Fitness Rm W/ Yoga Studio, Party Rm (Indoor/Outdoor), BBQ Area, Kids Playroom, 24 hours Concierge, Pet Wash Area. Steps To Downs view Park (Walking Path, Urban Forest, Dog Park, Playground W/Basketball Court), Shops, Subway Station W/ Easy Hwy 401/400/407 Access. (id:47351)
Property Details
|
MLS® Number
|
W12019895 |
|
Property Type
|
Single Family |
|
Community Name
|
Downsview-Roding-CFB |
|
Community Features
|
Pet Restrictions |
|
Features
|
Carpet Free |
|
Parking Space Total
|
1 |
Building
|
Bathroom Total
|
2 |
|
Bedrooms Above Ground
|
1 |
|
Bedrooms Below Ground
|
1 |
|
Bedrooms Total
|
2 |
|
Age
|
0 To 5 Years |
|
Amenities
|
Storage - Locker |
|
Cooling Type
|
Central Air Conditioning |
|
Exterior Finish
|
Brick |
|
Heating Fuel
|
Natural Gas |
|
Heating Type
|
Forced Air |
|
Size Interior
|
600 - 699 Ft2 |
|
Type
|
Apartment |
Parking
Land
Rooms
| Level |
Type |
Length |
Width |
Dimensions |
|
Main Level |
Living Room |
|
|
Measurements not available |
|
Main Level |
Dining Room |
|
|
Measurements not available |
|
Main Level |
Kitchen |
|
|
Measurements not available |
|
Main Level |
Primary Bedroom |
|
|
Measurements not available |
|
Main Level |
Den |
|
|
Measurements not available |
https://www.realtor.ca/real-estate/28026158/423-60-george-butchart-drive-toronto-downsview-roding-cfb-downsview-roding-cfb






























