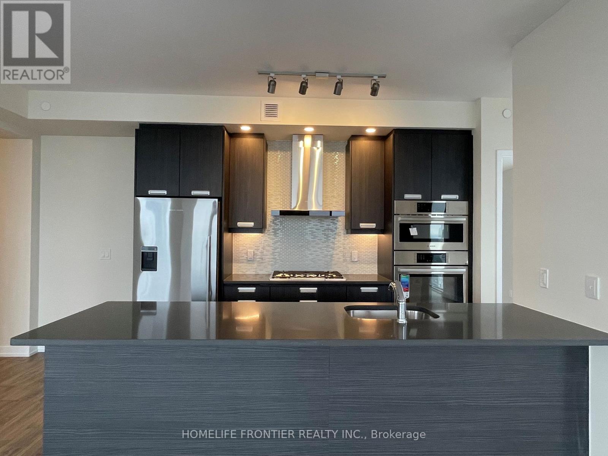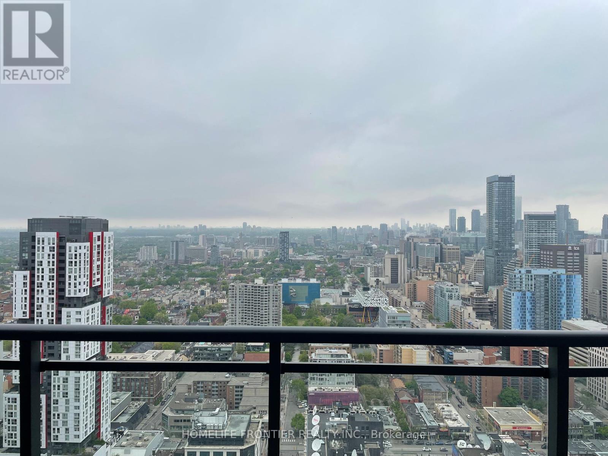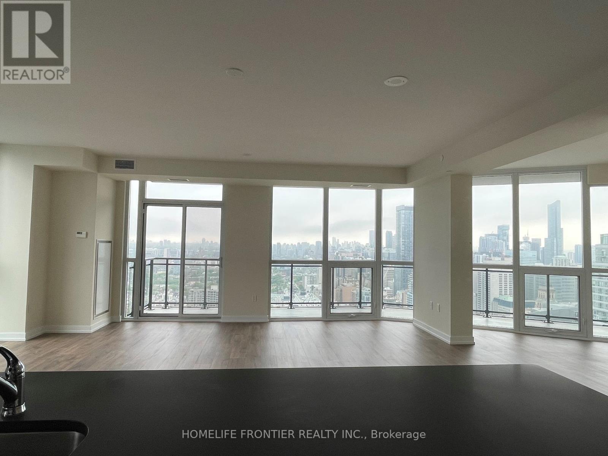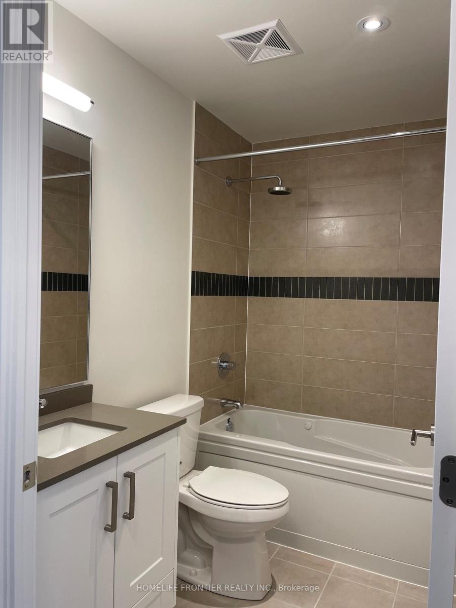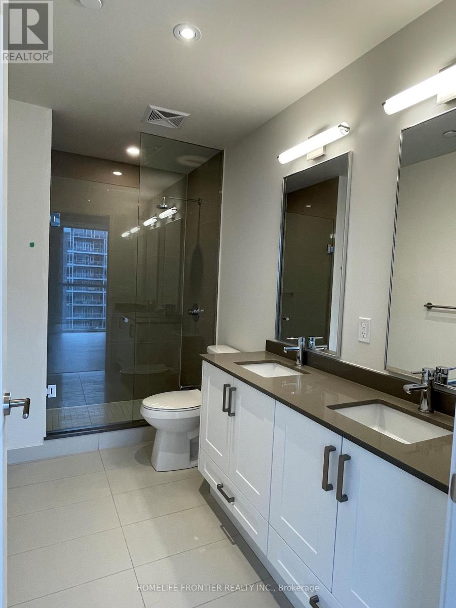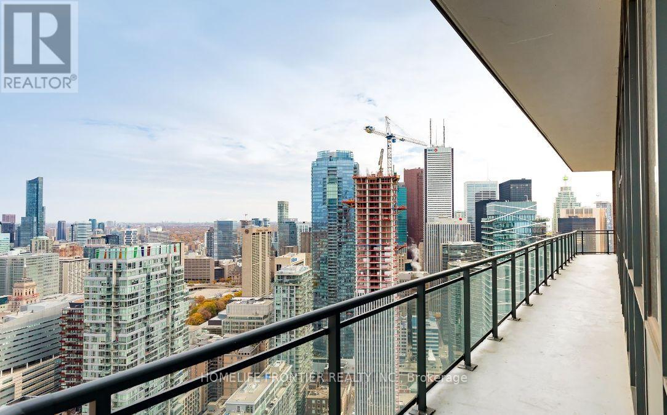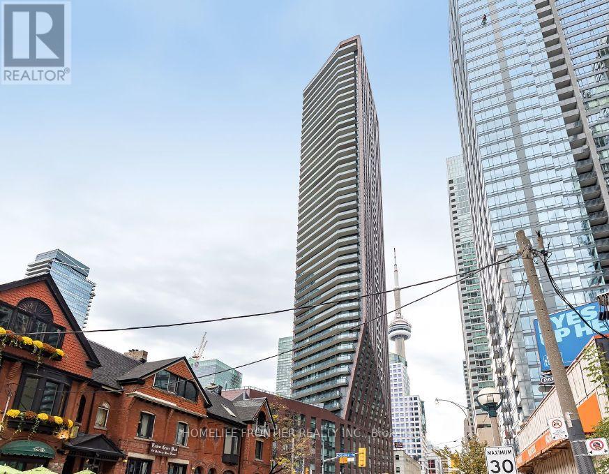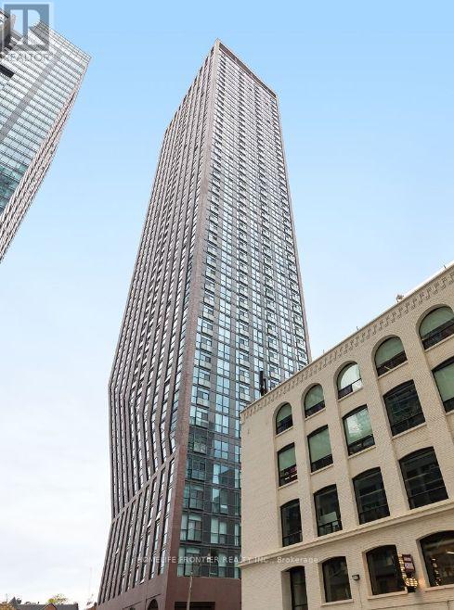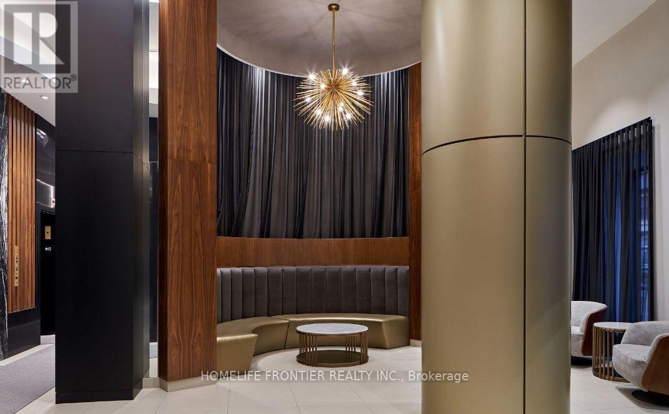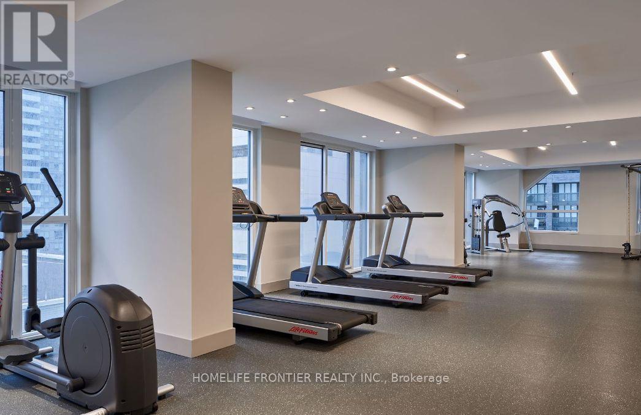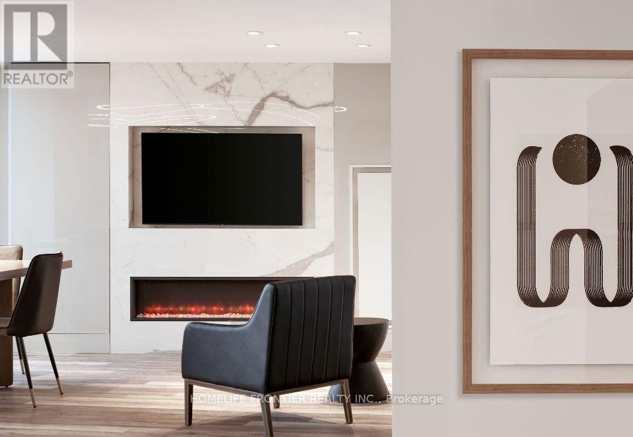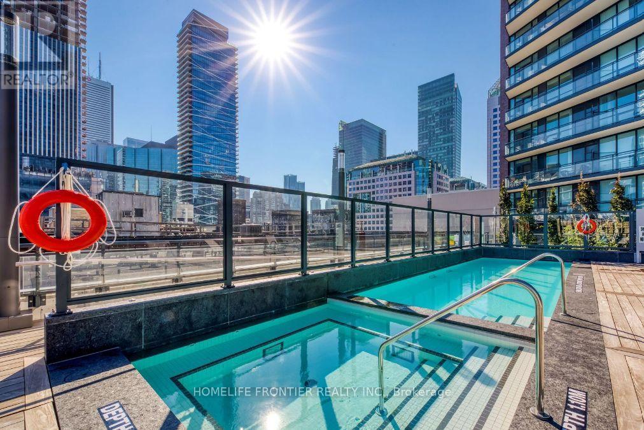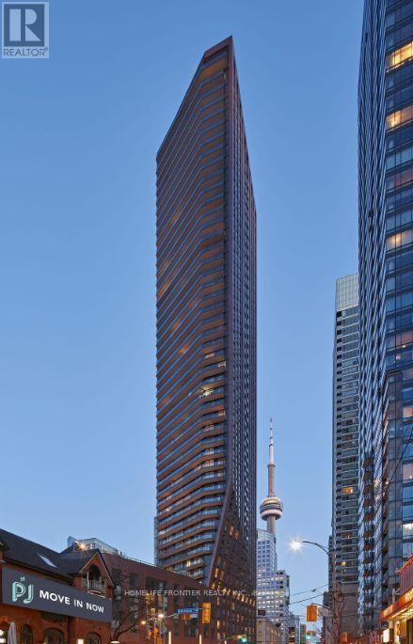4 Bedroom
2 Bathroom
Outdoor Pool
Central Air Conditioning
Forced Air
$2,179,900Maintenance, Heat, Water, Common Area Maintenance, Insurance
$998 Monthly
Maintenance, Heat, Water, Common Area Maintenance, Insurance
$998 MonthlyThe Executive Suite Within The Pj Condos @ John/ Adelaide. Is In The Heart Of The City, Minutes Away From The Financial, Entertainment, Shopping, Restaurants, TTC, Highway & The Major Leaguer Sports Venues. This Luxury Elegant Building Comes With Top Of The Line Finishing. **** EXTRAS **** 9 Ft. Ceiling, Excellent Layout, Outdoor Swimming Pool, Hot Tub & Sub Deck, Outdoor Terrace with BBQ Area Other Amenities. S/S Appliance (Fridge, Stove, B/I Dishwasher), Stacked Washer & Dryer, One Parking, One Locker (id:47351)
Property Details
| MLS® Number | C8248602 |
| Property Type | Single Family |
| Community Name | Waterfront Communities C1 |
| AmenitiesNearBy | Public Transit |
| CommunityFeatures | Pet Restrictions |
| Features | Balcony |
| ParkingSpaceTotal | 1 |
| PoolType | Outdoor Pool |
| ViewType | View |
Building
| BathroomTotal | 2 |
| BedroomsAboveGround | 3 |
| BedroomsBelowGround | 1 |
| BedroomsTotal | 4 |
| Amenities | Security/concierge, Exercise Centre, Party Room, Visitor Parking, Storage - Locker |
| CoolingType | Central Air Conditioning |
| ExteriorFinish | Concrete |
| FlooringType | Laminate |
| HeatingFuel | Natural Gas |
| HeatingType | Forced Air |
| Type | Apartment |
Parking
| Underground |
Land
| Acreage | No |
| LandAmenities | Public Transit |
Rooms
| Level | Type | Length | Width | Dimensions |
|---|---|---|---|---|
| Flat | Living Room | 6.4 m | 5.36 m | 6.4 m x 5.36 m |
| Flat | Dining Room | 6.4 m | 5.36 m | 6.4 m x 5.36 m |
| Flat | Kitchen | 6.4 m | 2.71 m | 6.4 m x 2.71 m |
| Flat | Primary Bedroom | 3.65 m | 3.44 m | 3.65 m x 3.44 m |
| Flat | Bedroom 2 | 3.04 m | 2.92 m | 3.04 m x 2.92 m |
| Flat | Bedroom 3 | 3.04 m | 3.04 m | 3.04 m x 3.04 m |
| Flat | Den | 3.04 m | 2.13 m | 3.04 m x 2.13 m |
https://www.realtor.ca/real-estate/26770944/4204-99-john-street-toronto-waterfront-communities-c1
