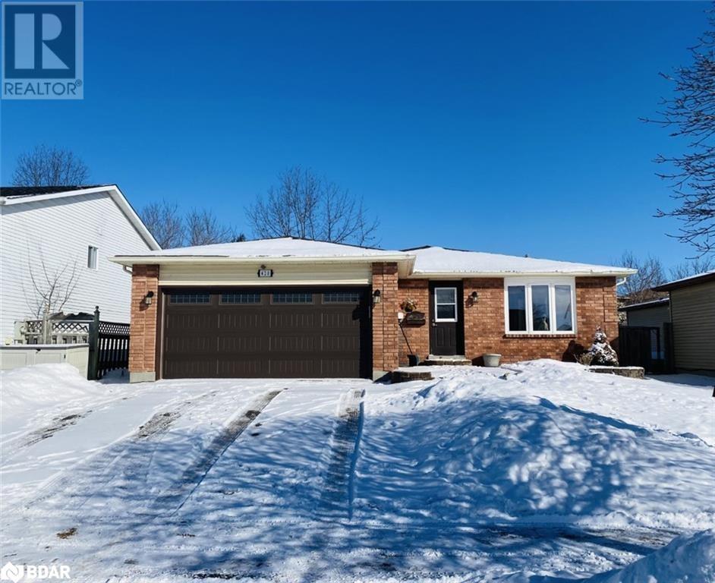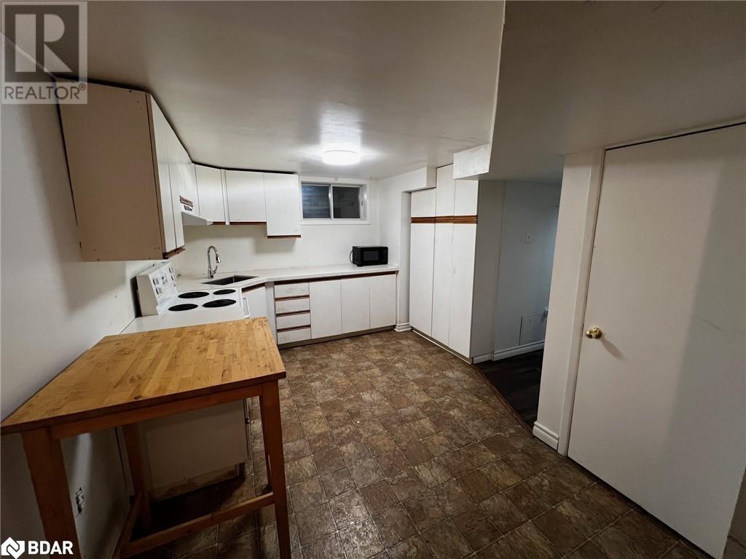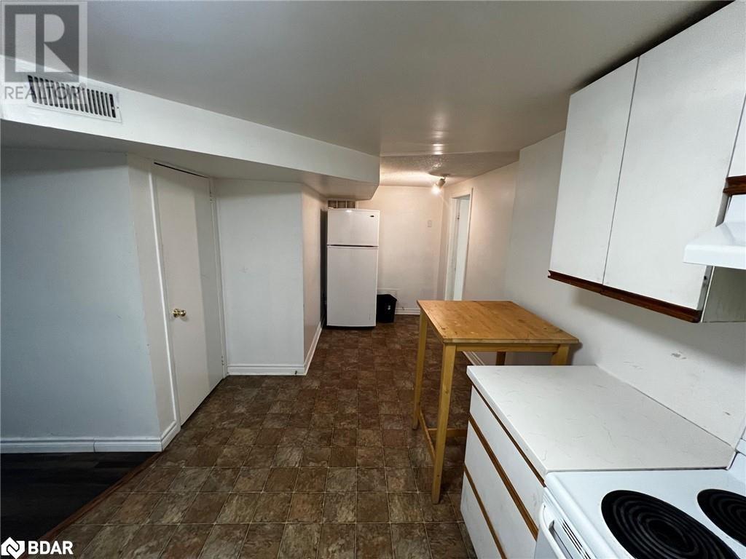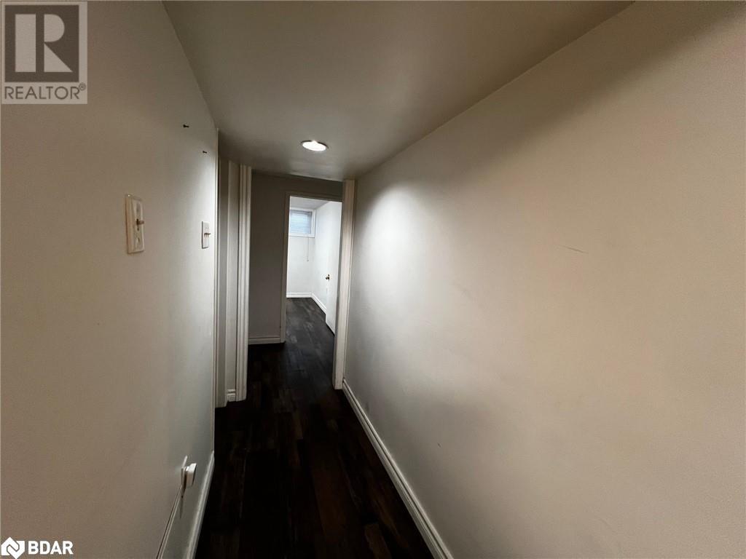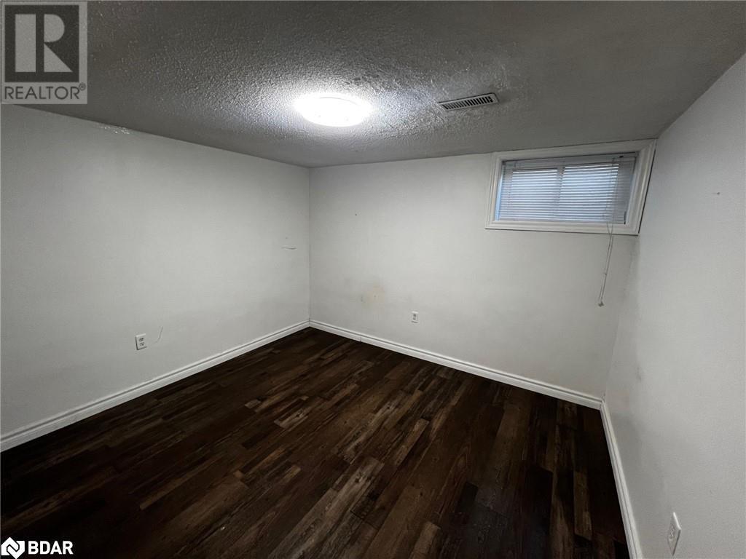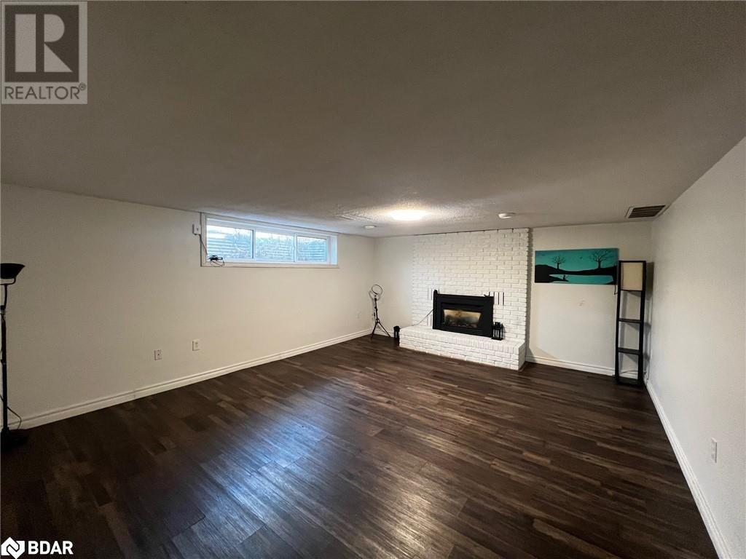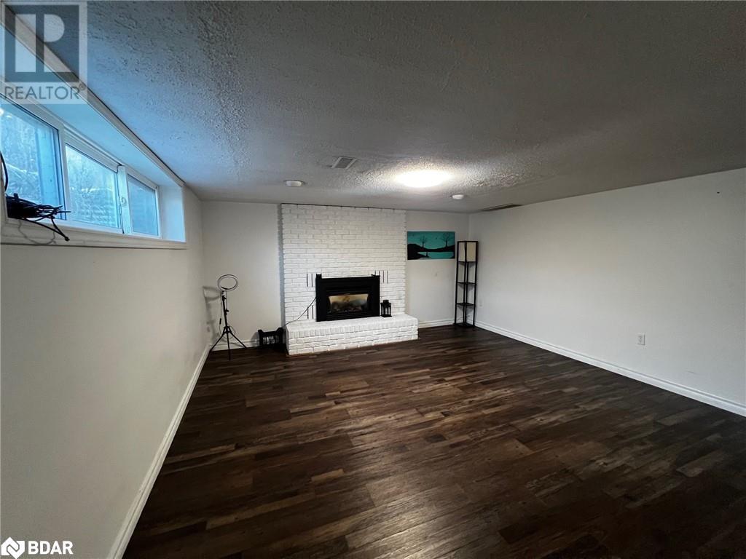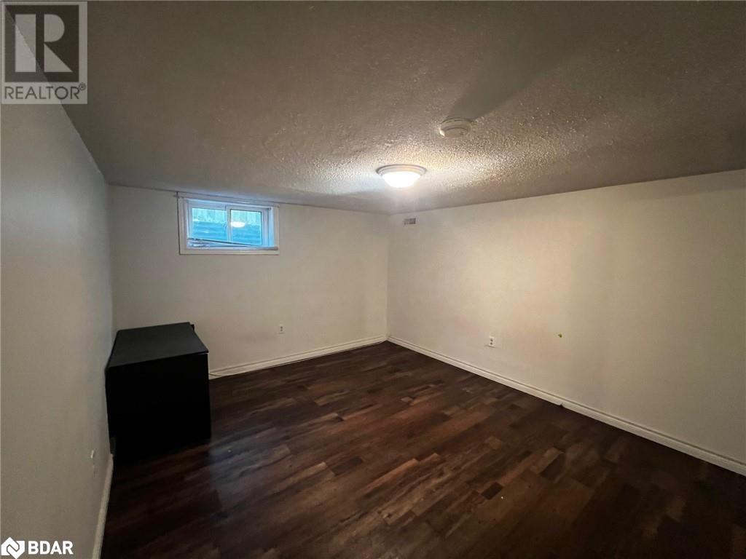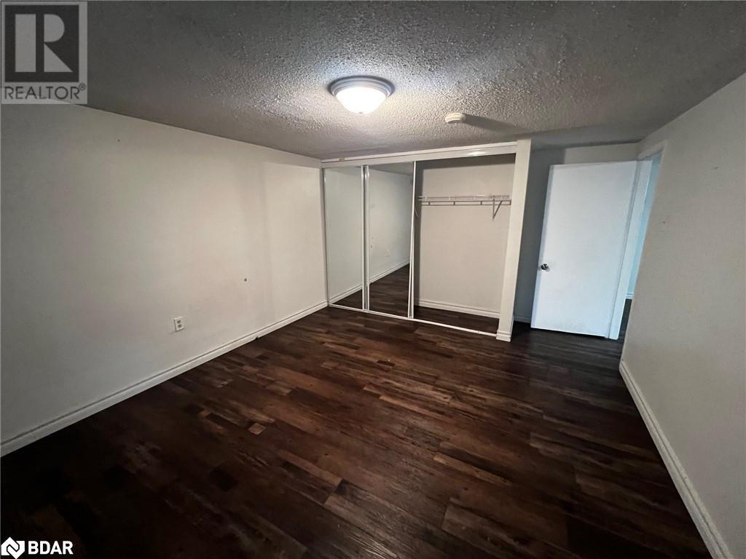2 Bedroom
1 Bathroom
2464 sqft
Bungalow
Fireplace
Central Air Conditioning
Forced Air
$1,850 Monthly
Welcome to this spacious 2-bedroom, 1-bathroom lower-level apartment in Barrie’s desirable East End. This all-inclusive unit features its own private entrance, laundry room for your convenience,1 parking spot on left of driveway, plus light storage on left of garage. Situated in a prime location, it offers easy access to major highways, bus routes, Georgian College, excellent schools, and all nearby shopping and dining options. This move-in-ready unit provides comfort, privacy, and convenience. Available immediately. (id:47351)
Property Details
|
MLS® Number
|
40688212 |
|
Property Type
|
Single Family |
|
AmenitiesNearBy
|
Hospital, Park, Place Of Worship, Playground, Public Transit, Schools, Shopping |
|
CommunityFeatures
|
Quiet Area, Community Centre, School Bus |
|
Features
|
Southern Exposure |
|
ParkingSpaceTotal
|
1 |
Building
|
BathroomTotal
|
1 |
|
BedroomsBelowGround
|
2 |
|
BedroomsTotal
|
2 |
|
Appliances
|
Dryer, Refrigerator, Stove, Washer |
|
ArchitecturalStyle
|
Bungalow |
|
BasementDevelopment
|
Finished |
|
BasementType
|
Full (finished) |
|
ConstructionStyleAttachment
|
Detached |
|
CoolingType
|
Central Air Conditioning |
|
ExteriorFinish
|
Brick |
|
FireplaceFuel
|
Electric |
|
FireplacePresent
|
Yes |
|
FireplaceTotal
|
1 |
|
FireplaceType
|
Other - See Remarks |
|
HeatingFuel
|
Natural Gas |
|
HeatingType
|
Forced Air |
|
StoriesTotal
|
1 |
|
SizeInterior
|
2464 Sqft |
|
Type
|
House |
|
UtilityWater
|
Municipal Water |
Parking
Land
|
AccessType
|
Highway Nearby |
|
Acreage
|
No |
|
LandAmenities
|
Hospital, Park, Place Of Worship, Playground, Public Transit, Schools, Shopping |
|
Sewer
|
Municipal Sewage System |
|
SizeDepth
|
110 Ft |
|
SizeFrontage
|
49 Ft |
|
SizeTotalText
|
Under 1/2 Acre |
|
ZoningDescription
|
Res |
Rooms
| Level |
Type |
Length |
Width |
Dimensions |
|
Lower Level |
Bedroom |
|
|
15'7'' x 11'6'' |
|
Lower Level |
Bedroom |
|
|
13'4'' x 11'0'' |
|
Lower Level |
Family Room |
|
|
22'4'' x 14'10'' |
|
Lower Level |
4pc Bathroom |
|
|
8'2'' x 6'0'' |
|
Lower Level |
Kitchen |
|
|
19'8'' x 9'1'' |
|
Lower Level |
Laundry Room |
|
|
8'8'' x 8'7'' |
https://www.realtor.ca/real-estate/27775526/420-e-grove-street-e-unit-lower-barrie
