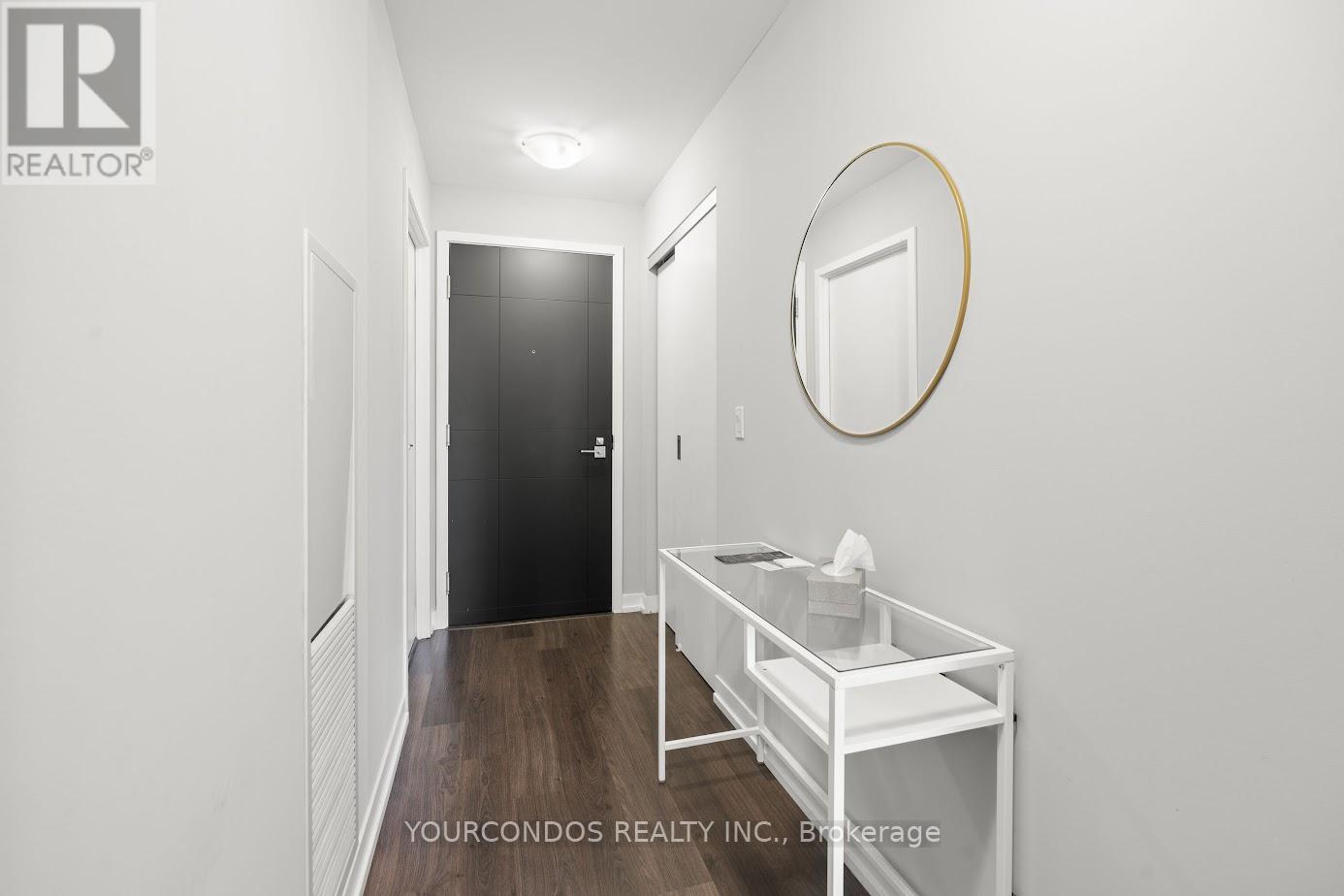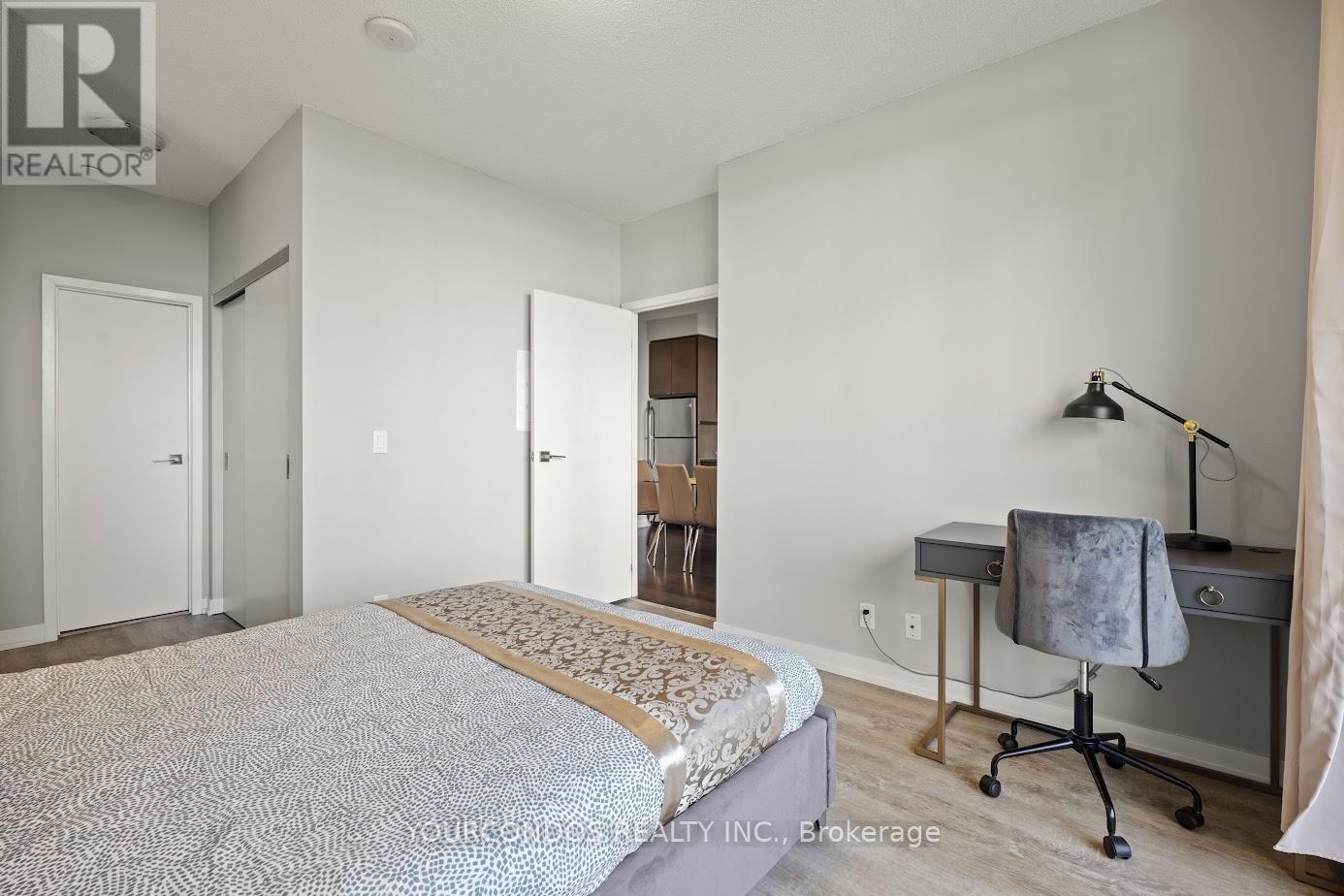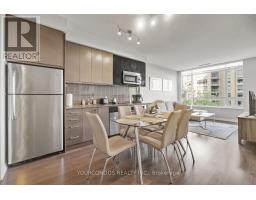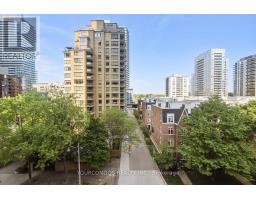$999,000Maintenance, Heat, Water, Insurance, Parking, Common Area Maintenance
$900.15 Monthly
Maintenance, Heat, Water, Insurance, Parking, Common Area Maintenance
$900.15 MonthlyWelcome To The Madison Condos At 98 Lillian Street, Nested In The Sought After Desirable Neighbourhood Of Yonge & Eglinton. Over 800 S.F. Of Interior Living Space. Functional And Efficient Split Two Bedrooms And Two Washrooms Layout With 9 Feet Of Ceiling Height. Primary Bedroom W/ 3 Piece Ensuite, Double Closet, Floor To Ceiling Windows And Upgraded Luxury Vinyl Plank Flooring. Modern Kitchen With Stainless Steel Appliances, Granite Counter And Backsplash. Open Concept Living/Dining Room. Great Building Amenities, 24 Hr Concierge, Indoor Pool, Gym, Party Room, Meeting Room & More. Building Has Direct Access To Loblaws & LCBO. Convenient Location With Steps To The Yonge & Eglinton Hub, The Future Lrt, Yonge Subway Line, Bars, Restaurants, Groceries And All Daily Essentials. **** EXTRAS **** Existing Fridge, Stove, Dishwasher, Microwave And Range Hood Combo, Washer & Dryer. Existing Electrical Light Fixtures & Window Coverings. One Parking And One Locker Included. (id:47351)
Property Details
| MLS® Number | C8290344 |
| Property Type | Single Family |
| Community Name | Mount Pleasant West |
| AmenitiesNearBy | Park, Public Transit |
| CommunityFeatures | Pet Restrictions |
| Features | Balcony |
| ParkingSpaceTotal | 1 |
Building
| BathroomTotal | 2 |
| BedroomsAboveGround | 2 |
| BedroomsTotal | 2 |
| Amenities | Exercise Centre, Security/concierge, Party Room, Storage - Locker |
| CoolingType | Central Air Conditioning |
| ExteriorFinish | Concrete |
| FlooringType | Laminate, Vinyl |
| Type | Apartment |
Land
| Acreage | No |
| LandAmenities | Park, Public Transit |
Rooms
| Level | Type | Length | Width | Dimensions |
|---|---|---|---|---|
| Flat | Living Room | 3.54 m | 3.46 m | 3.54 m x 3.46 m |
| Flat | Dining Room | 3.54 m | 3.46 m | 3.54 m x 3.46 m |
| Flat | Kitchen | 3.57 m | 3.29 m | 3.57 m x 3.29 m |
| Flat | Primary Bedroom | 3.54 m | 3.2 m | 3.54 m x 3.2 m |
| Flat | Bedroom 2 | 3.06 m | 2.71 m | 3.06 m x 2.71 m |
https://www.realtor.ca/real-estate/26823331/420-98-lillian-street-toronto-mount-pleasant-west


































































