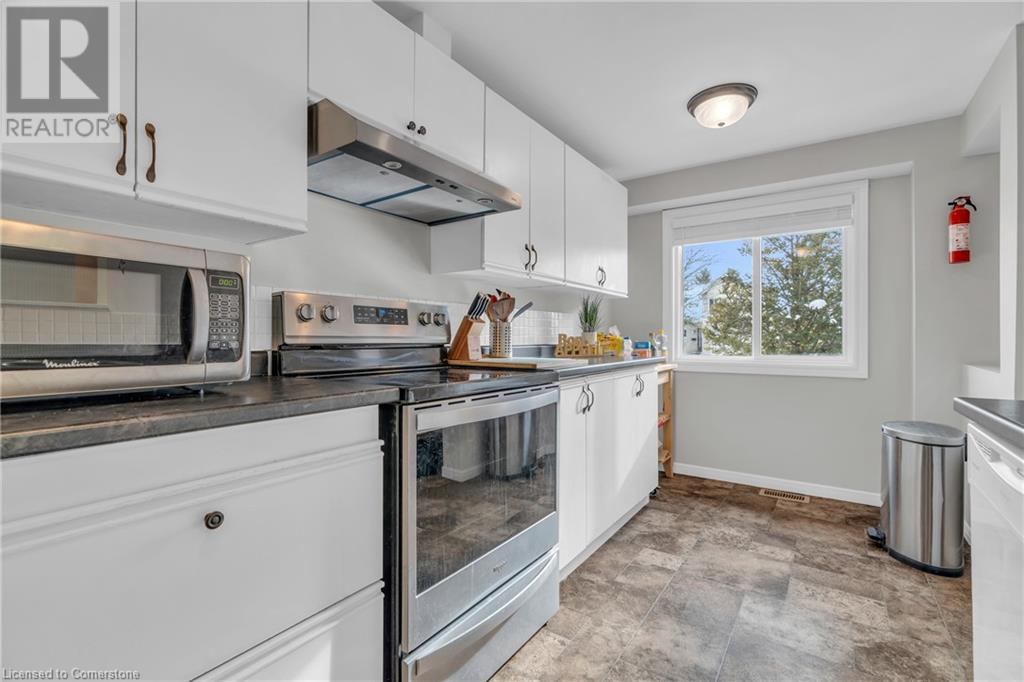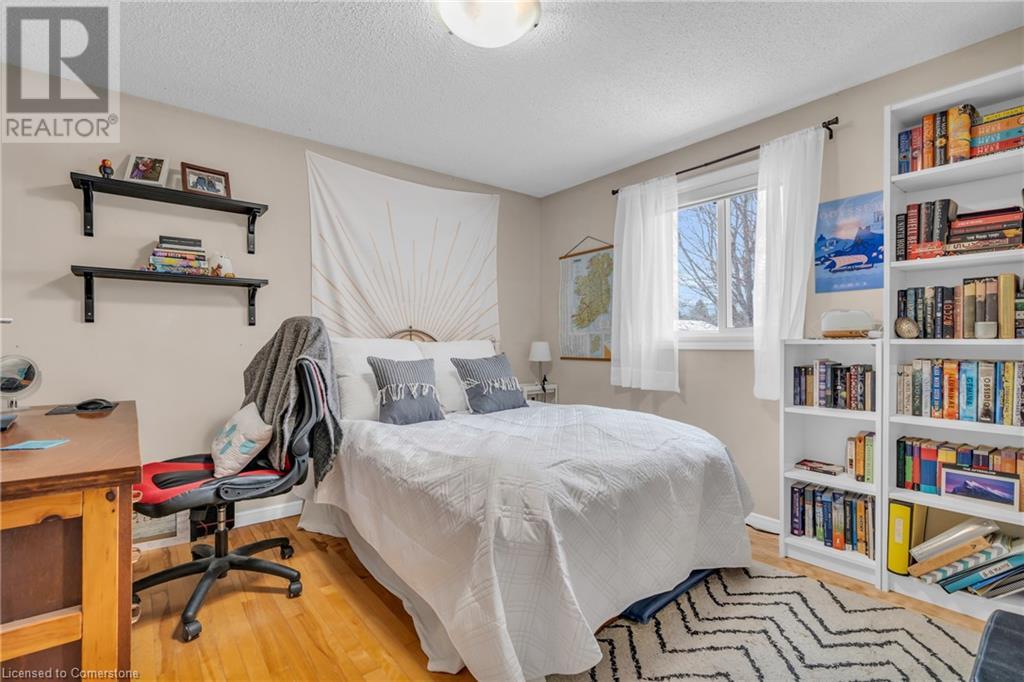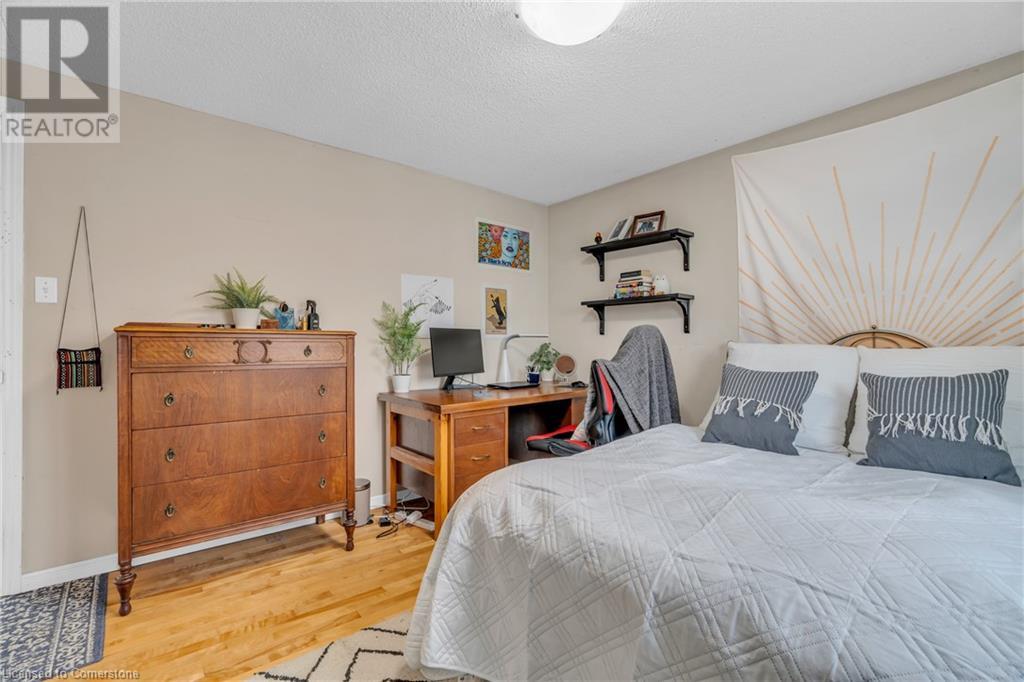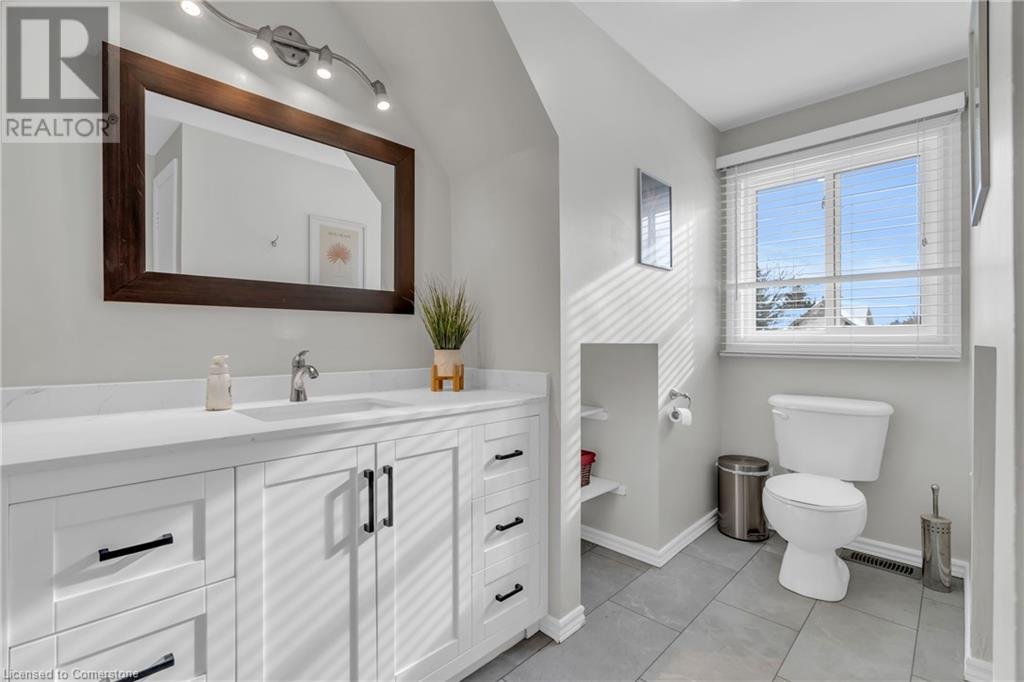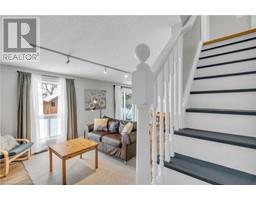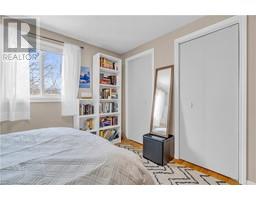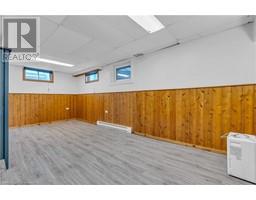3 Bedroom
2 Bathroom
1717 sqft
2 Level
None
Forced Air
$799,000
Nestled in a family-friendly neighbourhood, this charming 1.75-storey home is perfect for first-time buyers, savvy investors, or parents of university students. The light-filled main floor creates a welcoming space for family gatherings and relaxation while the three spacious bedrooms upstairs and a fourth bedroom in the basement featuring a legal egress window (also perfect as a rec room or flex space) provide versatile sleeping options for the whole household. The attached single garage and large cedar shed add convenience, while the deep, private lot provides plenty of space to relax or entertain. Packed with recent upgrades, whether you're starting your homeownership journey or seeking a smart investment property for students or extended family, this home offers comfort, flexibility and peace of mind. Schedule a showing today and explore all the possibilities! (id:47351)
Property Details
|
MLS® Number
|
40692255 |
|
Property Type
|
Single Family |
|
AmenitiesNearBy
|
Park, Public Transit |
|
CommunicationType
|
High Speed Internet |
|
CommunityFeatures
|
School Bus |
|
EquipmentType
|
Water Heater |
|
Features
|
Paved Driveway, Sump Pump, Automatic Garage Door Opener |
|
ParkingSpaceTotal
|
3 |
|
RentalEquipmentType
|
Water Heater |
|
Structure
|
Porch |
Building
|
BathroomTotal
|
2 |
|
BedroomsAboveGround
|
3 |
|
BedroomsTotal
|
3 |
|
Appliances
|
Dishwasher, Dryer, Refrigerator, Stove, Water Softener, Washer, Hood Fan |
|
ArchitecturalStyle
|
2 Level |
|
BasementDevelopment
|
Partially Finished |
|
BasementType
|
Full (partially Finished) |
|
ConstructedDate
|
1987 |
|
ConstructionStyleAttachment
|
Detached |
|
CoolingType
|
None |
|
ExteriorFinish
|
Brick, Vinyl Siding |
|
FoundationType
|
Poured Concrete |
|
HeatingFuel
|
Natural Gas |
|
HeatingType
|
Forced Air |
|
StoriesTotal
|
2 |
|
SizeInterior
|
1717 Sqft |
|
Type
|
House |
|
UtilityWater
|
Municipal Water |
Parking
Land
|
Acreage
|
No |
|
FenceType
|
Fence |
|
LandAmenities
|
Park, Public Transit |
|
Sewer
|
Municipal Sewage System |
|
SizeDepth
|
104 Ft |
|
SizeFrontage
|
30 Ft |
|
SizeTotalText
|
Under 1/2 Acre |
|
ZoningDescription
|
R.1d |
Rooms
| Level |
Type |
Length |
Width |
Dimensions |
|
Second Level |
4pc Bathroom |
|
|
7'11'' x 12'6'' |
|
Second Level |
Bedroom |
|
|
11'6'' x 8'3'' |
|
Second Level |
Bedroom |
|
|
13'7'' x 10'9'' |
|
Second Level |
Primary Bedroom |
|
|
13'3'' x 11'7'' |
|
Basement |
Recreation Room |
|
|
20'3'' x 10'10'' |
|
Basement |
Utility Room |
|
|
20'7'' x 14'11'' |
|
Main Level |
3pc Bathroom |
|
|
6'8'' x 7'8'' |
|
Main Level |
Kitchen |
|
|
14'11'' x 7'10'' |
|
Main Level |
Dining Room |
|
|
11'10'' x 8'3'' |
|
Main Level |
Living Room |
|
|
13'7'' x 11'10'' |
Utilities
|
Cable
|
Available |
|
Electricity
|
Available |
|
Natural Gas
|
Available |
|
Telephone
|
Available |
https://www.realtor.ca/real-estate/27829241/42-walman-drive-guelph







