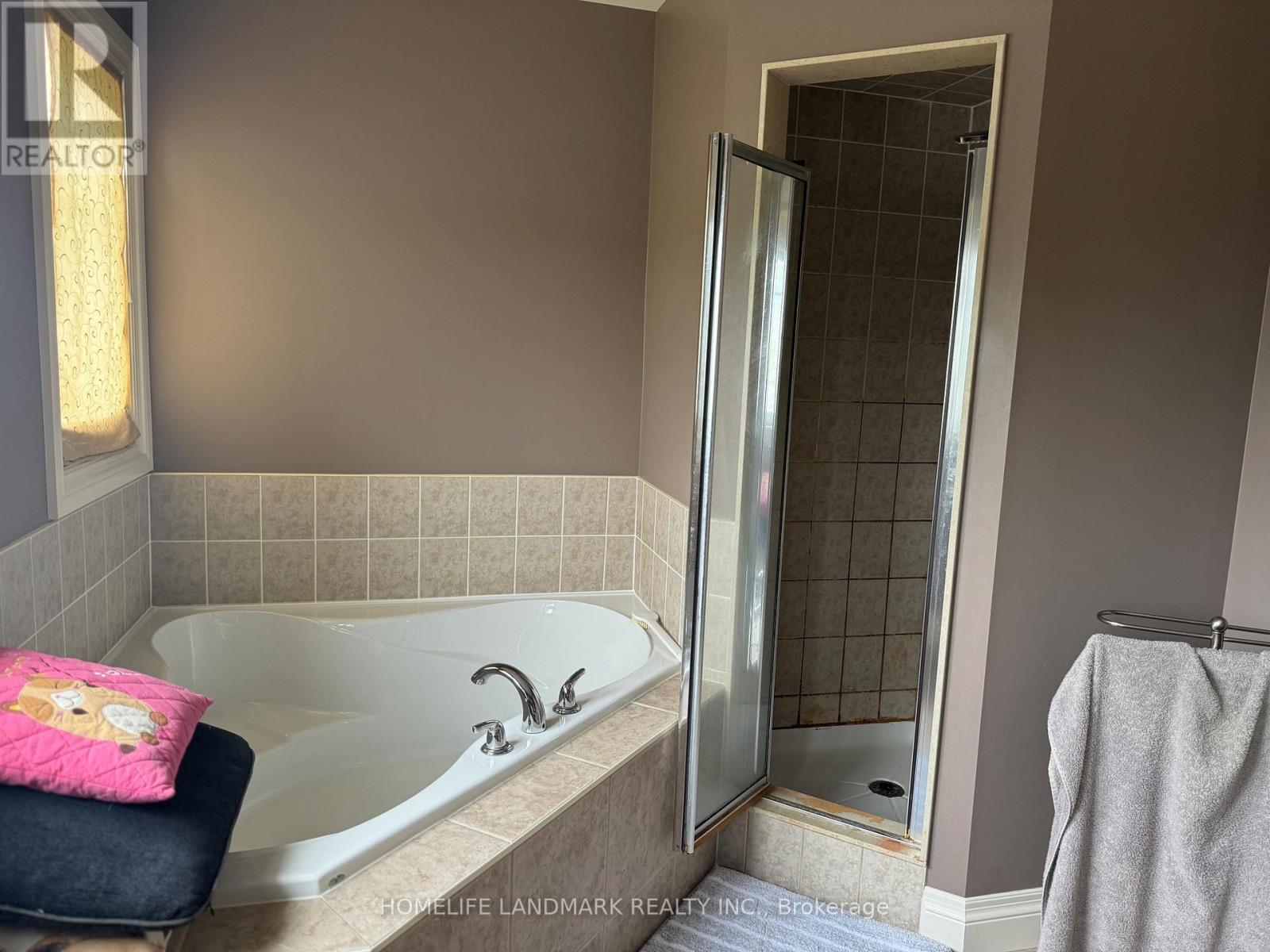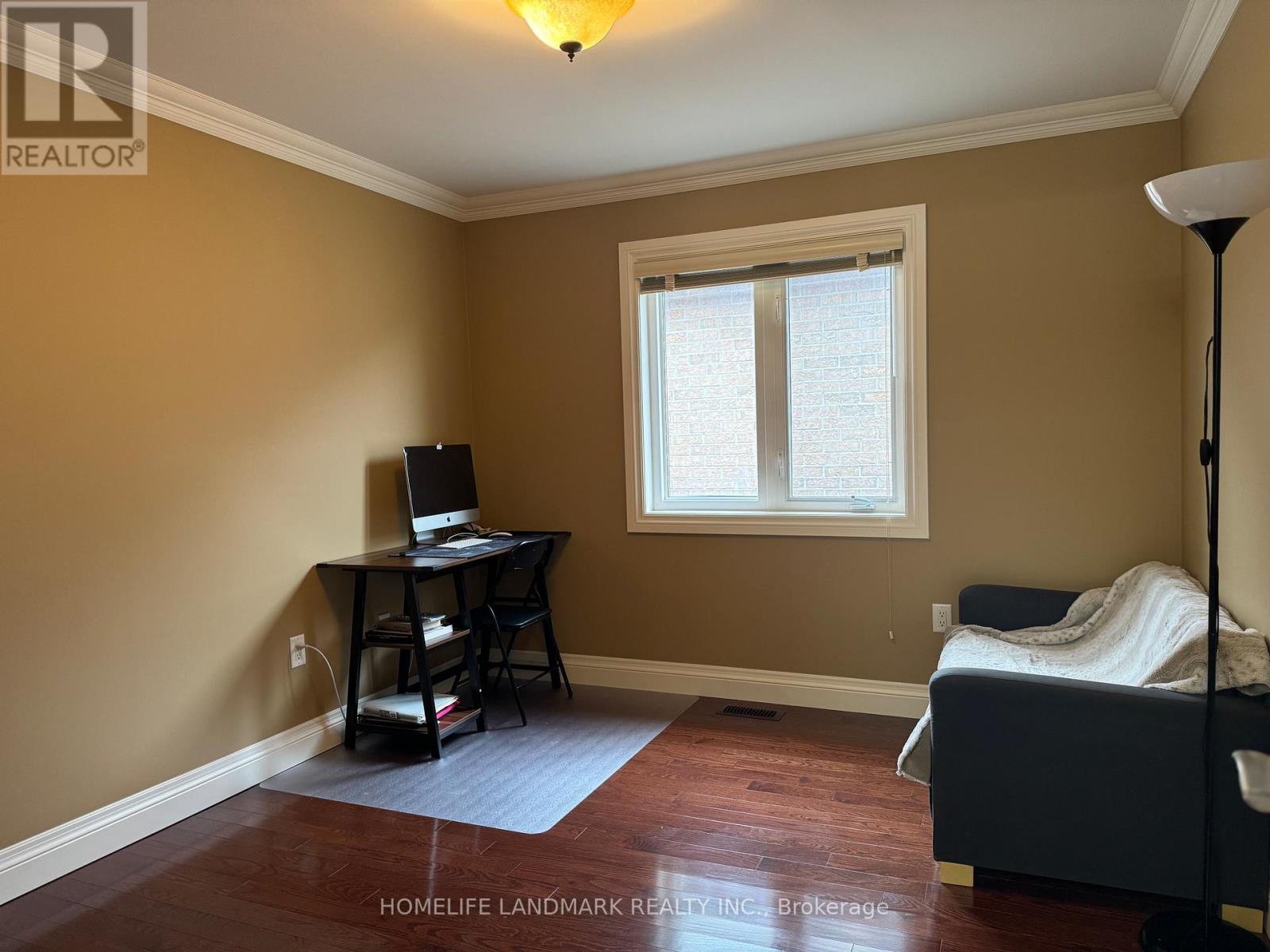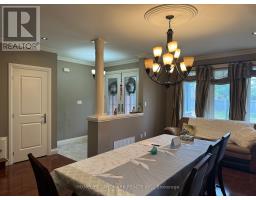4 Bedroom
3 Bathroom
Fireplace
Central Air Conditioning
Forced Air
$4,250 Monthly
Bright And Spacious 4 Bedroom Double Garage Detach Home In The Prestigious Oak Ridges Community! 9 Ft Ceiling, Hardwood Floors Thru-Out, Open Concept. Main Floor Laundry With Direct Access To Garage. Walking Distance To School And Parks. Minutes To Shopping And Highway. Move-In Condition **** EXTRAS **** All Elfs, Window Coverings, Fridge, S/S Stove, Rangehood, Remote Key (id:47351)
Property Details
|
MLS® Number
|
N9364530 |
|
Property Type
|
Single Family |
|
Community Name
|
Oak Ridges |
|
AmenitiesNearBy
|
Park, Public Transit, Schools |
|
CommunityFeatures
|
Community Centre |
|
Features
|
Conservation/green Belt |
|
ParkingSpaceTotal
|
4 |
Building
|
BathroomTotal
|
3 |
|
BedroomsAboveGround
|
4 |
|
BedroomsTotal
|
4 |
|
Appliances
|
Garage Door Opener Remote(s) |
|
BasementDevelopment
|
Unfinished |
|
BasementType
|
N/a (unfinished) |
|
ConstructionStyleAttachment
|
Detached |
|
CoolingType
|
Central Air Conditioning |
|
ExteriorFinish
|
Brick |
|
FireplacePresent
|
Yes |
|
FlooringType
|
Hardwood |
|
FoundationType
|
Concrete |
|
HalfBathTotal
|
1 |
|
HeatingFuel
|
Natural Gas |
|
HeatingType
|
Forced Air |
|
StoriesTotal
|
2 |
|
Type
|
House |
|
UtilityWater
|
Municipal Water |
Parking
Land
|
Acreage
|
No |
|
LandAmenities
|
Park, Public Transit, Schools |
|
Sewer
|
Sanitary Sewer |
|
SizeDepth
|
104 Ft ,11 In |
|
SizeFrontage
|
44 Ft ,11 In |
|
SizeIrregular
|
44.95 X 104.99 Ft |
|
SizeTotalText
|
44.95 X 104.99 Ft |
Rooms
| Level |
Type |
Length |
Width |
Dimensions |
|
Second Level |
Primary Bedroom |
4.04 m |
5.44 m |
4.04 m x 5.44 m |
|
Second Level |
Bedroom 2 |
3.3 m |
3.61 m |
3.3 m x 3.61 m |
|
Second Level |
Bedroom 3 |
3.1 m |
3.61 m |
3.1 m x 3.61 m |
|
Second Level |
Bedroom 4 |
3.3 m |
4.83 m |
3.3 m x 4.83 m |
|
Main Level |
Kitchen |
3.61 m |
6.71 m |
3.61 m x 6.71 m |
|
Main Level |
Eating Area |
3.61 m |
6.71 m |
3.61 m x 6.71 m |
|
Main Level |
Family Room |
3.33 m |
5.41 m |
3.33 m x 5.41 m |
|
Main Level |
Living Room |
3.53 m |
6.07 m |
3.53 m x 6.07 m |
|
Main Level |
Dining Room |
3.53 m |
6.07 m |
3.53 m x 6.07 m |
https://www.realtor.ca/real-estate/27458183/42-shiner-drive-richmond-hill-oak-ridges-oak-ridges




























