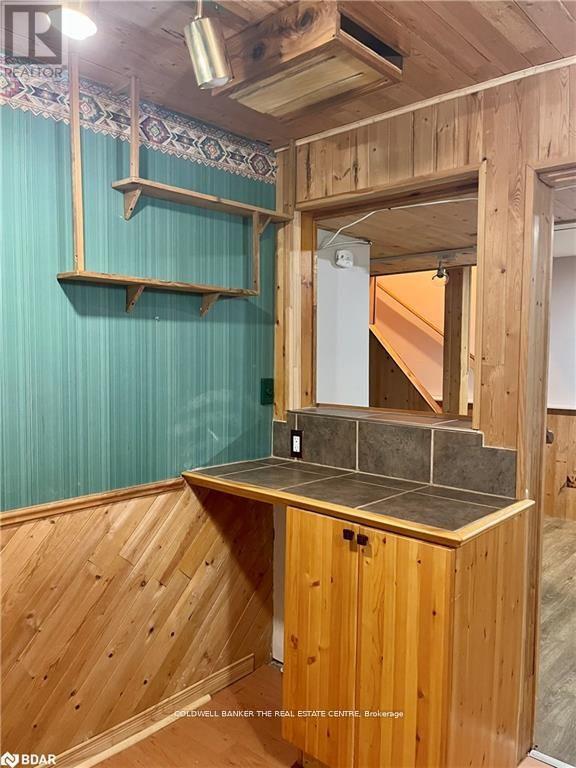4 Bedroom
2 Bathroom
1,200 - 1,399 ft2
Central Air Conditioning
Forced Air
$2,499 Monthly
Bright & Spacious End-Unit Townhouse in South Barrie! This 4-bedroom townhouse in a quiet, mature neighborhood near Hwy 400 & Essa Rd offers the perfect blend of space, style, and convenience. Enjoy New closet doors (2024), New Dryer (2024) and a modernized kitchen (updated in 2022) with stainless steel appliances, plus LED light fixtures in the bedrooms for a bright, inviting atmosphere. The corner unit design makes the home feel even more open and airy. Professionally cleaned and move-in ready, this home is waiting for you! Don't miss out, book your showing today! (id:47351)
Property Details
|
MLS® Number
|
S12027422 |
|
Property Type
|
Single Family |
|
Community Name
|
Ardagh |
|
Community Features
|
Pet Restrictions |
|
Parking Space Total
|
3 |
Building
|
Bathroom Total
|
2 |
|
Bedrooms Above Ground
|
3 |
|
Bedrooms Below Ground
|
1 |
|
Bedrooms Total
|
4 |
|
Basement Development
|
Finished |
|
Basement Type
|
N/a (finished) |
|
Cooling Type
|
Central Air Conditioning |
|
Exterior Finish
|
Brick |
|
Heating Fuel
|
Natural Gas |
|
Heating Type
|
Forced Air |
|
Stories Total
|
2 |
|
Size Interior
|
1,200 - 1,399 Ft2 |
|
Type
|
Row / Townhouse |
Parking
Land
Rooms
| Level |
Type |
Length |
Width |
Dimensions |
|
Second Level |
Primary Bedroom |
5.72 m |
3.05 m |
5.72 m x 3.05 m |
|
Second Level |
Bedroom |
4.65 m |
2.84 m |
4.65 m x 2.84 m |
|
Second Level |
Bedroom |
4.67 m |
3.05 m |
4.67 m x 3.05 m |
|
Second Level |
Bathroom |
1.55 m |
2.82 m |
1.55 m x 2.82 m |
|
Basement |
Bedroom |
2.51 m |
3.58 m |
2.51 m x 3.58 m |
|
Basement |
Living Room |
4.37 m |
3.12 m |
4.37 m x 3.12 m |
|
Main Level |
Living Room |
4.62 m |
3.23 m |
4.62 m x 3.23 m |
|
Main Level |
Kitchen |
2.69 m |
2.62 m |
2.69 m x 2.62 m |
|
Main Level |
Dining Room |
3.2 m |
2.77 m |
3.2 m x 2.77 m |
https://www.realtor.ca/real-estate/28042497/42-shadowood-road-n-barrie-ardagh-ardagh
































