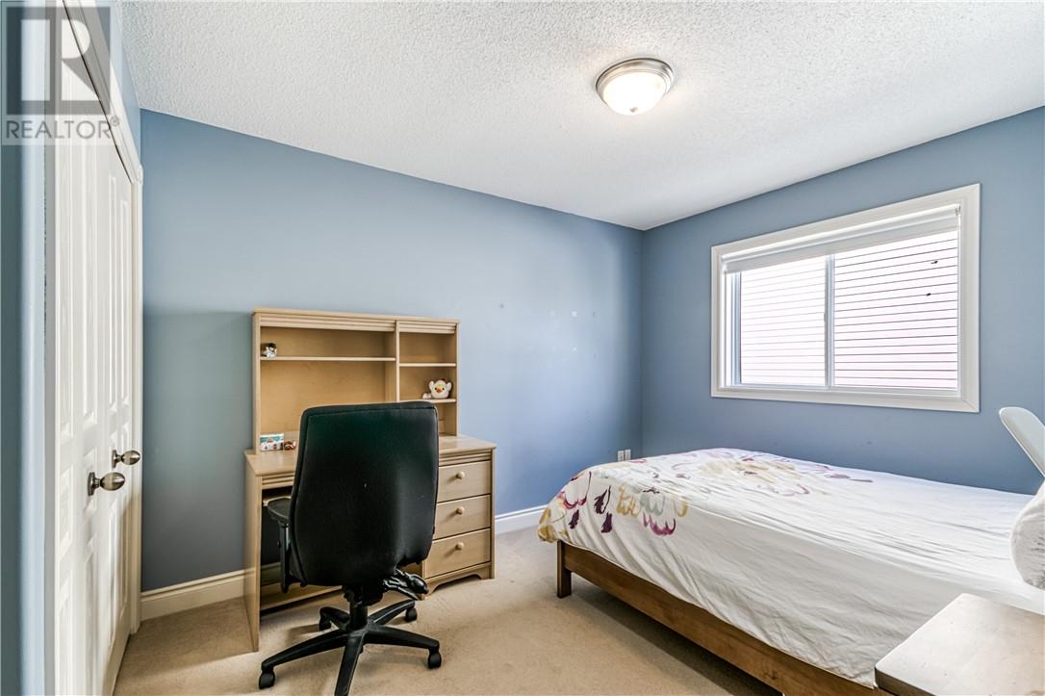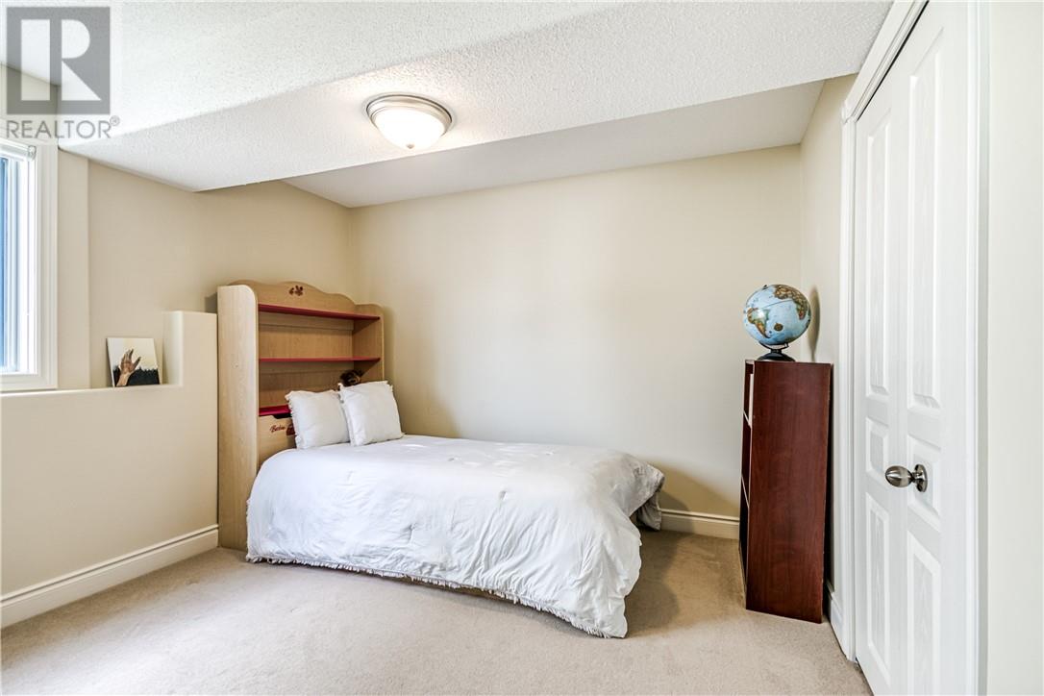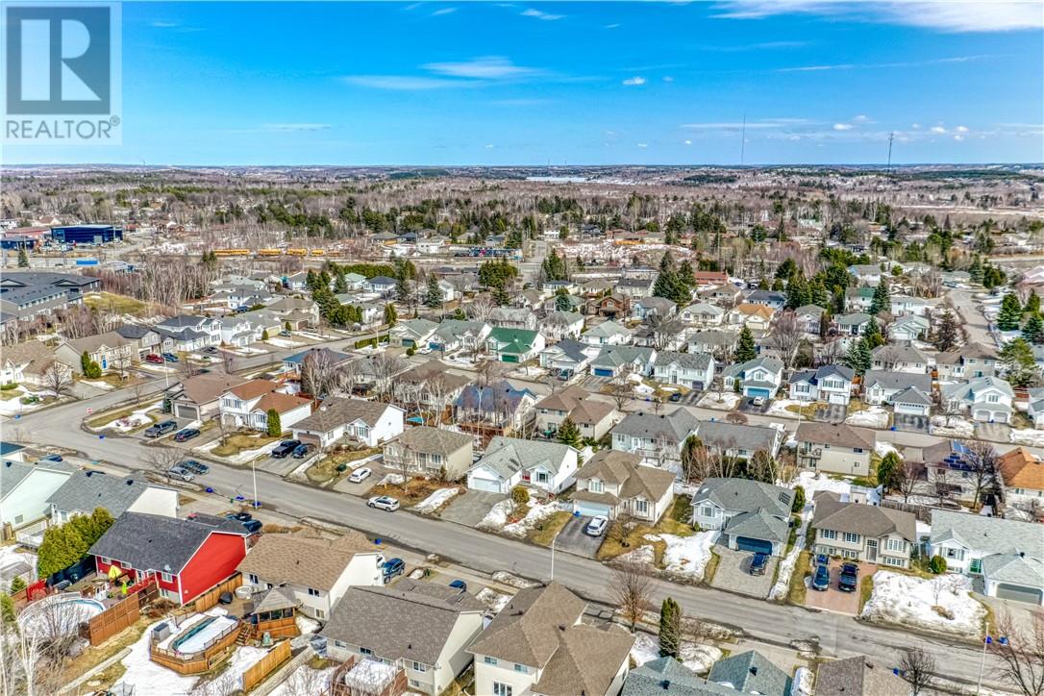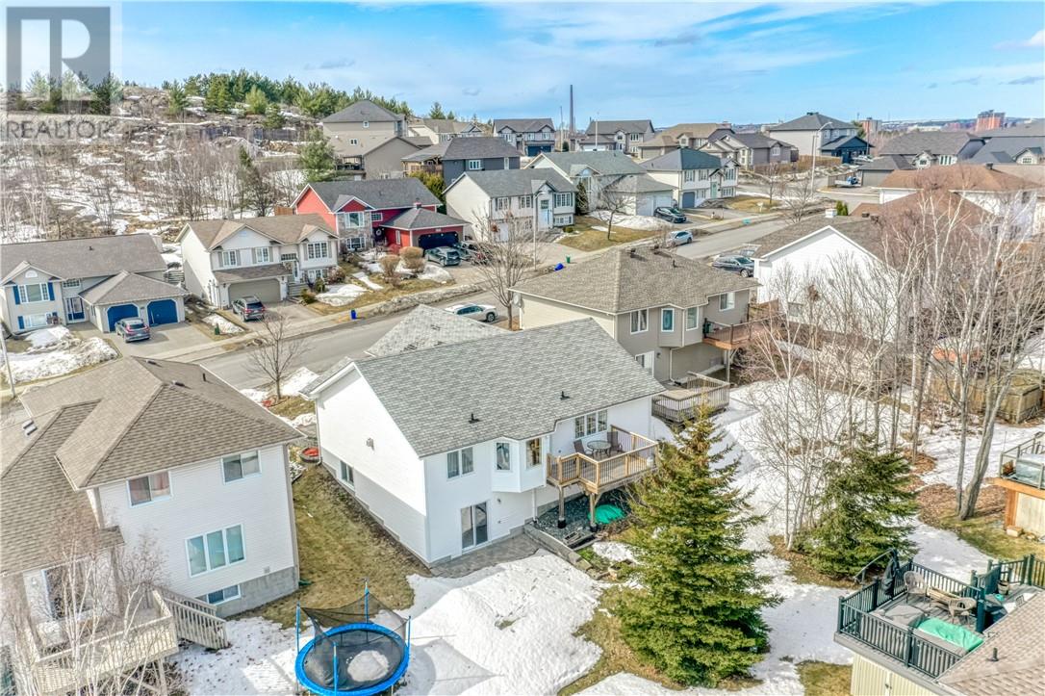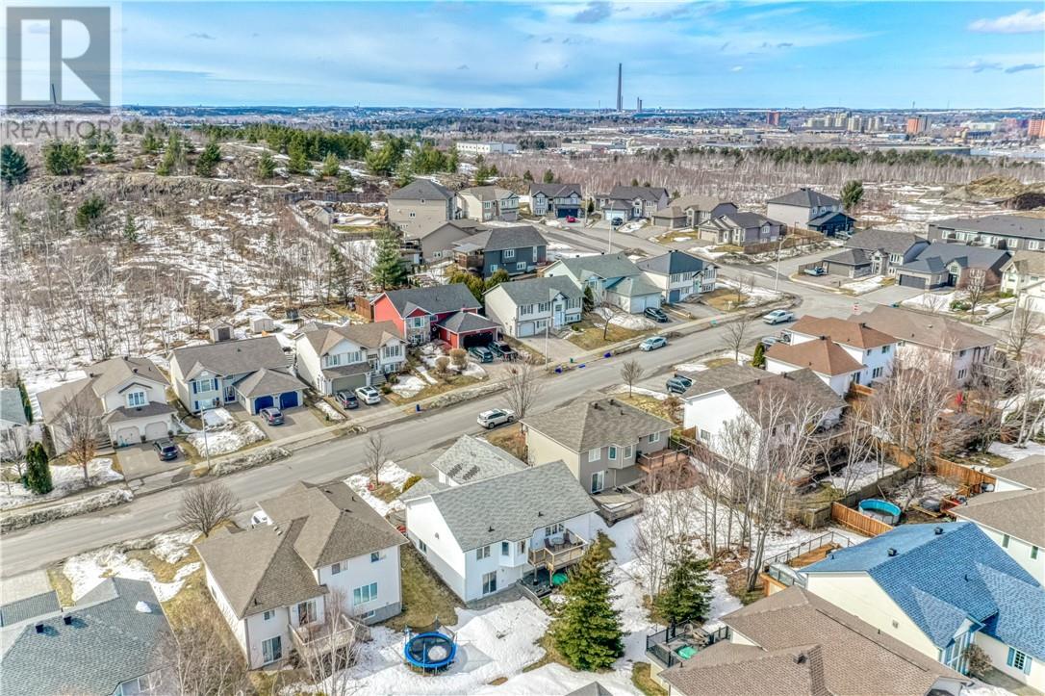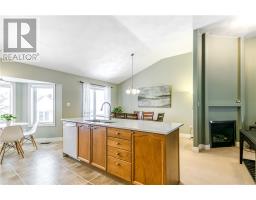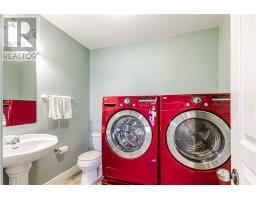4 Bedroom
3 Bathroom
Bungalow
Fireplace
Central Air Conditioning
Forced Air
$697,000
Welcome to 42 Mist Hollow, a stunning family-friendly home in the highly sought-after Mallard’s Landing community. This beautifully designed property features an interlock driveway and a double attached garage. Step inside to a spacious, open-concept main floor with vaulted ceilings and brand-new quartz countertops. The bright living room, anchored by a cozy gas fireplace, flows seamlessly into the eat-in kitchen, creating the perfect space for gathering. From here, step out onto your private deck, ideal for entertaining or unwinding. The main floor offers two bedrooms and 1.5 bathrooms, including a generous primary suite with a walk-in closet. The main bathroom boasts a relaxing whirlpool tub, providing a spa-like retreat in the comfort of your own home. Plus, enjoy the convenience of main-floor laundry. Downstairs, the fully finished lower level expands your living space with two large bedrooms, a family/recreation room, a full bathroom featuring a sleek walk-in shower, and a generous storage area. The walk-out basement leads to a large interlock patio, perfect for outdoor enjoyment. With in-law suite potential or the opportunity for a separate income-generating unit, this home offers incredible flexibility. Blending comfort, functionality, and a prime location, 42 Mist Hollow is a must-see. Don't miss your chance to call it home! (id:47351)
Property Details
|
MLS® Number
|
2121316 |
|
Property Type
|
Single Family |
|
Amenities Near By
|
Hospital, Playground, Schools, University |
|
Community Features
|
Family Oriented |
|
Equipment Type
|
Water Heater - Gas |
|
Rental Equipment Type
|
Water Heater - Gas |
Building
|
Bathroom Total
|
3 |
|
Bedrooms Total
|
4 |
|
Architectural Style
|
Bungalow |
|
Basement Type
|
Full |
|
Cooling Type
|
Central Air Conditioning |
|
Exterior Finish
|
Vinyl Siding |
|
Fire Protection
|
Smoke Detectors |
|
Fireplace Fuel
|
Gas |
|
Fireplace Present
|
Yes |
|
Fireplace Total
|
1 |
|
Fireplace Type
|
Insert |
|
Flooring Type
|
Vinyl, Carpeted |
|
Foundation Type
|
Block |
|
Half Bath Total
|
1 |
|
Heating Type
|
Forced Air |
|
Roof Material
|
Asphalt Shingle |
|
Roof Style
|
Unknown |
|
Stories Total
|
1 |
|
Type
|
House |
|
Utility Water
|
Municipal Water |
Parking
Land
|
Access Type
|
Year-round Access |
|
Acreage
|
No |
|
Land Amenities
|
Hospital, Playground, Schools, University |
|
Sewer
|
Municipal Sewage System |
|
Size Total Text
|
Under 1/2 Acre |
|
Zoning Description
|
R2-2 |
Rooms
| Level |
Type |
Length |
Width |
Dimensions |
|
Lower Level |
Bedroom |
|
|
12.11 x 11.11 |
|
Lower Level |
Storage |
|
|
21.8 x 14.5 |
|
Lower Level |
Bedroom |
|
|
15.11 x 13.9 |
|
Lower Level |
Recreational, Games Room |
|
|
16.5 x 19.6 |
|
Main Level |
Bedroom |
|
|
14.2 x 10.7 |
|
Main Level |
Bathroom |
|
|
9.11 x 9.3 |
|
Main Level |
Primary Bedroom |
|
|
16.1 x 13.4 |
|
Main Level |
Kitchen |
|
|
15.5 x 10 |
|
Main Level |
Dining Room |
|
|
9.8 x 13.4 |
|
Main Level |
Living Room |
|
|
13.5 x 19.11 |
https://www.realtor.ca/real-estate/28076242/42-mist-hollow-drive-sudbury




















