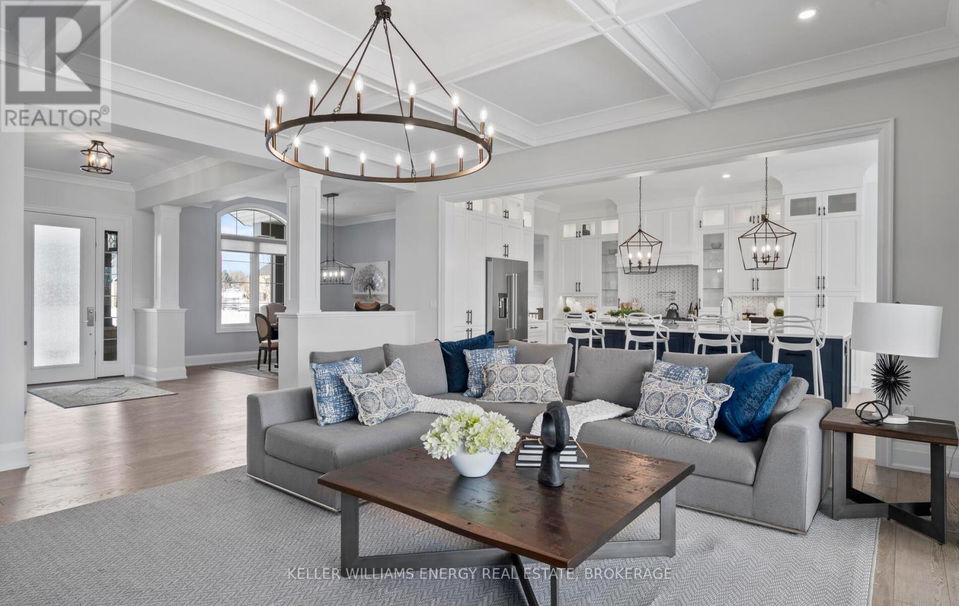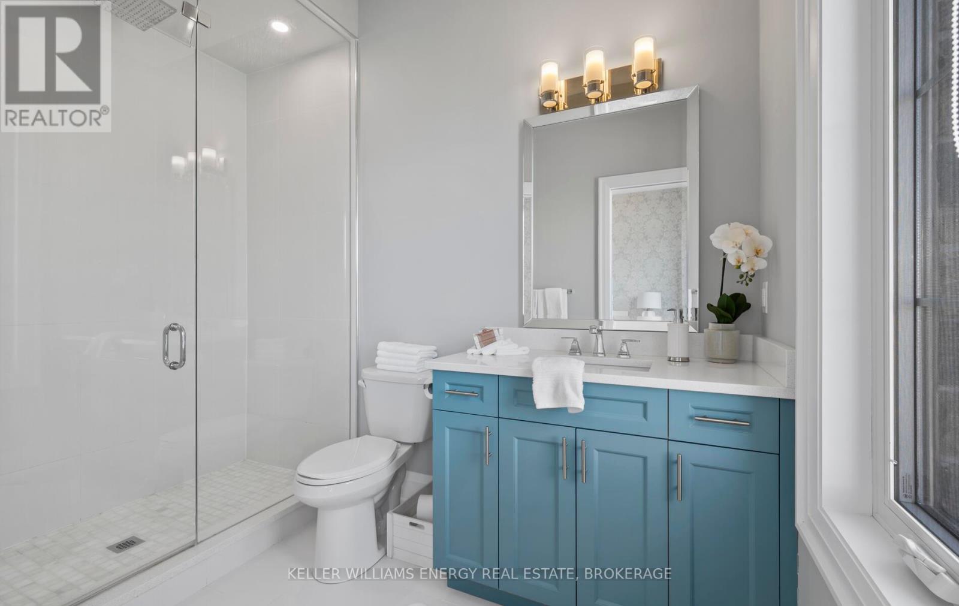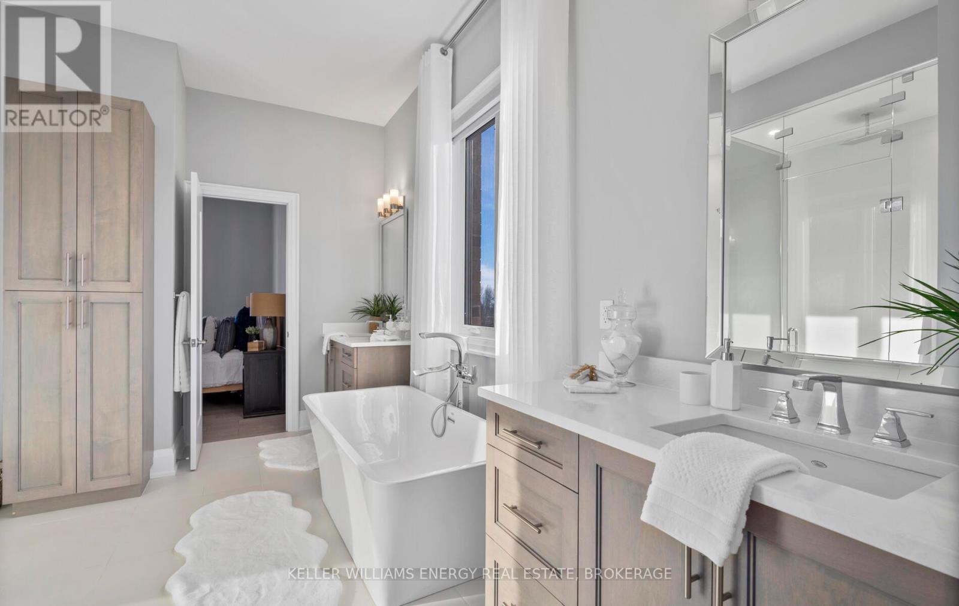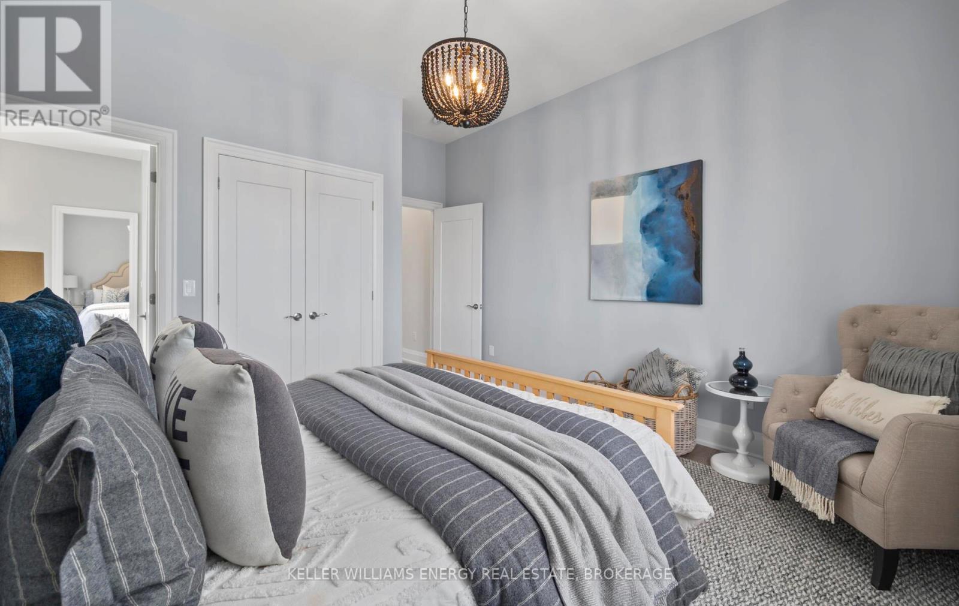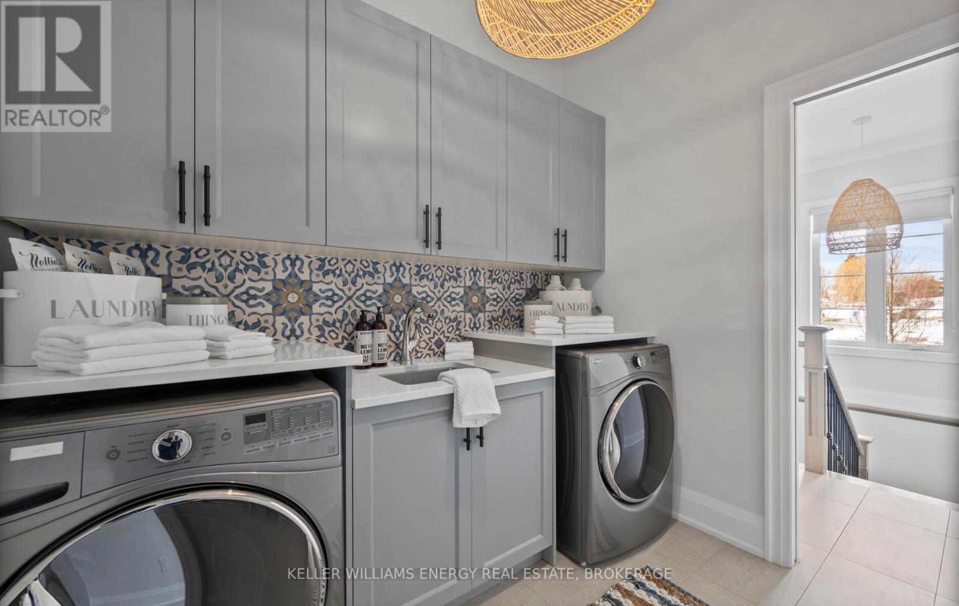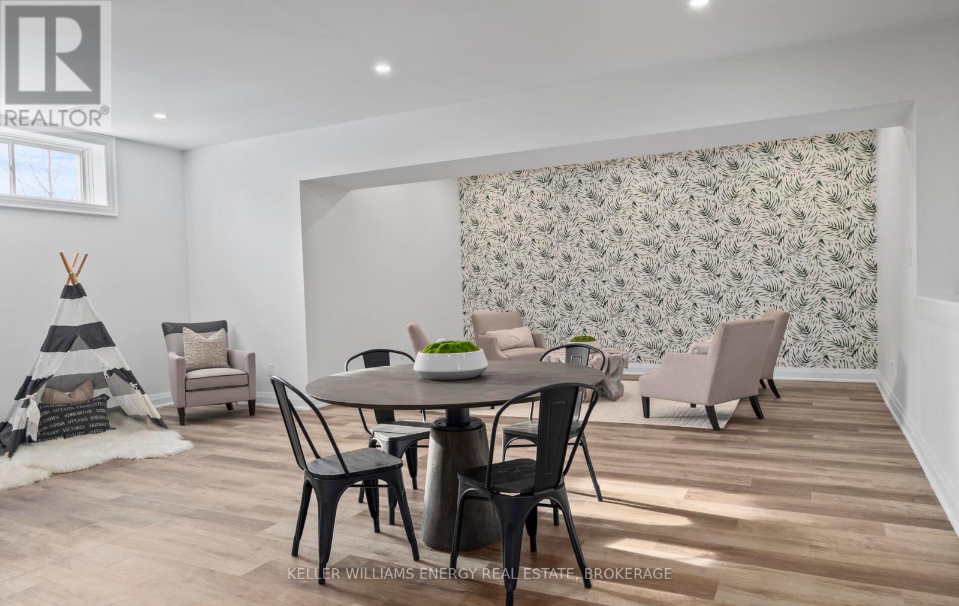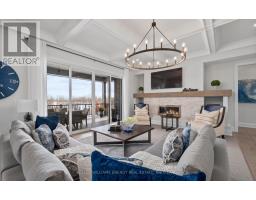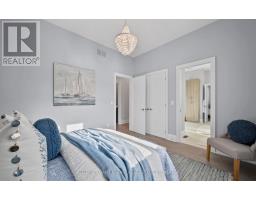5 Bedroom
5 Bathroom
Bungalow
Fireplace
Central Air Conditioning
Forced Air
$2,649,900
Rarely Offered. Exquisite Estate Home On 1.1 Acres In An Exclusive Executive Community In Desirable Enniskillen. Featuring 4+1 Bedrooms, 5 Baths With 6500 Sq Feet Of Finished Living Space. This Well Appointed Bungalow Boasts 10 Foot Ceilings On Main Floor, Crown Moulding, Quartz Counters Through Out, Wide Plank Hardwood Floors And Oak Staircase. Open Concert Kitchen Perfect For Entertaining, With Oversized Island, Upgraded Stacked Kitchen Cabinets With Glass Fronts , In Cabinet Lighting, Luxury Built In Appliances, Quartz Counters And Custom Backsplash. Complete With W/O From Breakfast Area To Large Covered Deck. Open Concept Great Room With Waffle Ceiling, Linear Fireplace, Wood Mantle And Built In Book Case. Formal Dining Room With Butlers Pantry. Enjoy The Main Floor Primary Bedroom With Double Sided Fireplace , Spacious Walk-In Closet, Elegant 5Pc En-suite. Main Floor Laundry And Separate Mudroom Access. Professionally Finished With Direct Staircase From The Garage Ideally Suited For In-Law Suite With Fifth Bedroom And En-suite Bath. Enjoy The View And Countryside While Being Minutes From Town. Easy Access To 418, 407 And All Amenities. **** EXTRAS **** S/S Fridge, Gas Stove, Dishwasher, Built-In Microwave, Beverage Fridge, All Electric Light Fixtures, All Blinds, Two Gas Fireplaces, Composite Deck With Glass Railing And Fire Pit. (id:47351)
Property Details
|
MLS® Number
|
E11923258 |
|
Property Type
|
Single Family |
|
Community Name
|
Rural Clarington |
|
Parking Space Total
|
12 |
Building
|
Bathroom Total
|
5 |
|
Bedrooms Above Ground
|
4 |
|
Bedrooms Below Ground
|
1 |
|
Bedrooms Total
|
5 |
|
Architectural Style
|
Bungalow |
|
Basement Development
|
Partially Finished |
|
Basement Type
|
Full (partially Finished) |
|
Construction Style Attachment
|
Detached |
|
Cooling Type
|
Central Air Conditioning |
|
Exterior Finish
|
Brick, Stone |
|
Fireplace Present
|
Yes |
|
Fireplace Total
|
2 |
|
Flooring Type
|
Laminate, Tile, Hardwood |
|
Foundation Type
|
Unknown |
|
Half Bath Total
|
1 |
|
Heating Fuel
|
Propane |
|
Heating Type
|
Forced Air |
|
Stories Total
|
1 |
|
Type
|
House |
|
Utility Water
|
Drilled Well |
Parking
Land
|
Acreage
|
No |
|
Sewer
|
Septic System |
|
Size Depth
|
317 Ft ,1 In |
|
Size Frontage
|
149 Ft ,5 In |
|
Size Irregular
|
149.44 X 317.1 Ft |
|
Size Total Text
|
149.44 X 317.1 Ft |
Rooms
| Level |
Type |
Length |
Width |
Dimensions |
|
Basement |
Recreational, Games Room |
8.76 m |
17.26 m |
8.76 m x 17.26 m |
|
Basement |
Bedroom 5 |
3.26 m |
5.89 m |
3.26 m x 5.89 m |
|
Main Level |
Kitchen |
4.42 m |
4.27 m |
4.42 m x 4.27 m |
|
Main Level |
Eating Area |
4.27 m |
4.27 m |
4.27 m x 4.27 m |
|
Main Level |
Great Room |
6.5 m |
5.49 m |
6.5 m x 5.49 m |
|
Main Level |
Dining Room |
3.96 m |
3.66 m |
3.96 m x 3.66 m |
|
Main Level |
Laundry Room |
2.74 m |
2.44 m |
2.74 m x 2.44 m |
|
Main Level |
Primary Bedroom |
5.72 m |
5.38 m |
5.72 m x 5.38 m |
|
Main Level |
Bedroom 2 |
3.86 m |
3.76 m |
3.86 m x 3.76 m |
|
Main Level |
Bedroom 3 |
3.86 m |
3.4 m |
3.86 m x 3.4 m |
|
Main Level |
Bedroom 4 |
3.96 m |
3.66 m |
3.96 m x 3.66 m |
https://www.realtor.ca/real-estate/27801557/42-lionel-byam-drive-clarington-rural-clarington




