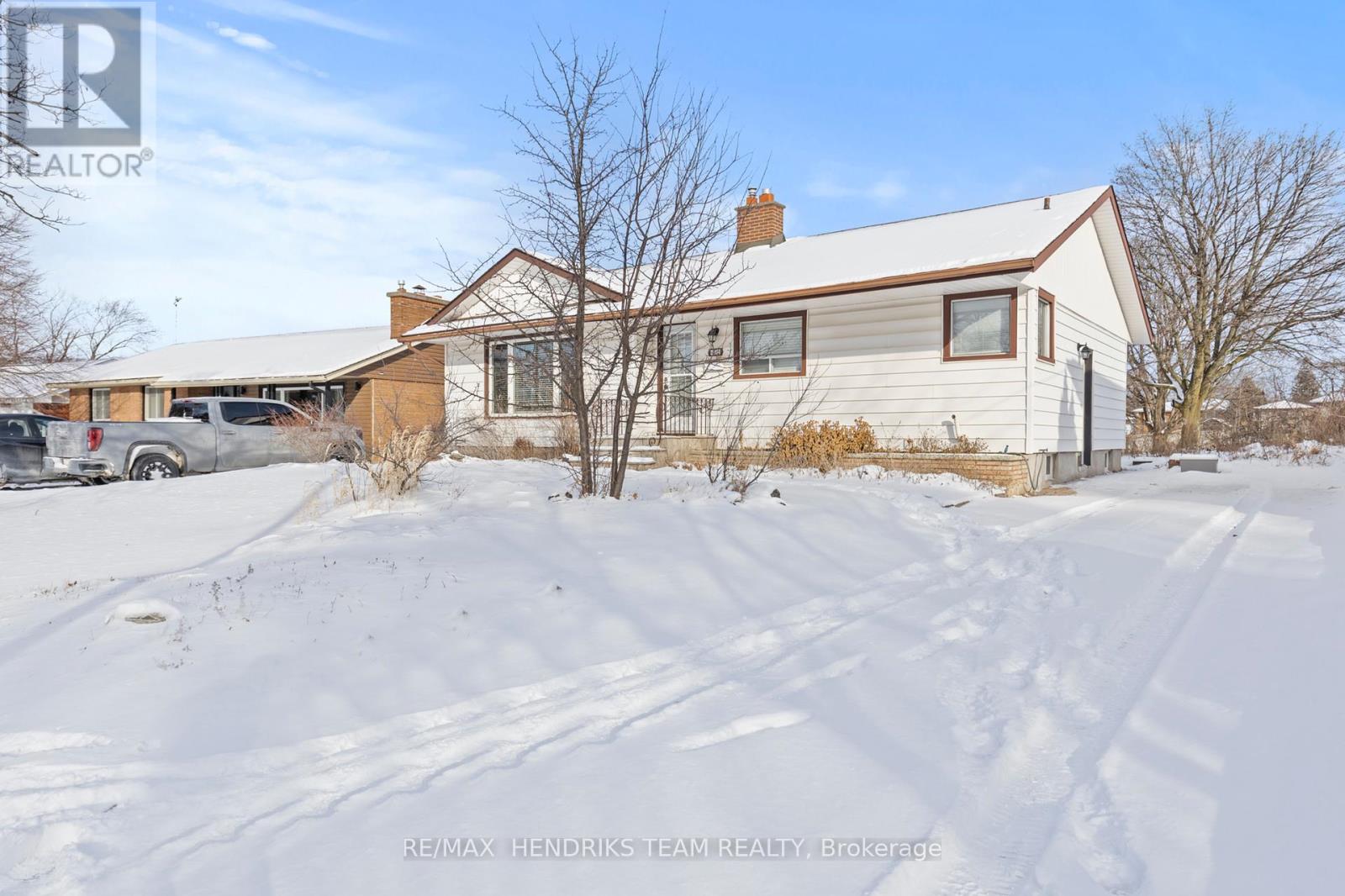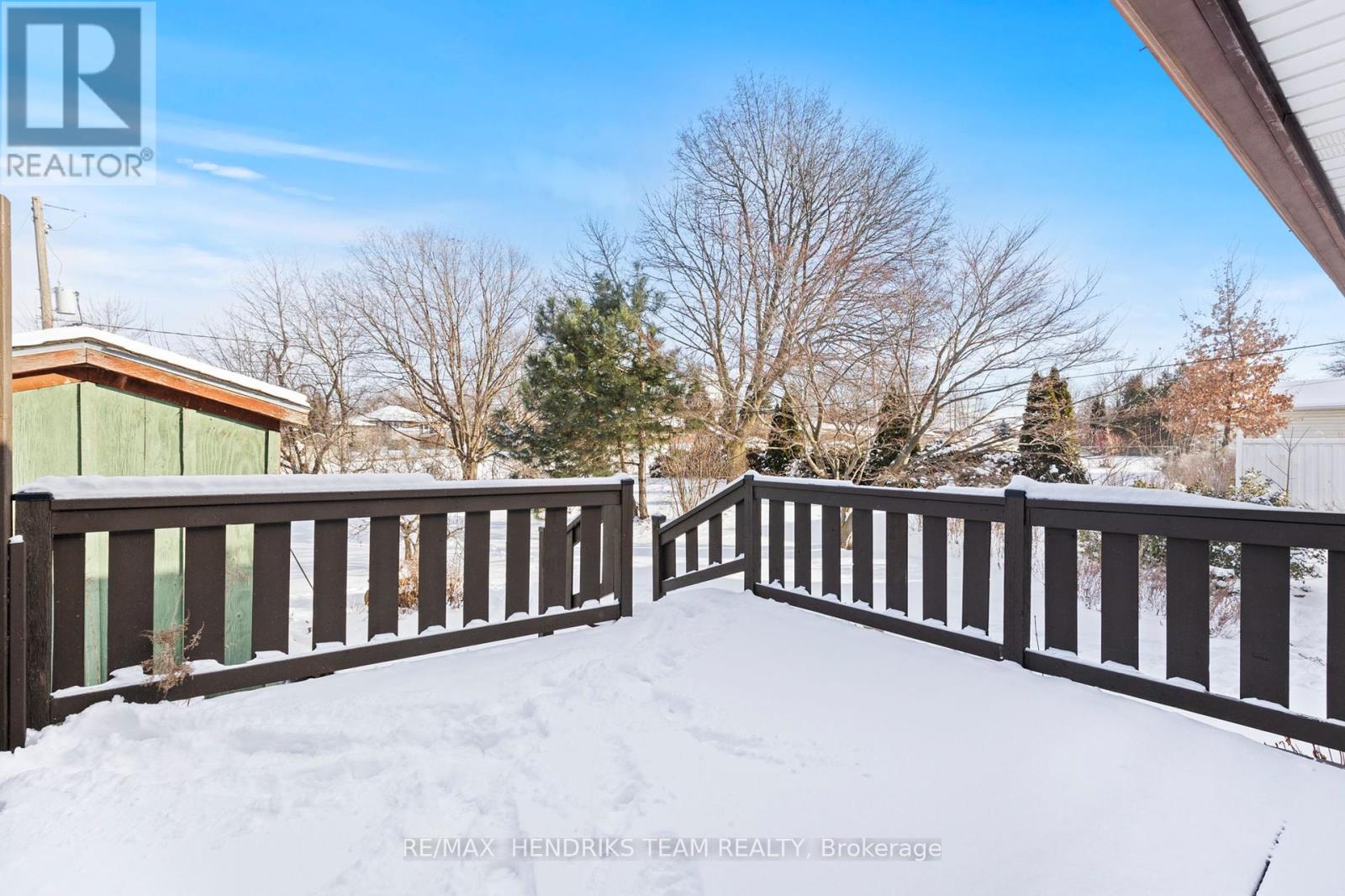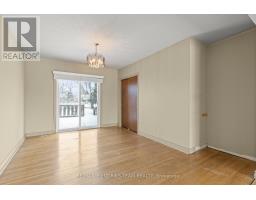3 Bedroom
2 Bathroom
Bungalow
Fireplace
Central Air Conditioning
Forced Air
$549,900
Welcome to 42 Hillgarden Rd, a charming property situated at the to of Burleigh Hill. This two bedroom (could be changed back to a 3 bedroom) has enjoyed by its original owner since 1960 and offers endless potential for customization. Key Features: Spacious Lot: 50 x 150 feet, perfect for outdoor living or future expansion. Interior highlights: Original hardwood flooring in living room, dining room (3rd bedroom), two bedrooms, hallway. Kitchen with dinette area. Patio door leading to deck. 4pc bath, 3pc bath. Functional Layout: Ideal for updates to suit your personal style. Recent Upgrades: Newer furnace installed in 2018, HEPA air cleaner Windows: Select windows replace mid 1990s. Location: Easy access to 406, Pen Centre, Fine dining, schools, Brock University. Whether you're a first-time buyer, investor, or renovator, this home presents a fantastic opportunity to create your dream space in a prime location. Don't miss your chance! (id:47351)
Property Details
|
MLS® Number
|
X11937609 |
|
Property Type
|
Single Family |
|
Community Name
|
460 - Burleigh Hill |
|
Features
|
Carpet Free |
|
Parking Space Total
|
2 |
|
Structure
|
Deck |
Building
|
Bathroom Total
|
2 |
|
Bedrooms Above Ground
|
2 |
|
Bedrooms Below Ground
|
1 |
|
Bedrooms Total
|
3 |
|
Amenities
|
Fireplace(s) |
|
Appliances
|
Water Heater - Tankless, Water Heater, Dryer, Refrigerator, Stove, Washer |
|
Architectural Style
|
Bungalow |
|
Basement Development
|
Partially Finished |
|
Basement Type
|
Full (partially Finished) |
|
Construction Style Attachment
|
Detached |
|
Cooling Type
|
Central Air Conditioning |
|
Exterior Finish
|
Aluminum Siding |
|
Fireplace Present
|
Yes |
|
Fireplace Total
|
1 |
|
Foundation Type
|
Poured Concrete |
|
Heating Fuel
|
Natural Gas |
|
Heating Type
|
Forced Air |
|
Stories Total
|
1 |
|
Type
|
House |
|
Utility Water
|
Municipal Water |
Land
|
Acreage
|
No |
|
Sewer
|
Sanitary Sewer |
|
Size Depth
|
150 Ft |
|
Size Frontage
|
55 Ft |
|
Size Irregular
|
55 X 150 Ft |
|
Size Total Text
|
55 X 150 Ft |
Rooms
| Level |
Type |
Length |
Width |
Dimensions |
|
Basement |
Other |
4.04 m |
3.76 m |
4.04 m x 3.76 m |
|
Basement |
Recreational, Games Room |
9.63 m |
3.99 m |
9.63 m x 3.99 m |
|
Basement |
Other |
4.65 m |
2.74 m |
4.65 m x 2.74 m |
|
Main Level |
Kitchen |
2.92 m |
2.9 m |
2.92 m x 2.9 m |
|
Main Level |
Dining Room |
2.92 m |
2.41 m |
2.92 m x 2.41 m |
|
Main Level |
Living Room |
5.46 m |
3.56 m |
5.46 m x 3.56 m |
|
Main Level |
Other |
4.14 m |
3.05 m |
4.14 m x 3.05 m |
|
Main Level |
Primary Bedroom |
3.35 m |
3.07 m |
3.35 m x 3.07 m |
|
Main Level |
Bedroom |
3.05 m |
2.64 m |
3.05 m x 2.64 m |
https://www.realtor.ca/real-estate/27834997/42-hillgarden-road-st-catharines-460-burleigh-hill-460-burleigh-hill




























































