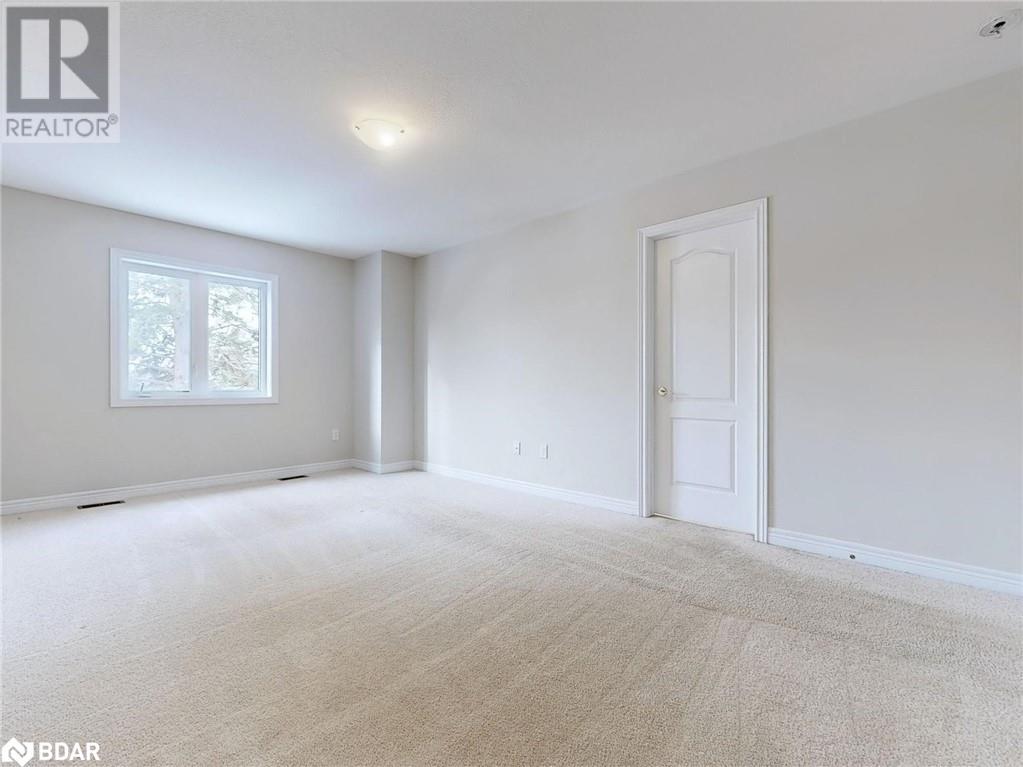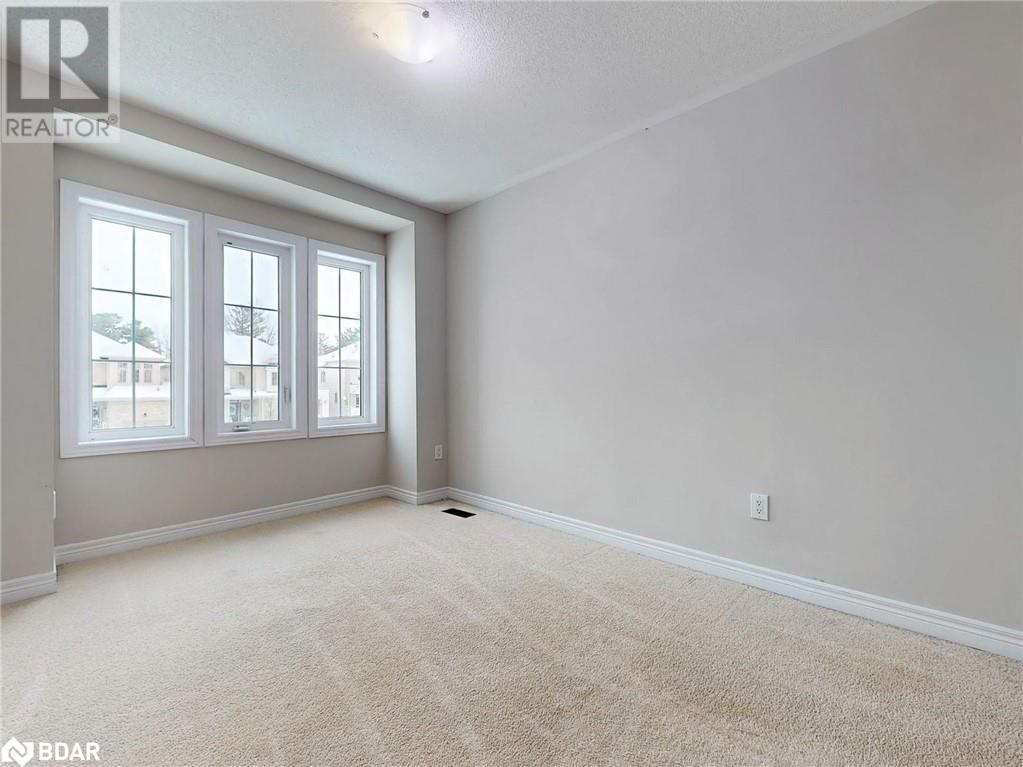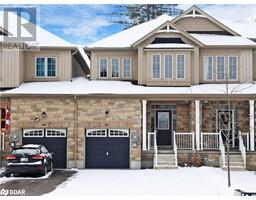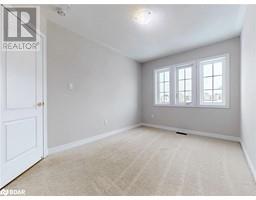3 Bedroom
3 Bathroom
1700 sqft
2 Level
Central Air Conditioning
Forced Air
$2,499 Monthly
This Stunning Semi-Townhome Offers A Lovely Curb Appeal, A Garage With Inside Entry, And A Walkout Basement To An Impressive 166 Ft Deep Lot. You Will Love The Attractive Main Level With 9-Foot Ceilings, A Tall Front Door, An Open-Concept Living Area. Modern Kitchen Features Stainless Steel Appliances And Plenty Of Cabinet Space. The Upper Level Boasts Three Sizeable Bedrooms, Including A Primary Bedroom With An Ensuite And A Walk-In Closet. Freshly Painted and Renovated. Enjoy The Serene View Of The Ravine And The Mature Trees From Your Home. (id:47351)
Property Details
|
MLS® Number
|
40686265 |
|
Property Type
|
Single Family |
|
AmenitiesNearBy
|
Public Transit |
|
ParkingSpaceTotal
|
3 |
Building
|
BathroomTotal
|
3 |
|
BedroomsAboveGround
|
3 |
|
BedroomsTotal
|
3 |
|
Appliances
|
Dryer, Freezer, Refrigerator, Stove, Washer |
|
ArchitecturalStyle
|
2 Level |
|
BasementDevelopment
|
Unfinished |
|
BasementType
|
Full (unfinished) |
|
ConstructionMaterial
|
Concrete Block, Concrete Walls |
|
ConstructionStyleAttachment
|
Attached |
|
CoolingType
|
Central Air Conditioning |
|
ExteriorFinish
|
Concrete |
|
HalfBathTotal
|
1 |
|
HeatingFuel
|
Natural Gas |
|
HeatingType
|
Forced Air |
|
StoriesTotal
|
2 |
|
SizeInterior
|
1700 Sqft |
|
Type
|
Row / Townhouse |
|
UtilityWater
|
Municipal Water |
Parking
Land
|
Acreage
|
No |
|
LandAmenities
|
Public Transit |
|
Sewer
|
Municipal Sewage System |
|
SizeDepth
|
166 Ft |
|
SizeFrontage
|
21 Ft |
|
SizeTotalText
|
Under 1/2 Acre |
|
ZoningDescription
|
R3-8 |
Rooms
| Level |
Type |
Length |
Width |
Dimensions |
|
Second Level |
4pc Bathroom |
|
|
Measurements not available |
|
Second Level |
4pc Bathroom |
|
|
Measurements not available |
|
Second Level |
Bedroom |
|
|
2'7'' x 3'0'' |
|
Second Level |
Bedroom |
|
|
2'7'' x 3'8'' |
|
Second Level |
Primary Bedroom |
|
|
3'5'' x 5'5'' |
|
Main Level |
2pc Bathroom |
|
|
Measurements not available |
|
Main Level |
Breakfast |
|
|
2'5'' x 3'0'' |
|
Main Level |
Kitchen |
|
|
2'5'' x 3'6'' |
|
Main Level |
Living Room |
|
|
3'0'' x 8'9'' |
|
Main Level |
Foyer |
|
|
1'0'' x 1'0'' |
https://www.realtor.ca/real-estate/27751663/42-greenwood-drive-angus
































































