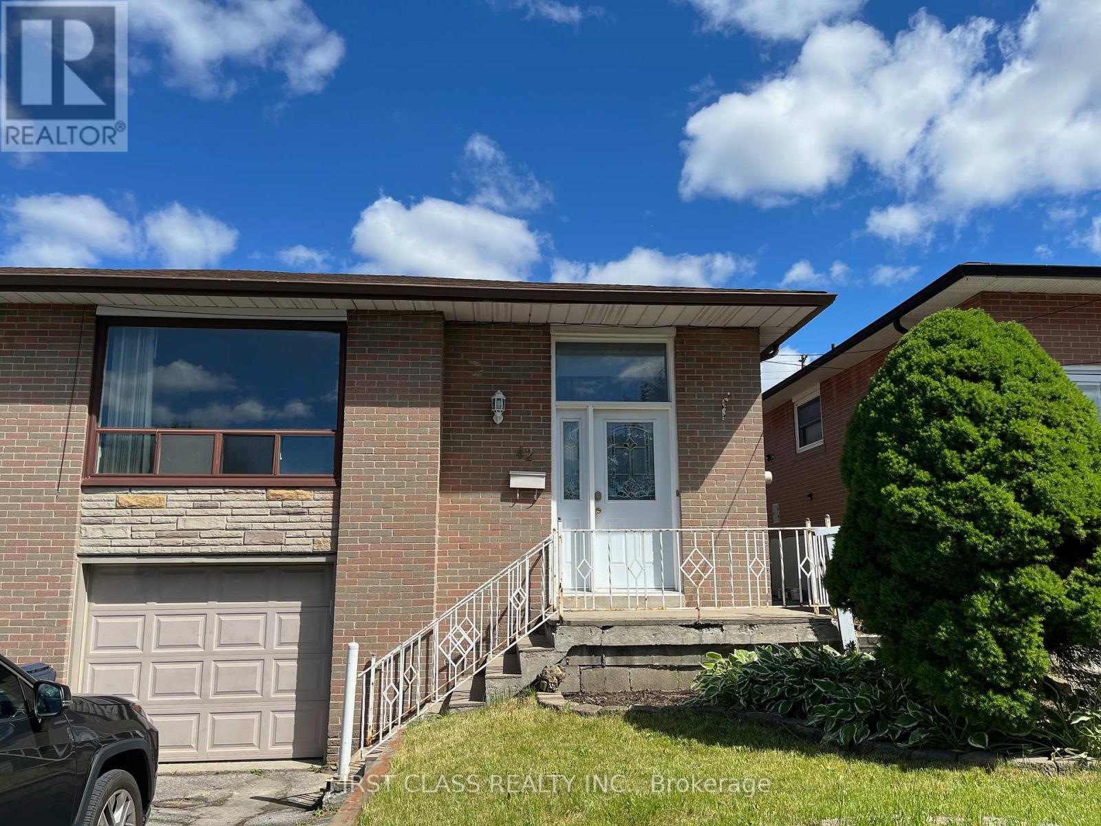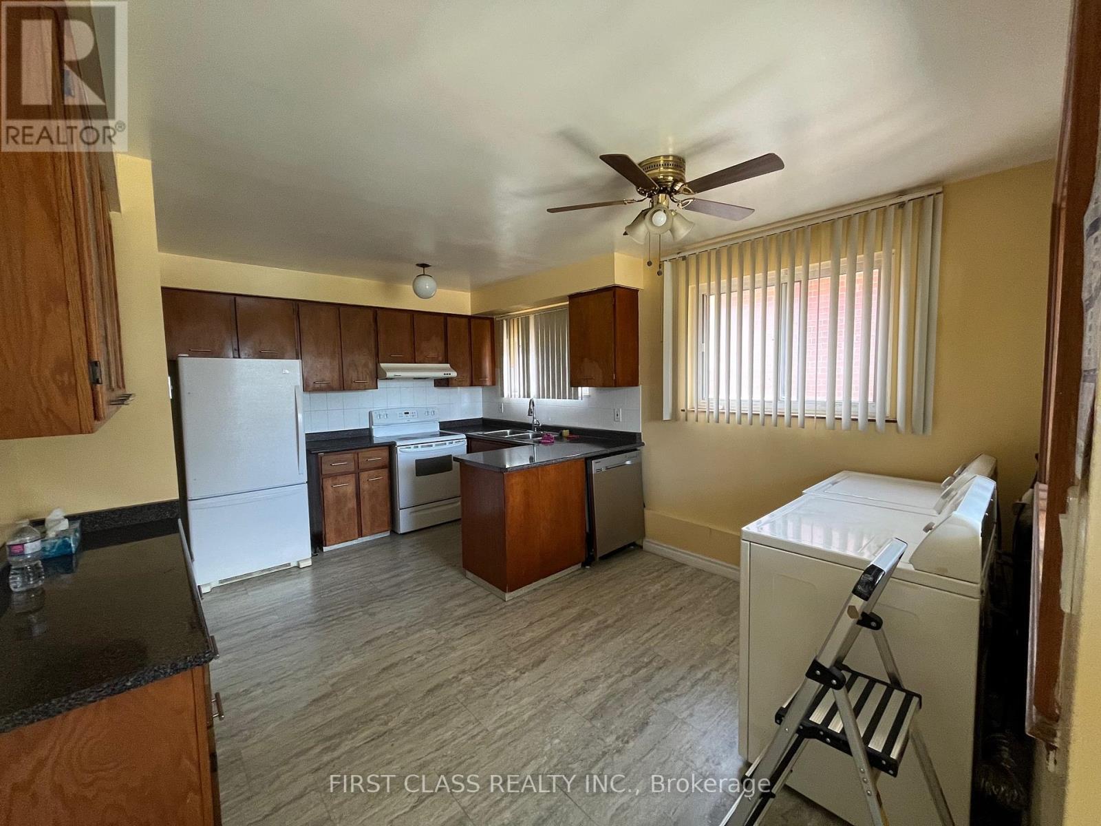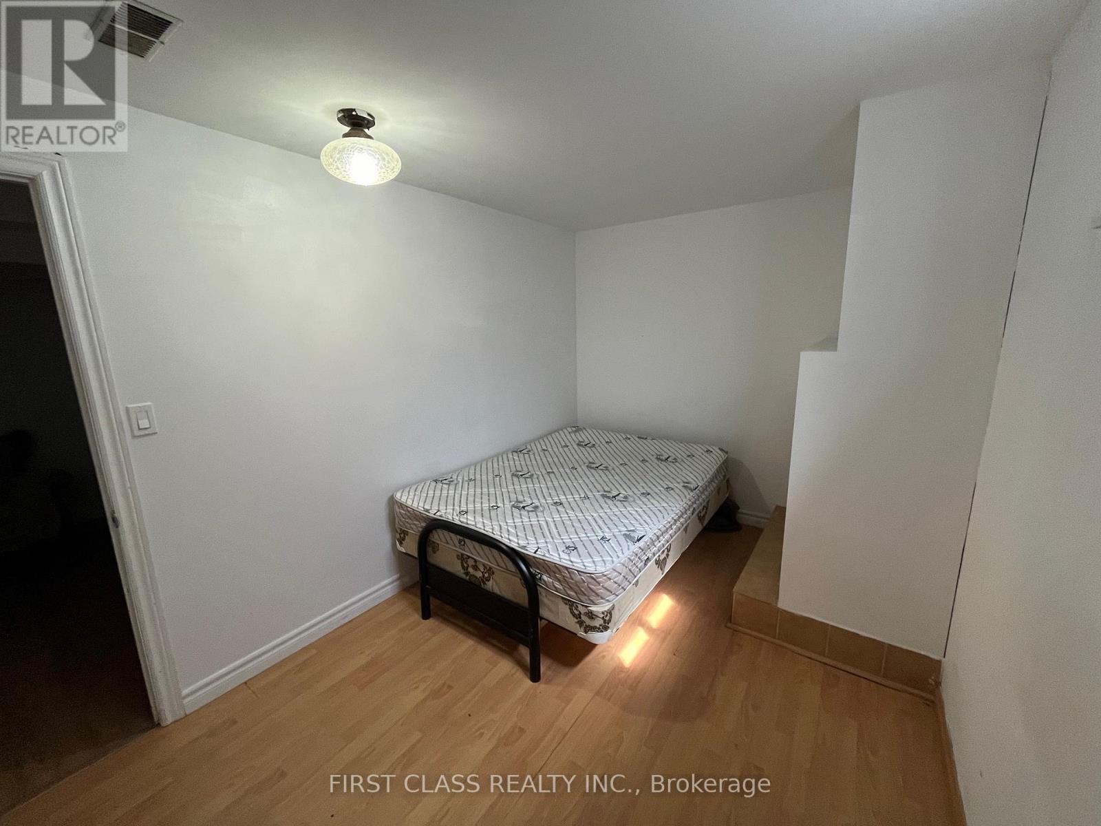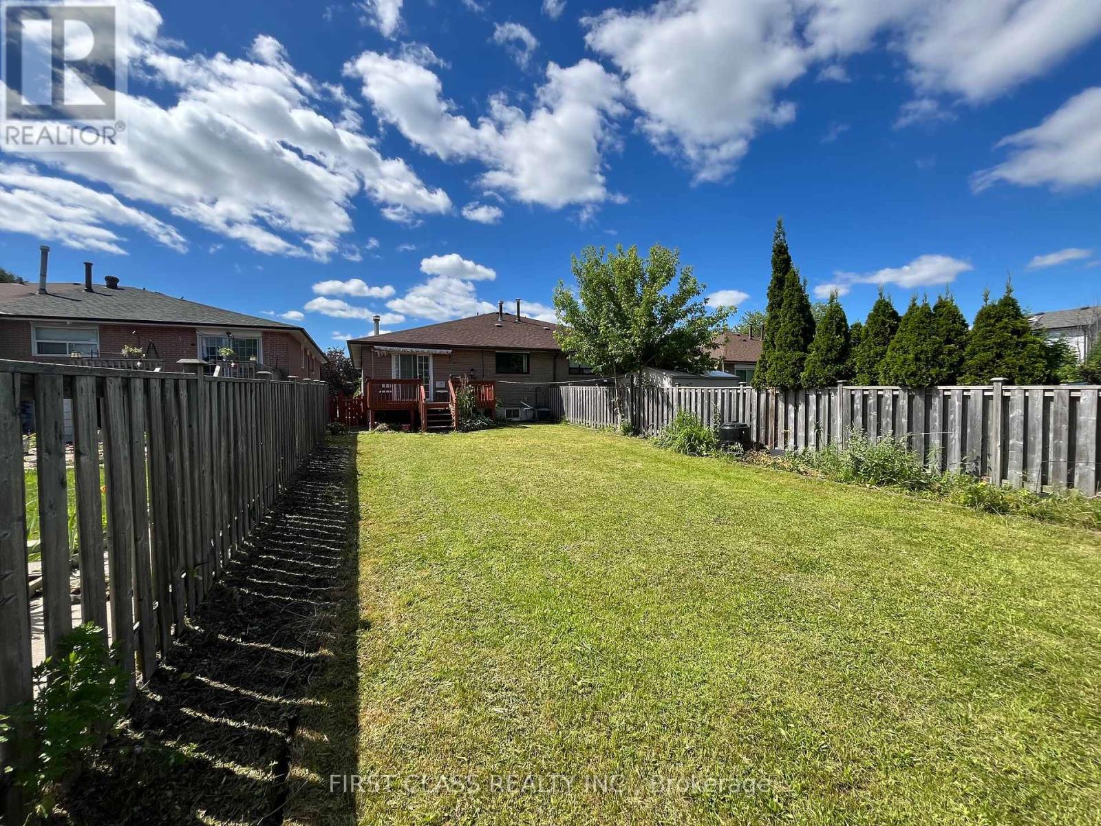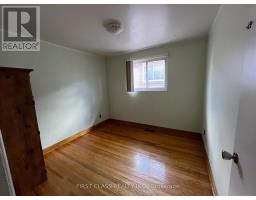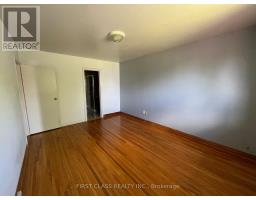5 Bedroom
3 Bathroom
Bungalow
Fireplace
Central Air Conditioning
Forced Air
$3,980 Monthly
Legal Bsmt Apartment with Step Entrance. Excellent Home Near Scarborough Town Center, Lrt, 401, Community Center & Park. 'King Size Bungalow', Huge 150 Ft Lot, Dbl Drive & Garage., W/O To Lrge Deck. (id:47351)
Property Details
|
MLS® Number
|
E8491478 |
|
Property Type
|
Single Family |
|
Community Name
|
Woburn |
|
Features
|
In Suite Laundry |
|
Parking Space Total
|
2 |
Building
|
Bathroom Total
|
3 |
|
Bedrooms Above Ground
|
5 |
|
Bedrooms Total
|
5 |
|
Architectural Style
|
Bungalow |
|
Basement Features
|
Separate Entrance |
|
Basement Type
|
N/a |
|
Construction Style Attachment
|
Semi-detached |
|
Cooling Type
|
Central Air Conditioning |
|
Exterior Finish
|
Brick |
|
Fireplace Present
|
Yes |
|
Foundation Type
|
Concrete |
|
Heating Fuel
|
Natural Gas |
|
Heating Type
|
Forced Air |
|
Stories Total
|
1 |
|
Type
|
House |
|
Utility Water
|
Municipal Water |
Parking
Land
|
Acreage
|
No |
|
Sewer
|
Sanitary Sewer |
Rooms
| Level |
Type |
Length |
Width |
Dimensions |
|
Basement |
Living Room |
6.05 m |
3.93 m |
6.05 m x 3.93 m |
|
Basement |
Bedroom 4 |
4.51 m |
3.91 m |
4.51 m x 3.91 m |
|
Basement |
Kitchen |
3.26 m |
2.03 m |
3.26 m x 2.03 m |
|
Main Level |
Living Room |
4.18 m |
3.96 m |
4.18 m x 3.96 m |
|
Main Level |
Dining Room |
3.42 m |
3.35 m |
3.42 m x 3.35 m |
|
Main Level |
Kitchen |
4.48 m |
3.61 m |
4.48 m x 3.61 m |
|
Main Level |
Bedroom |
4.63 m |
3.42 m |
4.63 m x 3.42 m |
|
Main Level |
Bedroom 2 |
4.11 m |
3.03 m |
4.11 m x 3.03 m |
|
Main Level |
Bedroom 3 |
3.1 m |
3.03 m |
3.1 m x 3.03 m |
https://www.realtor.ca/real-estate/27109333/42-earlthorpe-crescent-toronto-woburn
