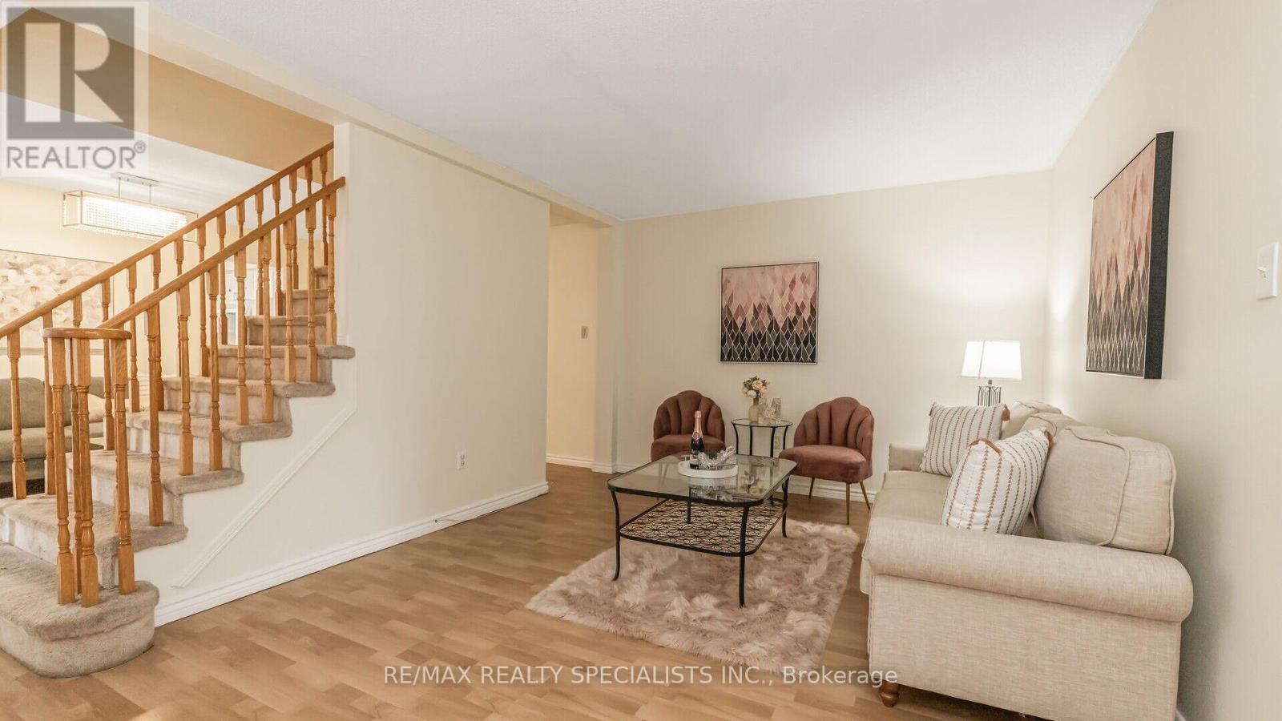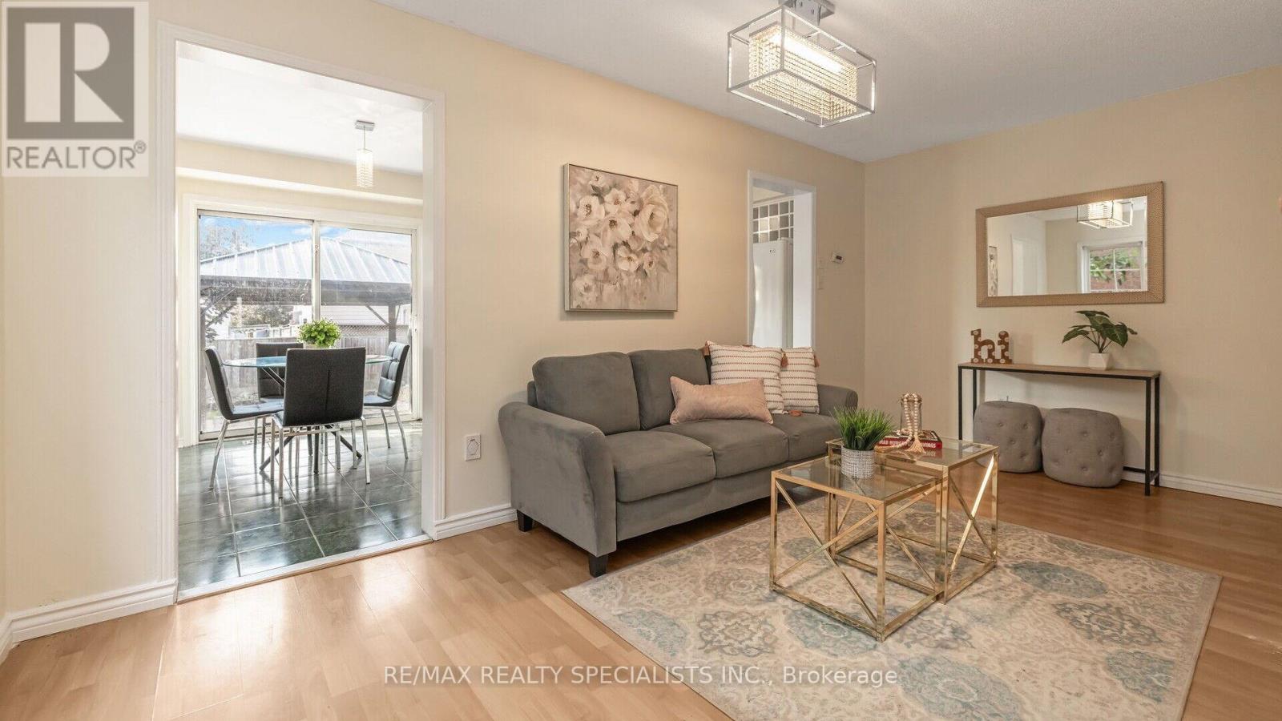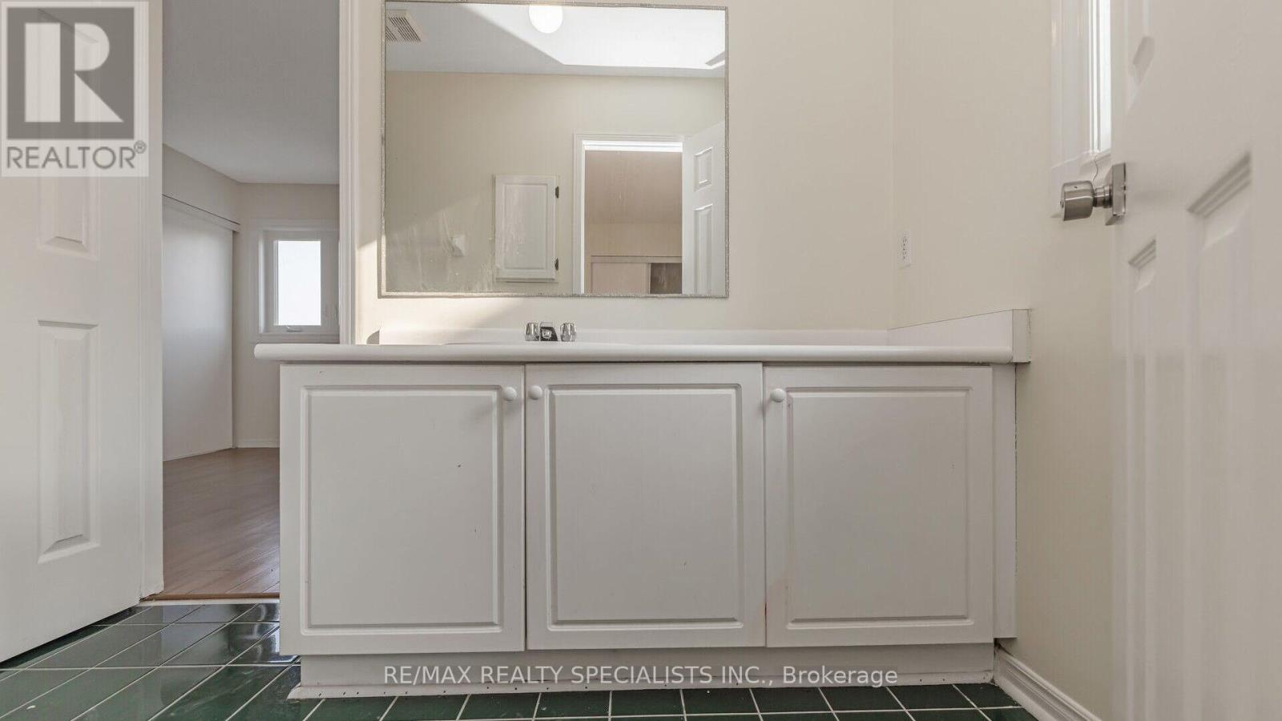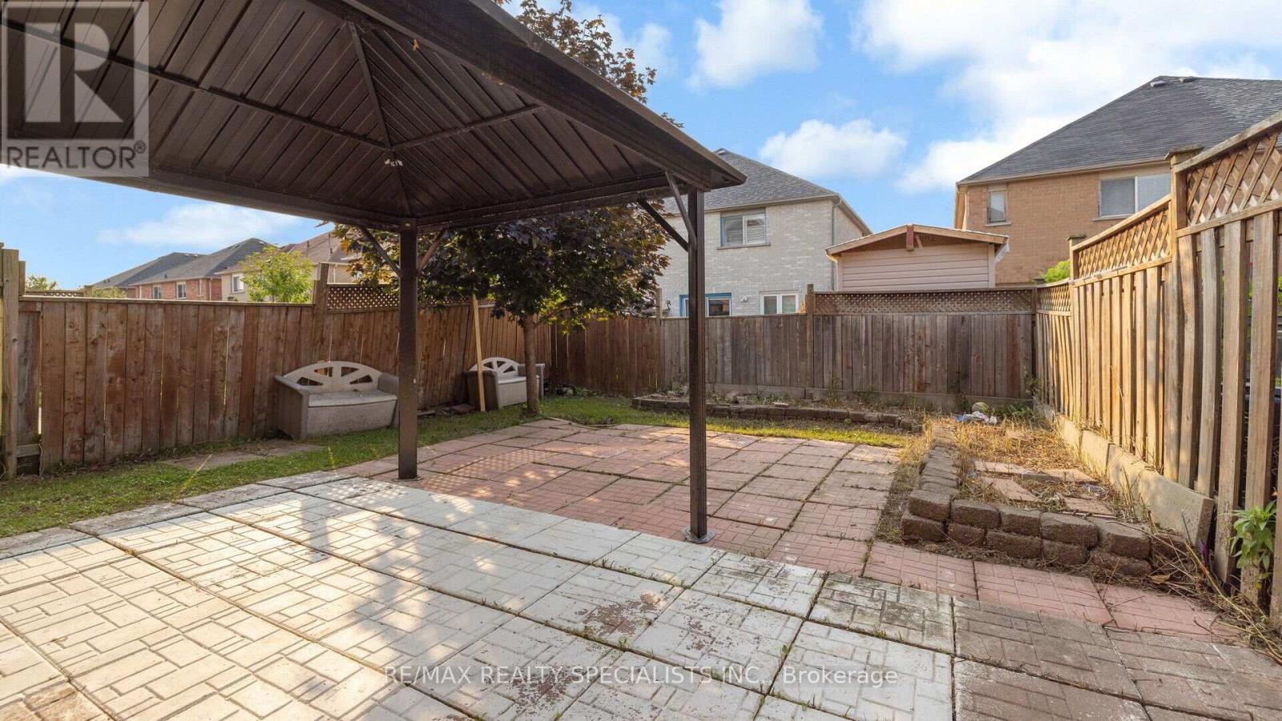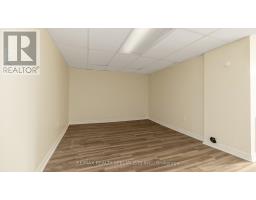4 Bedroom
4 Bathroom
Fireplace
Central Air Conditioning
Forced Air
$939,000
An Incredible Opportunity Awaits At 42 Caruso Dr! This Well Constructed House, Immaculate & well-kept is Situated in a wonderful family neighborhood, in the most desired area of Brampton. Absolutely Gorgeous 3+1 Bedroom Home!! Your search ends here. Freshly Painted. Separate open concept liv/din rms with laminate floors. Sun-filled eat in kit w/w/o to fenced yard & patio. Lrg mstr suite offers w/I closet & 4 pc ensuite. 2 spacious bedrooms with attached Jack and Jill Washroom with 4 pc ensuite. Lower level boasts finished Basement with 4th bdrm w/3pc ensuite. Lrg ldry/store on lower level as well. Spacious Backyard. Close To Bramalea City Centre, Chinguacousy Park, Bramalea Go, Grocery Stores, Highway 410, Library, Etc. Seeing is Believing. Zoning and by-law currently allows for separate entrance. hi-eff gas burner & attachments wiring for alarm extended interlocking drive/walkway. 12x18 patio. Freshly painted thru-out. **** EXTRAS **** All electrical light fixtures, all existing window covs, 2 fridges, stove, hood fan, b/i d/w, washer/dryer, cac, hi-eff gas burner & attachments wiring for alarm extended interlocking drive/walkway. 12x18 patio. Freshly painted thru-out. (id:47351)
Property Details
|
MLS® Number
|
W9354295 |
|
Property Type
|
Single Family |
|
Community Name
|
Fletcher's West |
|
ParkingSpaceTotal
|
5 |
Building
|
BathroomTotal
|
4 |
|
BedroomsAboveGround
|
3 |
|
BedroomsBelowGround
|
1 |
|
BedroomsTotal
|
4 |
|
Appliances
|
Dryer, Hood Fan, Refrigerator, Stove, Washer |
|
BasementDevelopment
|
Finished |
|
BasementType
|
N/a (finished) |
|
ConstructionStyleAttachment
|
Semi-detached |
|
CoolingType
|
Central Air Conditioning |
|
ExteriorFinish
|
Brick |
|
FireplacePresent
|
Yes |
|
FlooringType
|
Laminate, Ceramic |
|
HalfBathTotal
|
1 |
|
HeatingFuel
|
Natural Gas |
|
HeatingType
|
Forced Air |
|
StoriesTotal
|
2 |
|
Type
|
House |
|
UtilityWater
|
Municipal Water |
Parking
Land
|
Acreage
|
No |
|
Sewer
|
Sanitary Sewer |
|
SizeDepth
|
108 Ft ,3 In |
|
SizeFrontage
|
26 Ft ,2 In |
|
SizeIrregular
|
26.24 X 108.26 Ft |
|
SizeTotalText
|
26.24 X 108.26 Ft |
|
ZoningDescription
|
R2c |
Rooms
| Level |
Type |
Length |
Width |
Dimensions |
|
Second Level |
Primary Bedroom |
3.45 m |
4.49 m |
3.45 m x 4.49 m |
|
Second Level |
Bedroom 2 |
3.05 m |
3.91 m |
3.05 m x 3.91 m |
|
Second Level |
Bedroom 3 |
3.35 m |
3.48 m |
3.35 m x 3.48 m |
|
Second Level |
Bedroom 4 |
2.7 m |
4.16 m |
2.7 m x 4.16 m |
|
Basement |
Recreational, Games Room |
3.2 m |
4.85 m |
3.2 m x 4.85 m |
|
Basement |
Laundry Room |
2.35 m |
2.35 m |
2.35 m x 2.35 m |
|
Main Level |
Living Room |
2.77 m |
3.5354 m |
2.77 m x 3.5354 m |
|
Main Level |
Family Room |
3.53 m |
2.75 m |
3.53 m x 2.75 m |
|
Main Level |
Dining Room |
2.77 m |
5.43 m |
2.77 m x 5.43 m |
|
Main Level |
Kitchen |
3.05 m |
5.11 m |
3.05 m x 5.11 m |
https://www.realtor.ca/real-estate/27432341/42-caruso-drive-brampton-fletchers-west-fletchers-west



