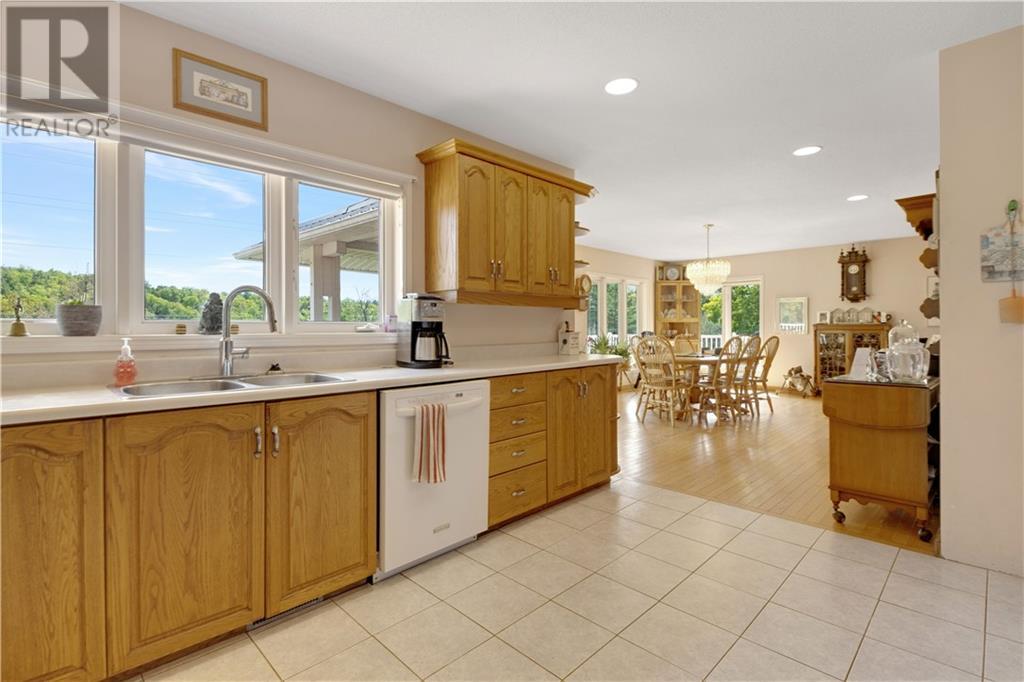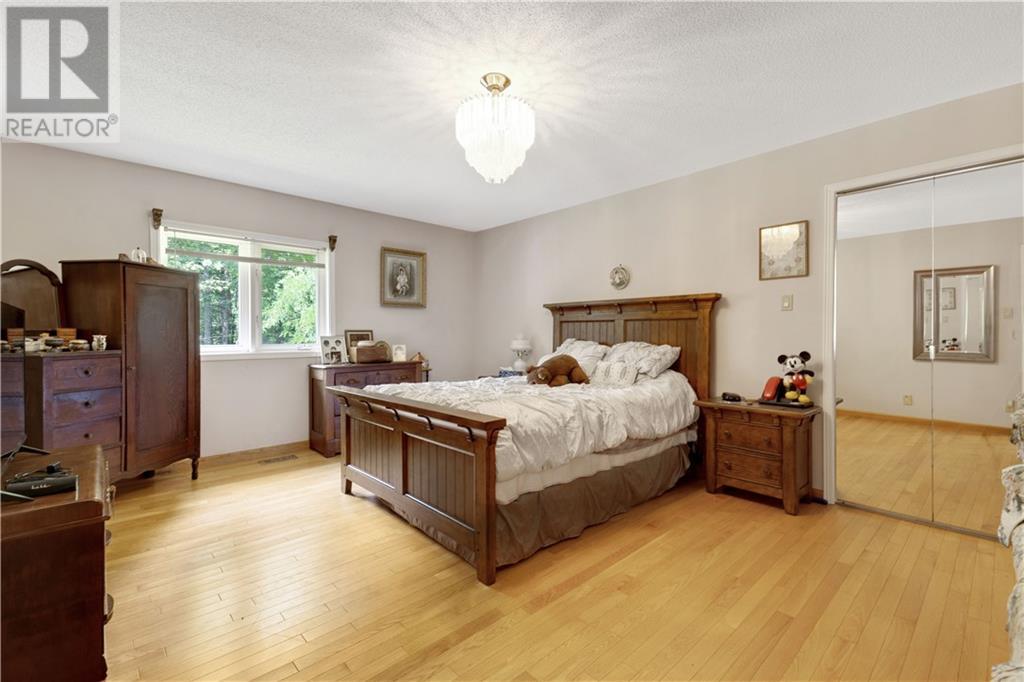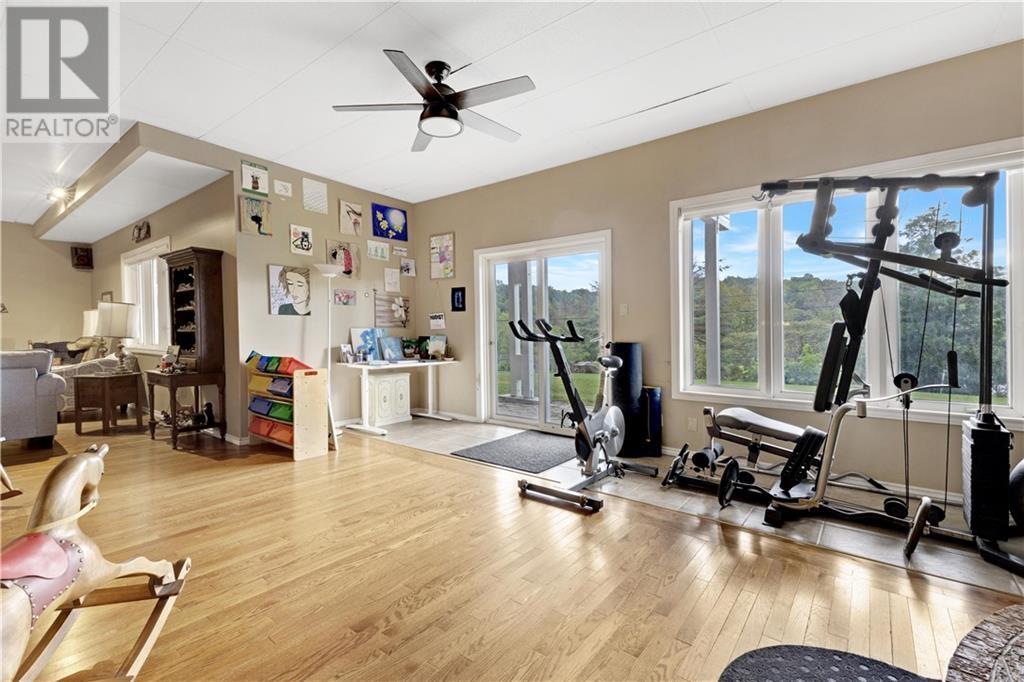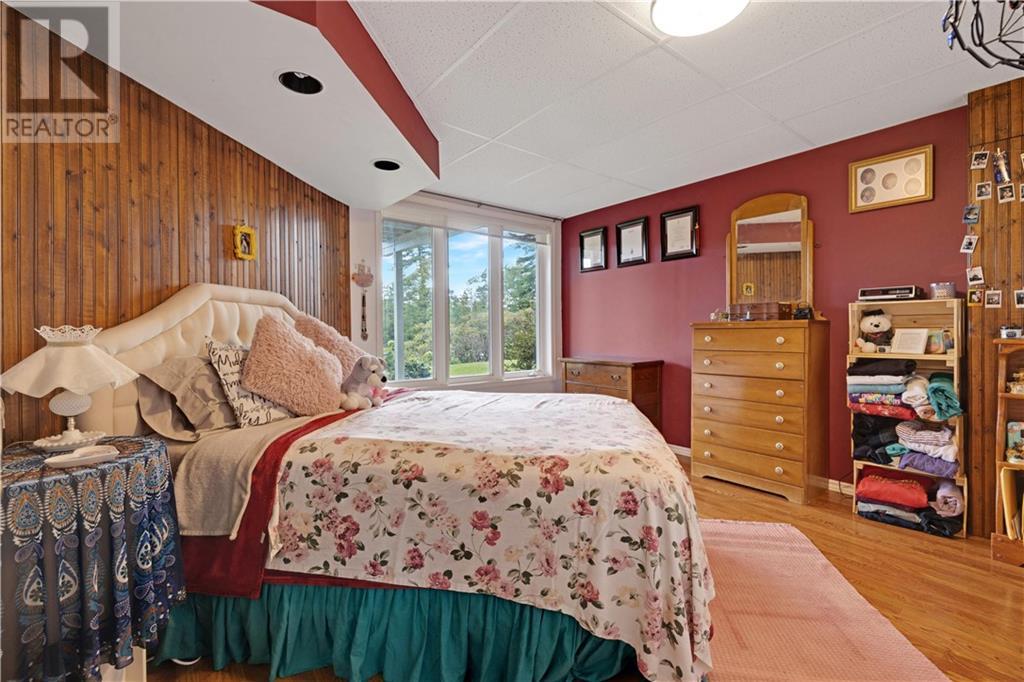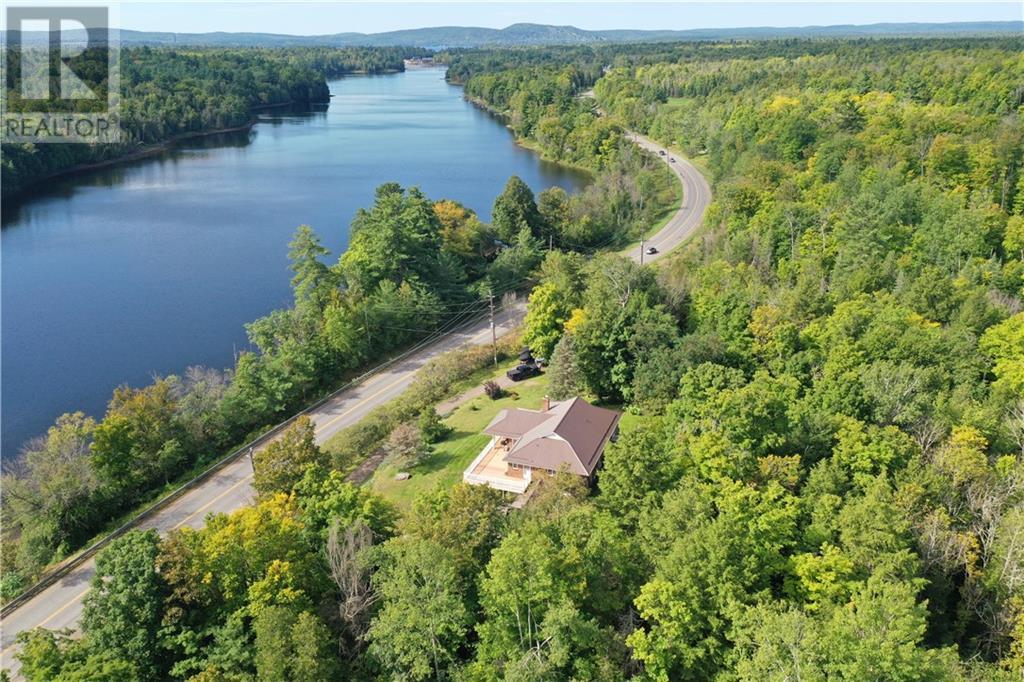4 Bedroom
4 Bathroom
Bungalow
Fireplace
Central Air Conditioning
Forced Air
Acreage
$875,000
Impressive curb appeal, set back & overlooking the Madawaska River with 3 Acres of land that provides you exclusive & full access to 170 feet of waterfront through an OPG Water Licence, this bungalow with walk-out basement has much to offer. Solid brick construction with a metal roof, the home has four spacious bedrooms & four bathrooms. Completely repainted throughout, the extensive front deck had all the deck boards replaced & a new regal railing installed. Quality construction throughout, this home affords room for every family member. The many large windows allow for great views & much natural light. Gleaming hardwood floors that have been professionally refinished upstairs. The main level has a sunken living room with fireplace, a large dining area, a spacious kitchen with plenty of counter & cupboard space, & the primary bedroom has a large walk-in closet. The finished lower level has three bedrooms, a family room with a wood stove. Large garage & workshop, 24 Hrs. Irrevocable. (id:47351)
Property Details
|
MLS® Number
|
1405375 |
|
Property Type
|
Single Family |
|
Neigbourhood
|
Madawaska River |
|
AmenitiesNearBy
|
Golf Nearby, Ski Area |
|
CommunicationType
|
Internet Access |
|
Features
|
Acreage |
|
ParkingSpaceTotal
|
12 |
|
RightType
|
Water Rights |
|
RoadType
|
Paved Road |
|
Structure
|
Deck |
|
ViewType
|
River View |
Building
|
BathroomTotal
|
4 |
|
BedroomsAboveGround
|
4 |
|
BedroomsTotal
|
4 |
|
Appliances
|
Refrigerator, Dryer, Stove, Washer |
|
ArchitecturalStyle
|
Bungalow |
|
BasementDevelopment
|
Finished |
|
BasementType
|
Full (finished) |
|
ConstructedDate
|
1990 |
|
ConstructionStyleAttachment
|
Detached |
|
CoolingType
|
Central Air Conditioning |
|
ExteriorFinish
|
Brick |
|
FireplacePresent
|
Yes |
|
FireplaceTotal
|
2 |
|
FlooringType
|
Hardwood, Tile |
|
FoundationType
|
Poured Concrete |
|
HalfBathTotal
|
2 |
|
HeatingFuel
|
Electric |
|
HeatingType
|
Forced Air |
|
StoriesTotal
|
1 |
|
Type
|
House |
|
UtilityWater
|
Drilled Well |
Parking
Land
|
AccessType
|
Water Access |
|
Acreage
|
Yes |
|
LandAmenities
|
Golf Nearby, Ski Area |
|
Sewer
|
Septic System |
|
SizeDepth
|
387 Ft ,9 In |
|
SizeFrontage
|
658 Ft ,9 In |
|
SizeIrregular
|
3.1 |
|
SizeTotal
|
3.1 Ac |
|
SizeTotalText
|
3.1 Ac |
|
ZoningDescription
|
Residential |
Rooms
| Level |
Type |
Length |
Width |
Dimensions |
|
Lower Level |
Bedroom |
|
|
14'3" x 13'2" |
|
Lower Level |
Bedroom |
|
|
12'5" x 13'3" |
|
Lower Level |
Bedroom |
|
|
12'6" x 8'0" |
|
Lower Level |
Laundry Room |
|
|
12'6" x 12'2" |
|
Lower Level |
Recreation Room |
|
|
19'2" x 38'11" |
|
Lower Level |
Storage |
|
|
23'5" x 23'1" |
|
Lower Level |
Utility Room |
|
|
12'8" x 6'11" |
|
Lower Level |
3pc Bathroom |
|
|
Measurements not available |
|
Main Level |
Living Room |
|
|
30'4" x 13'9" |
|
Main Level |
Dining Room |
|
|
14'7" x 20'2" |
|
Main Level |
Kitchen |
|
|
11'10" x 12'10" |
|
Main Level |
Primary Bedroom |
|
|
18'1" x 12'10" |
|
Main Level |
2pc Bathroom |
|
|
Measurements not available |
|
Main Level |
2pc Bathroom |
|
|
Measurements not available |
|
Main Level |
4pc Bathroom |
|
|
Measurements not available |
https://www.realtor.ca/real-estate/27255959/4196-calabogie-road-calabogie-madawaska-river









