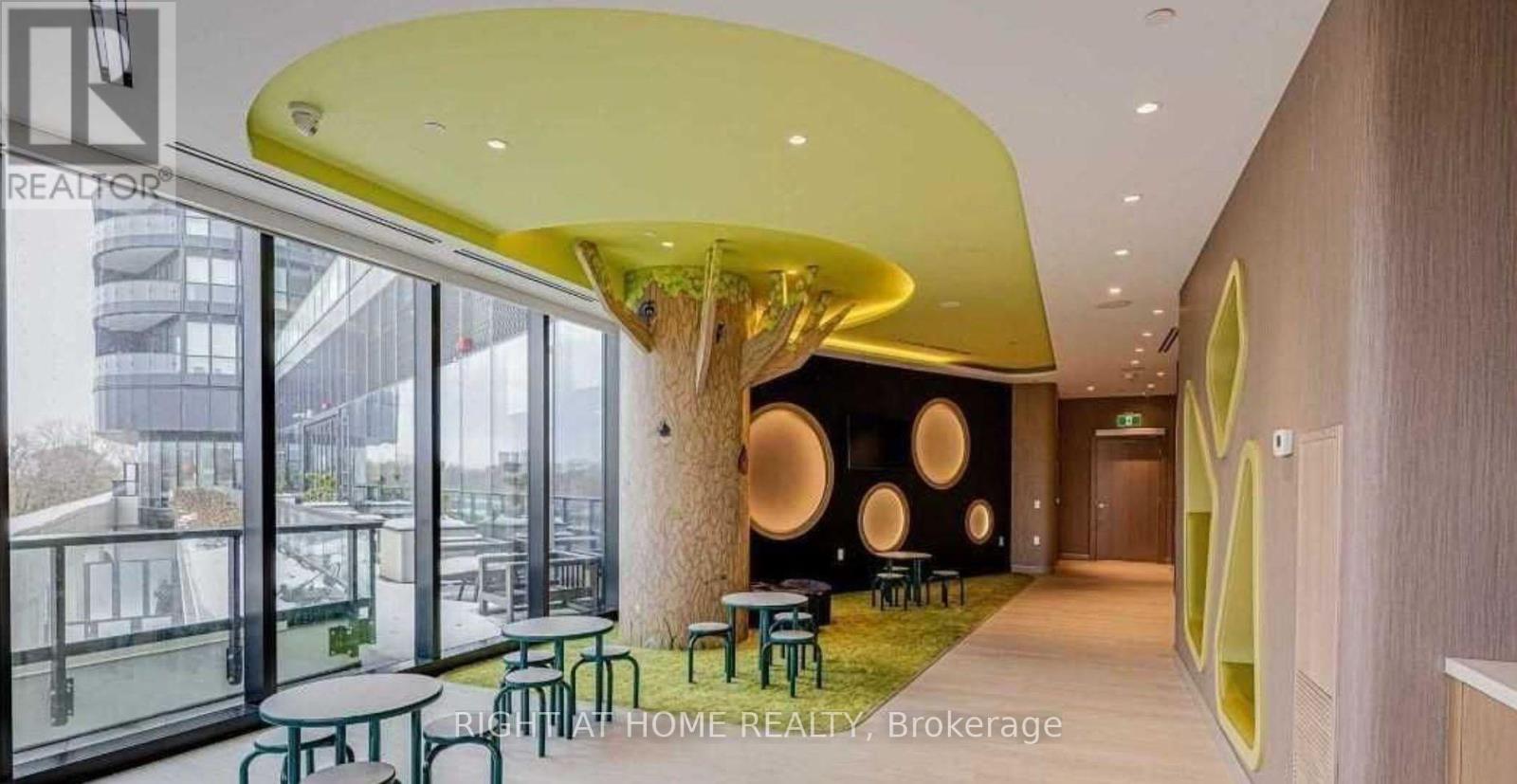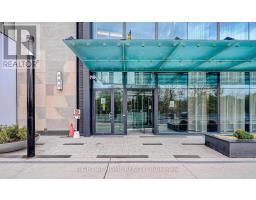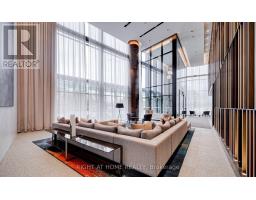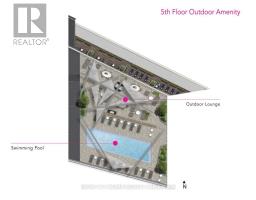2 Bedroom
2 Bathroom
700 - 799 ft2
Central Air Conditioning
Forced Air
$2,800 Monthly
Brand New 2 Bedroom & 2 Bathroom Unit In The Upscale "Residences Of Via Bloor" By Tridel! * Large Balcony Facing South East With Lake,City & Cn Tower View * 9 Foot Ceilings, Floor-To-Ceiling Windows, And An Open Concept Living Space, Keyless Entry, Energy Efficient ModernKitchen, Integrated Dishwasher, Quartz Countertops, Contemporary Soft-Close Cabinetry, **This Building Offers World Class Amenities (24hours Security, Guest Parking, Gym, Yoga Room, 3 Party Rooms, Outdoor Terrace Pool, Hot Tub, Sauna, Steam Room, Bike Storage, Theatre,Kids Room, Ping Pong, Pool/Snooker Table, Terrace, Study Room, Pet Wash Station) ** Conveniently Located Between Sherbourne and CastleFrank TTC subway station! Short Walk to Restaurants, Luxury Shopping Area & Yorkville! Close To Downtown & Minutes Drives To Dvp. (id:47351)
Property Details
|
MLS® Number
|
C12018155 |
|
Property Type
|
Single Family |
|
Community Name
|
North St. James Town |
|
Community Features
|
Pet Restrictions |
|
Features
|
Balcony |
Building
|
Bathroom Total
|
2 |
|
Bedrooms Above Ground
|
2 |
|
Bedrooms Total
|
2 |
|
Amenities
|
Security/concierge, Exercise Centre, Party Room, Visitor Parking |
|
Appliances
|
Cooktop, Dishwasher, Dryer, Microwave, Oven, Range, Washer, Refrigerator |
|
Cooling Type
|
Central Air Conditioning |
|
Exterior Finish
|
Concrete |
|
Flooring Type
|
Laminate |
|
Heating Fuel
|
Natural Gas |
|
Heating Type
|
Forced Air |
|
Size Interior
|
700 - 799 Ft2 |
|
Type
|
Apartment |
Parking
Land
Rooms
| Level |
Type |
Length |
Width |
Dimensions |
|
Ground Level |
Living Room |
4.26 m |
4.26 m |
4.26 m x 4.26 m |
|
Ground Level |
Dining Room |
4.26 m |
4.26 m |
4.26 m x 4.26 m |
|
Ground Level |
Kitchen |
3.23 m |
4.6 m |
3.23 m x 4.6 m |
|
Ground Level |
Primary Bedroom |
3.04 m |
3.04 m |
3.04 m x 3.04 m |
|
Ground Level |
Bedroom 2 |
2.93 m |
2.83 m |
2.93 m x 2.83 m |
https://www.realtor.ca/real-estate/28021778/419-585-bloor-street-e-toronto-north-st-james-town-north-st-james-town


































