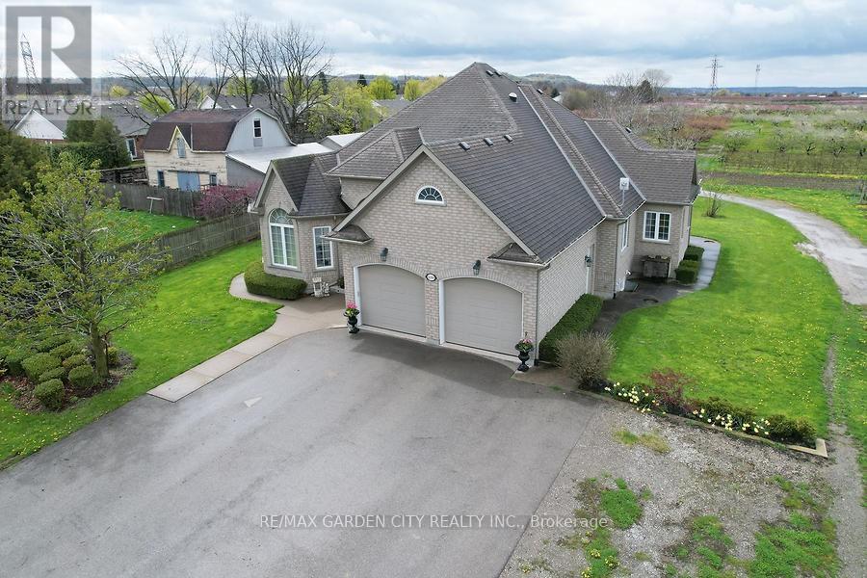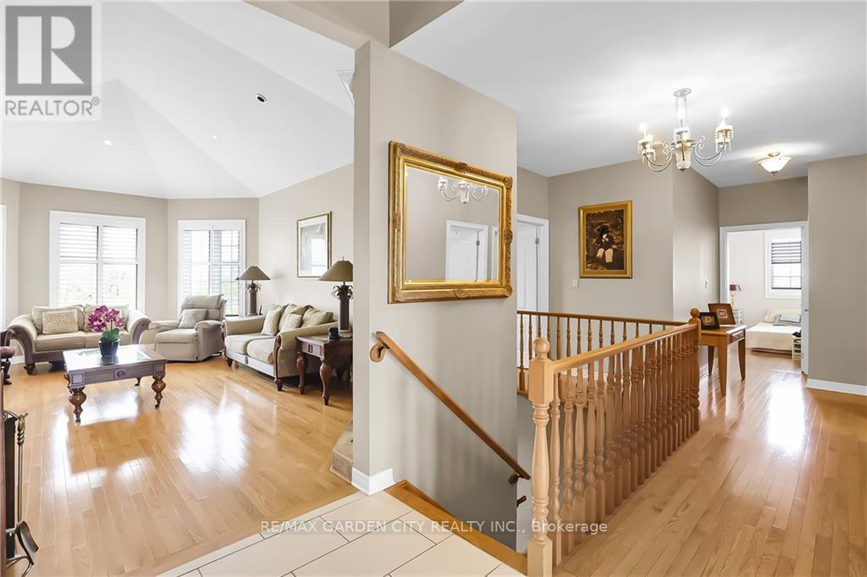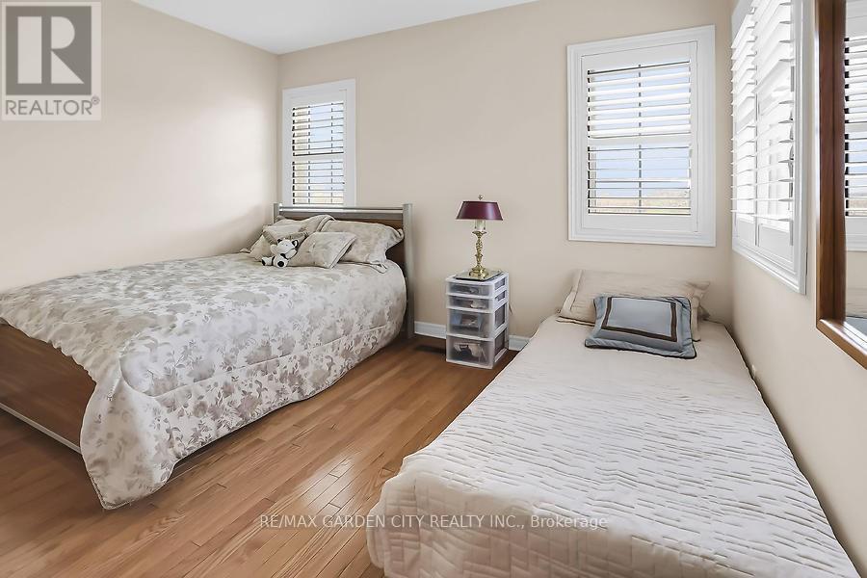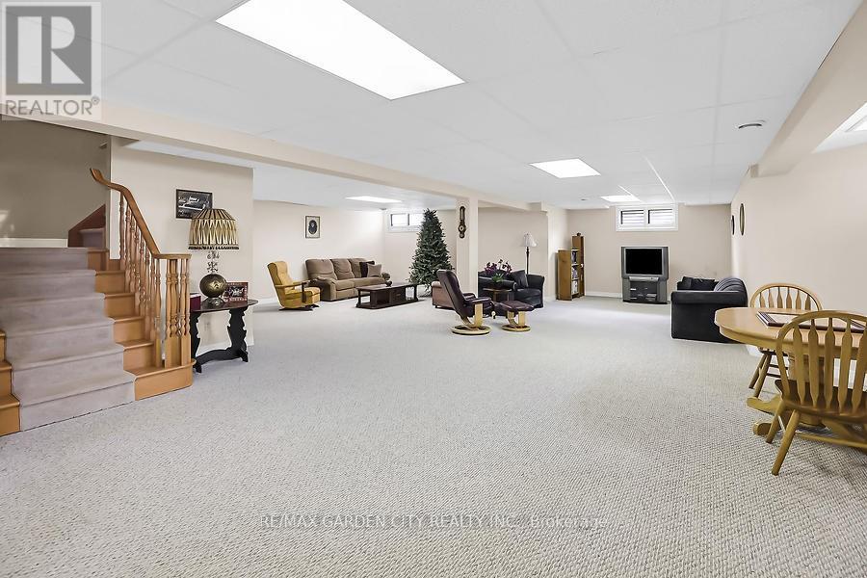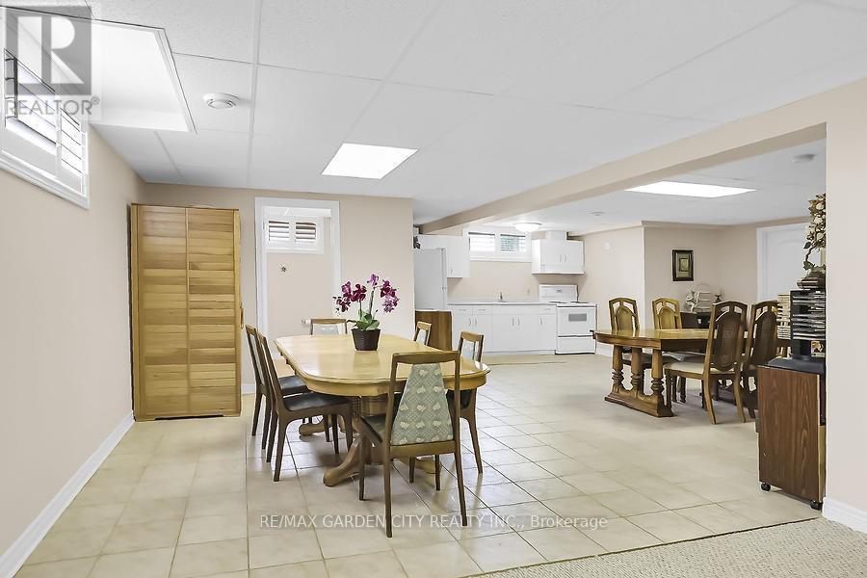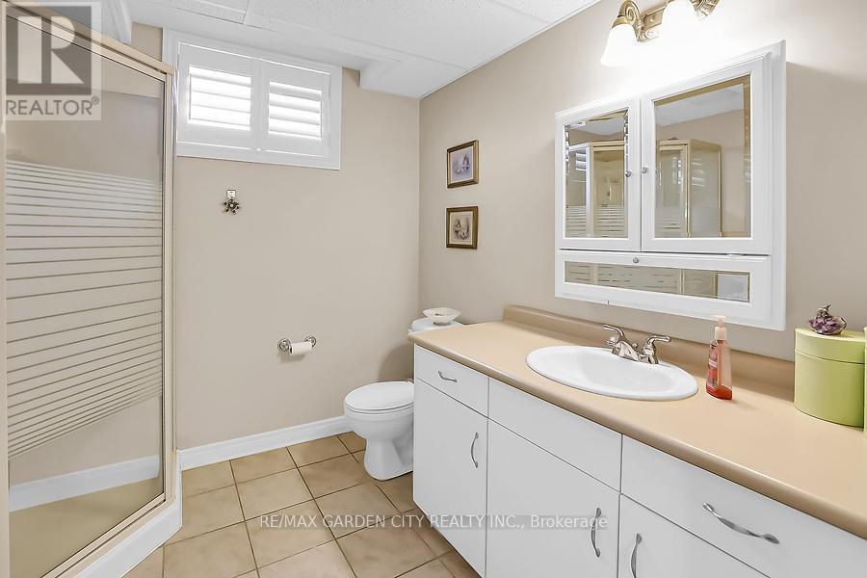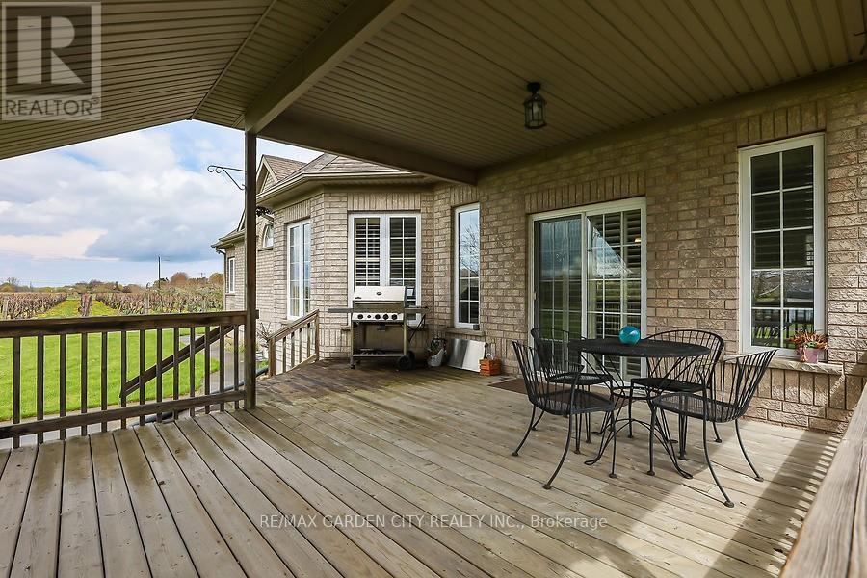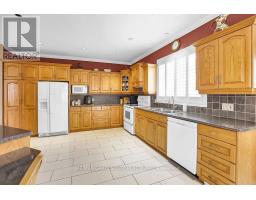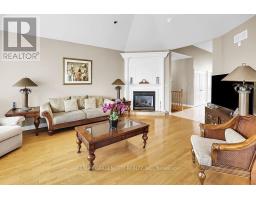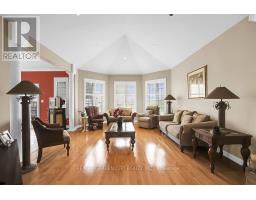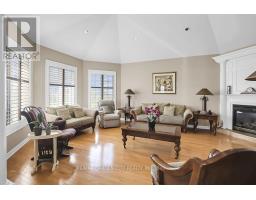3 Bedroom
3 Bathroom
Bungalow
Fireplace
Central Air Conditioning
Forced Air
Acreage
$7,999,000
THIS TRULY IS THE IDEAL LOCATION! Custom built 2300 sq ft brick bungalow located on a 16.88 acre fruit farm with the potential for future development (presently under the Greenbelt protection). The property abuts Heritage Village, a retirement community, on the south side of the property and corners on Clause Road to the north. Minutes to lots of wineries. THE HOUSE - a beautiful bungalow featuring a formal living room and dining room, huge eat-in kitchen which opens to the Great Room that features a corner gas fireplace. The primary bedroom has a 5 pce ensuite, 2 more good sized bedrooms and a 4 pce bathroom. Also on the main floor is the laundry room and access to the double car garage. The basement is almost completely finished with a huge rec room, 2nd kitchen and dining room and a 3 pce bathroom. Lots of storage space in the unfinished area. THE FARM - 15 acres of sandy soil with a large assortment of fruit trees, barn with cold storage, a hoop house and an auxiliary building that has 2 bdrms, kitchen, living room, laundry and 3 pce bathroom (used for seasonal workers). Great future development potential with it fronting onto Victoria Avenue and siding onto Claus Road. Municipal water and sewers. Profitable seasonal fruit stand located in front of the house. An additional 4.88 acres available on Claus Road, abutting the property (id:47351)
Property Details
|
MLS® Number
|
X9252702 |
|
Property Type
|
Agriculture |
|
AmenitiesNearBy
|
Place Of Worship, Schools |
|
FarmType
|
Farm |
|
Features
|
Irregular Lot Size, Carpet Free |
|
ParkingSpaceTotal
|
11 |
Building
|
BathroomTotal
|
3 |
|
BedroomsAboveGround
|
3 |
|
BedroomsTotal
|
3 |
|
Appliances
|
Garage Door Opener Remote(s), Dishwasher, Dryer, Garage Door Opener, Refrigerator, Two Stoves, Washer |
|
ArchitecturalStyle
|
Bungalow |
|
BasementDevelopment
|
Finished |
|
BasementType
|
Full (finished) |
|
CoolingType
|
Central Air Conditioning |
|
ExteriorFinish
|
Brick |
|
FireplacePresent
|
Yes |
|
FoundationType
|
Poured Concrete |
|
HeatingFuel
|
Natural Gas |
|
HeatingType
|
Forced Air |
|
StoriesTotal
|
1 |
|
UtilityWater
|
Municipal Water |
Parking
Land
|
Acreage
|
Yes |
|
LandAmenities
|
Place Of Worship, Schools |
|
Sewer
|
Sanitary Sewer |
|
SizeDepth
|
1307 Ft |
|
SizeFrontage
|
445 Ft |
|
SizeIrregular
|
445.55 X 1307.01 Ft |
|
SizeTotalText
|
445.55 X 1307.01 Ft|10 - 24.99 Acres |
|
ZoningDescription
|
Ru1 |
Rooms
| Level |
Type |
Length |
Width |
Dimensions |
|
Basement |
Dining Room |
5.05 m |
8.48 m |
5.05 m x 8.48 m |
|
Basement |
Other |
|
|
Measurements not available |
|
Basement |
Recreational, Games Room |
10.69 m |
9.63 m |
10.69 m x 9.63 m |
|
Basement |
Kitchen |
2.84 m |
4.11 m |
2.84 m x 4.11 m |
|
Main Level |
Living Room |
3.96 m |
4.06 m |
3.96 m x 4.06 m |
|
Main Level |
Dining Room |
4.32 m |
3.81 m |
4.32 m x 3.81 m |
|
Main Level |
Kitchen |
4.83 m |
8.08 m |
4.83 m x 8.08 m |
|
Main Level |
Great Room |
4.44 m |
6.58 m |
4.44 m x 6.58 m |
|
Main Level |
Primary Bedroom |
5.18 m |
4.24 m |
5.18 m x 4.24 m |
|
Main Level |
Bedroom |
3.76 m |
3.63 m |
3.76 m x 3.63 m |
|
Main Level |
Bedroom |
2.95 m |
4.57 m |
2.95 m x 4.57 m |
|
Main Level |
Laundry Room |
|
|
Measurements not available |
Utilities
|
Cable
|
Installed |
|
Sewer
|
Installed |
https://www.realtor.ca/real-estate/27286398/4188-victoria-avenue-lincoln

