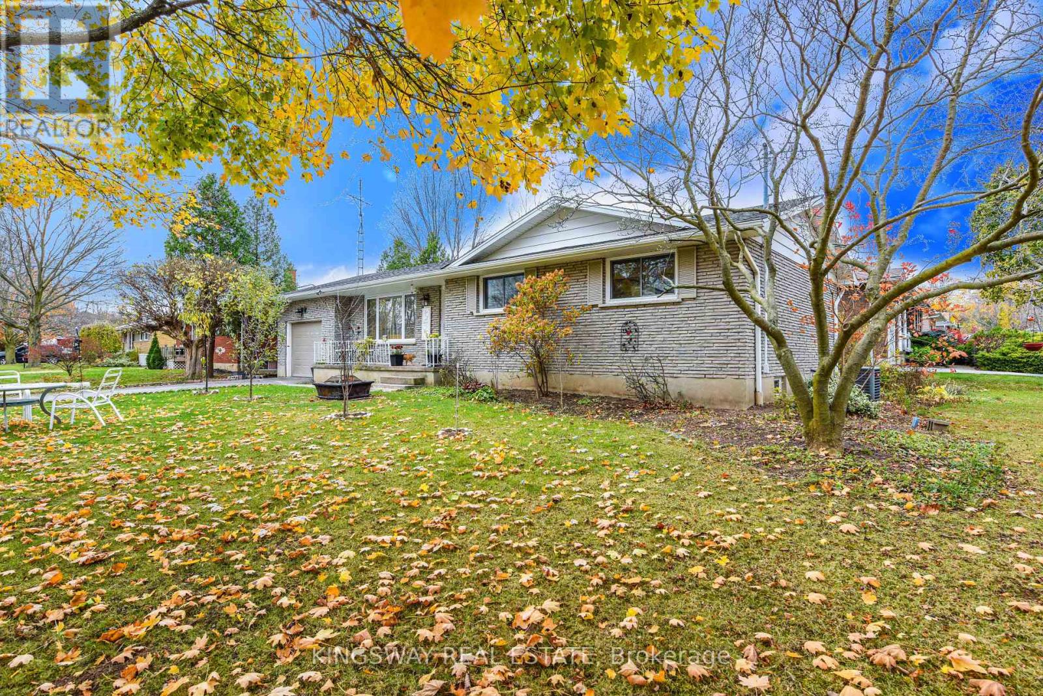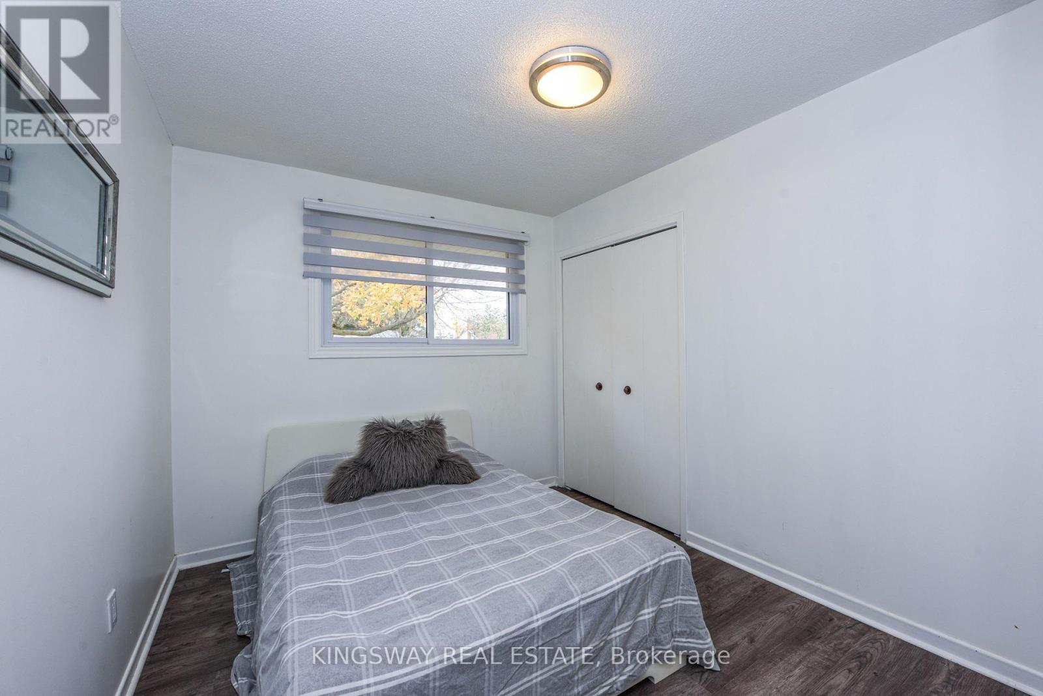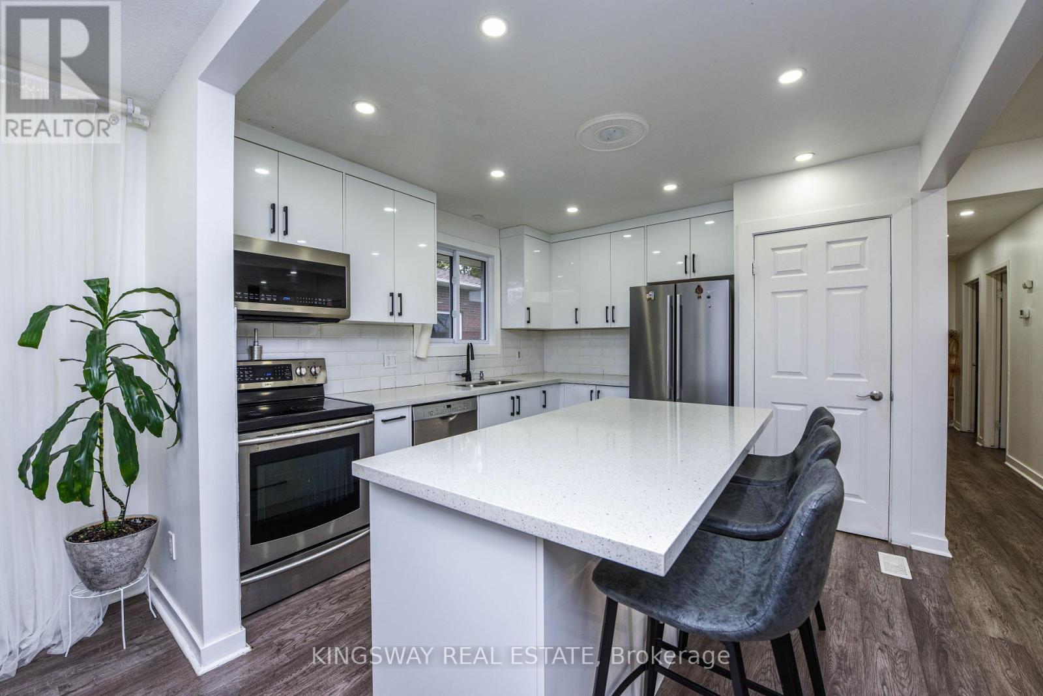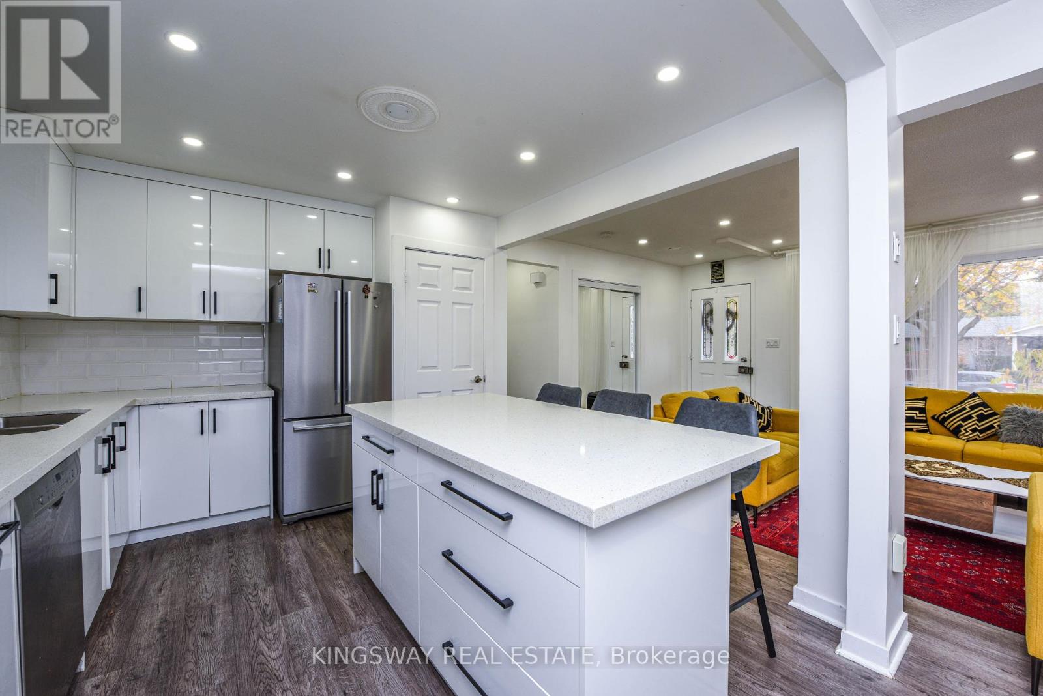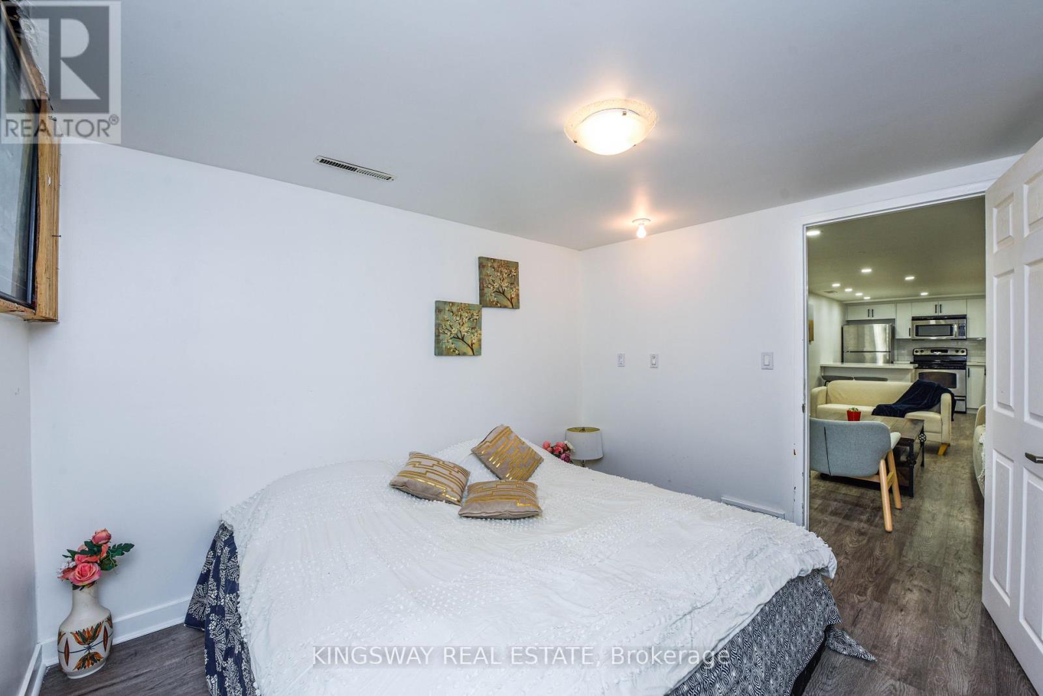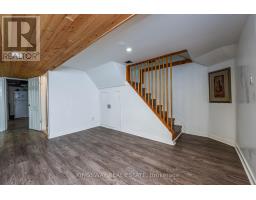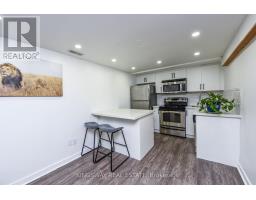5 Bedroom
2 Bathroom
1,100 - 1,500 ft2
Bungalow
Central Air Conditioning
Forced Air
$799,999
Welcome to 4187 highland park drive, Corner lot approx 82 99 ft 3+2 bedrooms basement apartment. Approx 1800 livable space. See floor plan attached.Windows, roof, fascia soffits, both kitchens, appliances , vinyl floor, and pot light are 3 years old. $1800 potential income from the basement. Separate entrance for basement. (id:47351)
Property Details
|
MLS® Number
|
X10441803 |
|
Property Type
|
Single Family |
|
Community Name
|
982 - Beamsville |
|
Features
|
In-law Suite |
|
Parking Space Total
|
5 |
Building
|
Bathroom Total
|
2 |
|
Bedrooms Above Ground
|
3 |
|
Bedrooms Below Ground
|
2 |
|
Bedrooms Total
|
5 |
|
Age
|
31 To 50 Years |
|
Architectural Style
|
Bungalow |
|
Basement Development
|
Finished |
|
Basement Features
|
Separate Entrance |
|
Basement Type
|
N/a (finished) |
|
Construction Style Attachment
|
Detached |
|
Cooling Type
|
Central Air Conditioning |
|
Exterior Finish
|
Concrete, Vinyl Siding |
|
Foundation Type
|
Concrete |
|
Heating Fuel
|
Natural Gas |
|
Heating Type
|
Forced Air |
|
Stories Total
|
1 |
|
Size Interior
|
1,100 - 1,500 Ft2 |
|
Type
|
House |
|
Utility Water
|
Municipal Water |
Parking
Land
|
Acreage
|
No |
|
Sewer
|
Sanitary Sewer |
|
Size Depth
|
99 Ft ,8 In |
|
Size Frontage
|
82 Ft ,7 In |
|
Size Irregular
|
82.6 X 99.7 Ft ; Corner Lot |
|
Size Total Text
|
82.6 X 99.7 Ft ; Corner Lot|under 1/2 Acre |
|
Zoning Description
|
R-1 |
Rooms
| Level |
Type |
Length |
Width |
Dimensions |
|
Basement |
Laundry Room |
3.78 m |
3.66 m |
3.78 m x 3.66 m |
|
Basement |
Bedroom 4 |
3.35 m |
3.05 m |
3.35 m x 3.05 m |
|
Basement |
Bedroom 5 |
3.78 m |
3.35 m |
3.78 m x 3.35 m |
|
Basement |
Kitchen |
2.54 m |
2.76 m |
2.54 m x 2.76 m |
|
Basement |
Living Room |
5.92 m |
6.2 m |
5.92 m x 6.2 m |
|
Main Level |
Living Room |
4.98 m |
3.48 m |
4.98 m x 3.48 m |
|
Main Level |
Kitchen |
3.91 m |
3.66 m |
3.91 m x 3.66 m |
|
Main Level |
Dining Room |
3.35 m |
2.82 m |
3.35 m x 2.82 m |
|
Main Level |
Primary Bedroom |
3.96 m |
3.1 m |
3.96 m x 3.1 m |
|
Main Level |
Bedroom |
3.58 m |
3.23 m |
3.58 m x 3.23 m |
|
Main Level |
Bedroom |
3.05 m |
2.74 m |
3.05 m x 2.74 m |
|
Main Level |
Bathroom |
3.25 m |
2.44 m |
3.25 m x 2.44 m |
https://www.realtor.ca/real-estate/27676521/4187-highland-park-drive-lincoln-982-beamsville-982-beamsville






