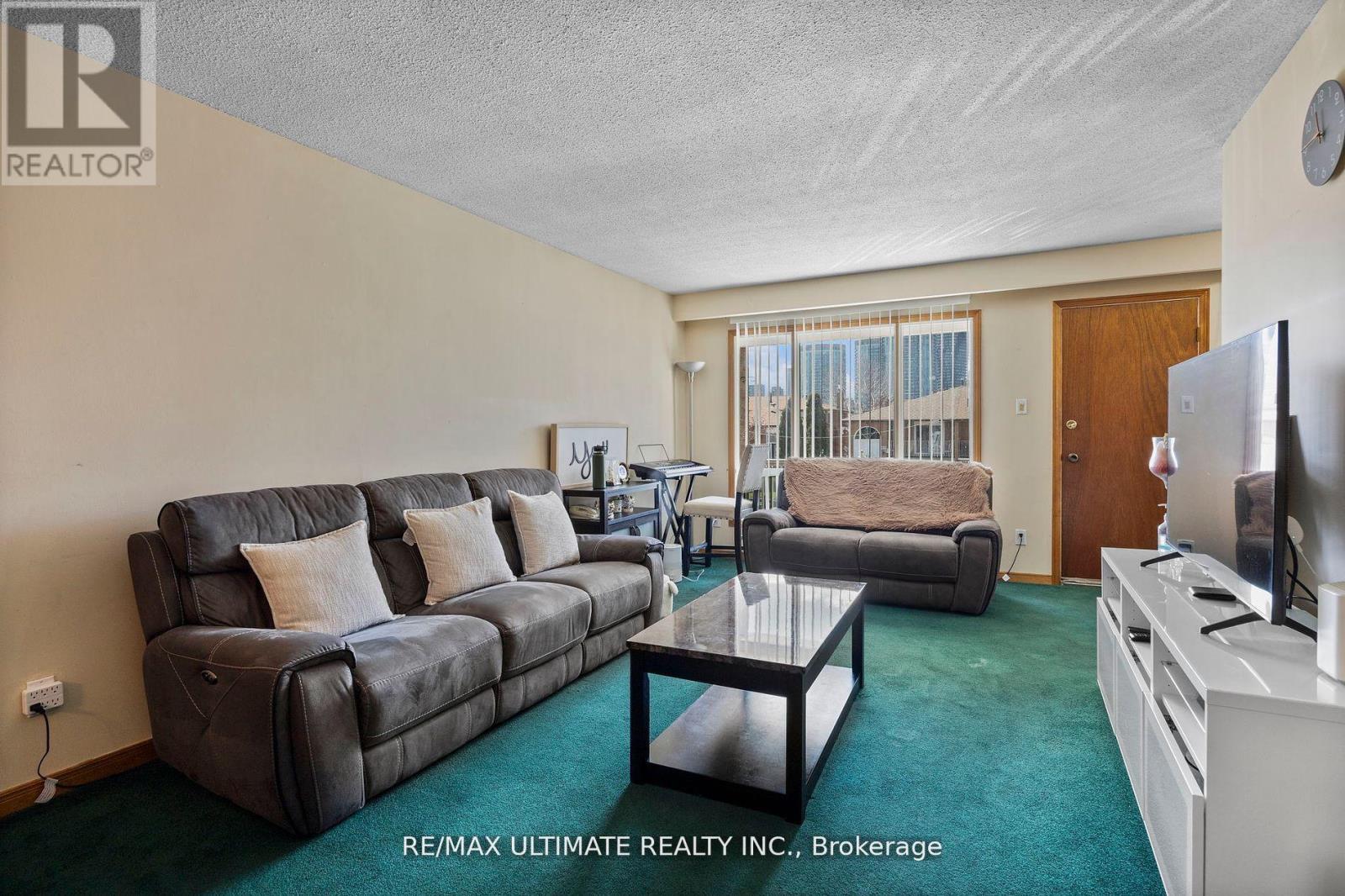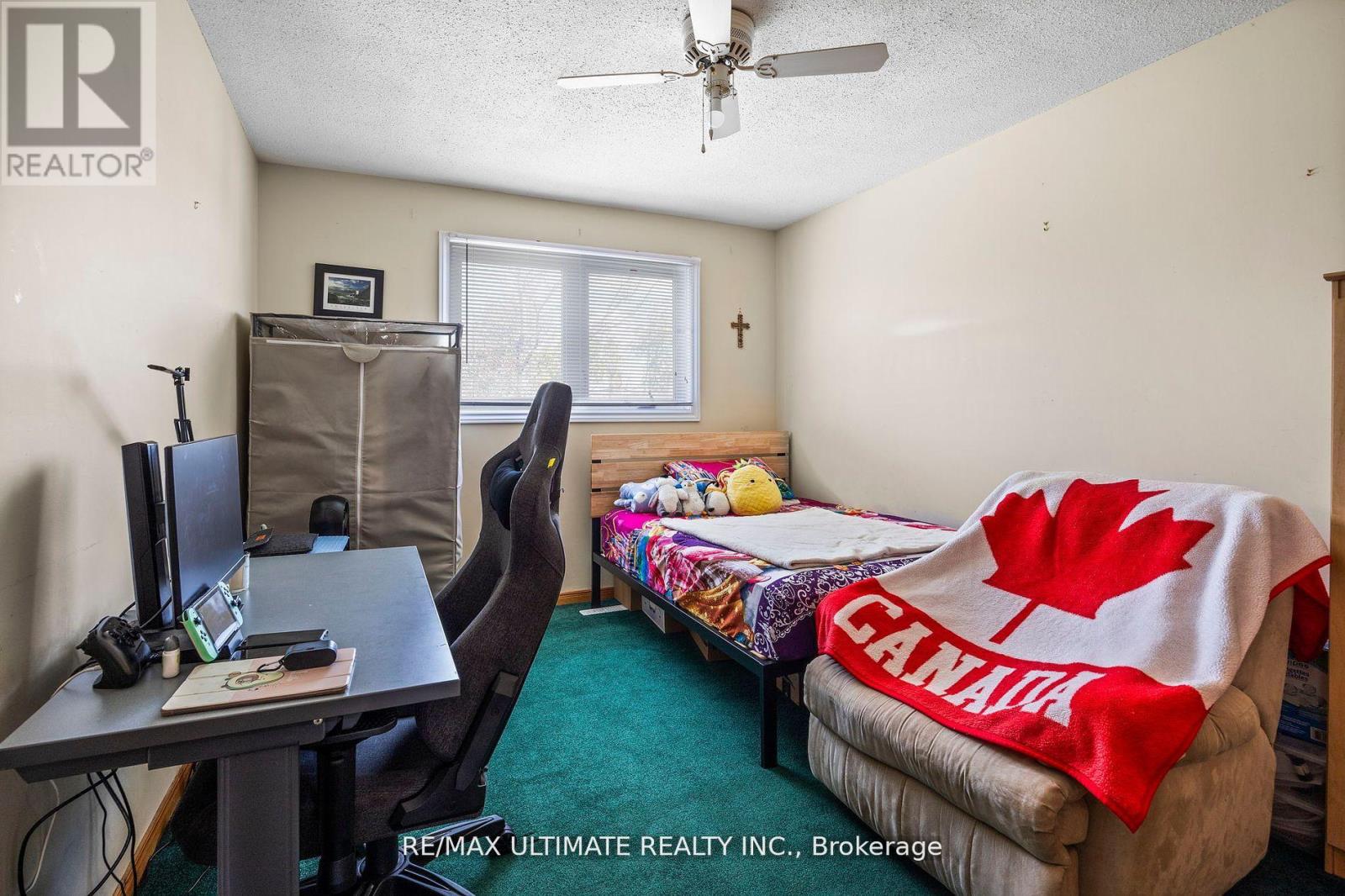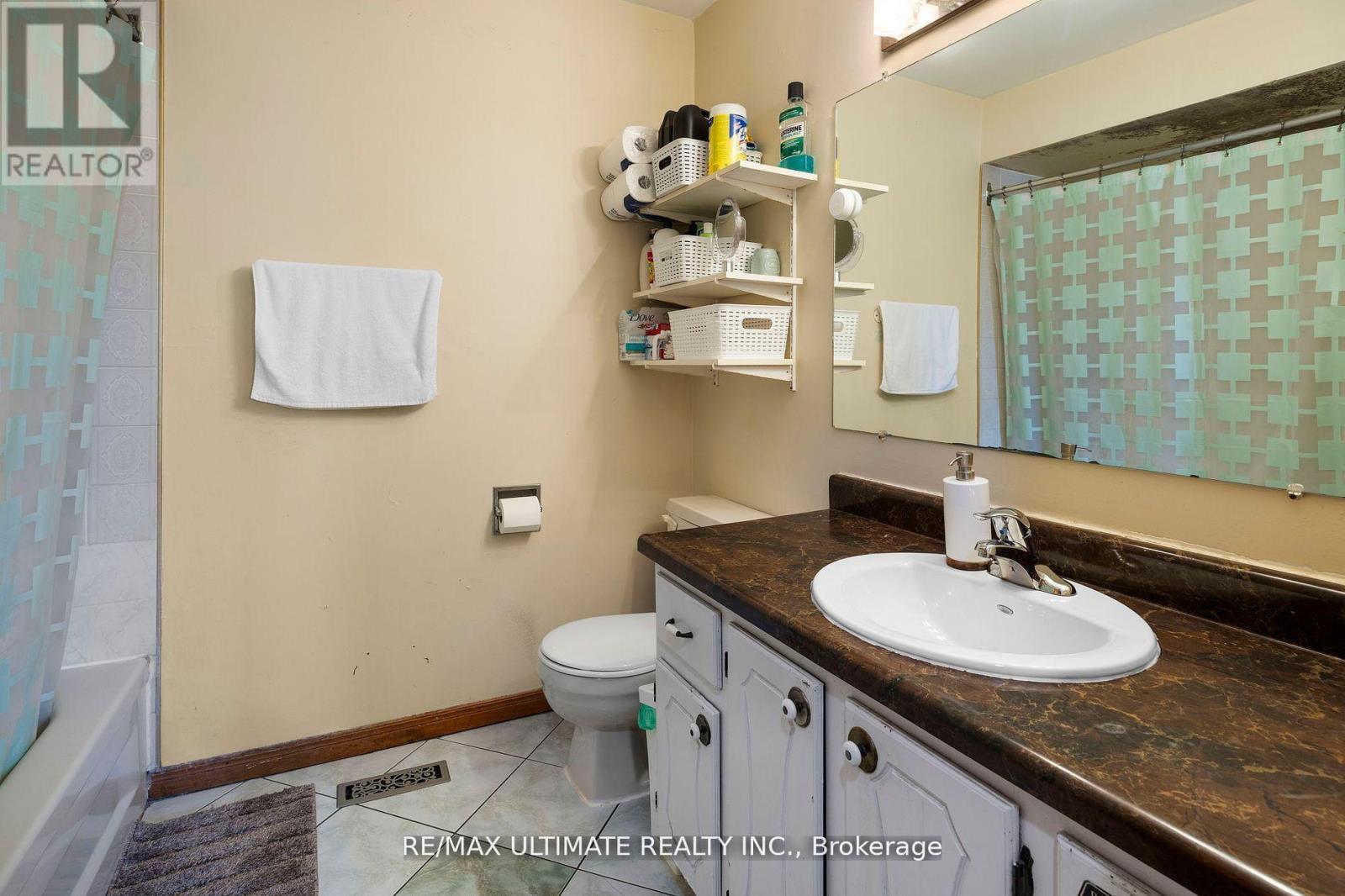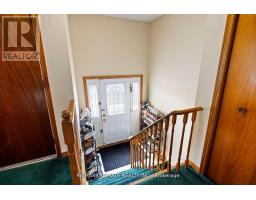5 Bedroom
2 Bathroom
Bungalow
Central Air Conditioning
Forced Air
$1,100,000
Amazing Investment Opportunity! Perfect For Large Family! Welcome To This Family-Sized Semi-Detached Raised Bungalow In Desirable Rathwood Neighborhood. Home Features 3 Bedrooms Upstairs With A Large Kitchen Living And Dining Room. Separate Entrance To Basement With A Legal Secondary Apartment With 2 Bedrooms And A Large Kitchen. Attached Single Car Garage, Double Private Driveway, With Large Yard. Close To Square-One, Go Station, Sheridan College And 403/401/ Qew/Highways. (id:47351)
Property Details
|
MLS® Number
|
W9295386 |
|
Property Type
|
Single Family |
|
Community Name
|
Rathwood |
|
ParkingSpaceTotal
|
3 |
Building
|
BathroomTotal
|
2 |
|
BedroomsAboveGround
|
3 |
|
BedroomsBelowGround
|
2 |
|
BedroomsTotal
|
5 |
|
Appliances
|
Dryer, Refrigerator, Two Stoves, Washer |
|
ArchitecturalStyle
|
Bungalow |
|
BasementDevelopment
|
Finished |
|
BasementFeatures
|
Walk Out |
|
BasementType
|
N/a (finished) |
|
ConstructionStyleAttachment
|
Semi-detached |
|
CoolingType
|
Central Air Conditioning |
|
ExteriorFinish
|
Brick |
|
FlooringType
|
Ceramic, Carpeted |
|
HeatingFuel
|
Natural Gas |
|
HeatingType
|
Forced Air |
|
StoriesTotal
|
1 |
|
Type
|
House |
|
UtilityWater
|
Municipal Water |
Parking
Land
|
Acreage
|
No |
|
Sewer
|
Sanitary Sewer |
|
SizeDepth
|
125 Ft ,4 In |
|
SizeFrontage
|
42 Ft |
|
SizeIrregular
|
42.07 X 125.39 Ft ; Irregular Lot Size As Per Geowarehouse |
|
SizeTotalText
|
42.07 X 125.39 Ft ; Irregular Lot Size As Per Geowarehouse |
Rooms
| Level |
Type |
Length |
Width |
Dimensions |
|
Basement |
Kitchen |
3 m |
2.7 m |
3 m x 2.7 m |
|
Basement |
Living Room |
2.9 m |
3.2 m |
2.9 m x 3.2 m |
|
Basement |
Bedroom |
4.6 m |
3.35 m |
4.6 m x 3.35 m |
|
Basement |
Bedroom 2 |
2.8 m |
3.7 m |
2.8 m x 3.7 m |
|
Main Level |
Kitchen |
4.5 m |
2.6 m |
4.5 m x 2.6 m |
|
Main Level |
Primary Bedroom |
4.92 m |
3.02 m |
4.92 m x 3.02 m |
|
Main Level |
Bedroom 2 |
3.87 m |
3.1 m |
3.87 m x 3.1 m |
|
Main Level |
Bedroom 3 |
3 m |
3 m |
3 m x 3 m |
|
Main Level |
Dining Room |
3.12 m |
3.6 m |
3.12 m x 3.6 m |
|
Main Level |
Living Room |
3.59 m |
5.4 m |
3.59 m x 5.4 m |
https://www.realtor.ca/real-estate/27354917/4179-dursley-crescent-mississauga-rathwood-rathwood
































































