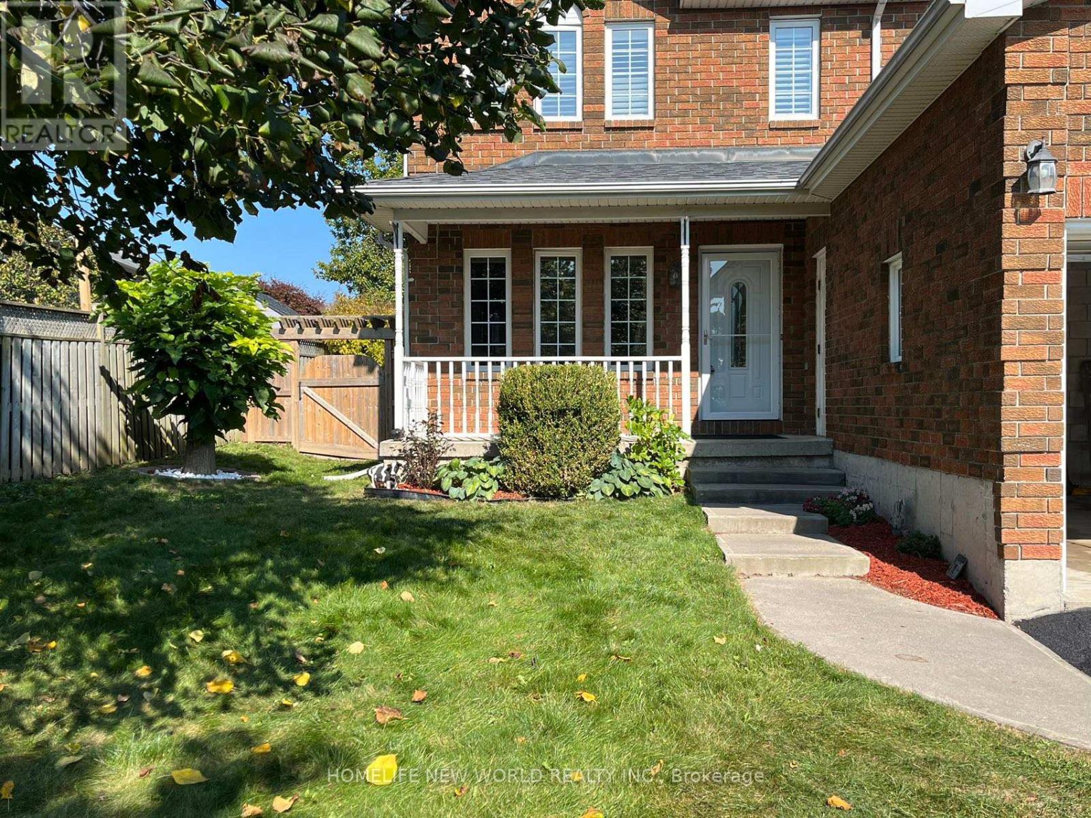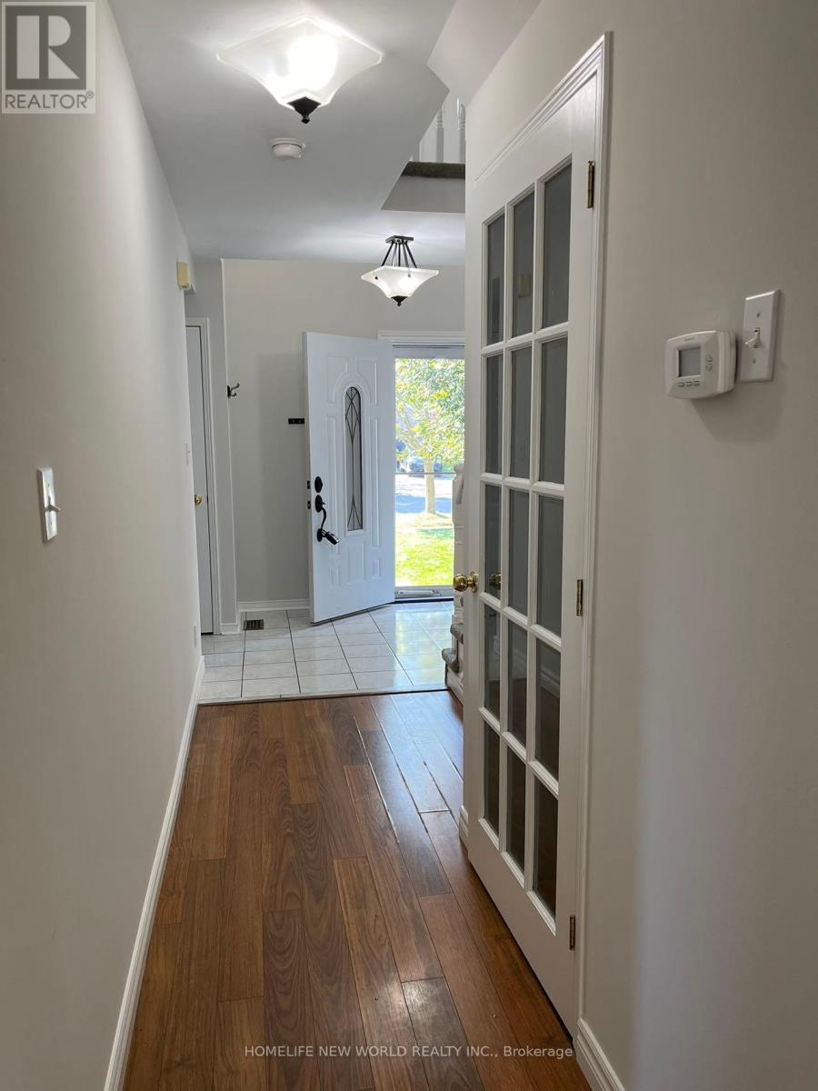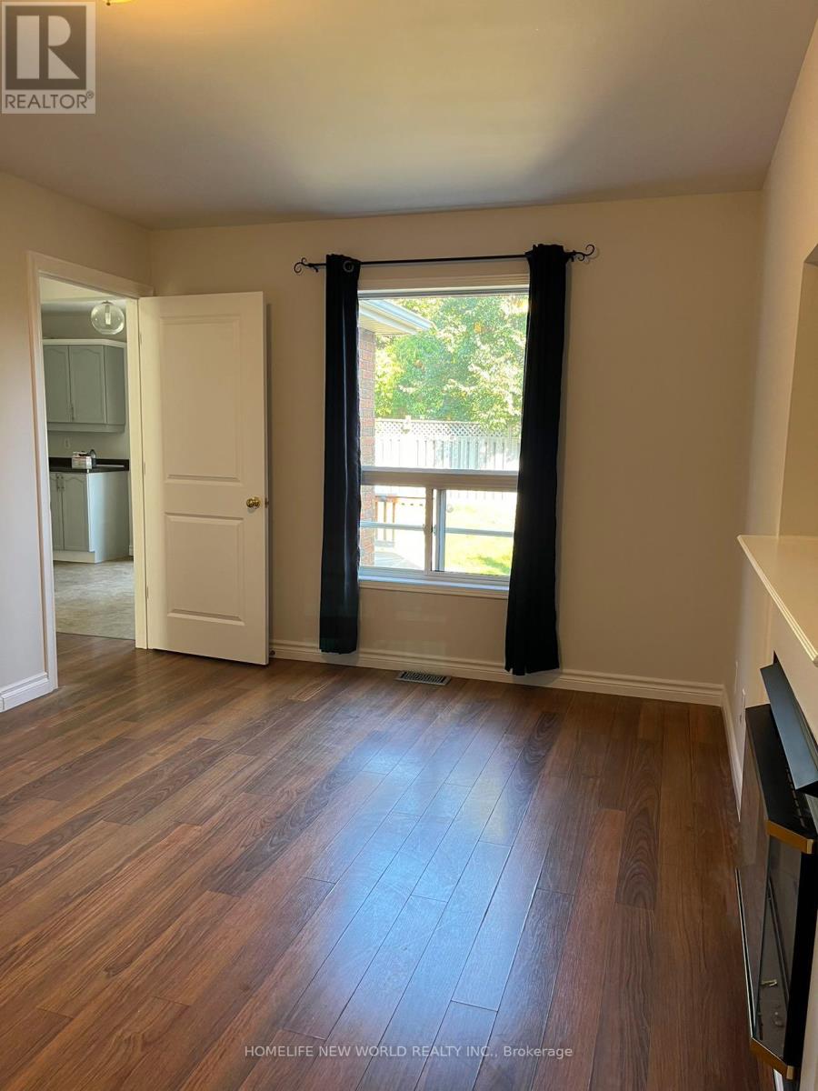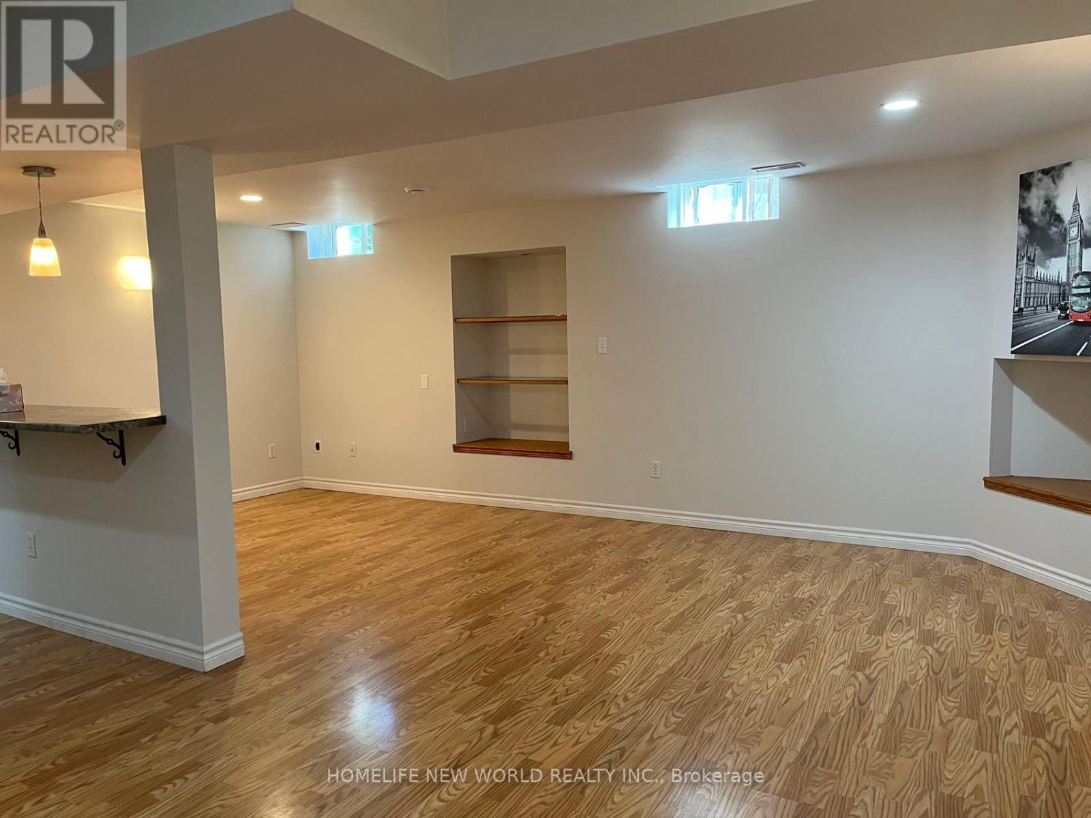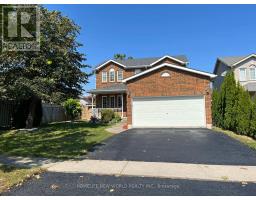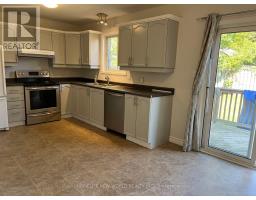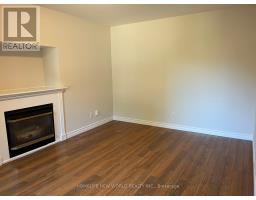5 Bedroom
4 Bathroom
Fireplace
Central Air Conditioning
Forced Air
$789,900
All Brick 3+2 Br, 3+1 Bath, Home in Desirable Terry Fox School Neighbourhood, Close to School, Walmart, Home depot, Canadian Tire, Hospital and 401. Spacious Eat in Kitchen W/O to Deck. Fam Rm w/Cozy fireplace, Main Flr Laundry, Inviting Master Br W/Ensuite & So much more. 5 mins drive to Historical Downtown Cobourg, Cobourg Marina, Beach. **EXTRAS** Built in Dishwasher, Stove, Fridge, Washer & Dryer, Elf's, Window Coverings (id:47351)
Property Details
|
MLS® Number
|
X11923554 |
|
Property Type
|
Single Family |
|
Community Name
|
Cobourg |
|
Amenities Near By
|
Schools, Hospital |
|
Parking Space Total
|
4 |
Building
|
Bathroom Total
|
4 |
|
Bedrooms Above Ground
|
3 |
|
Bedrooms Below Ground
|
2 |
|
Bedrooms Total
|
5 |
|
Appliances
|
Garage Door Opener Remote(s) |
|
Basement Development
|
Finished |
|
Basement Type
|
N/a (finished) |
|
Construction Style Attachment
|
Detached |
|
Cooling Type
|
Central Air Conditioning |
|
Exterior Finish
|
Brick |
|
Fireplace Present
|
Yes |
|
Flooring Type
|
Hardwood, Laminate, Ceramic |
|
Foundation Type
|
Poured Concrete |
|
Half Bath Total
|
1 |
|
Heating Fuel
|
Natural Gas |
|
Heating Type
|
Forced Air |
|
Stories Total
|
2 |
|
Type
|
House |
|
Utility Water
|
Municipal Water |
Parking
Land
|
Acreage
|
No |
|
Fence Type
|
Fenced Yard |
|
Land Amenities
|
Schools, Hospital |
|
Sewer
|
Sanitary Sewer |
|
Size Depth
|
114 Ft ,7 In |
|
Size Frontage
|
52 Ft ,6 In |
|
Size Irregular
|
52.56 X 114.62 Ft |
|
Size Total Text
|
52.56 X 114.62 Ft |
Rooms
| Level |
Type |
Length |
Width |
Dimensions |
|
Second Level |
Primary Bedroom |
3.99 m |
3.08 m |
3.99 m x 3.08 m |
|
Second Level |
Bedroom 2 |
3.26 m |
2.8 m |
3.26 m x 2.8 m |
|
Second Level |
Bedroom 3 |
3.26 m |
2.83 m |
3.26 m x 2.83 m |
|
Basement |
Recreational, Games Room |
6.25 m |
5.64 m |
6.25 m x 5.64 m |
|
Basement |
Bedroom 4 |
3.6 m |
2.93 m |
3.6 m x 2.93 m |
|
Basement |
Bedroom 5 |
2.9 m |
2.44 m |
2.9 m x 2.44 m |
|
Main Level |
Living Room |
3.26 m |
3.08 m |
3.26 m x 3.08 m |
|
Main Level |
Dining Room |
3.07 m |
2.77 m |
3.07 m x 2.77 m |
|
Main Level |
Kitchen |
5.58 m |
2.96 m |
5.58 m x 2.96 m |
|
Main Level |
Family Room |
4.79 m |
3.26 m |
4.79 m x 3.26 m |
|
Main Level |
Laundry Room |
2.44 m |
1 m |
2.44 m x 1 m |
https://www.realtor.ca/real-estate/27802491/416-rayner-road-cobourg-cobourg

