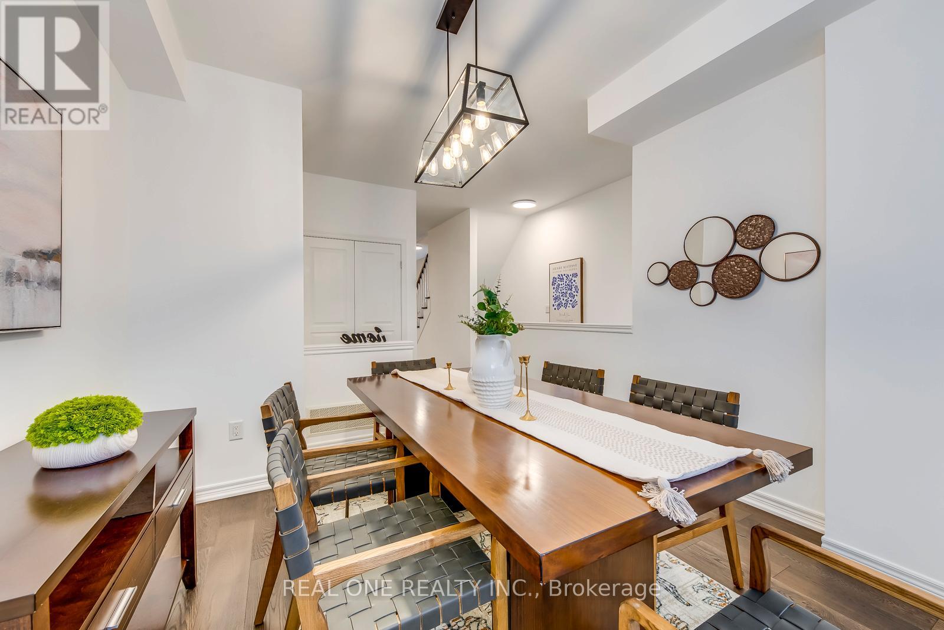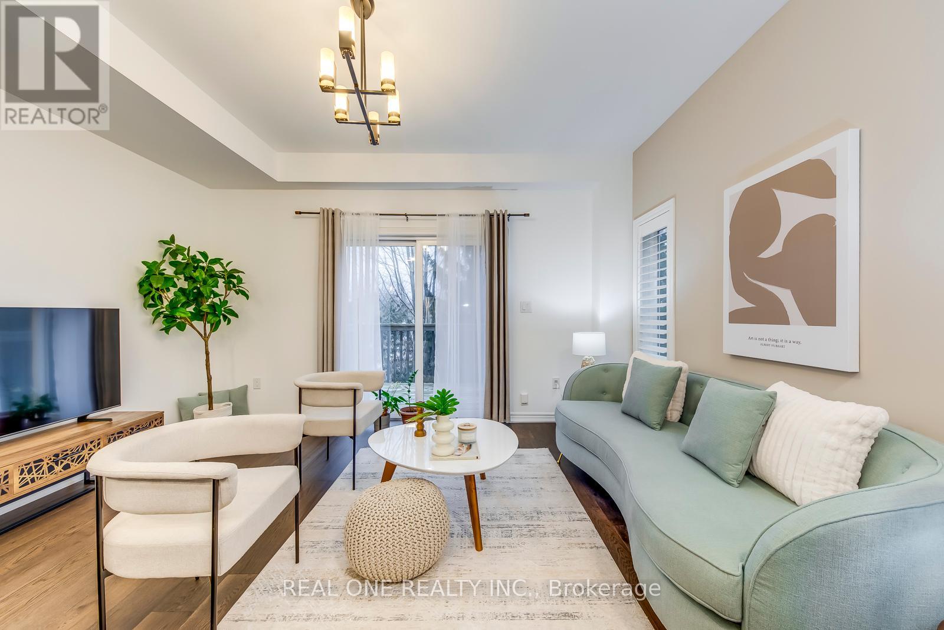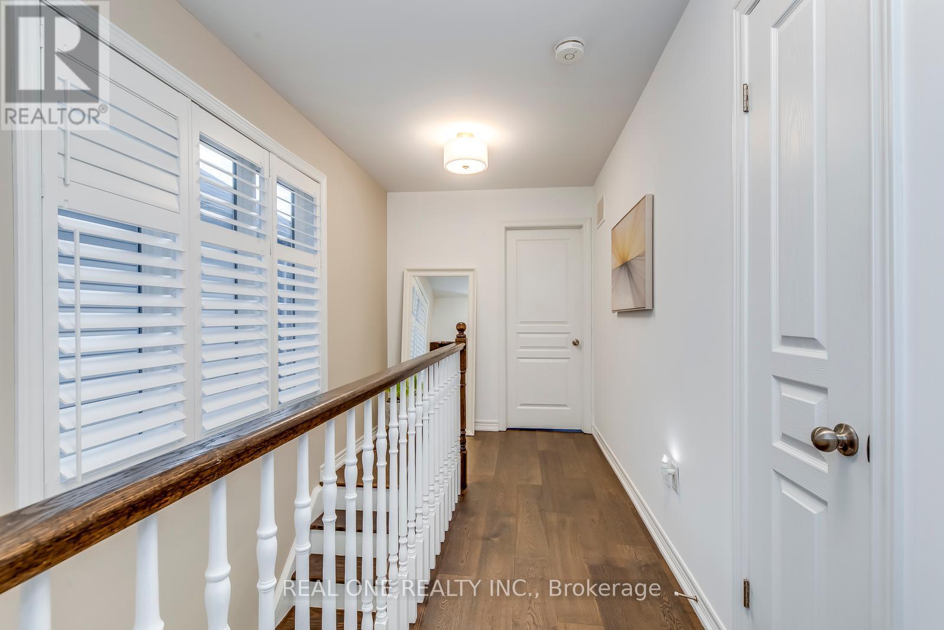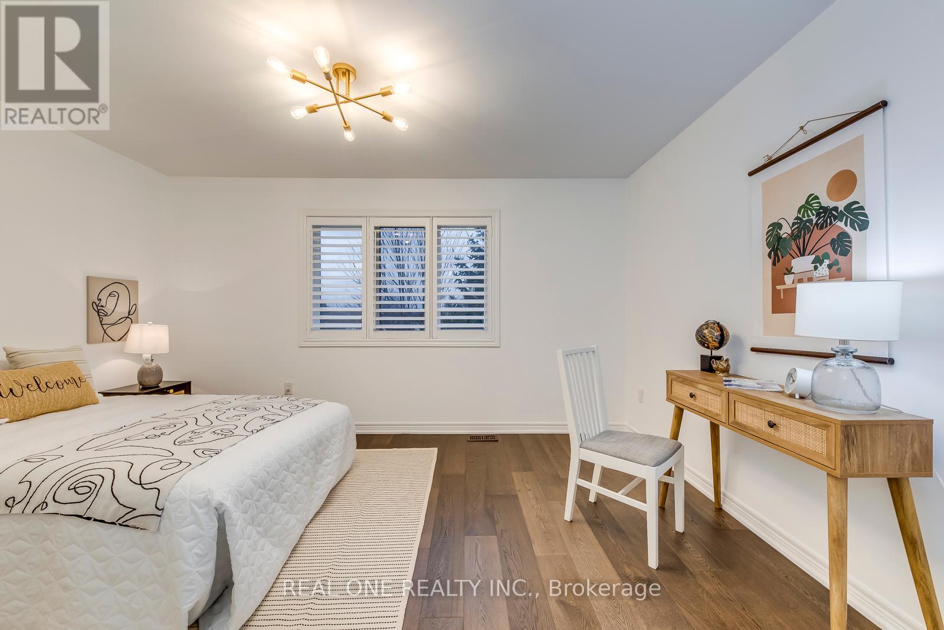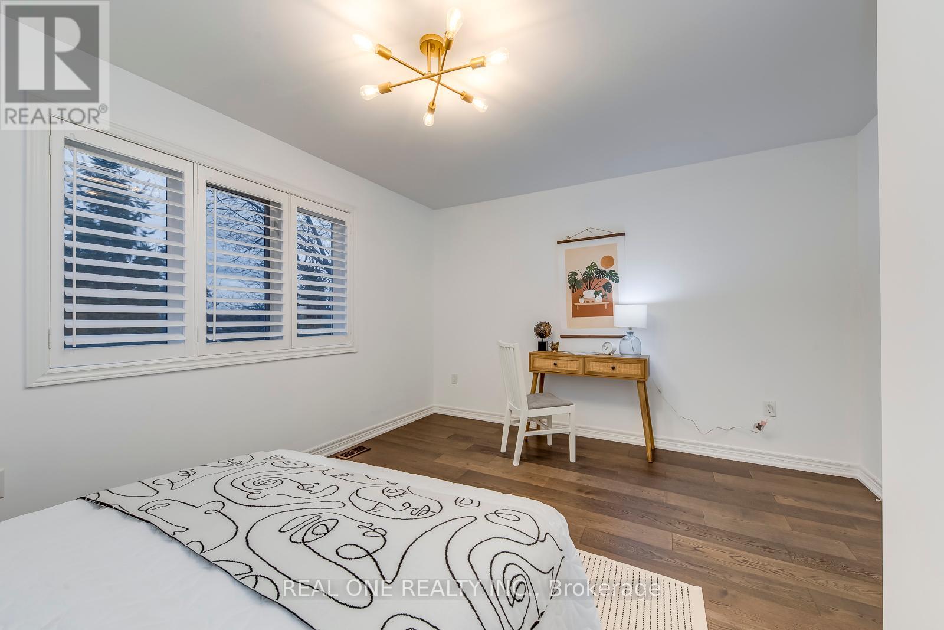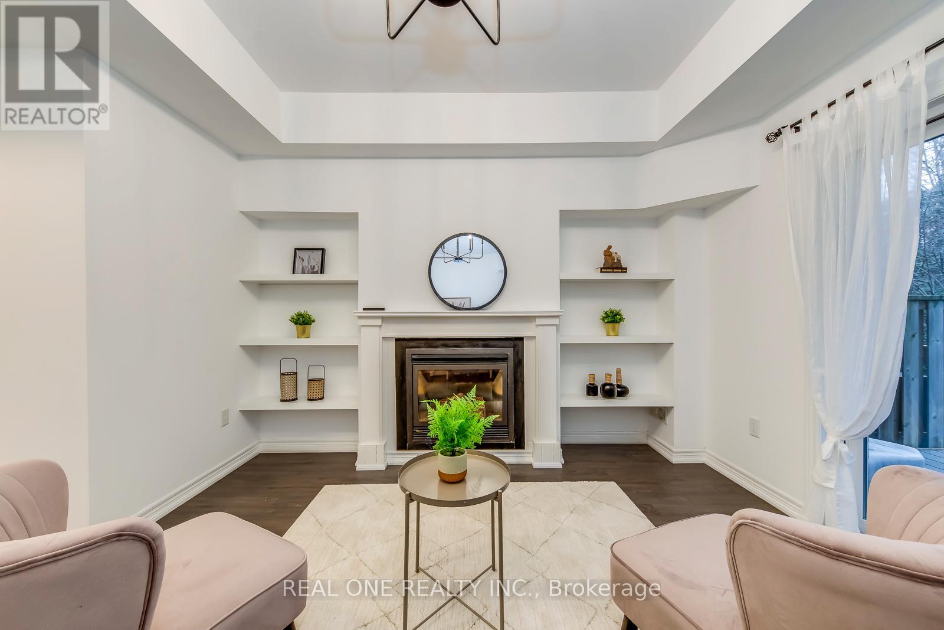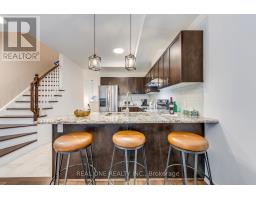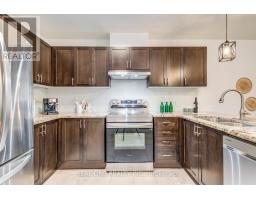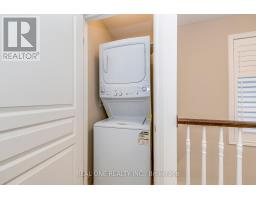$899,900Maintenance, Parcel of Tied Land
$110.43 Monthly
Maintenance, Parcel of Tied Land
$110.43 Monthly5 Elite Picks! Here Are 5 Reasons to Make This Home Your Own: 1. Amazing 3-Storey END UNIT Townhouse, South Facing with Extra Windows Thruout Allowing Loads of Natural Light into the Home! 2. Family-Sized Kitchen Boasting Granite Countertops, Stainless Steel Appliances & Large Breakfast Bar. 3. Bright & Spacious Dining Room with Large Window Plus Open Concept Living Room Featuring W/O to Large Balcony! 3. 2 Generous Bedrooms, 2 Full Baths & Laundry Closet on 3rd Level, with Spacious Primary Bedroom Boasting Double Closets & 4pc Ensuite! 4. Functional Ground Level Featuring Beautiful Rec Room with Gas F/P & W/O to Spacious New Deck ('24) & Lovely Yard, Plus Convenient Garage Access. 5. Fabulous Location in Mature Shoreacres Community Just Minutes from Many Parks & Trails, Schools, Public Transit & Highway Access, Restaurants, Shopping & Many More Amenities! All This & More! 2pc Powder Room Completes the Main Level. 9' Ceilings on Ground & Main (2nd) Level. 8' Ceilings on 3rd Level. California Shutters Thru All 3 Levels. New Engineered Hdwd Flooring on 2nd & 3rd Levels '24, Wood Wall Panels in PBR '24, New Refrigerator & Stove '24, Updated Bathroom Vanities '23, New Dishwasher 21. Freshly Painted & Move-In Ready! 1,588 Sq.Ft. with 3 Finished Levels! **** EXTRAS **** Low Common Element Fee for Landscaping & Snow Removal Allows for Low-Maintenance Living! (id:47351)
Open House
This property has open houses!
2:00 pm
Ends at:4:00 pm
2:00 pm
Ends at:4:00 pm
Property Details
| MLS® Number | W11910422 |
| Property Type | Single Family |
| Community Name | Shoreacres |
| ParkingSpaceTotal | 2 |
Building
| BathroomTotal | 3 |
| BedroomsAboveGround | 2 |
| BedroomsTotal | 2 |
| Appliances | Garage Door Opener Remote(s), Dishwasher, Dryer, Garage Door Opener, Refrigerator, Stove, Washer, Window Coverings |
| ConstructionStyleAttachment | Attached |
| CoolingType | Central Air Conditioning |
| ExteriorFinish | Brick |
| FireplacePresent | Yes |
| FlooringType | Ceramic, Hardwood, Laminate |
| FoundationType | Unknown |
| HalfBathTotal | 1 |
| HeatingFuel | Natural Gas |
| HeatingType | Forced Air |
| StoriesTotal | 3 |
| Type | Row / Townhouse |
| UtilityWater | Municipal Water |
Parking
| Attached Garage |
Land
| Acreage | No |
| Sewer | Sanitary Sewer |
| SizeDepth | 78 Ft ,5 In |
| SizeFrontage | 19 Ft ,7 In |
| SizeIrregular | 19.61 X 78.43 Ft |
| SizeTotalText | 19.61 X 78.43 Ft |
Rooms
| Level | Type | Length | Width | Dimensions |
|---|---|---|---|---|
| Second Level | Kitchen | 3.53 m | 3.33 m | 3.53 m x 3.33 m |
| Second Level | Living Room | 4.37 m | 3.58 m | 4.37 m x 3.58 m |
| Second Level | Dining Room | 3.91 m | 3.28 m | 3.91 m x 3.28 m |
| Third Level | Primary Bedroom | 4.37 m | 3.33 m | 4.37 m x 3.33 m |
| Third Level | Bedroom 2 | 4.37 m | 3.02 m | 4.37 m x 3.02 m |
| Ground Level | Recreational, Games Room | 3.94 m | 3.63 m | 3.94 m x 3.63 m |
https://www.realtor.ca/real-estate/27773242/4152-galileo-common-burlington-shoreacres-shoreacres






