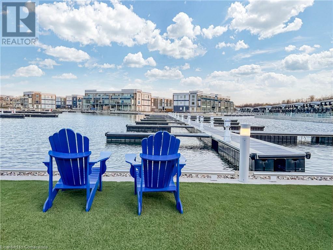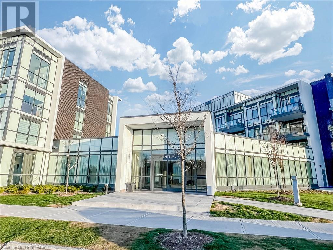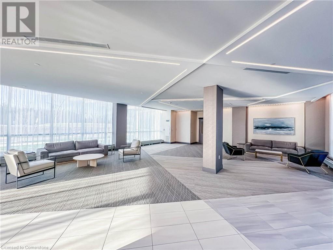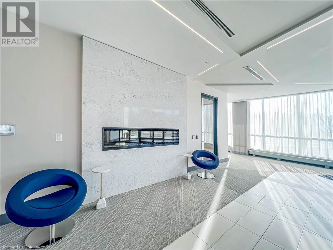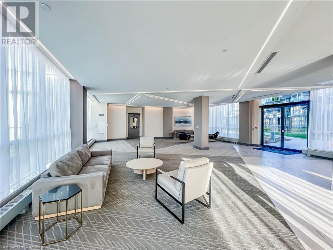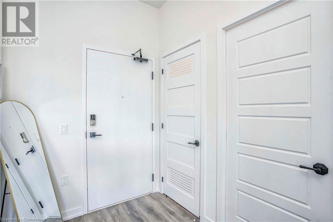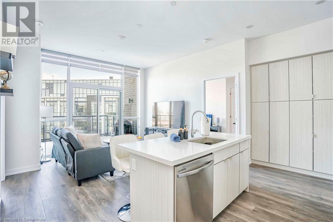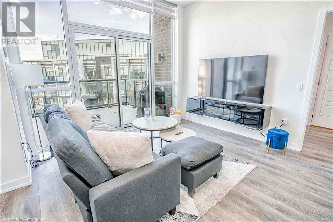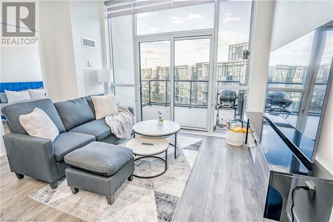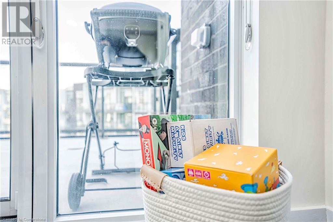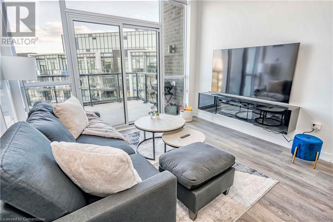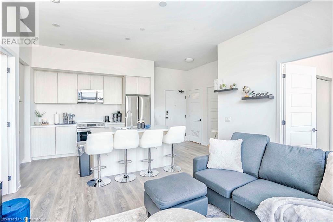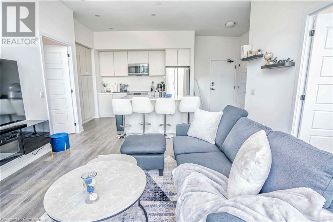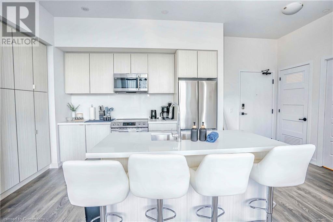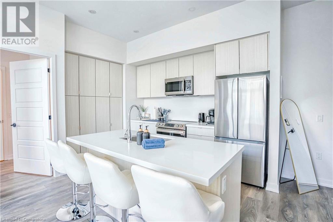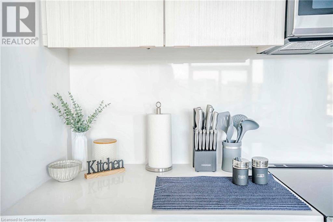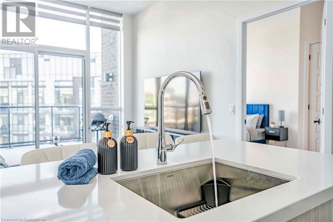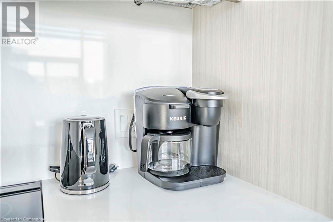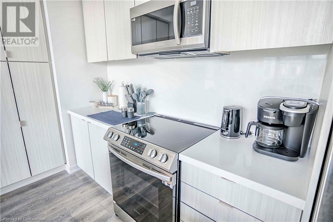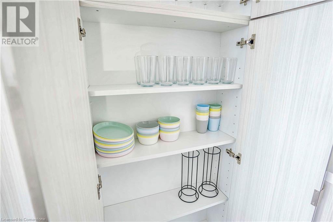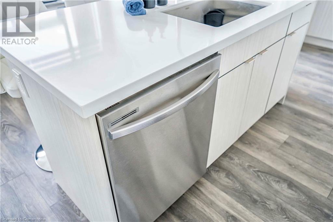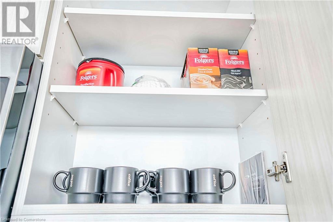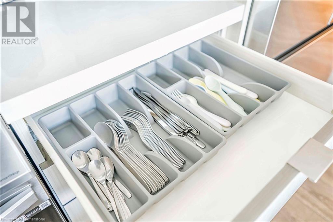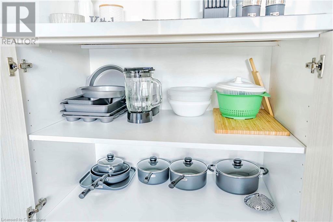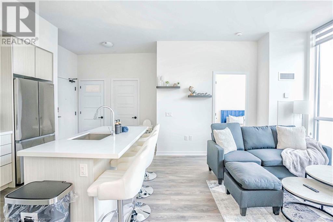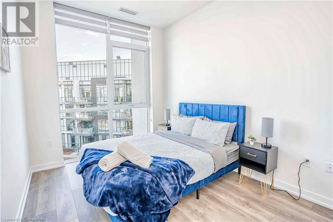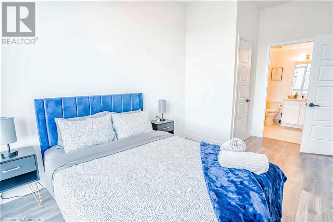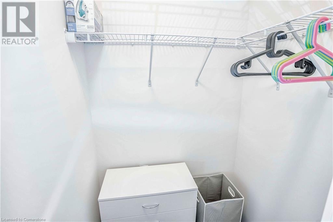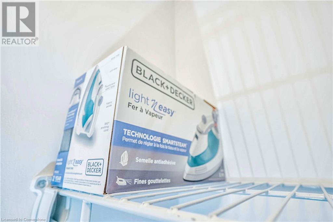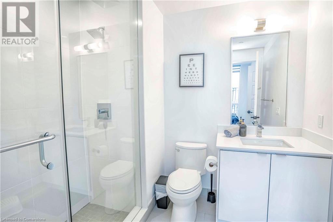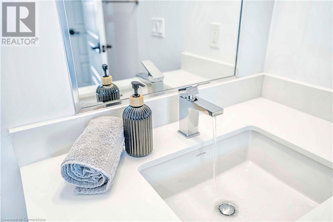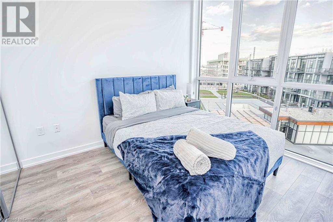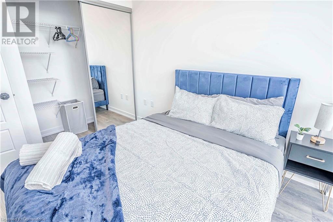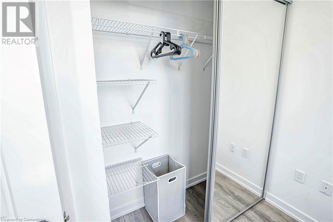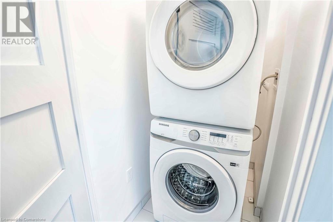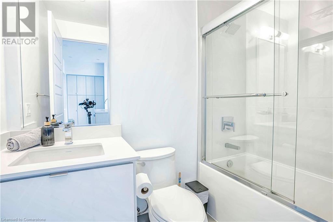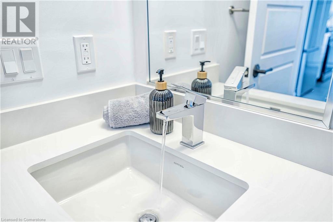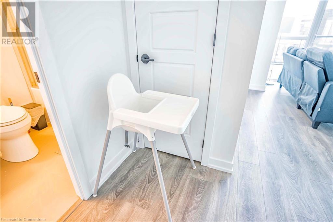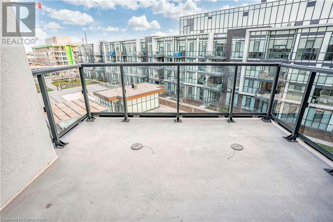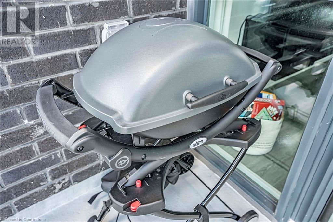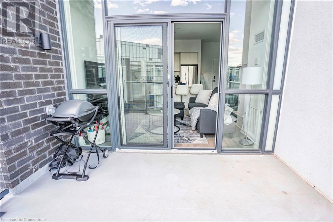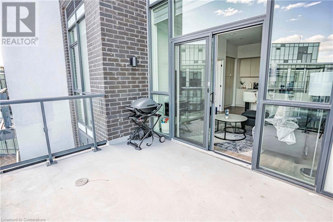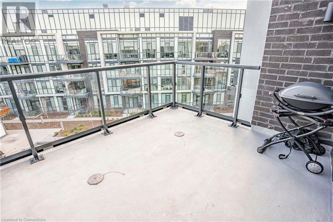2 Bedroom
2 Bathroom
820 sqft
Central Air Conditioning
Forced Air
Waterfront
$2,550 Monthly
Experience Resort-style Living In This Stunning 2-bedroom, 2-bath Condo With 1 Underground Parking At The Exclusive Friday Harbour Resort. Available For A Short-term Lease, This Fully Furnished, Professionally Designed Unit Offers Spacious Bedrooms And Two Full Bathrooms, Ensuring Comfort And Privacy For Guests. With 10' Ceilings, An Upgraded Kitchen Featuring A Waterfall Island And Pantry, And An Open-Concept Layout, Perfect For Relaxing Or Entertaining. Step Out Onto Your Private Balcony To Take In Serene Nature Preserve Views, Adding An Extra Layer Of Peace And Tranquility. Residents Have Exclusive Access To Premium Amenities, Including A Pool, Hot Tub, BBQ And Lounge Areas, Plus A Pet Spa, A Building Party Room, And The Nearby Resort Promenade With Retail, Marina, And Trails. Embrace A Lifestyle Of Comfort, Convenience, And Luxury all Waiting For You At Friday Harbour! (id:47351)
Property Details
|
MLS® Number
|
40687420 |
|
Property Type
|
Single Family |
|
CommunityFeatures
|
Quiet Area |
|
Features
|
Balcony, Country Residential |
|
ParkingSpaceTotal
|
1 |
|
StorageType
|
Locker |
|
ViewType
|
No Water View |
|
WaterFrontType
|
Waterfront |
Building
|
BathroomTotal
|
2 |
|
BedroomsAboveGround
|
2 |
|
BedroomsTotal
|
2 |
|
Amenities
|
Party Room |
|
Appliances
|
Dishwasher, Dryer, Microwave, Refrigerator, Stove, Washer |
|
BasementType
|
None |
|
ConstructionStyleAttachment
|
Attached |
|
CoolingType
|
Central Air Conditioning |
|
ExteriorFinish
|
Concrete |
|
FoundationType
|
Poured Concrete |
|
HeatingFuel
|
Natural Gas |
|
HeatingType
|
Forced Air |
|
StoriesTotal
|
1 |
|
SizeInterior
|
820 Sqft |
|
Type
|
Apartment |
|
UtilityWater
|
Lake/river Water Intake |
Parking
Land
|
AccessType
|
Road Access |
|
Acreage
|
No |
|
Sewer
|
Municipal Sewage System |
|
SizeTotalText
|
Unknown |
|
SurfaceWater
|
Lake |
|
ZoningDescription
|
C2c3osp |
Rooms
| Level |
Type |
Length |
Width |
Dimensions |
|
Main Level |
4pc Bathroom |
|
|
Measurements not available |
|
Main Level |
4pc Bathroom |
|
|
Measurements not available |
|
Main Level |
Bedroom |
|
|
10'6'' x 9'0'' |
|
Main Level |
Primary Bedroom |
|
|
11'9'' x 9'0'' |
|
Main Level |
Kitchen |
|
|
21'6'' x 6'2'' |
|
Main Level |
Living Room |
|
|
21'6'' x 13'6'' |
https://www.realtor.ca/real-estate/27764988/415-sea-ray-avenue-unit-403-innisfil
