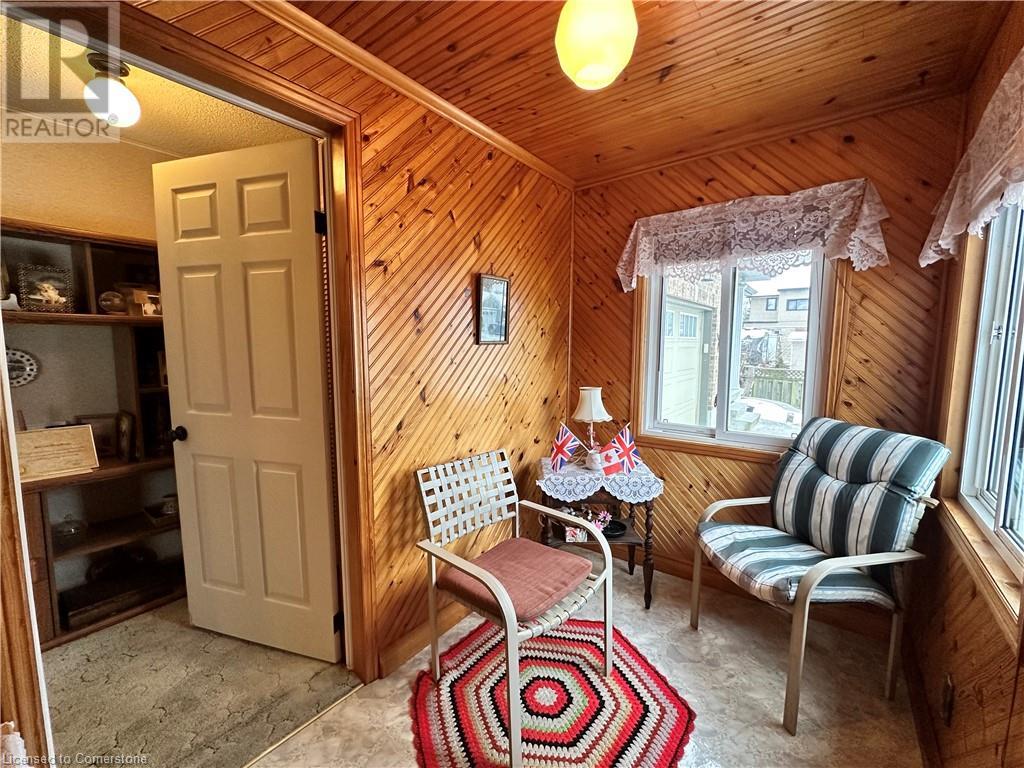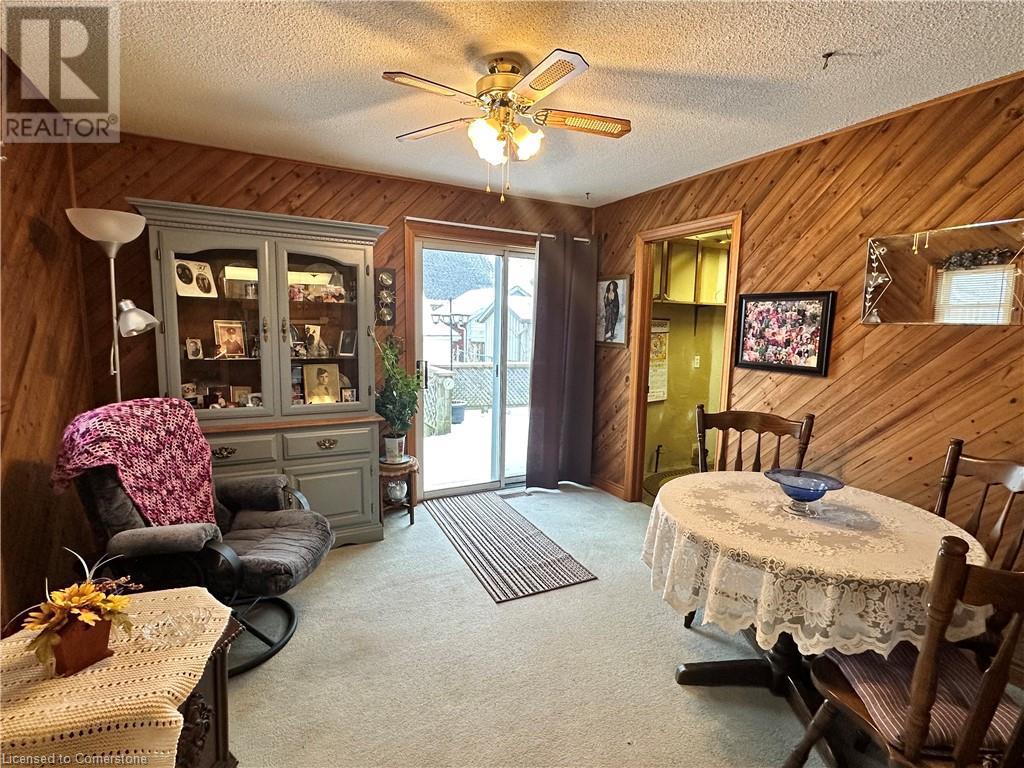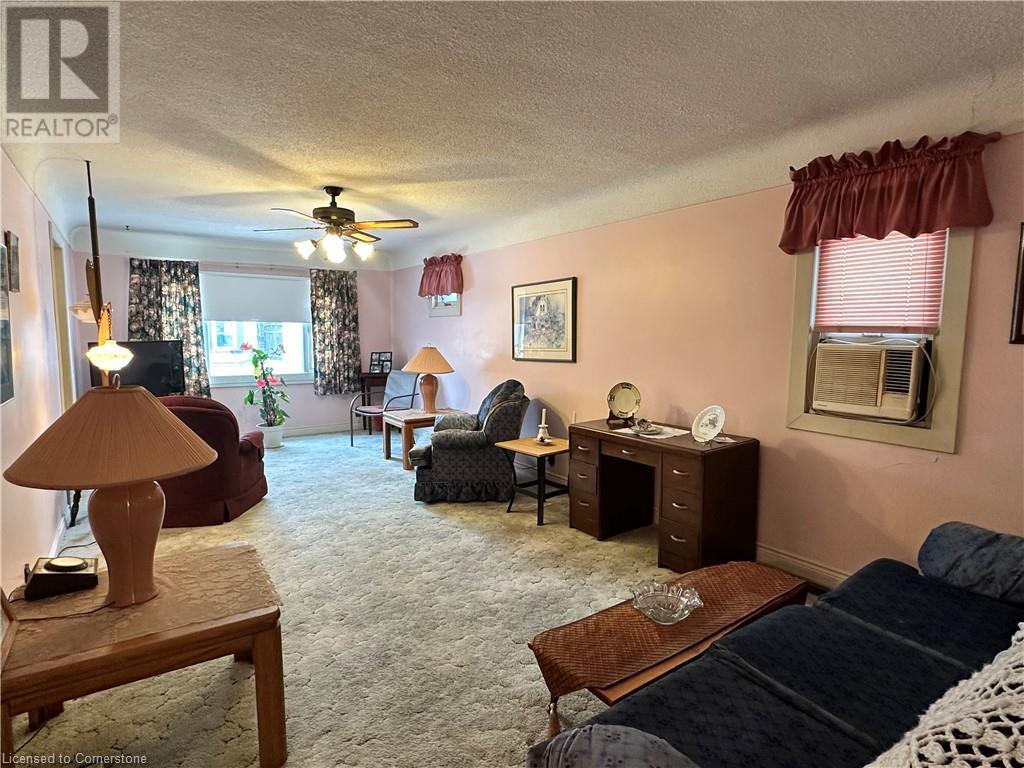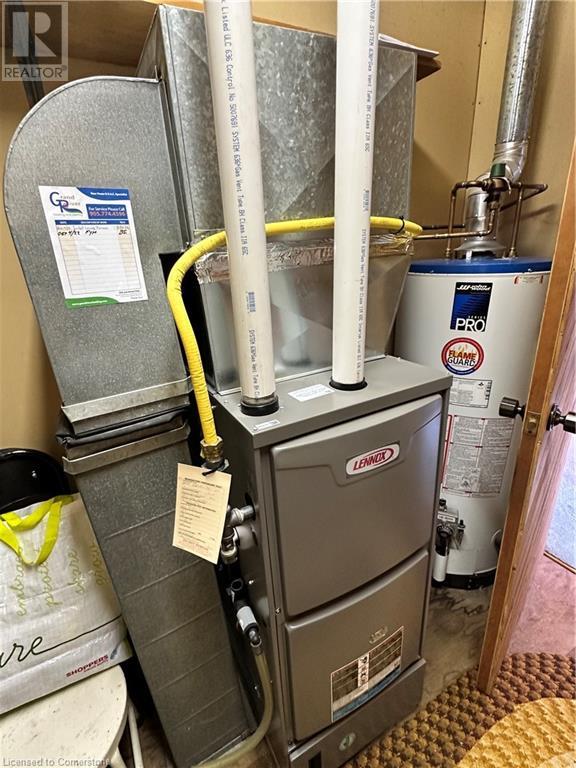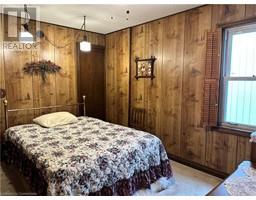2 Bedroom
1 Bathroom
1,066 ft2
Bungalow
Window Air Conditioner
Forced Air
$499,900
Charming 2-bedroom bungalow in the heart of Dunnville. Offering a unique blend of character and potential, this home is perfect for those looking to put their personal touch on a cozy, conveniently located property. Bright kitchen with plenty of storage. Spacious living room, separate dining with sliding doors to rear yard. BONUS sitting/mud room and detached garage. (id:47351)
Property Details
|
MLS® Number
|
40693027 |
|
Property Type
|
Single Family |
|
Amenities Near By
|
Golf Nearby, Hospital |
|
Community Features
|
Quiet Area |
|
Equipment Type
|
None |
|
Features
|
Paved Driveway |
|
Parking Space Total
|
5 |
|
Rental Equipment Type
|
None |
Building
|
Bathroom Total
|
1 |
|
Bedrooms Above Ground
|
2 |
|
Bedrooms Total
|
2 |
|
Appliances
|
Dishwasher, Refrigerator, Stove, Window Coverings, Garage Door Opener |
|
Architectural Style
|
Bungalow |
|
Basement Development
|
Unfinished |
|
Basement Type
|
Crawl Space (unfinished) |
|
Constructed Date
|
1935 |
|
Construction Material
|
Wood Frame |
|
Construction Style Attachment
|
Detached |
|
Cooling Type
|
Window Air Conditioner |
|
Exterior Finish
|
Aluminum Siding, Vinyl Siding, Wood |
|
Heating Fuel
|
Natural Gas |
|
Heating Type
|
Forced Air |
|
Stories Total
|
1 |
|
Size Interior
|
1,066 Ft2 |
|
Type
|
House |
|
Utility Water
|
Municipal Water |
Parking
Land
|
Access Type
|
Road Access |
|
Acreage
|
No |
|
Land Amenities
|
Golf Nearby, Hospital |
|
Sewer
|
Municipal Sewage System |
|
Size Depth
|
99 Ft |
|
Size Frontage
|
41 Ft |
|
Size Irregular
|
0.102 |
|
Size Total
|
0.102 Ac|under 1/2 Acre |
|
Size Total Text
|
0.102 Ac|under 1/2 Acre |
|
Zoning Description
|
Da4b |
Rooms
| Level |
Type |
Length |
Width |
Dimensions |
|
Main Level |
Utility Room |
|
|
9'2'' x 6'3'' |
|
Main Level |
Bedroom |
|
|
10'3'' x 9'4'' |
|
Main Level |
Primary Bedroom |
|
|
12'2'' x 9'4'' |
|
Main Level |
4pc Bathroom |
|
|
6'0'' x 4'11'' |
|
Main Level |
Dining Room |
|
|
11'3'' x 11'3'' |
|
Main Level |
Kitchen |
|
|
11'2'' x 9'8'' |
|
Main Level |
Foyer |
|
|
5'5'' x 4'8'' |
|
Main Level |
Living Room |
|
|
24'1'' x 11'2'' |
https://www.realtor.ca/real-estate/27840045/415-griffith-street-dunnville






