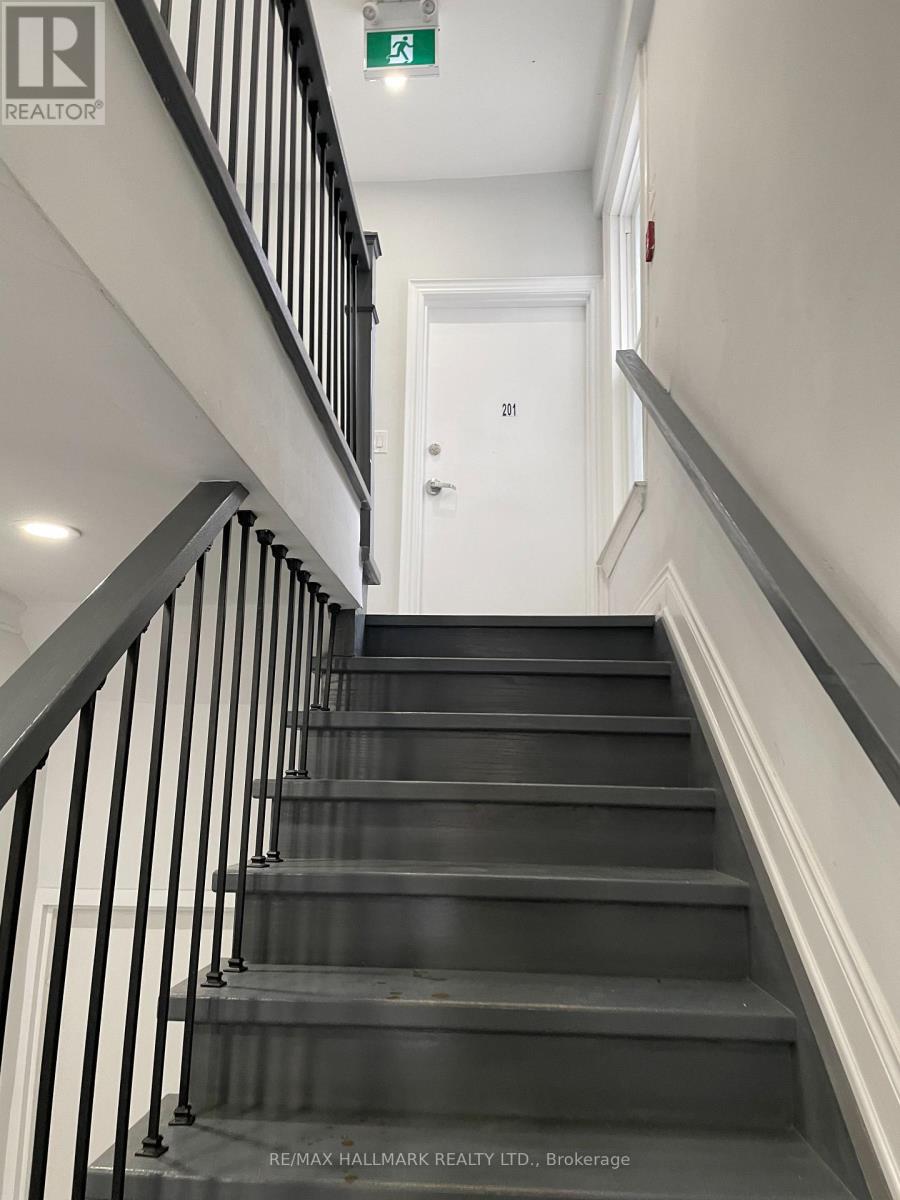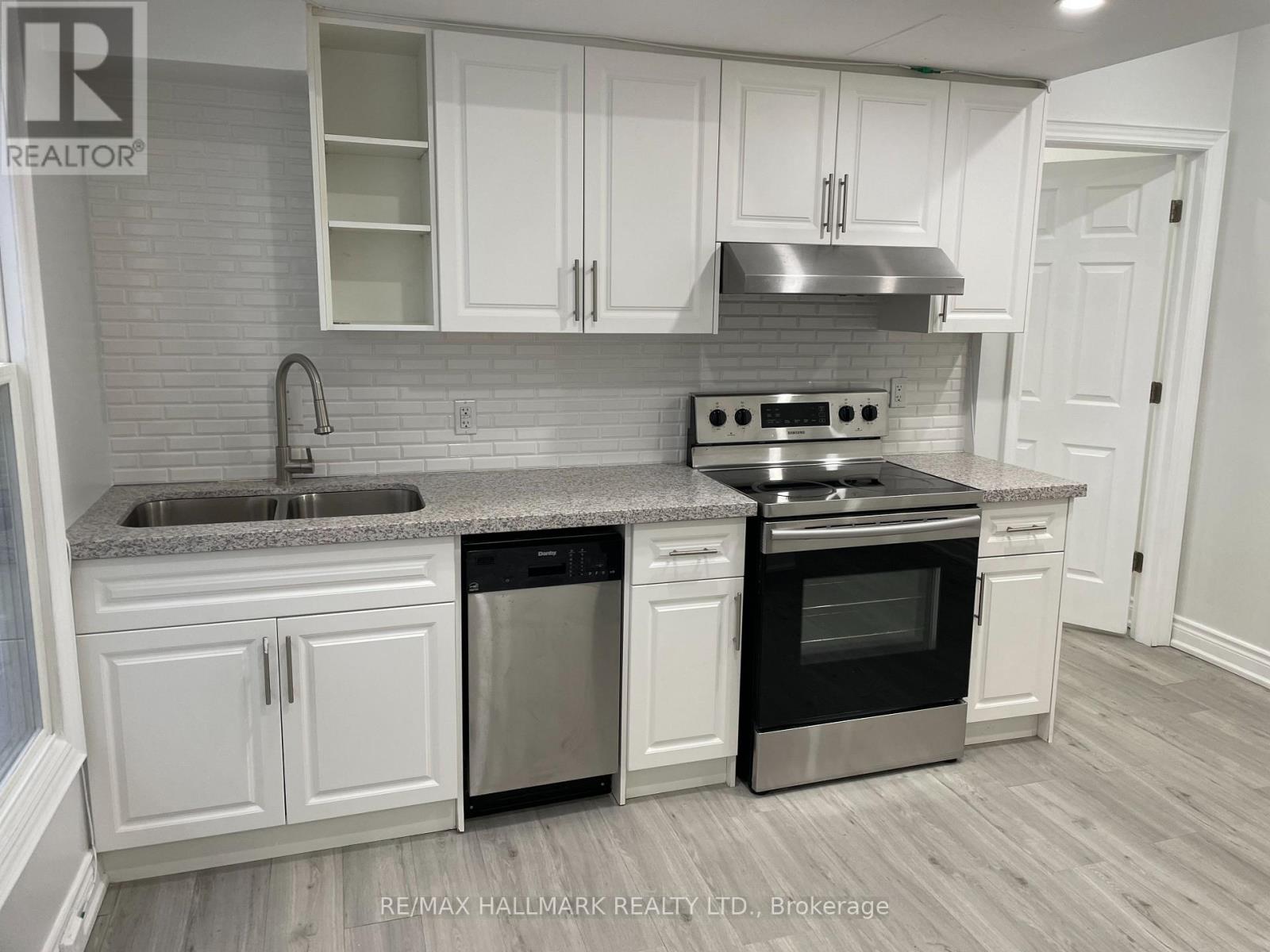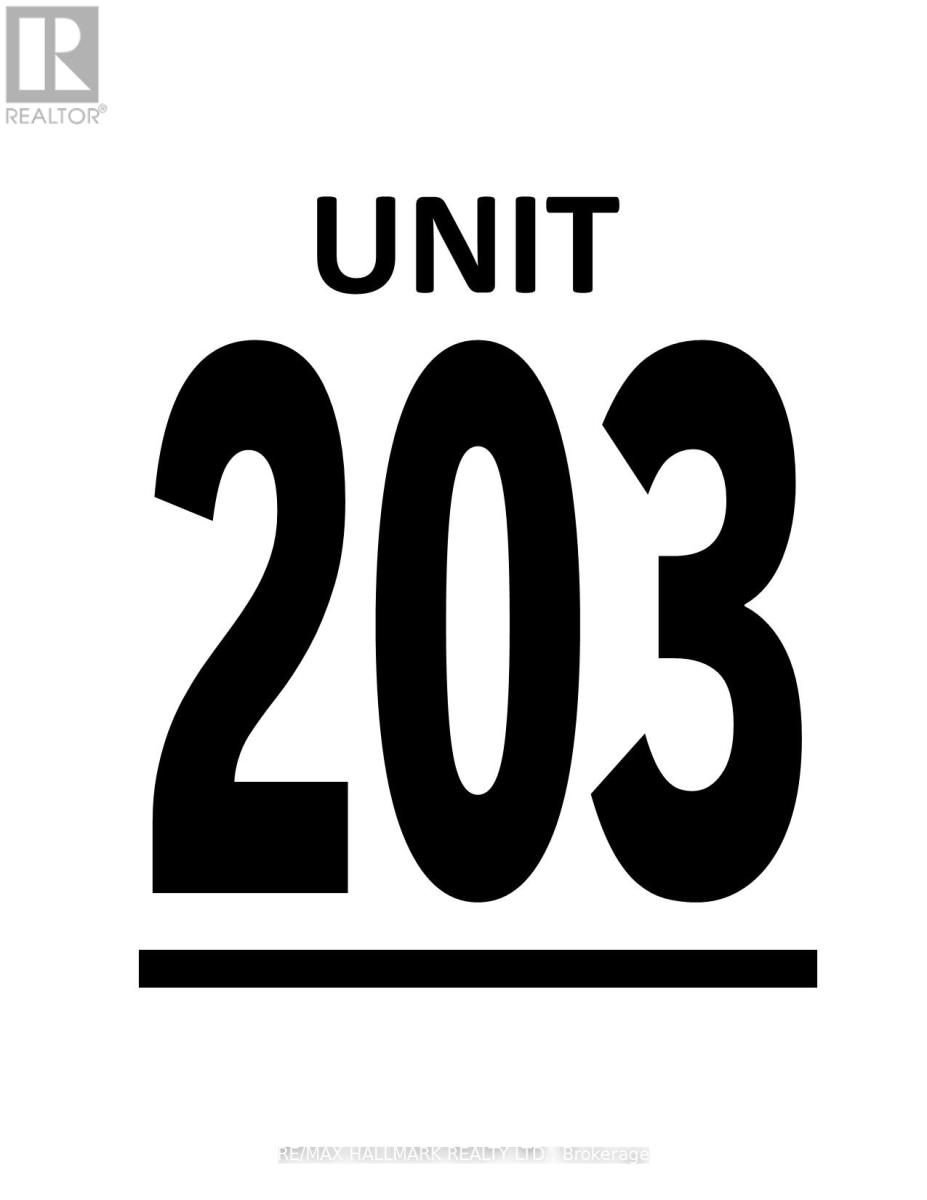8 Bedroom
6 Bathroom
Central Air Conditioning
Radiant Heat
$2,325,000
Step into a piece of Toronto's history - This Victorian 3 story is nestled in the vibrant enclave of Cabbagetown and offers five unique self contained units but also presents an exciting opportunity for expansion with the potential for a sixth income generating unit on the lower level. Two private parking spaces conveniently located off the rear laneway ensures parking will never be a hassle but also provides another income opportunity with the addition of a laneway suite (See attachment). All the Mechanical systems, electrical and plumbing have been brought up to date to ensure a seamless operating/living experience. Timeless appeal with its classic architecture and modern amenities, make this your next lucrative venture. (id:47351)
Property Details
|
MLS® Number
|
C11919648 |
|
Property Type
|
Single Family |
|
Community Name
|
Moss Park |
|
Parking Space Total
|
2 |
Building
|
Bathroom Total
|
6 |
|
Bedrooms Above Ground
|
7 |
|
Bedrooms Below Ground
|
1 |
|
Bedrooms Total
|
8 |
|
Appliances
|
Dryer, Refrigerator, Stove, Washer |
|
Basement Features
|
Apartment In Basement, Walk Out |
|
Basement Type
|
N/a |
|
Construction Style Attachment
|
Attached |
|
Cooling Type
|
Central Air Conditioning |
|
Exterior Finish
|
Brick |
|
Foundation Type
|
Concrete |
|
Heating Fuel
|
Natural Gas |
|
Heating Type
|
Radiant Heat |
|
Stories Total
|
3 |
|
Type
|
Row / Townhouse |
|
Utility Water
|
Municipal Water |
Land
|
Acreage
|
No |
|
Sewer
|
Sanitary Sewer |
|
Size Depth
|
132 Ft |
|
Size Frontage
|
21 Ft ,6 In |
|
Size Irregular
|
21.5 X 132 Ft |
|
Size Total Text
|
21.5 X 132 Ft |
|
Zoning Description
|
Zoning: Cr1.5(c1;r1*2389) |
Rooms
| Level |
Type |
Length |
Width |
Dimensions |
|
Second Level |
Kitchen |
3 m |
4.01 m |
3 m x 4.01 m |
|
Second Level |
Bedroom |
2.9 m |
4 m |
2.9 m x 4 m |
|
Second Level |
Kitchen |
4.22 m |
2.95 m |
4.22 m x 2.95 m |
|
Second Level |
Bedroom |
2.95 m |
4.14 m |
2.95 m x 4.14 m |
|
Second Level |
Bedroom 2 |
3.07 m |
3.2 m |
3.07 m x 3.2 m |
|
Third Level |
Bedroom |
3.94 m |
3.51 m |
3.94 m x 3.51 m |
|
Third Level |
Bedroom 2 |
3.94 m |
2.64 m |
3.94 m x 2.64 m |
|
Third Level |
Kitchen |
2.95 m |
4.14 m |
2.95 m x 4.14 m |
|
Ground Level |
Kitchen |
3.86 m |
4.14 m |
3.86 m x 4.14 m |
|
Ground Level |
Bedroom |
3.35 m |
14.14 m |
3.35 m x 14.14 m |
|
Ground Level |
Kitchen |
2.38 m |
3.91 m |
2.38 m x 3.91 m |
|
Ground Level |
Bedroom |
3.38 m |
3.91 m |
3.38 m x 3.91 m |
https://www.realtor.ca/real-estate/27793376/414-dundas-street-e-toronto-moss-park-moss-park








































































