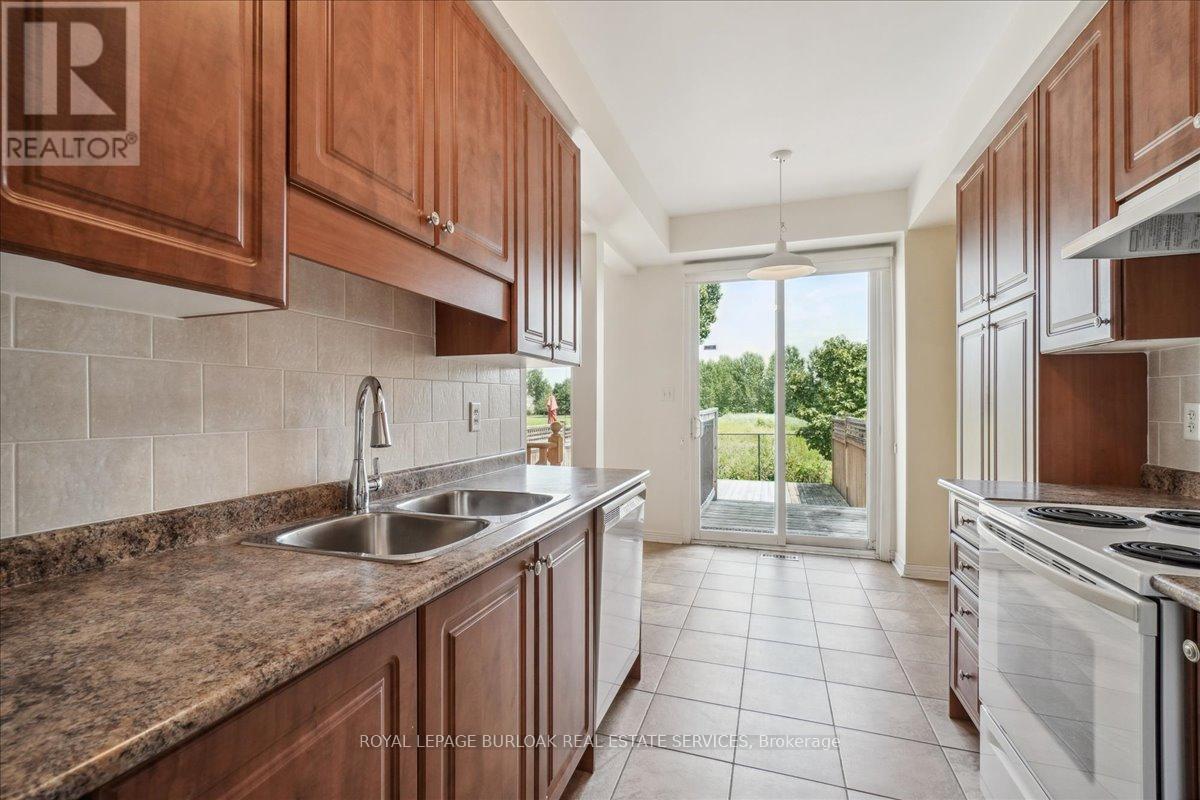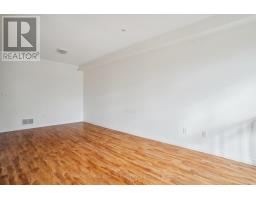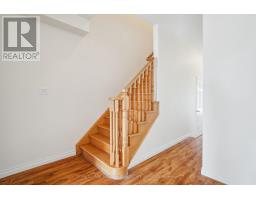3 Bedroom
3 Bathroom
Fireplace
Central Air Conditioning
Forced Air
$3,500 Monthly
Beautiful 3 Bedroom, 2+1 Bath executive townhome located in the prestigious neighbourhood of Milllcroft and backing onto Millcroft Golf Course. This bright and spacious home features high ceilings, open concept kitchen, dining and living area, walkout sliding door to patio and private yard, large primary with ensuite and walk in closet, finished lower level with gas fireplace. Located in a family friendly quiet complex with lots of visitor parking and just steps away from shopping, parks and schools. (id:47351)
Property Details
|
MLS® Number
|
W9348618 |
|
Property Type
|
Single Family |
|
Community Name
|
Rose |
|
AmenitiesNearBy
|
Park, Public Transit, Schools |
|
Features
|
In Suite Laundry |
|
ParkingSpaceTotal
|
2 |
Building
|
BathroomTotal
|
3 |
|
BedroomsAboveGround
|
3 |
|
BedroomsTotal
|
3 |
|
Appliances
|
Dishwasher, Dryer, Garage Door Opener, Refrigerator, Stove, Washer, Window Coverings |
|
BasementDevelopment
|
Finished |
|
BasementType
|
N/a (finished) |
|
ConstructionStyleAttachment
|
Attached |
|
CoolingType
|
Central Air Conditioning |
|
ExteriorFinish
|
Brick |
|
FireplacePresent
|
Yes |
|
FoundationType
|
Poured Concrete |
|
HalfBathTotal
|
1 |
|
HeatingFuel
|
Natural Gas |
|
HeatingType
|
Forced Air |
|
StoriesTotal
|
2 |
|
Type
|
Row / Townhouse |
|
UtilityWater
|
Municipal Water |
Parking
Land
|
Acreage
|
No |
|
LandAmenities
|
Park, Public Transit, Schools |
Rooms
| Level |
Type |
Length |
Width |
Dimensions |
|
Second Level |
Primary Bedroom |
4.75 m |
3.35 m |
4.75 m x 3.35 m |
|
Second Level |
Bathroom |
|
|
Measurements not available |
|
Second Level |
Bedroom 2 |
4.11 m |
2.79 m |
4.11 m x 2.79 m |
|
Second Level |
Bedroom 3 |
3.07 m |
2.79 m |
3.07 m x 2.79 m |
|
Basement |
Laundry Room |
7.21 m |
5.74 m |
7.21 m x 5.74 m |
|
Basement |
Recreational, Games Room |
5.56 m |
4.19 m |
5.56 m x 4.19 m |
|
Main Level |
Kitchen |
2.64 m |
2.39 m |
2.64 m x 2.39 m |
|
Main Level |
Eating Area |
2.39 m |
2.21 m |
2.39 m x 2.21 m |
|
Main Level |
Dining Room |
3.18 m |
3.12 m |
3.18 m x 3.12 m |
|
Main Level |
Living Room |
3.18 m |
3.12 m |
3.18 m x 3.12 m |
|
Main Level |
Bathroom |
|
|
Measurements not available |
https://www.realtor.ca/real-estate/27412541/4130-rawlins-common-burlington-rose-rose
































































