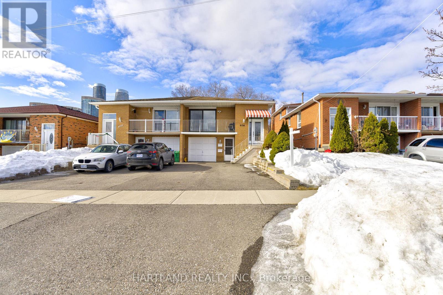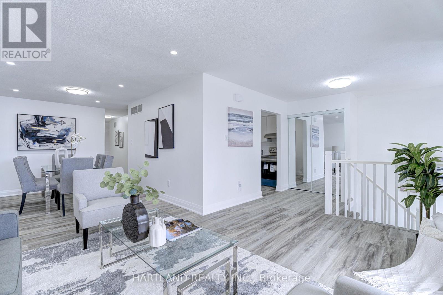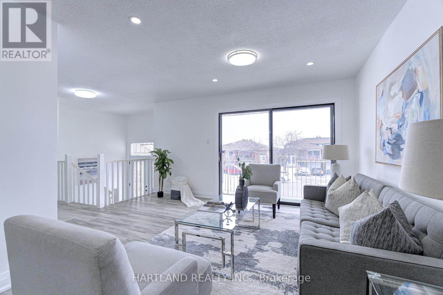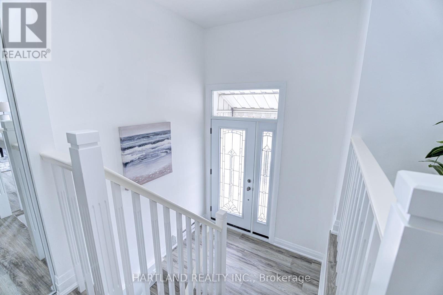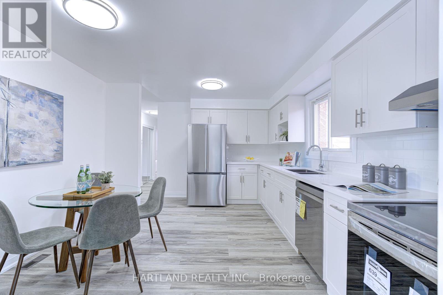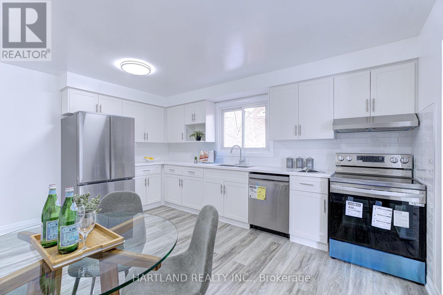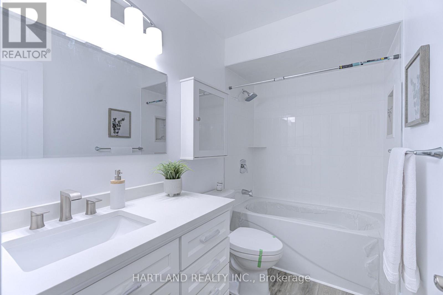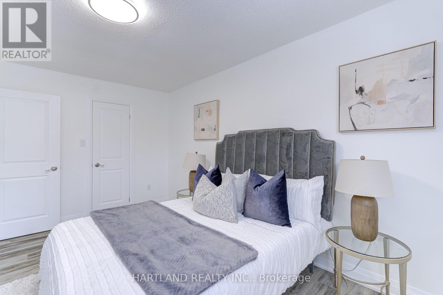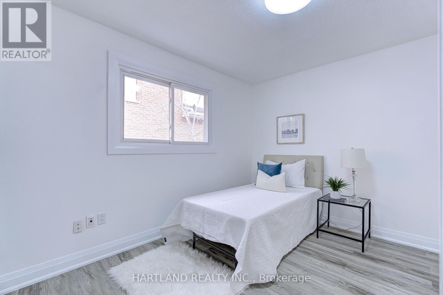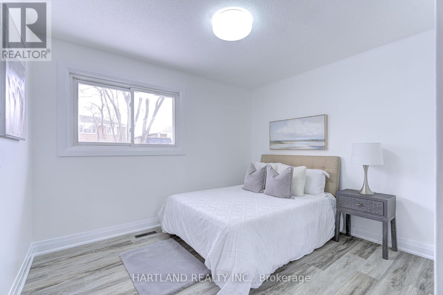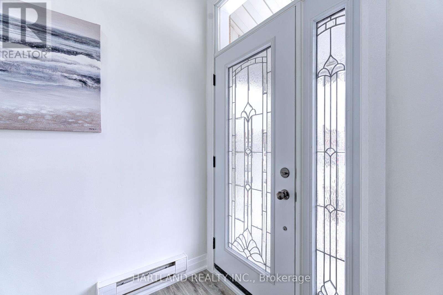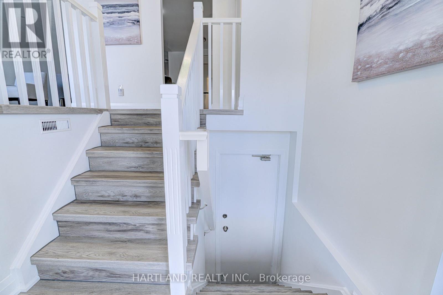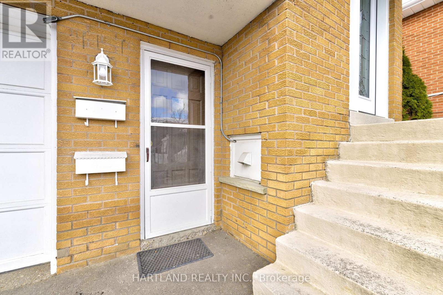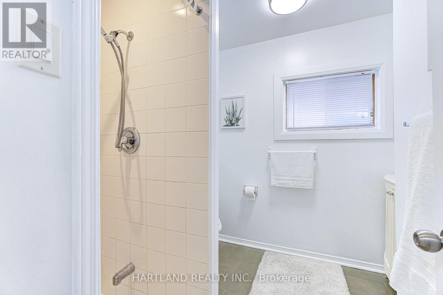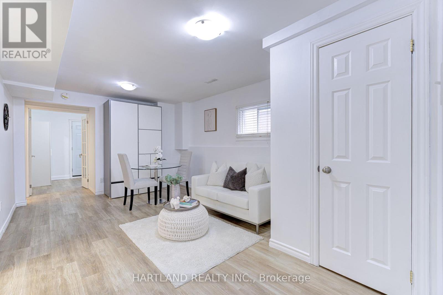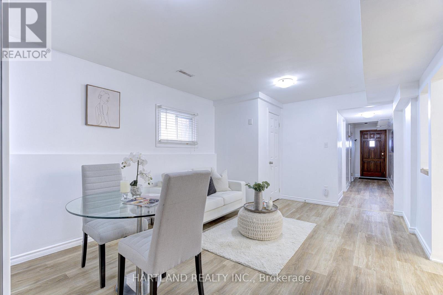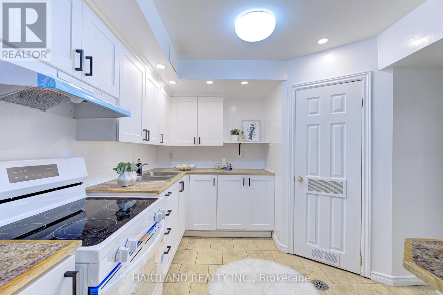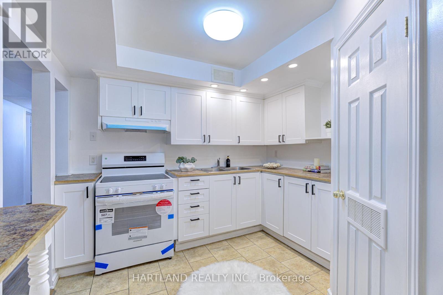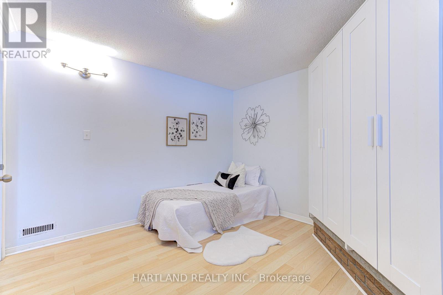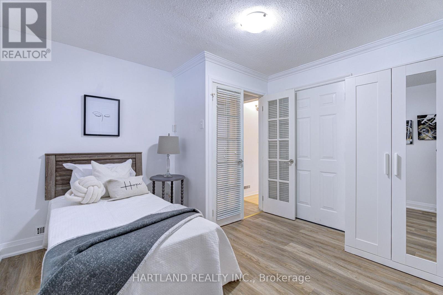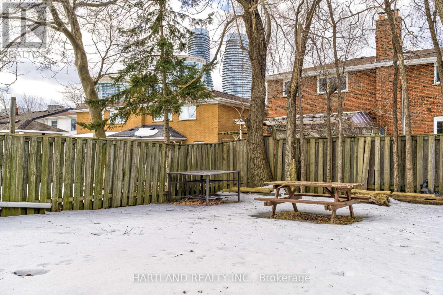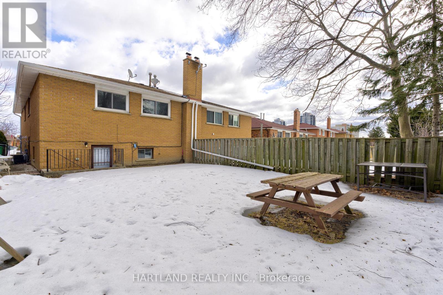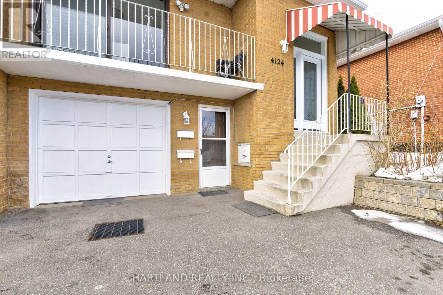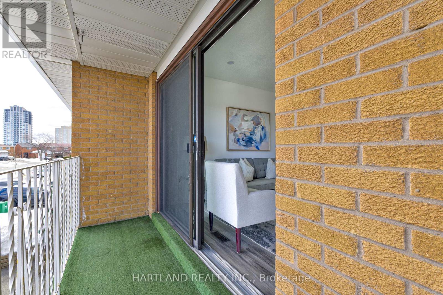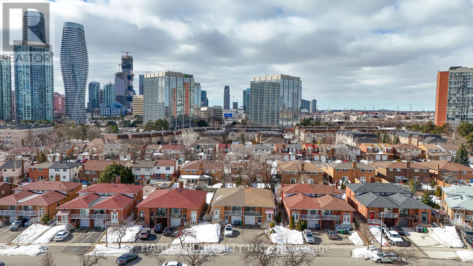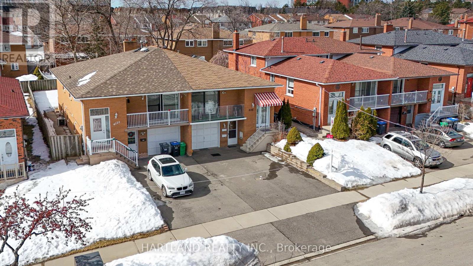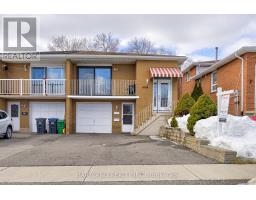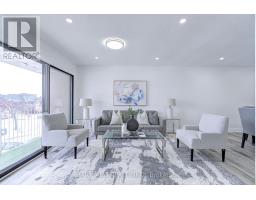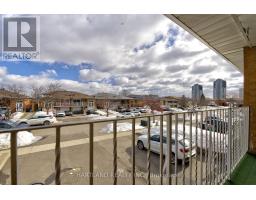4124 Dursley Crescent Mississauga, Ontario L4Z 1J7
5 Bedroom
2 Bathroom
2,500 - 3,000 ft2
Raised Bungalow
Fireplace
Central Air Conditioning
Forced Air
$1,150,000
A Must See! MOVE-IN READY FOR NEW HOMEOWNER! & ATTENTION INVESTORS! Almost Everything Is Brand New! Steps To Square One! Walk To Schools. Gorgeous Semi Detached Raised Bungalow With Walkout. Fully Renovated From Top To Bottom! NEW KITCHEN! New Quartz Countertops, New Cabinets. NEW WASHROOM! NEW FLOORING THROUGHOUT! Entire House Is Freshly Painted! Finished Basement With 2 Bedrooms, Kitchen, Living Room & Washroom With Walkout & A Second Exit To Backyard! A Garage & 4 Car Parking On Driveway. TOTAL OF 5 PARKING SPACES. Move-in Ready. (id:47351)
Open House
This property has open houses!
April
12
Saturday
Starts at:
2:00 pm
Ends at:4:00 pm
Property Details
| MLS® Number | W12013562 |
| Property Type | Single Family |
| Community Name | Rathwood |
| Amenities Near By | Schools, Public Transit, Park |
| Features | In-law Suite |
| Parking Space Total | 5 |
Building
| Bathroom Total | 2 |
| Bedrooms Above Ground | 3 |
| Bedrooms Below Ground | 2 |
| Bedrooms Total | 5 |
| Appliances | Dishwasher, Dryer, Stove, Washer, Refrigerator |
| Architectural Style | Raised Bungalow |
| Basement Development | Finished |
| Basement Features | Separate Entrance, Walk Out |
| Basement Type | N/a (finished) |
| Construction Style Attachment | Semi-detached |
| Cooling Type | Central Air Conditioning |
| Exterior Finish | Brick, Wood |
| Fireplace Present | Yes |
| Foundation Type | Poured Concrete |
| Heating Fuel | Natural Gas |
| Heating Type | Forced Air |
| Stories Total | 1 |
| Size Interior | 2,500 - 3,000 Ft2 |
| Type | House |
| Utility Water | Municipal Water |
Parking
| Garage |
Land
| Acreage | No |
| Land Amenities | Schools, Public Transit, Park |
| Sewer | Sanitary Sewer |
| Size Depth | 125 Ft |
| Size Frontage | 30 Ft |
| Size Irregular | 30 X 125 Ft |
| Size Total Text | 30 X 125 Ft|under 1/2 Acre |
Rooms
| Level | Type | Length | Width | Dimensions |
|---|---|---|---|---|
| Main Level | Living Room | 7.53 m | 3.14 m | 7.53 m x 3.14 m |
| Main Level | Kitchen | 4.6 m | 3.66 m | 4.6 m x 3.66 m |
| Main Level | Bedroom | 4.63 m | 3.41 m | 4.63 m x 3.41 m |
| Main Level | Bedroom 2 | 3.6 m | 3.02 m | 3.6 m x 3.02 m |
| Main Level | Bedroom 3 | 3.38 m | 2.98 m | 3.38 m x 2.98 m |
| Ground Level | Living Room | 6.12 m | 3.35 m | 6.12 m x 3.35 m |
| Ground Level | Kitchen | 3.6 m | 2.44 m | 3.6 m x 2.44 m |
| Ground Level | Bedroom | 3.28 m | 3.4 m | 3.28 m x 3.4 m |
| Ground Level | Bedroom 2 | 3.45 m | 3.38 m | 3.45 m x 3.38 m |
https://www.realtor.ca/real-estate/28010963/4124-dursley-crescent-mississauga-rathwood-rathwood

