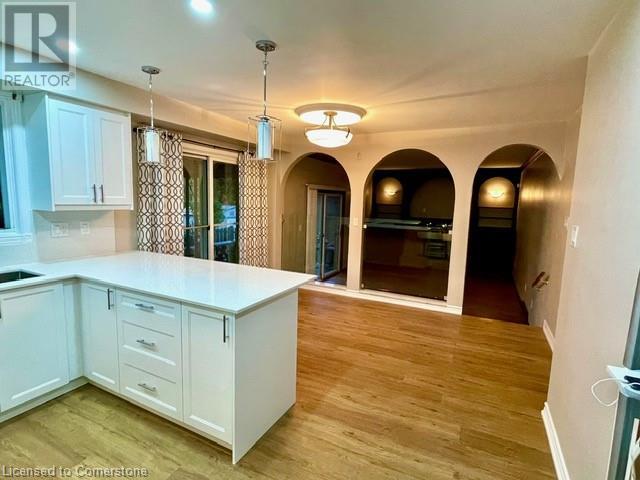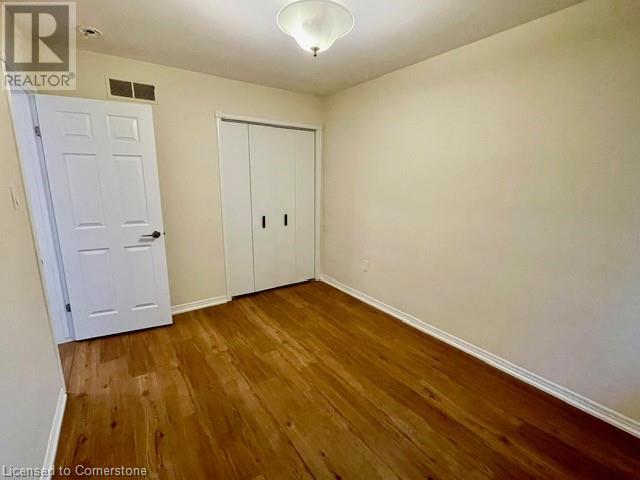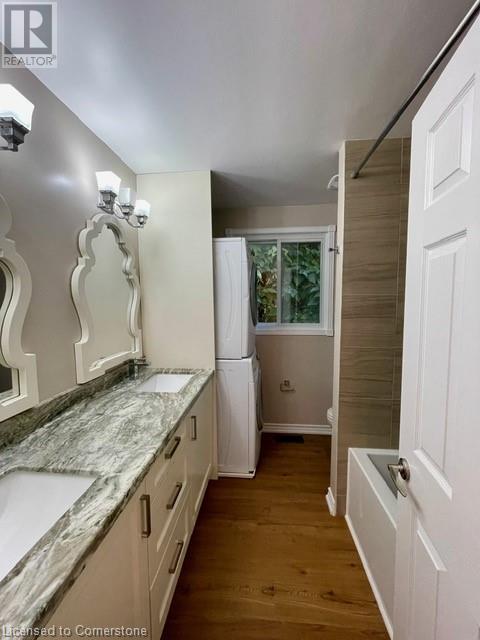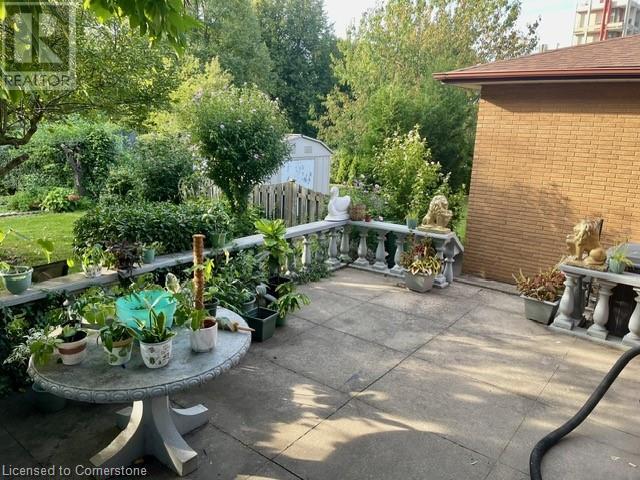3 Bedroom
2 Bathroom
2105 sqft
2 Level
Fireplace
Central Air Conditioning
Forced Air
$2,850 MonthlyInsurance
Welcome to this beautifully renovated 3 bedroom home backing onto a green space and nestled in a fantastic family-friendly neighbourhood. Main level features spacious foyer with circular oak staircase, bright & spacious living room, dining room, family room, updated 2pc bath and eat-in kitchen with brand new kitchen cabinets w/quartz countertop. Upper level offers 3 good sized bedrooms, a loft with access to the balcony and 5pc bathroom. Recent updates include kitchen, roof, flooring, garage doors, professional wall painting. Large backyard, perfect for outdoor activities, gardening, or simply enjoying the fresh air with family. 2 parking spots. Tenant pays 65% of hydro, gas and water. No smokers/pets. Conveniently located close to schools, shopping, parks, easy access to the Red Hill Valley Parkway and Go Station. (id:47351)
Property Details
|
MLS® Number
|
40671224 |
|
Property Type
|
Single Family |
|
Features
|
Conservation/green Belt, Automatic Garage Door Opener |
|
ParkingSpaceTotal
|
2 |
Building
|
BathroomTotal
|
2 |
|
BedroomsAboveGround
|
3 |
|
BedroomsTotal
|
3 |
|
Appliances
|
Dishwasher, Dryer, Refrigerator, Stove, Washer, Garage Door Opener |
|
ArchitecturalStyle
|
2 Level |
|
BasementType
|
None |
|
ConstructedDate
|
1973 |
|
ConstructionStyleAttachment
|
Detached |
|
CoolingType
|
Central Air Conditioning |
|
ExteriorFinish
|
Brick |
|
FireProtection
|
Smoke Detectors |
|
FireplacePresent
|
Yes |
|
FireplaceTotal
|
1 |
|
HalfBathTotal
|
1 |
|
HeatingType
|
Forced Air |
|
StoriesTotal
|
2 |
|
SizeInterior
|
2105 Sqft |
|
Type
|
House |
|
UtilityWater
|
Municipal Water |
Parking
Land
|
Acreage
|
No |
|
Sewer
|
Municipal Sewage System |
|
SizeDepth
|
100 Ft |
|
SizeFrontage
|
58 Ft |
|
SizeTotalText
|
Under 1/2 Acre |
|
ZoningDescription
|
R1 |
Rooms
| Level |
Type |
Length |
Width |
Dimensions |
|
Second Level |
5pc Bathroom |
|
|
Measurements not available |
|
Second Level |
Bedroom |
|
|
12'6'' x 9'0'' |
|
Second Level |
Bedroom |
|
|
16'0'' x 10'6'' |
|
Second Level |
Primary Bedroom |
|
|
14'0'' x 13'0'' |
|
Main Level |
2pc Bathroom |
|
|
Measurements not available |
|
Main Level |
Dining Room |
|
|
12'0'' x 12'0'' |
|
Main Level |
Living Room |
|
|
18'6'' x 13'6'' |
|
Main Level |
Family Room |
|
|
18'6'' x 13'0'' |
|
Main Level |
Dinette |
|
|
12'0'' x 8'6'' |
|
Main Level |
Kitchen |
|
|
12'0'' x 8'6'' |
|
Main Level |
Foyer |
|
|
Measurements not available |
https://www.realtor.ca/real-estate/27597691/412-quigley-road-unit-main-hamilton






































