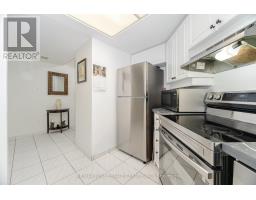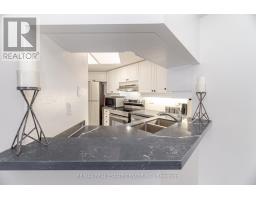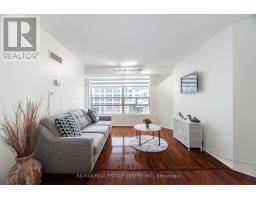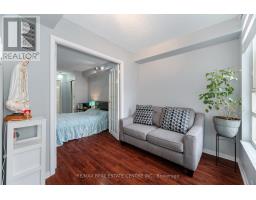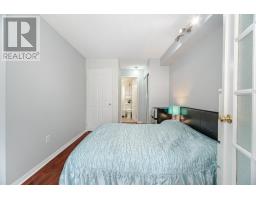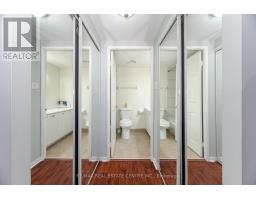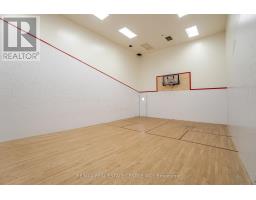$579,900Maintenance, Heat, Electricity, Water, Parking, Insurance, Common Area Maintenance
$1,022 Monthly
Maintenance, Heat, Electricity, Water, Parking, Insurance, Common Area Maintenance
$1,022 MonthlyPrime Location In The Heart of City Centre. This Beautifully Upgraded, Bright, And Spacious Two-Bedroom Plus Solarium Unit Offers A Perfect Blend of Comfort and convenience. Featuring Two Full Bathrooms, Laminate Flooring Throughout, And A Functional Layout, This Home Is Ready To Move In and Enjoy. Newer Roller Blinds. The Kitchen Is a Standout, With Elegant Granite Countertops, Modern Stainless Steel Appliances, and Ample Storage Space. The Open-Concept Living and Dining Area is Bathed In Natural Light, thanks to Large Windows That Offer A Scenic View Of the Surrounding Area. The Generous Primary Bedroom Features His-and-Her Closets and a 4 -p[ice Ensuite, With a Serene Garden View. The Second Bedroom Is Also Well-Sized, Offering A Semi-Ensuite And A Double-Door Closet. The Lightly-Filled Solarium, With its Large Windows, Provides The Ideal Space For a Home Office or Relation Area. (id:47351)
Property Details
| MLS® Number | W12018149 |
| Property Type | Single Family |
| Community Name | City Centre |
| Community Features | Pet Restrictions |
| Parking Space Total | 2 |
Building
| Bathroom Total | 2 |
| Bedrooms Above Ground | 2 |
| Bedrooms Below Ground | 1 |
| Bedrooms Total | 3 |
| Amenities | Storage - Locker |
| Appliances | Blinds, Dishwasher, Dryer, Microwave, Hood Fan, Range, Sauna, Stove, Washer, Whirlpool, Window Coverings, Refrigerator |
| Cooling Type | Central Air Conditioning |
| Exterior Finish | Concrete |
| Flooring Type | Laminate, Ceramic |
| Heating Fuel | Natural Gas |
| Heating Type | Forced Air |
| Size Interior | 1,000 - 1,199 Ft2 |
| Type | Apartment |
Parking
| Underground | |
| No Garage |
Land
| Acreage | No |
Rooms
| Level | Type | Length | Width | Dimensions |
|---|---|---|---|---|
| Flat | Living Room | 3.7 m | 3.4 m | 3.7 m x 3.4 m |
| Flat | Dining Room | 3.9 m | 3.7 m | 3.9 m x 3.7 m |
| Flat | Kitchen | 3.4 m | 3.1 m | 3.4 m x 3.1 m |
| Flat | Primary Bedroom | 4.9 m | 3.4 m | 4.9 m x 3.4 m |
| Flat | Bedroom 2 | 3.8 m | 3.1 m | 3.8 m x 3.1 m |
| Flat | Den | 2.8 m | 2.5 m | 2.8 m x 2.5 m |
| Flat | Laundry Room | Measurements not available |
https://www.realtor.ca/real-estate/28021951/412-250-webb-drive-mississauga-city-centre-city-centre




















































